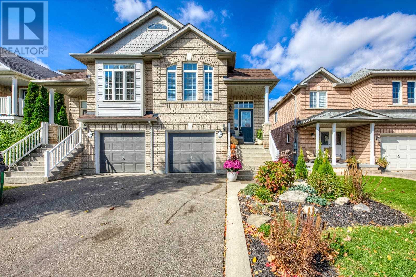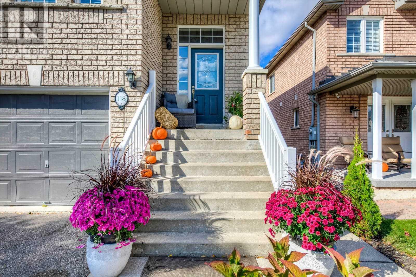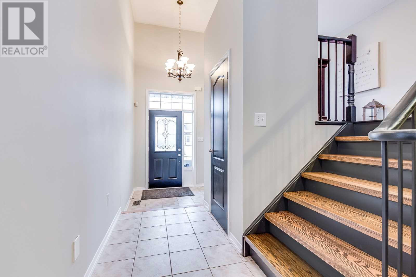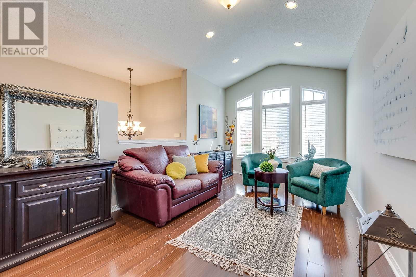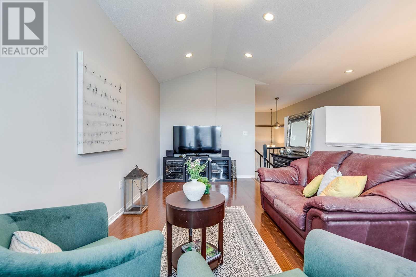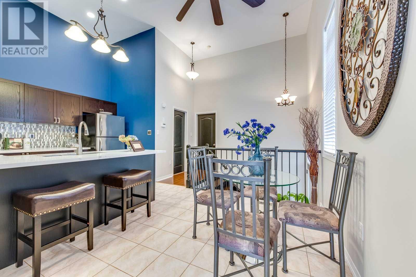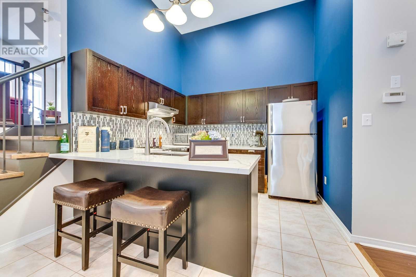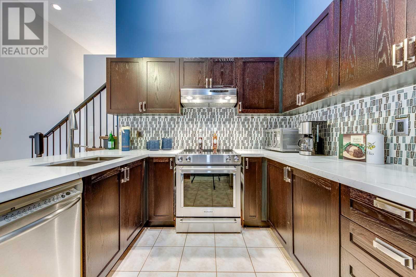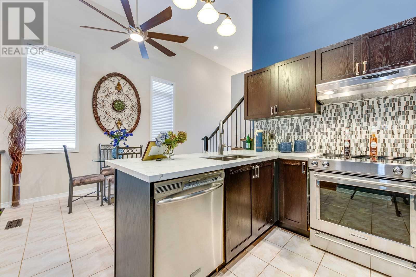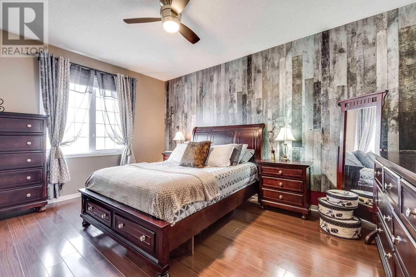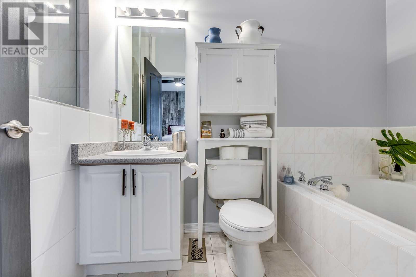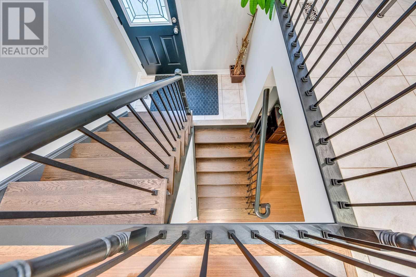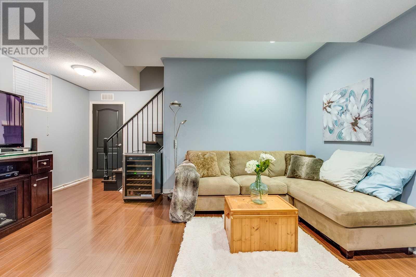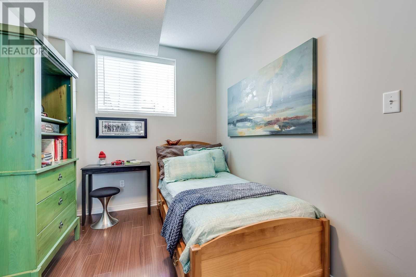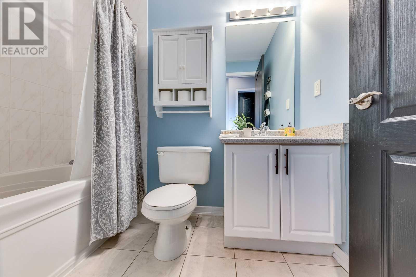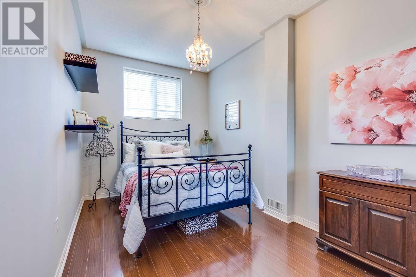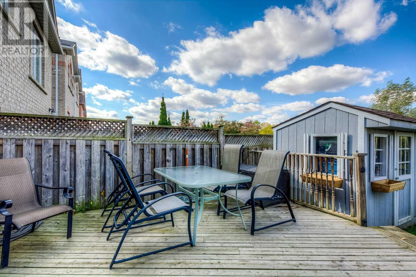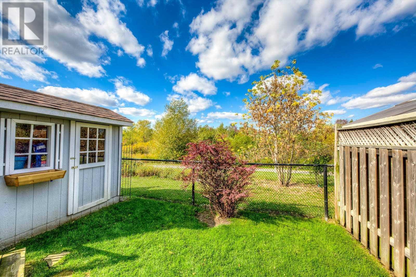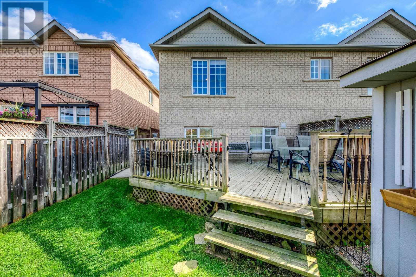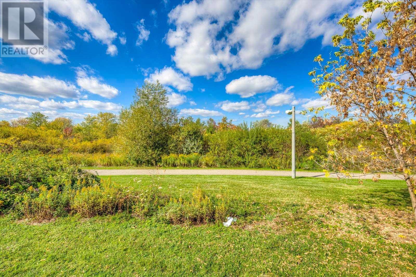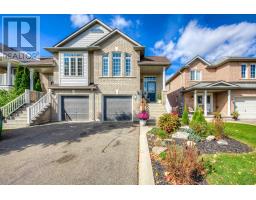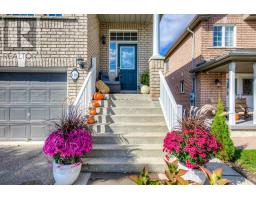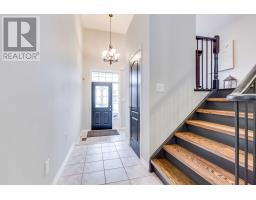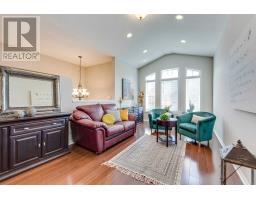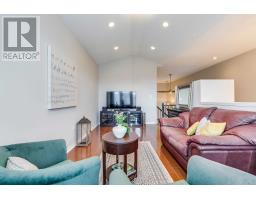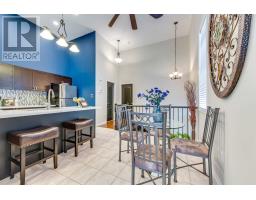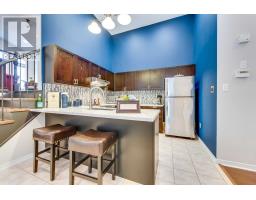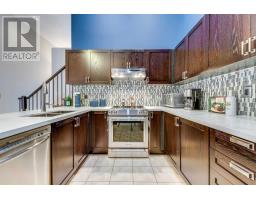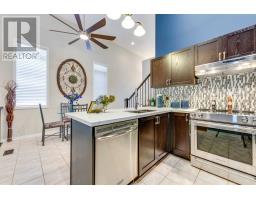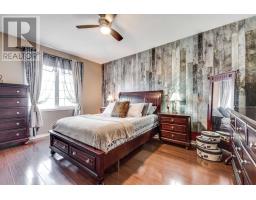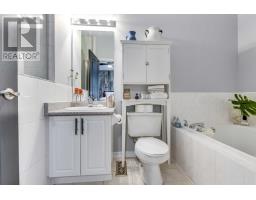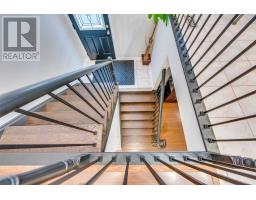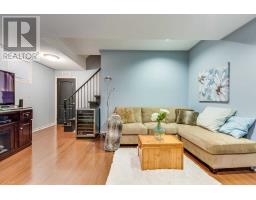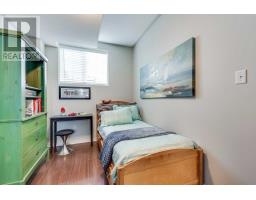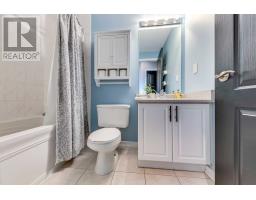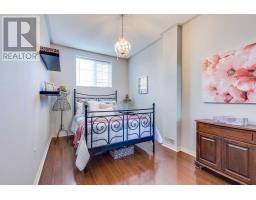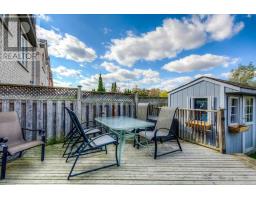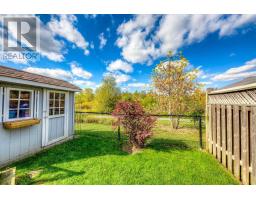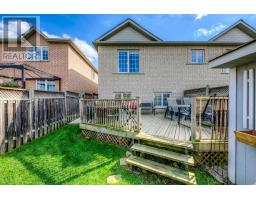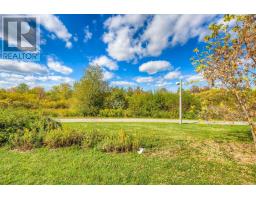3 Bedroom
3 Bathroom
Raised Bungalow
Central Air Conditioning
Forced Air
$699,900
Your Search Ends Here! This ""Must See"" 3 Bedroom, 3 Bath Immaculate Semi-Detached Raised Bungalow Is Situated On A Ravine Lot In The Sought After Family Friendly Neighbourhood Of Fletcher's Meadow. Upgraded Top To Bottom With A Brand New Roof! (Installed Oct 2019) Upon Entry You Will Notice The Dramatic Entryway. As You Continue You Will Discover An Elegantly Upgraded Modern Kitchen. Tasteful Finishes Throughout Complete This Home And Will Be Sure To Please!**** EXTRAS **** Fridge, Stove, Dishwasher, Washer & Dryer, All Elfs, Central Vacuum, Pot Lights (Installed Oct 2019) Close To Shopping, Schools, Go Station, Cassie Campbell Community Centre, Pride Of Ownership, Move In Ready, Truly Turn Key! (id:25308)
Property Details
|
MLS® Number
|
W4608206 |
|
Property Type
|
Single Family |
|
Community Name
|
Fletcher's Meadow |
|
Amenities Near By
|
Park, Schools |
|
Features
|
Ravine, Conservation/green Belt |
|
Parking Space Total
|
2 |
Building
|
Bathroom Total
|
3 |
|
Bedrooms Above Ground
|
3 |
|
Bedrooms Total
|
3 |
|
Architectural Style
|
Raised Bungalow |
|
Basement Development
|
Finished |
|
Basement Type
|
N/a (finished) |
|
Construction Style Attachment
|
Semi-detached |
|
Cooling Type
|
Central Air Conditioning |
|
Exterior Finish
|
Brick |
|
Heating Fuel
|
Natural Gas |
|
Heating Type
|
Forced Air |
|
Stories Total
|
1 |
|
Type
|
House |
Parking
Land
|
Acreage
|
No |
|
Land Amenities
|
Park, Schools |
|
Size Irregular
|
48.23 X 100.07 Ft |
|
Size Total Text
|
48.23 X 100.07 Ft |
Rooms
| Level |
Type |
Length |
Width |
Dimensions |
|
Lower Level |
Den |
17.06 m |
10.23 m |
17.06 m x 10.23 m |
|
Lower Level |
Bedroom 2 |
|
|
|
|
Lower Level |
Bedroom 3 |
|
|
|
|
Main Level |
Kitchen |
9.01 m |
10.6 m |
9.01 m x 10.6 m |
|
Main Level |
Eating Area |
10.99 m |
15.6 m |
10.99 m x 15.6 m |
|
Main Level |
Master Bedroom |
10.68 m |
19.1 m |
10.68 m x 19.1 m |
|
Upper Level |
Living Room |
19.68 m |
10.33 m |
19.68 m x 10.33 m |
https://www.realtor.ca/PropertyDetails.aspx?PropertyId=21247536
