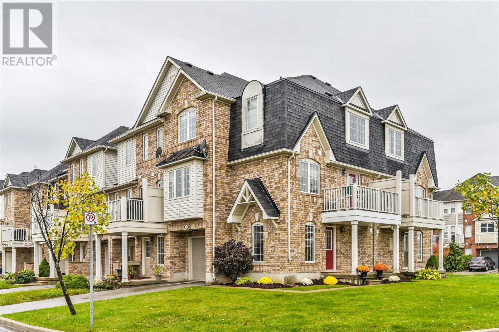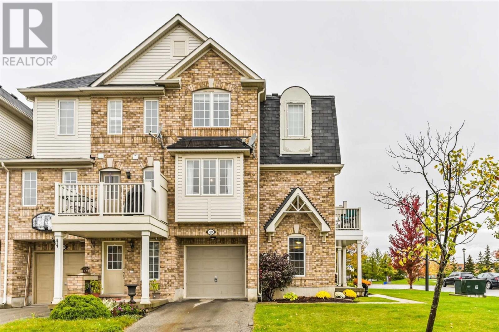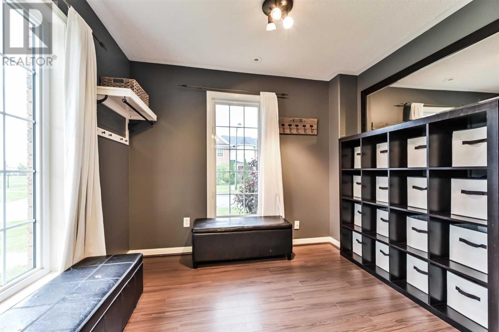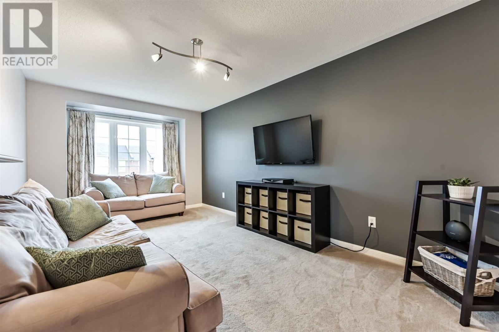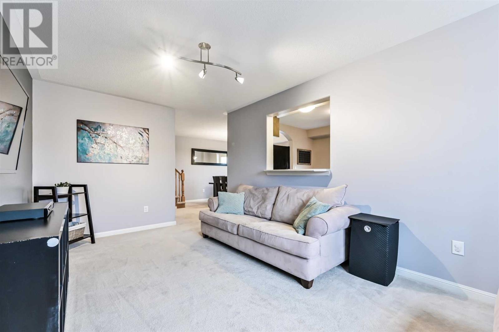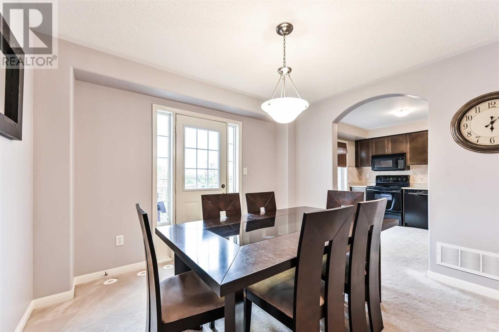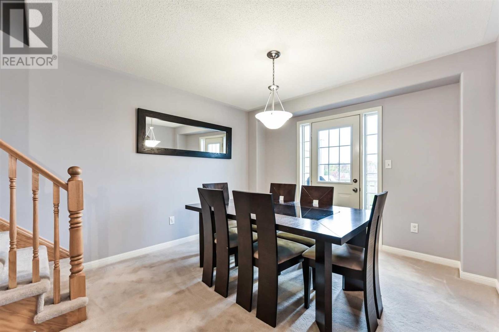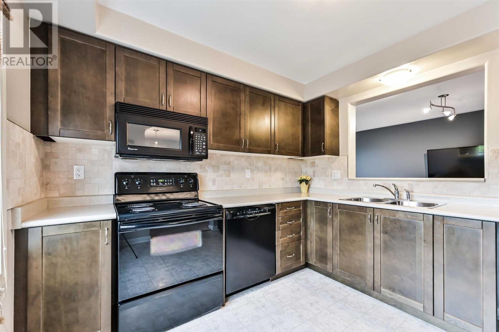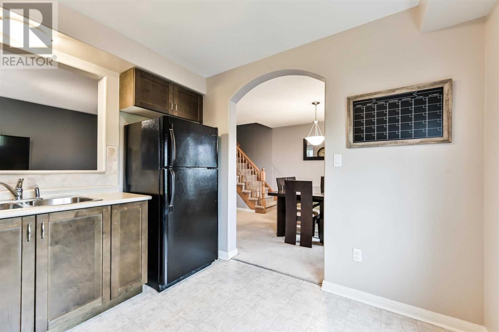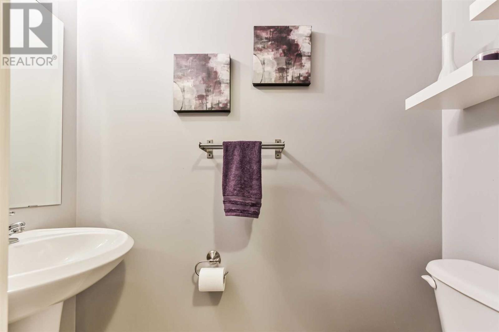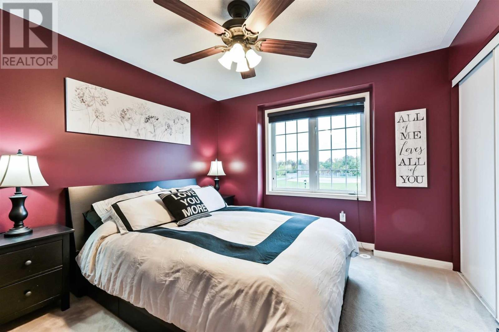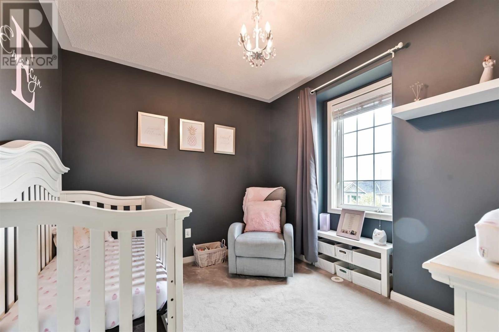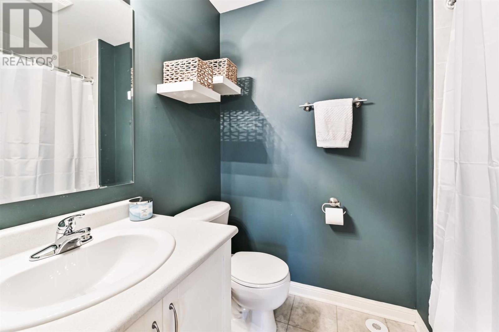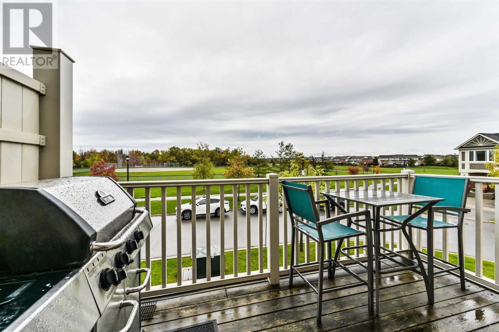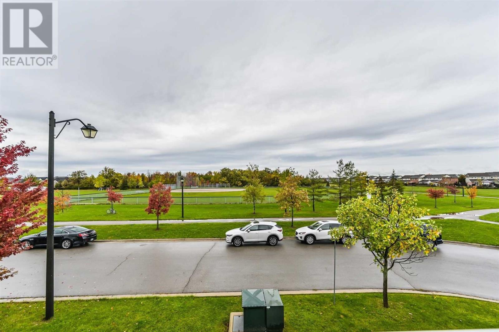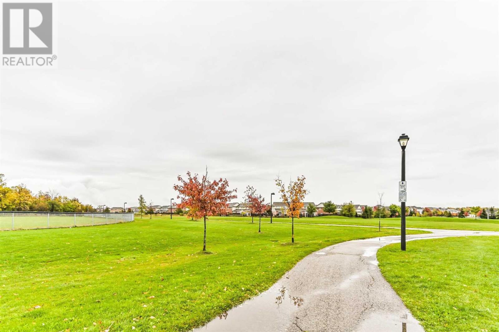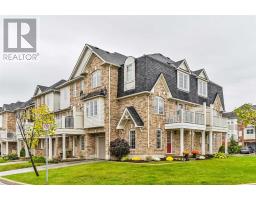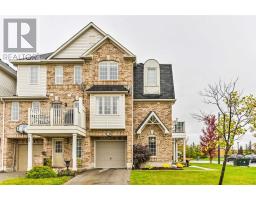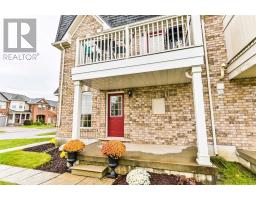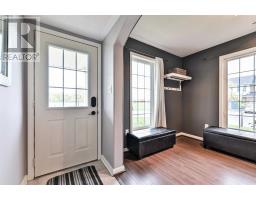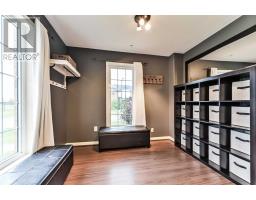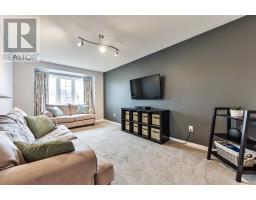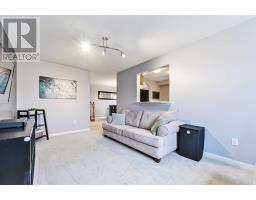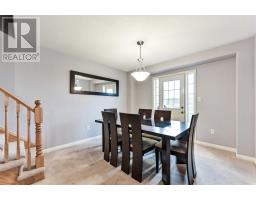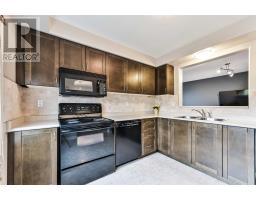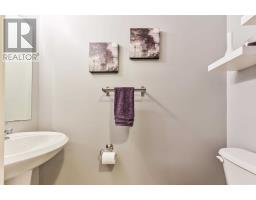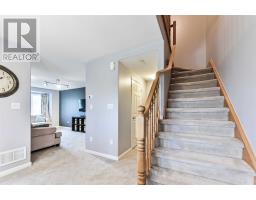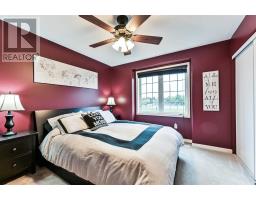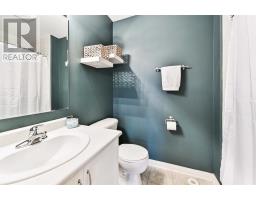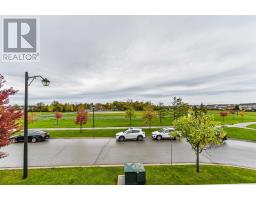1179 Mcdowell Cres Milton, Ontario L9T 6R6
3 Bedroom
2 Bathroom
Central Air Conditioning
Forced Air
$579,900
Rarely Offered ""Yorkton"" Corner Town In The Much Sought After Beaty Area Of Milton. This Beautifully Maintained, Professionally Painted & Sun Soaked End Unit Fts. Main Floor Den, Laundry & Garage Access. 2nd Floor Offers A Large Living Room & Eat In Kitchen, Separate Dining & Plush Broadloom. Enjoy Views Of The Park With Your Private Balcony, Perfect For Entertaining. Third Floor Fts. 3 Bedrooms W/ Large Bright Windows, Dbl Door Closets & Beautiful 4Pc Bath.**** EXTRAS **** Include: All Appliances, Light Fixtures Exclude: Shelving & Chandelier In 3rd Bedroom, Curtains In Living Room, Tv & Wall Mount In Living Room (id:25308)
Property Details
| MLS® Number | W4609621 |
| Property Type | Single Family |
| Community Name | Beaty |
| Amenities Near By | Park, Public Transit, Schools |
| Parking Space Total | 3 |
Building
| Bathroom Total | 2 |
| Bedrooms Above Ground | 3 |
| Bedrooms Total | 3 |
| Construction Style Attachment | Attached |
| Cooling Type | Central Air Conditioning |
| Exterior Finish | Brick |
| Heating Fuel | Natural Gas |
| Heating Type | Forced Air |
| Stories Total | 3 |
| Type | Row / Townhouse |
Parking
| Garage |
Land
| Acreage | No |
| Land Amenities | Park, Public Transit, Schools |
| Size Irregular | 34.6 X 40.76 Ft |
| Size Total Text | 34.6 X 40.76 Ft |
Rooms
| Level | Type | Length | Width | Dimensions |
|---|---|---|---|---|
| Second Level | Living Room | 3.03 m | 5.5 m | 3.03 m x 5.5 m |
| Second Level | Dining Room | 3.45 m | 4.2 m | 3.45 m x 4.2 m |
| Second Level | Kitchen | 3 m | 3.12 m | 3 m x 3.12 m |
| Third Level | Master Bedroom | 3.25 m | 3.6 m | 3.25 m x 3.6 m |
| Third Level | Bedroom | 2.9 m | 3.05 m | 2.9 m x 3.05 m |
| Third Level | Bedroom | 2.9 m | 3.4 m | 2.9 m x 3.4 m |
| Main Level | Den | 2.52 m | 3 m | 2.52 m x 3 m |
| Main Level | Laundry Room |
https://www.realtor.ca/PropertyDetails.aspx?PropertyId=21251979
Interested?
Contact us for more information
