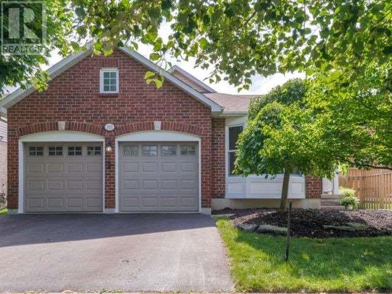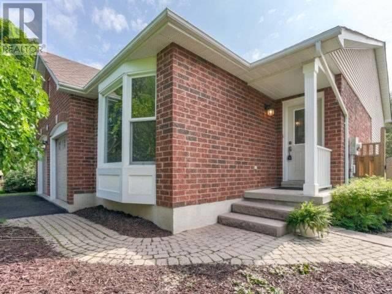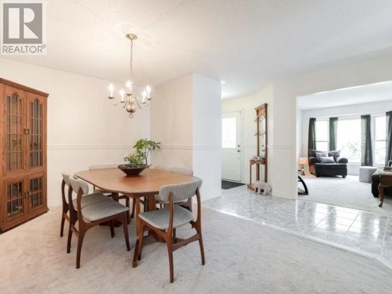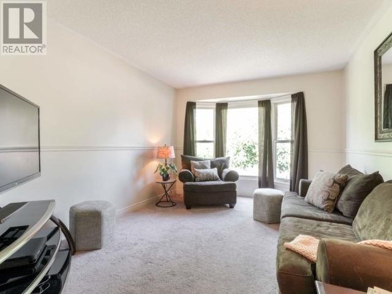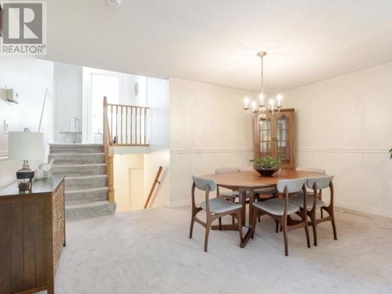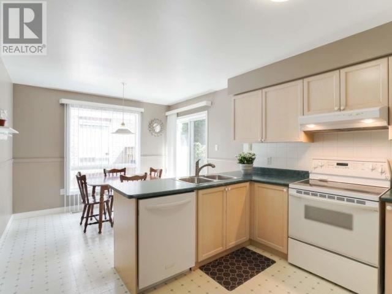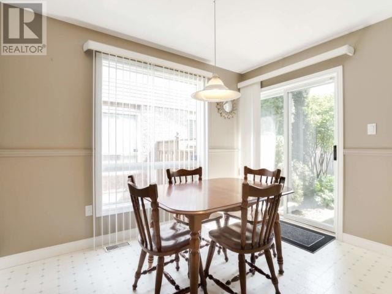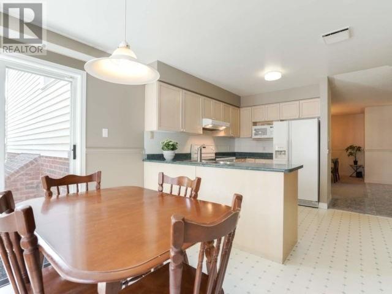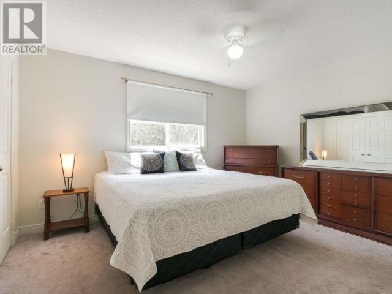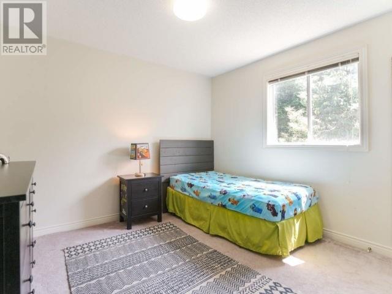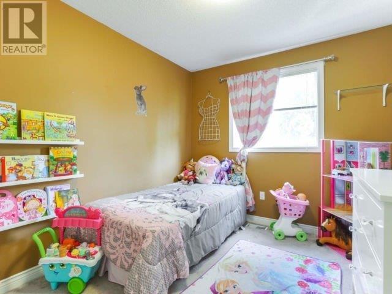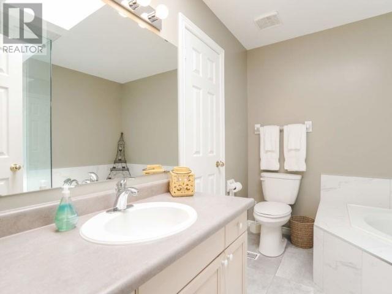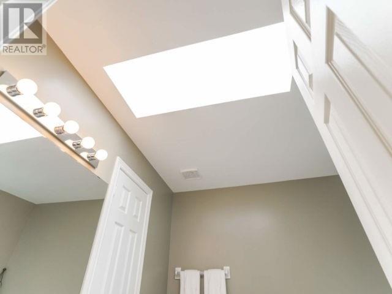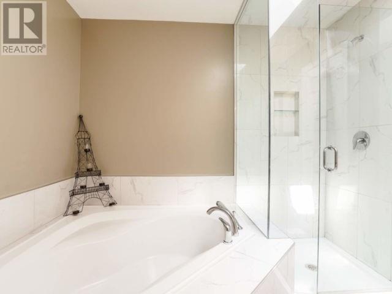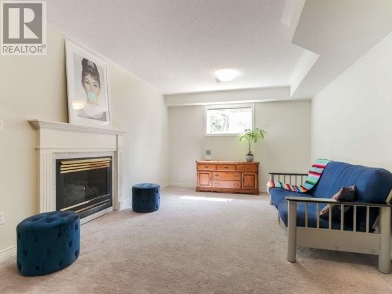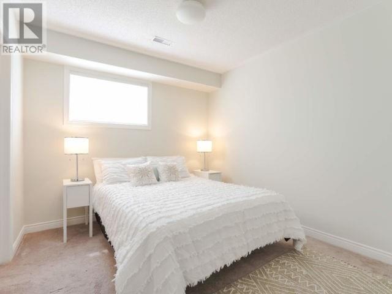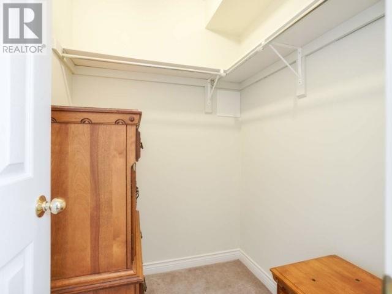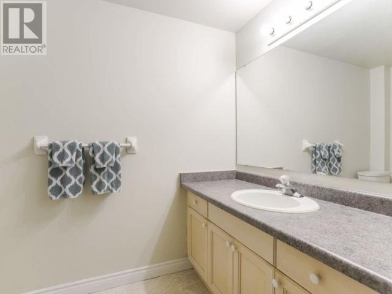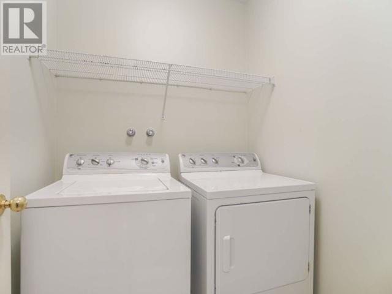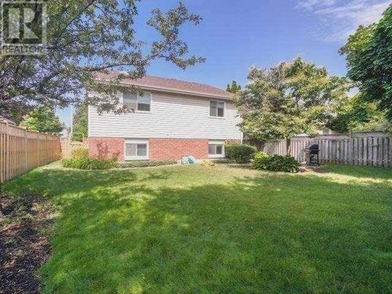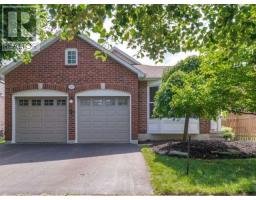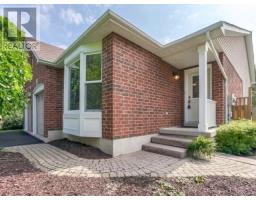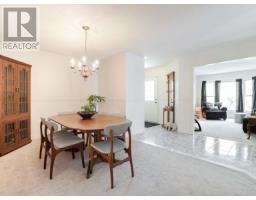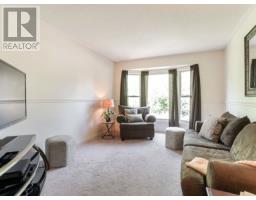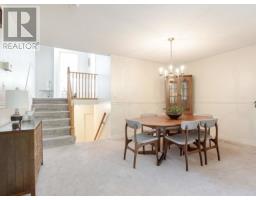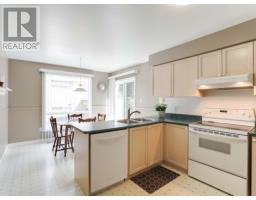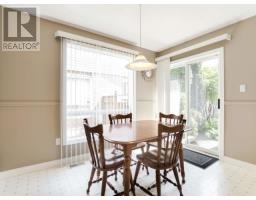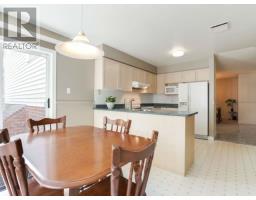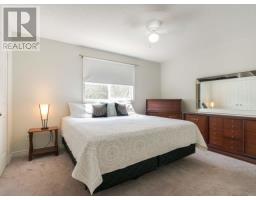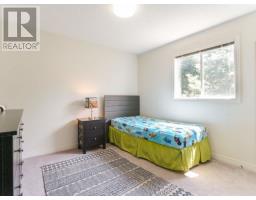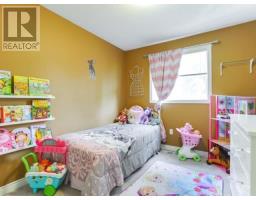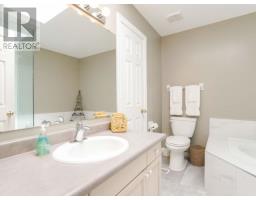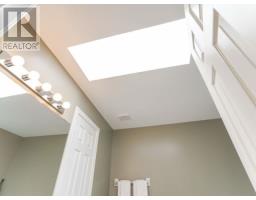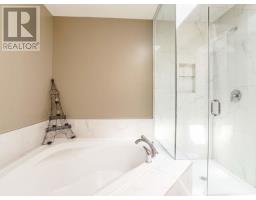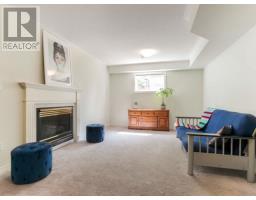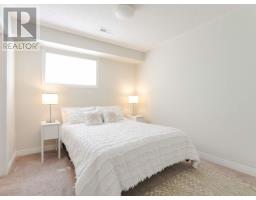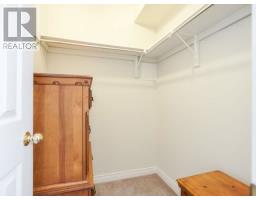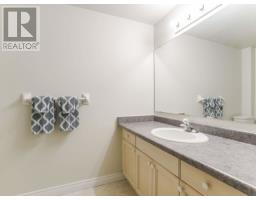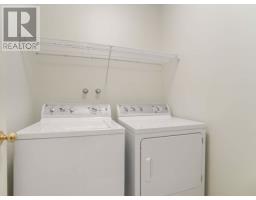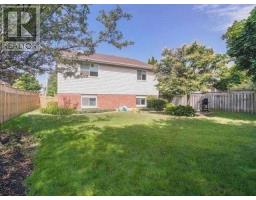4 Bedroom
2 Bathroom
Fireplace
Central Air Conditioning
Forced Air
$665,000
Welcome To 117 Robert Adams Dr, Located In Prestigious White Cliffe Estates.This Bright & Sunny Home Features 4 Bedrooms + Additional Family Rm & 2 Large Bathrooms! Large Eat-In Kitchen With W/O To Beautiful Landscaped Yard.An Entertainers Delight! Master Br Features Tree Top Views & A Gorgeous Newly Renovated Ensuite (Skylight). Awesome Laundry Rm & Lots Of Storage! Large Double Garage( 19.9 X 18.7 Ft).**** EXTRAS **** Large Lot-50 Ft Frontage!!Beautiful Backyard. Incl: Fridge, Stove, Dishwasher, Washer/Dryer,C/Vac, Fireplace, A/C Unit ( As-Is Condition).Family Friendly Community,Great Schools & Close To Many Amenities.A Must See!Survey Avail Upon Request (id:25308)
Property Details
|
MLS® Number
|
E4524509 |
|
Property Type
|
Single Family |
|
Community Name
|
Courtice |
|
Amenities Near By
|
Park, Schools |
|
Features
|
Ravine, Conservation/green Belt |
|
Parking Space Total
|
4 |
Building
|
Bathroom Total
|
2 |
|
Bedrooms Above Ground
|
4 |
|
Bedrooms Total
|
4 |
|
Basement Development
|
Unfinished |
|
Basement Type
|
N/a (unfinished) |
|
Construction Style Attachment
|
Detached |
|
Construction Style Split Level
|
Backsplit |
|
Cooling Type
|
Central Air Conditioning |
|
Exterior Finish
|
Brick, Vinyl |
|
Fireplace Present
|
Yes |
|
Heating Fuel
|
Natural Gas |
|
Heating Type
|
Forced Air |
|
Type
|
House |
Parking
Land
|
Acreage
|
No |
|
Land Amenities
|
Park, Schools |
|
Size Irregular
|
50.48 X 109.91 Ft |
|
Size Total Text
|
50.48 X 109.91 Ft |
Rooms
| Level |
Type |
Length |
Width |
Dimensions |
|
Lower Level |
Bedroom 4 |
3.32 m |
3.02 m |
3.32 m x 3.02 m |
|
Lower Level |
Family Room |
3.39 m |
5.97 m |
3.39 m x 5.97 m |
|
Lower Level |
Laundry Room |
1.62 m |
1.25 m |
1.62 m x 1.25 m |
|
Main Level |
Foyer |
1.58 m |
4.79 m |
1.58 m x 4.79 m |
|
Main Level |
Kitchen |
5.67 m |
3.26 m |
5.67 m x 3.26 m |
|
Main Level |
Dining Room |
4.79 m |
2.99 m |
4.79 m x 2.99 m |
|
Main Level |
Living Room |
4.24 m |
3.32 m |
4.24 m x 3.32 m |
|
Upper Level |
Master Bedroom |
4.11 m |
3.08 m |
4.11 m x 3.08 m |
|
Upper Level |
Bedroom 2 |
2.74 m |
3.08 m |
2.74 m x 3.08 m |
|
Upper Level |
Bedroom 3 |
3.08 m |
3.32 m |
3.08 m x 3.32 m |
https://www.realtor.ca/PropertyDetails.aspx?PropertyId=20948573
