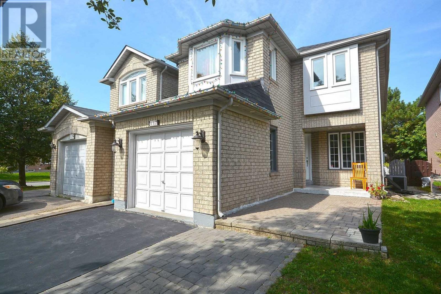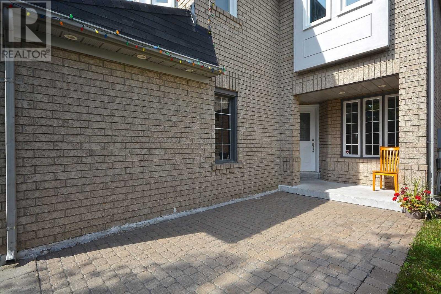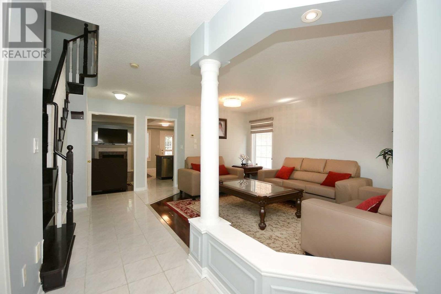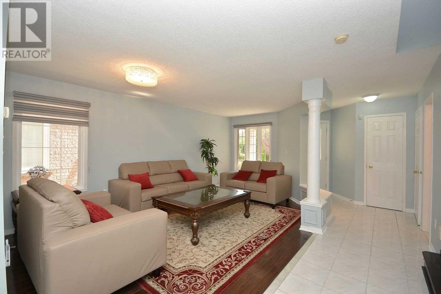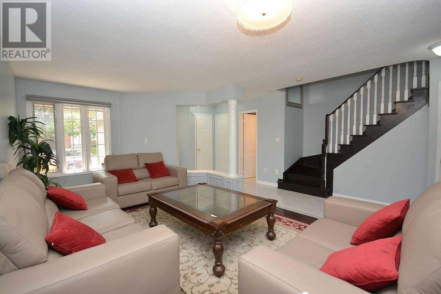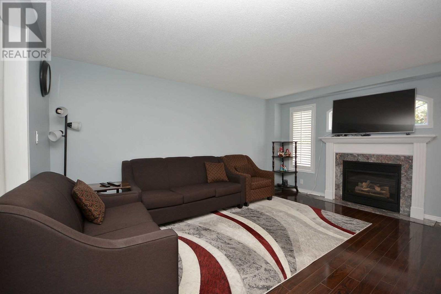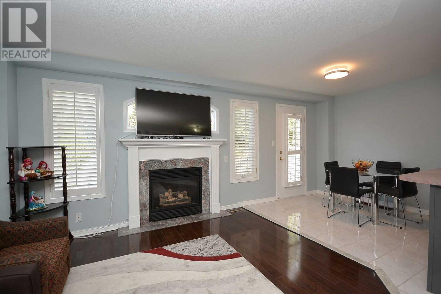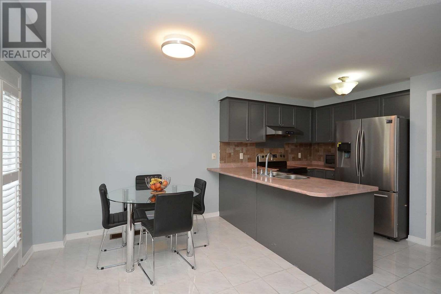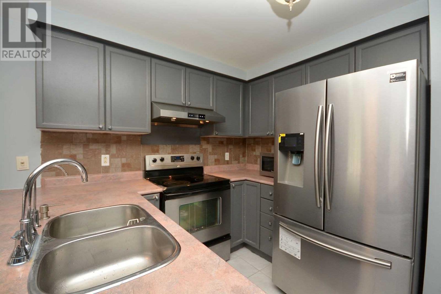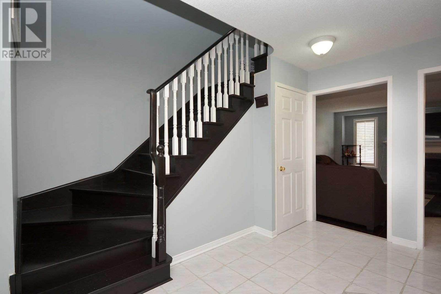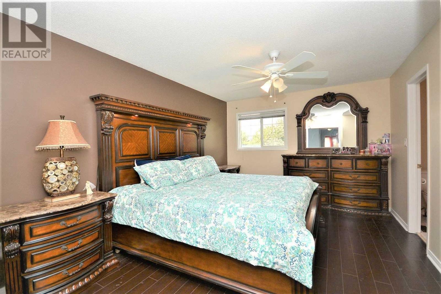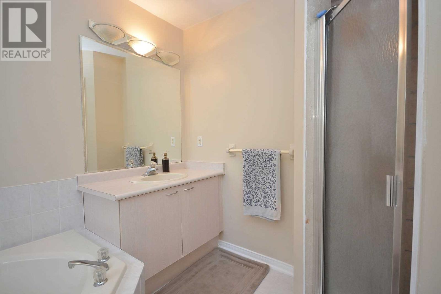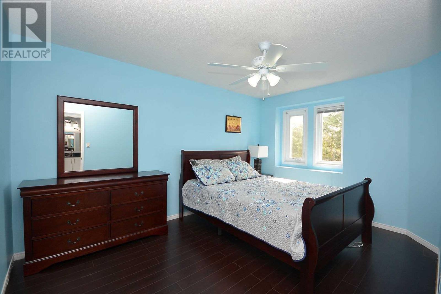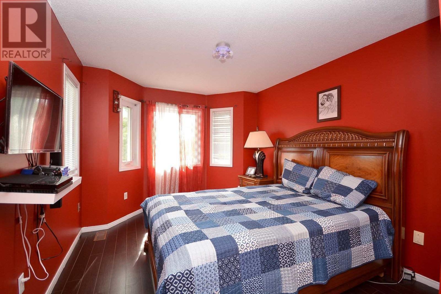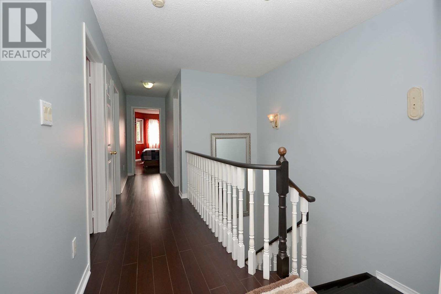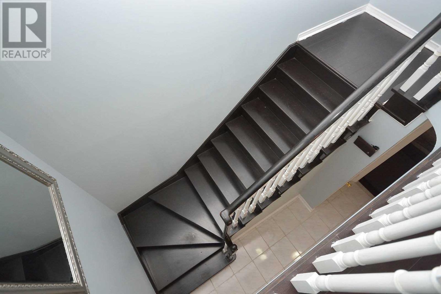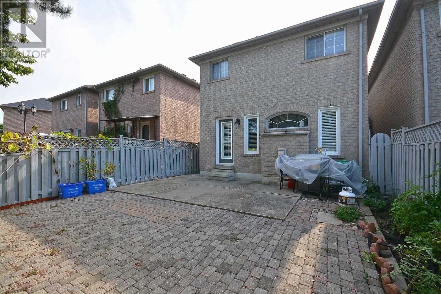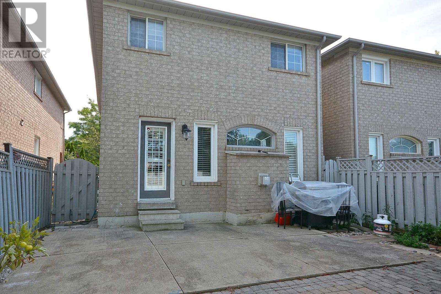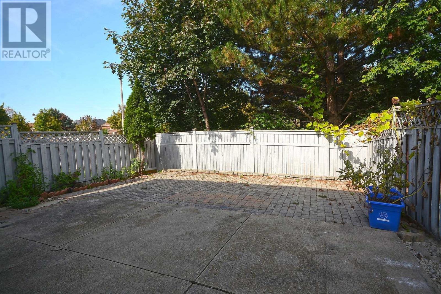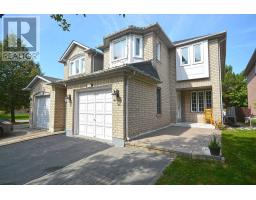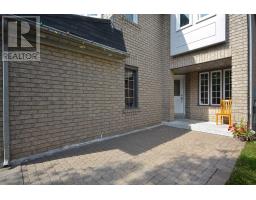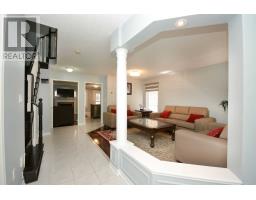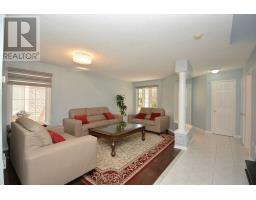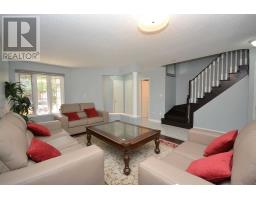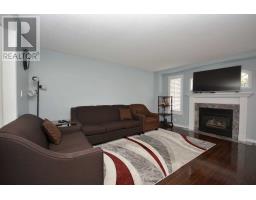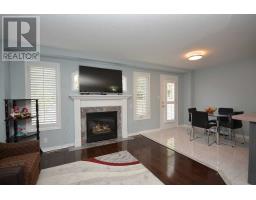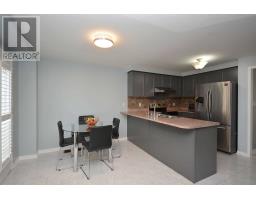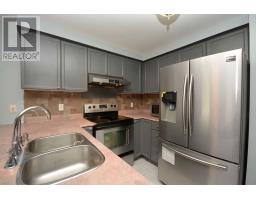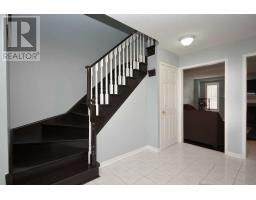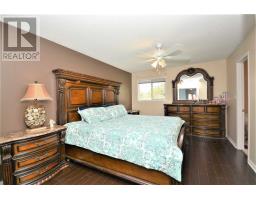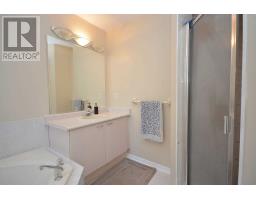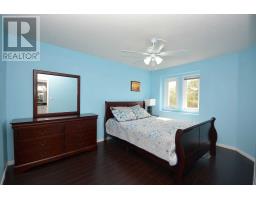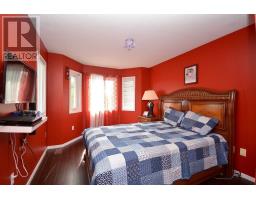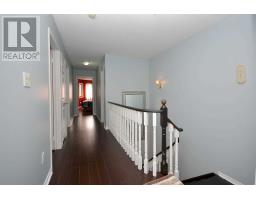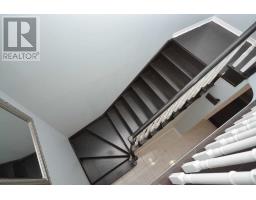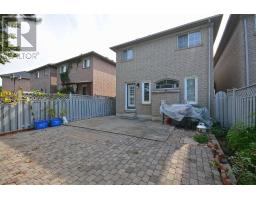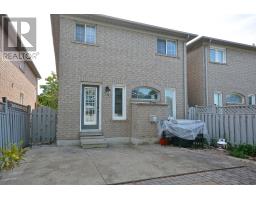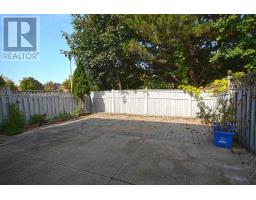4 Bedroom
3 Bathroom
Fireplace
Central Air Conditioning
Forced Air
$724,905
Gorgeous & Spotless Home In Springdale With Curb Appeal Offering 4 Bedrooms , 3 Washrooms With Unspoiled Basement; Laminate & Ceramics Floor Thru Out, No Carpet In Entire House; Stained Oak Stair Case; Beautiful Eat In Kitchen With Stainless Steel Appliances & Break Fast Area Leads To Back Yard; Master Bedroom Has 5 Pc Ensuite ( Oval Tub & Sep Shower) & W/I Closet; New Paint & S/S Refrigerator (2019); Updated (Roof, Furnace, Ac Unit,8 Windows, Washer & Dryer) ** This is a linked property.** **** EXTRAS **** M/F Laundry With Access To Power Garage; Interlocking @ Front, Side & To B/Yard; Gas F/P In Family Room; Close To Hospital,Bus,Plaza & Amenities; Inclds: S/S( Fridge,Stove,Dishwasher),Washer,Dryer, W/Covering & California Shutters. (id:25308)
Property Details
|
MLS® Number
|
W4604935 |
|
Property Type
|
Single Family |
|
Community Name
|
Sandringham-Wellington |
|
Parking Space Total
|
3 |
Building
|
Bathroom Total
|
3 |
|
Bedrooms Above Ground
|
4 |
|
Bedrooms Total
|
4 |
|
Basement Development
|
Unfinished |
|
Basement Type
|
N/a (unfinished) |
|
Construction Style Attachment
|
Detached |
|
Cooling Type
|
Central Air Conditioning |
|
Exterior Finish
|
Brick |
|
Fireplace Present
|
Yes |
|
Heating Fuel
|
Natural Gas |
|
Heating Type
|
Forced Air |
|
Stories Total
|
2 |
|
Type
|
House |
Parking
Land
|
Acreage
|
No |
|
Size Irregular
|
27.07 X 106.92 Ft |
|
Size Total Text
|
27.07 X 106.92 Ft |
Rooms
| Level |
Type |
Length |
Width |
Dimensions |
|
Second Level |
Master Bedroom |
4.57 m |
3.36 m |
4.57 m x 3.36 m |
|
Second Level |
Bedroom 2 |
4.57 m |
3.05 m |
4.57 m x 3.05 m |
|
Second Level |
Bedroom 3 |
3.96 m |
3.23 m |
3.96 m x 3.23 m |
|
Second Level |
Bedroom 4 |
3.05 m |
3.05 m |
3.05 m x 3.05 m |
|
Main Level |
Kitchen |
5.88 m |
2.75 m |
5.88 m x 2.75 m |
|
Main Level |
Eating Area |
5.88 m |
2.75 m |
5.88 m x 2.75 m |
|
Main Level |
Family Room |
4.57 m |
3.36 m |
4.57 m x 3.36 m |
|
Main Level |
Living Room |
5.67 m |
3.53 m |
5.67 m x 3.53 m |
|
Main Level |
Dining Room |
5.67 m |
3.53 m |
5.67 m x 3.53 m |
|
Main Level |
Laundry Room |
|
|
|
https://www.realtor.ca/PropertyDetails.aspx?PropertyId=21235818
