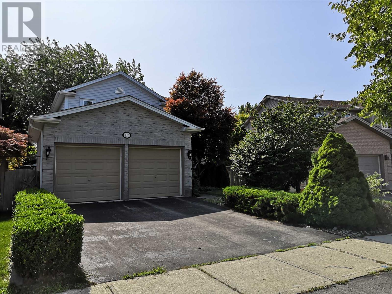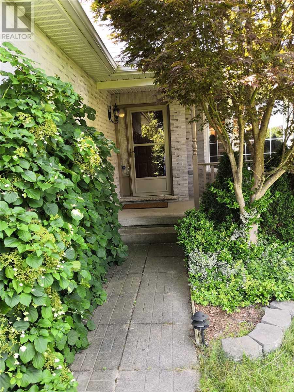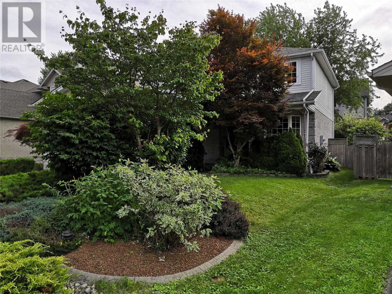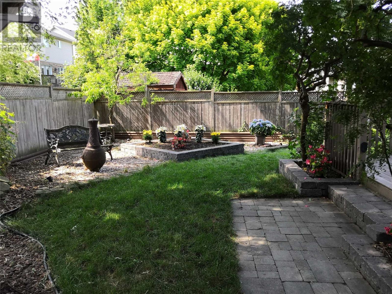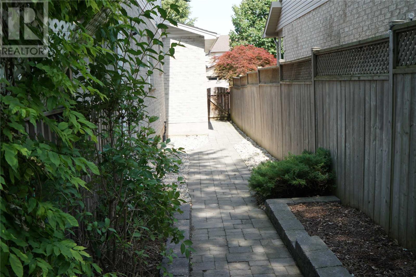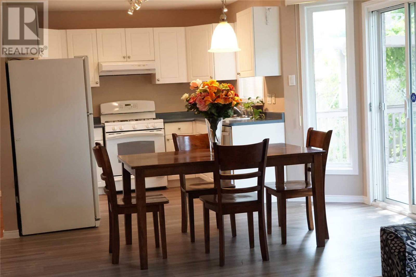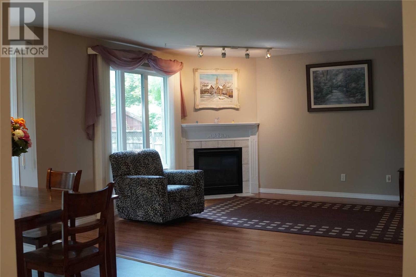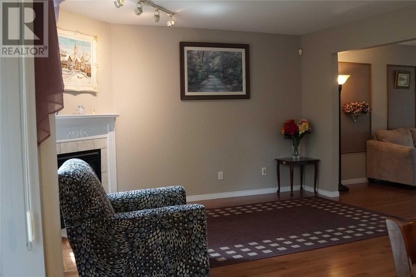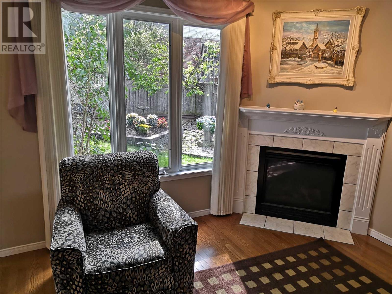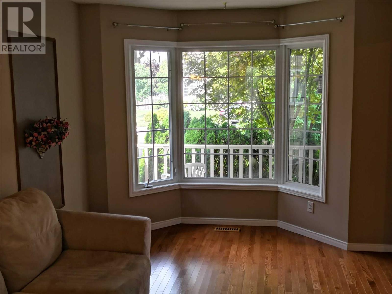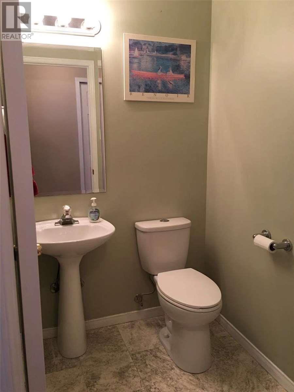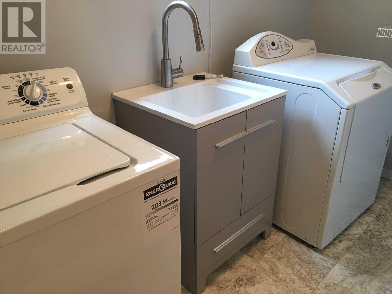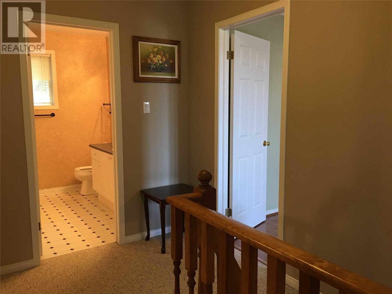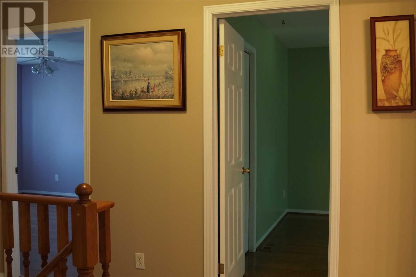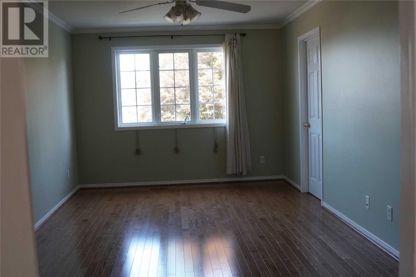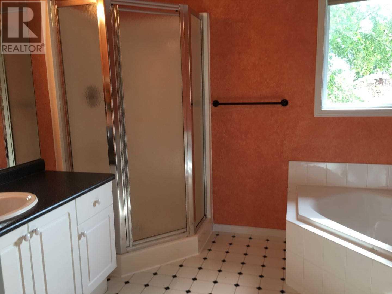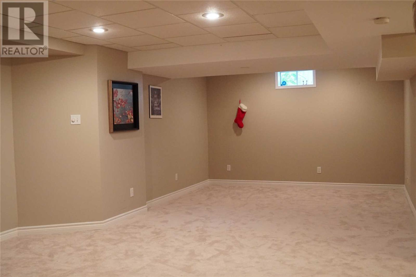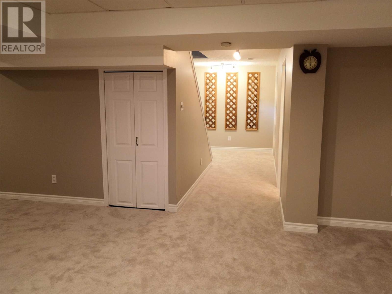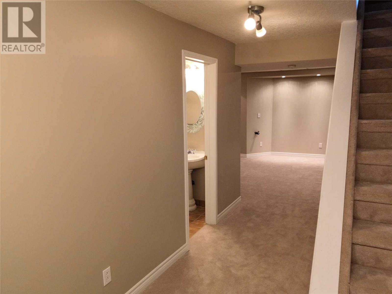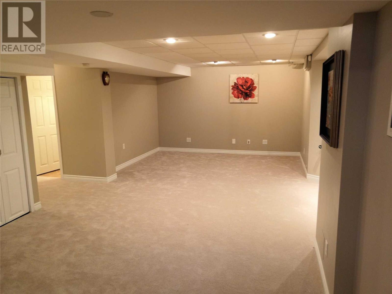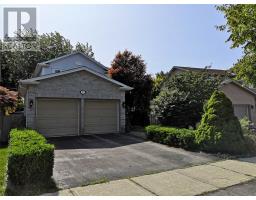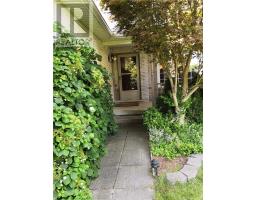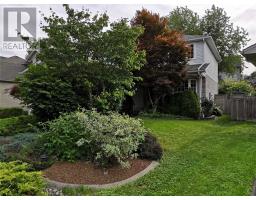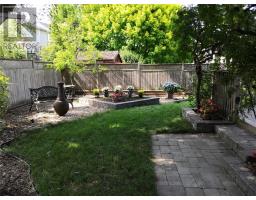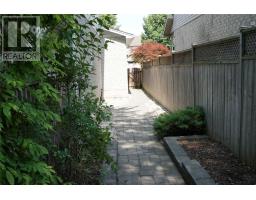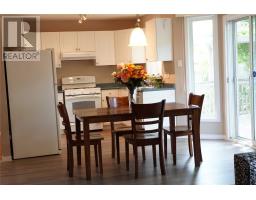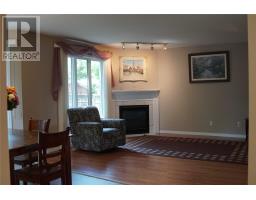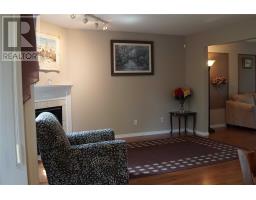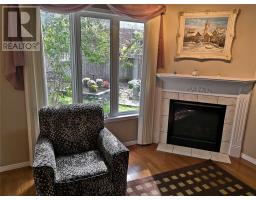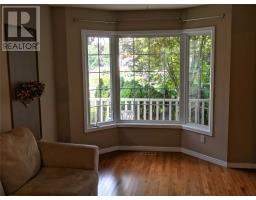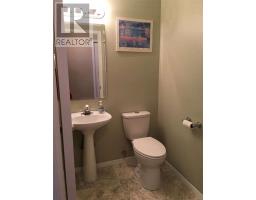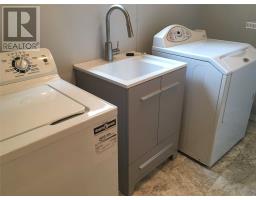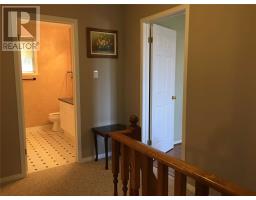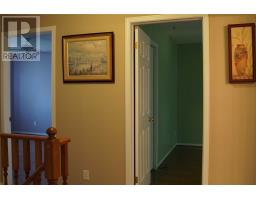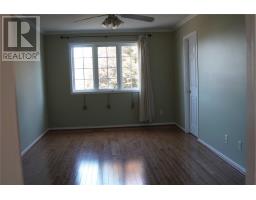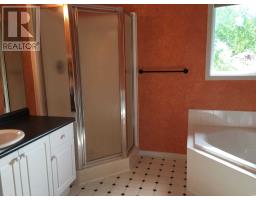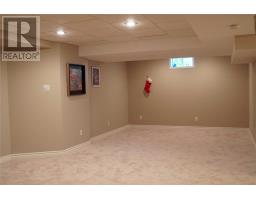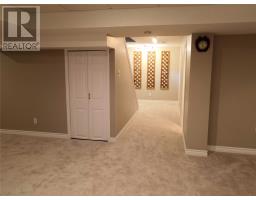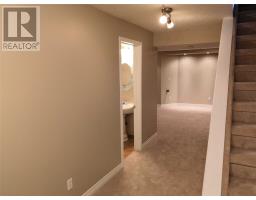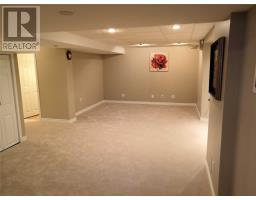117 Cedarwood Cres London, Ontario N6H 5E7
3 Bedroom
4 Bathroom
Fireplace
Central Air Conditioning
Forced Air
$535,000
Gorgeous Move-In Ready Spacious Family Home Ideally Located On A Quiet Crescent. Formal Living And Dining Room Area Plus Main Floor Family Room With Gas Fireplace, Large Eat-In Kitchen With Spacious Eating Area. Walking Distance To Clara Brenton P.S., Oakridge S.S.Dishwasher (2017), Furnace (2013),40 Yr Fiberglass Shingles (July 2011),Basement Carpet (2019), Main Hardwood Floor (2019), Kitchen Floor (2017),Newer Sump Pump,Backyard Flagstones/Gardening (2016).**** EXTRAS **** Fridge, Stove, S.S.Dishwasher, Washer, Dryer, Existing Window Coverings, Existing Electrical Light Fixtures, Garage Door Opener. (id:25308)
Property Details
| MLS® Number | X4528001 |
| Property Type | Single Family |
| Neigbourhood | Huntington |
| Amenities Near By | Hospital, Park, Public Transit, Schools |
| Parking Space Total | 4 |
Building
| Bathroom Total | 4 |
| Bedrooms Above Ground | 3 |
| Bedrooms Total | 3 |
| Basement Development | Finished |
| Basement Type | N/a (finished) |
| Construction Style Attachment | Detached |
| Cooling Type | Central Air Conditioning |
| Exterior Finish | Brick, Vinyl |
| Fireplace Present | Yes |
| Heating Fuel | Natural Gas |
| Heating Type | Forced Air |
| Stories Total | 2 |
| Type | House |
Parking
| Attached garage |
Land
| Acreage | No |
| Land Amenities | Hospital, Park, Public Transit, Schools |
| Size Irregular | 41.23 X 104.83 Ft ; 41.23x104.83x106.04x51.22 |
| Size Total Text | 41.23 X 104.83 Ft ; 41.23x104.83x106.04x51.22 |
Rooms
| Level | Type | Length | Width | Dimensions |
|---|---|---|---|---|
| Second Level | Master Bedroom | 5.82 m | 3.2 m | 5.82 m x 3.2 m |
| Second Level | Bathroom | |||
| Second Level | Bedroom | 4.13 m | 3.26 m | 4.13 m x 3.26 m |
| Second Level | Bedroom | 4.11 m | 3.54 m | 4.11 m x 3.54 m |
| Second Level | Bathroom | |||
| Lower Level | Bathroom | |||
| Lower Level | Recreational, Games Room | 8.63 m | 3.72 m | 8.63 m x 3.72 m |
| Main Level | Living Room | 4.9 m | 3.1 m | 4.9 m x 3.1 m |
| Main Level | Kitchen | 4.96 m | 3.1 m | 4.96 m x 3.1 m |
| Main Level | Family Room | 4 m | 4.1 m | 4 m x 4.1 m |
| Main Level | Dining Room | 3.24 m | 3.01 m | 3.24 m x 3.01 m |
| Main Level | Bathroom |
https://www.realtor.ca/PropertyDetails.aspx?PropertyId=20961992
Interested?
Contact us for more information
