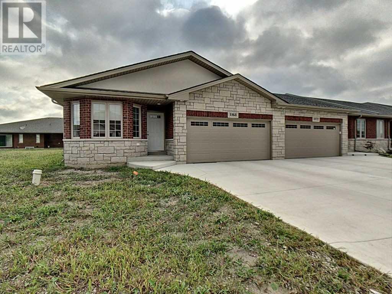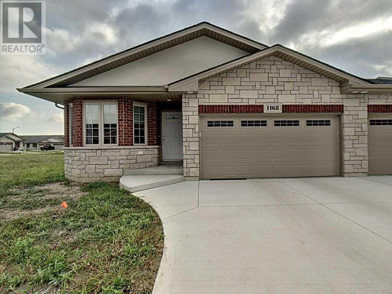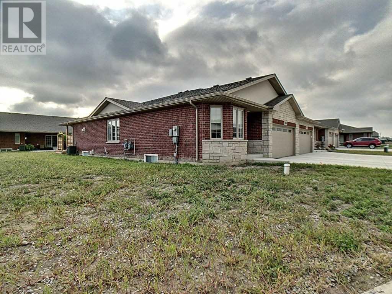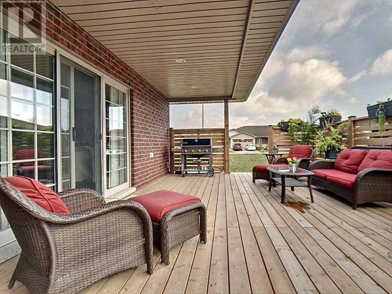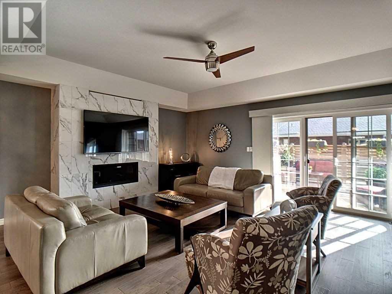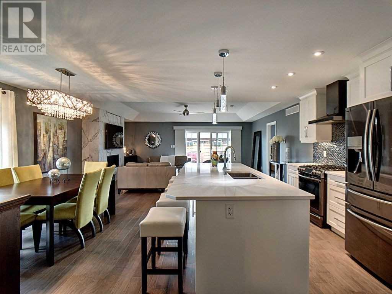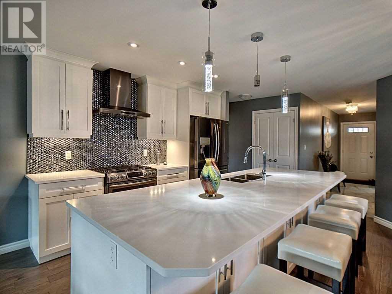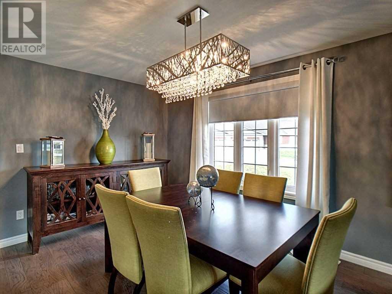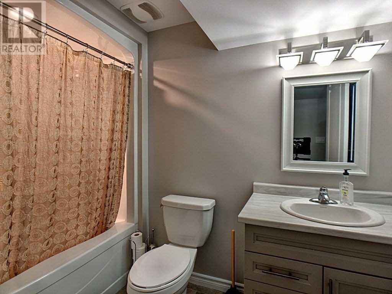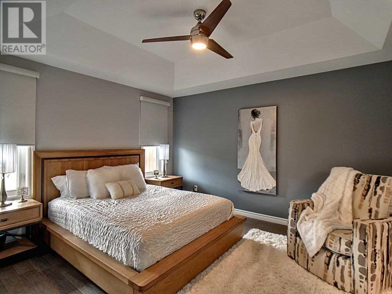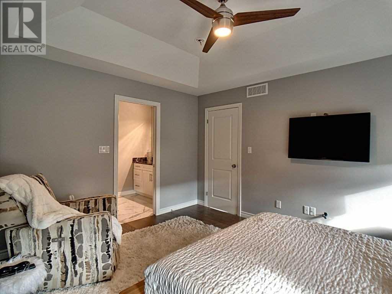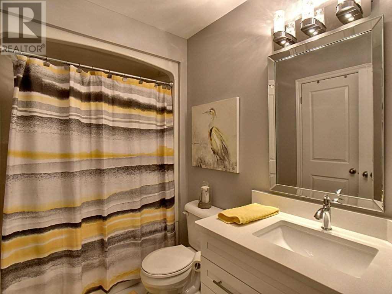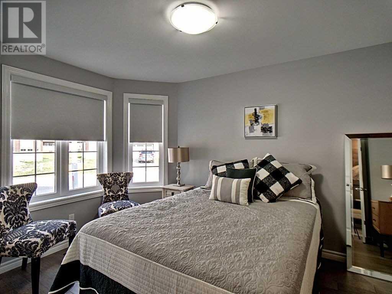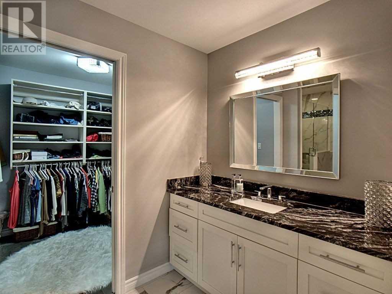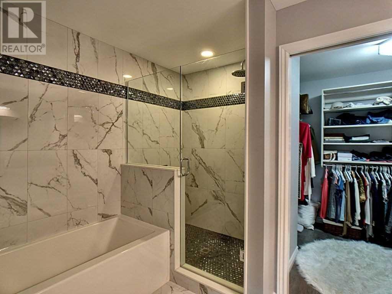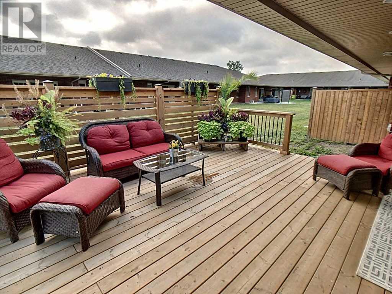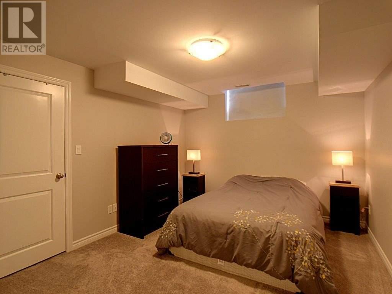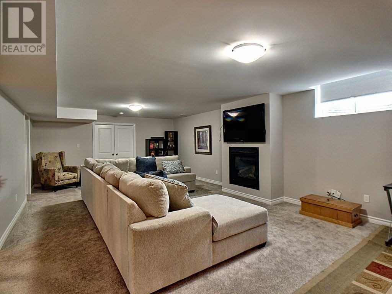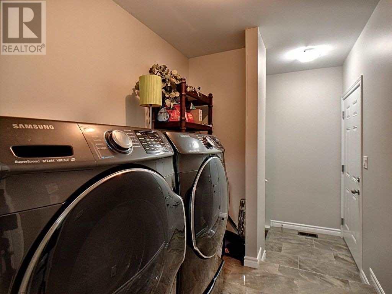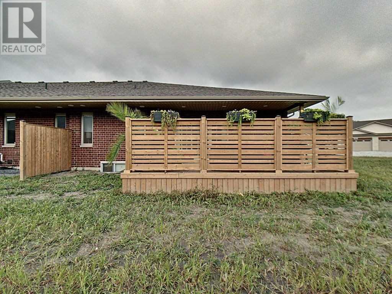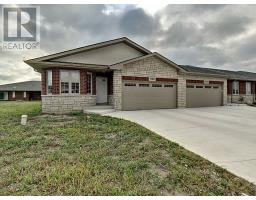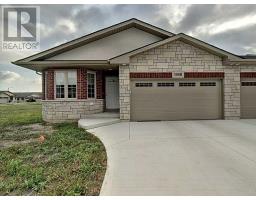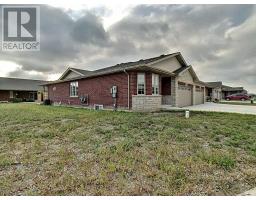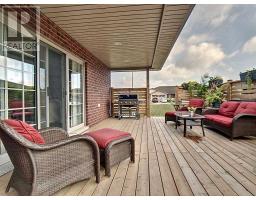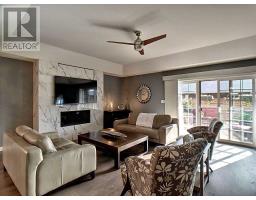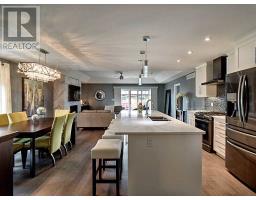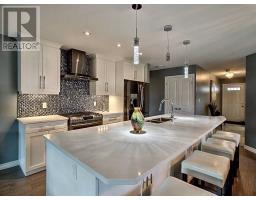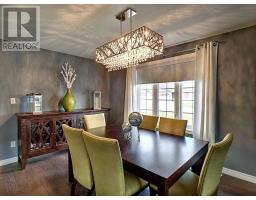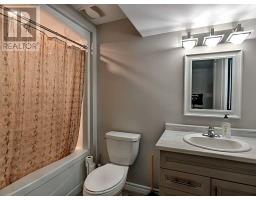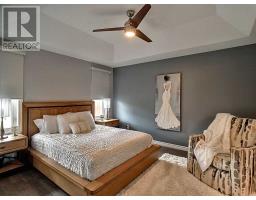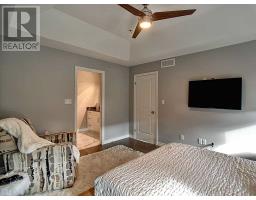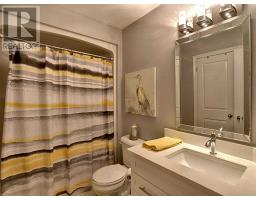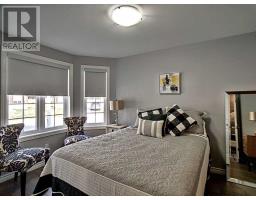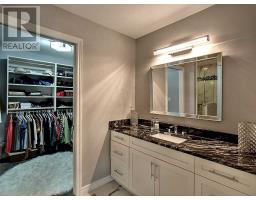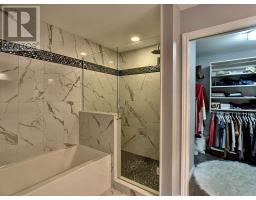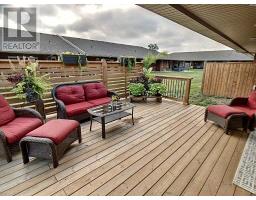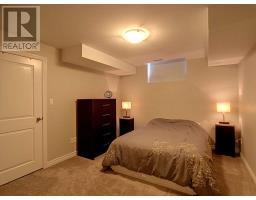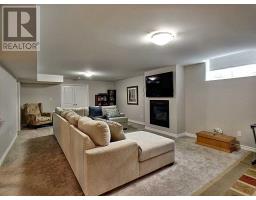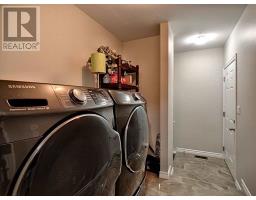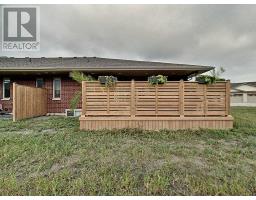4 Bedroom
3 Bathroom
Bungalow
Fireplace
Central Air Conditioning
Forced Air
$515,000
Beautiful Open Concept Townhouse. Great Access To Walking/Biking Trails. Corner Lot Many Upgrades Including Ceramic Master Ensuite Bath And Custom Walk In Closet. Engineered Hardwood Floors, Upgraded Light Fixtures Throughout. 12-Foot Kitchen Island And Custom Cabinets. Custom Deck Off Living Room, Custom Fireplace In Lr. Window Treatments Throughout. 2nd Fireplace In Basement. Hoa 100/Mth Snow Removal, Lawn And Roof Maintenance. (id:25308)
Property Details
|
MLS® Number
|
X4571188 |
|
Property Type
|
Single Family |
|
Neigbourhood
|
East Riverside |
|
Parking Space Total
|
6 |
Building
|
Bathroom Total
|
3 |
|
Bedrooms Above Ground
|
2 |
|
Bedrooms Below Ground
|
2 |
|
Bedrooms Total
|
4 |
|
Architectural Style
|
Bungalow |
|
Basement Development
|
Partially Finished |
|
Basement Type
|
N/a (partially Finished) |
|
Construction Style Attachment
|
Attached |
|
Cooling Type
|
Central Air Conditioning |
|
Exterior Finish
|
Brick |
|
Fireplace Present
|
Yes |
|
Heating Fuel
|
Natural Gas |
|
Heating Type
|
Forced Air |
|
Stories Total
|
1 |
|
Type
|
Row / Townhouse |
Parking
Land
|
Acreage
|
No |
|
Size Irregular
|
149.29 X 106.69 Ft |
|
Size Total Text
|
149.29 X 106.69 Ft |
Rooms
| Level |
Type |
Length |
Width |
Dimensions |
|
Basement |
Bedroom 3 |
4.04 m |
3.35 m |
4.04 m x 3.35 m |
|
Basement |
Bedroom 4 |
4.8 m |
3.89 m |
4.8 m x 3.89 m |
|
Basement |
Family Room |
9.07 m |
4.75 m |
9.07 m x 4.75 m |
|
Main Level |
Master Bedroom |
4.22 m |
3.61 m |
4.22 m x 3.61 m |
|
Main Level |
Bedroom 2 |
4.04 m |
2.84 m |
4.04 m x 2.84 m |
|
Main Level |
Dining Room |
3.89 m |
3.2 m |
3.89 m x 3.2 m |
|
Main Level |
Kitchen |
4.29 m |
3.2 m |
4.29 m x 3.2 m |
|
Main Level |
Laundry Room |
2.13 m |
1.98 m |
2.13 m x 1.98 m |
|
Main Level |
Living Room |
6.15 m |
5.44 m |
6.15 m x 5.44 m |
https://purplebricks.ca/on/essex-windsor-kent-lambton/windsor/home-for-sale/hab-1168-bridalfalls-crescent-873607
