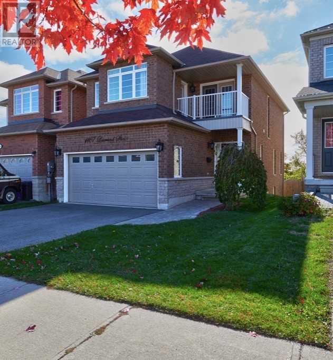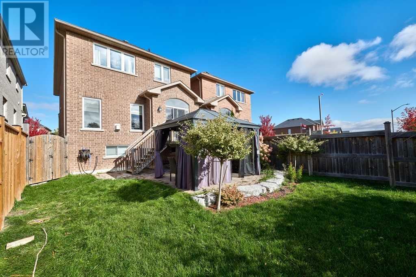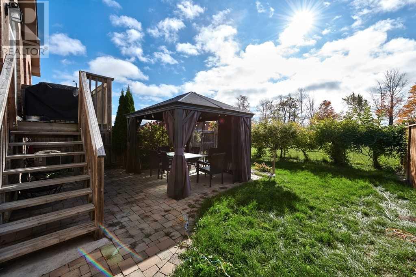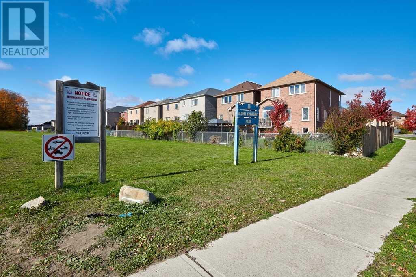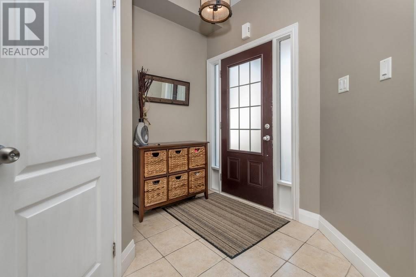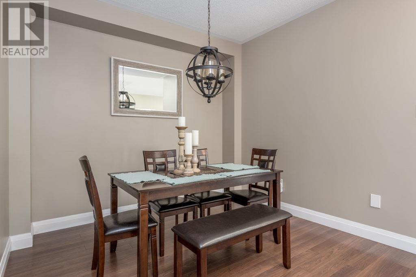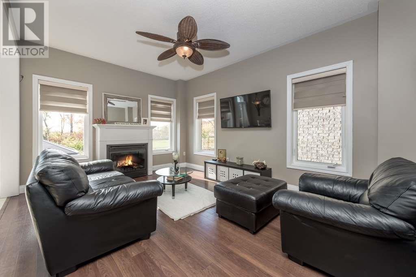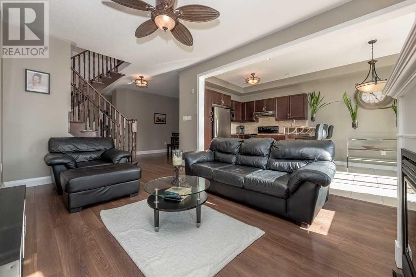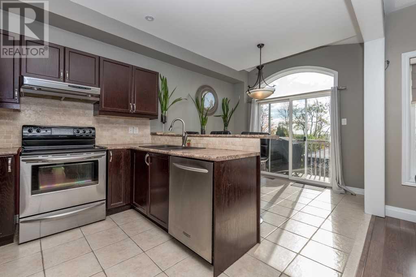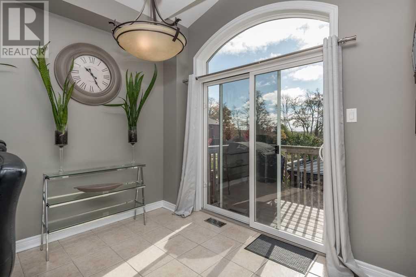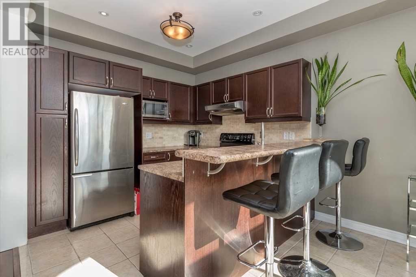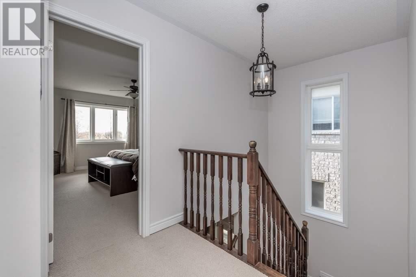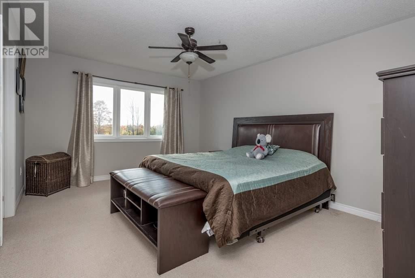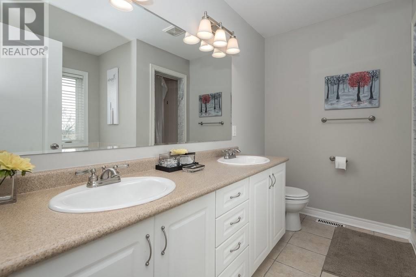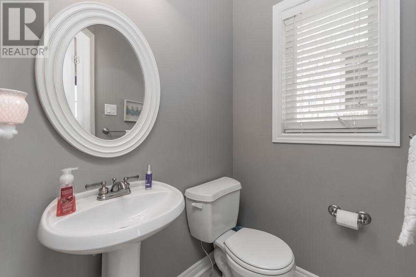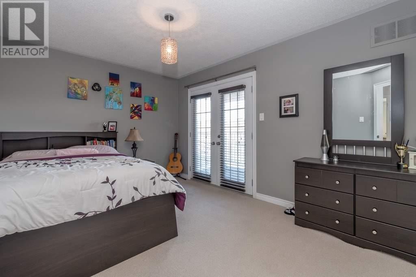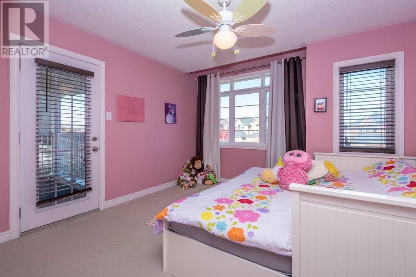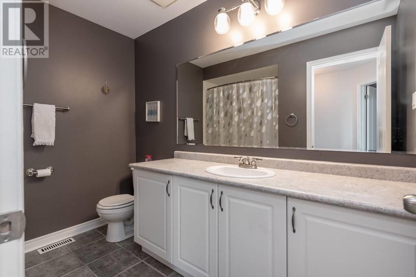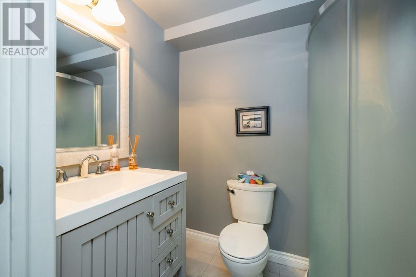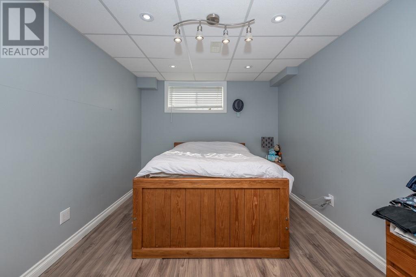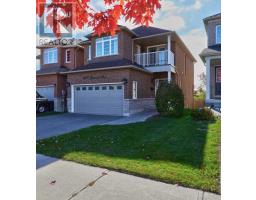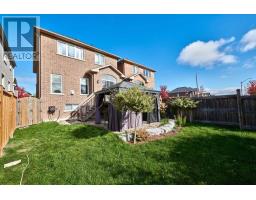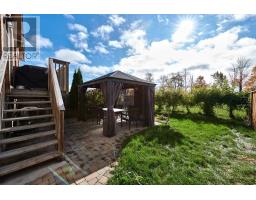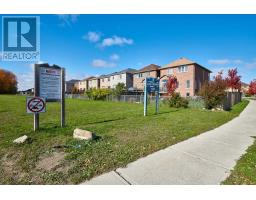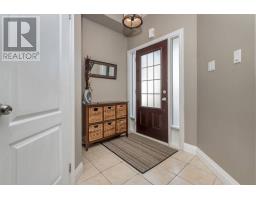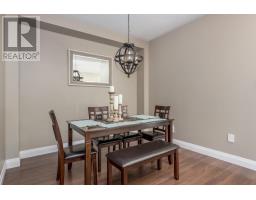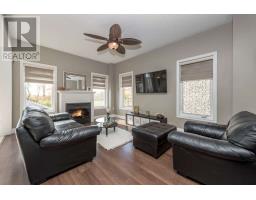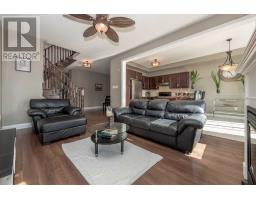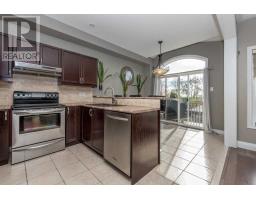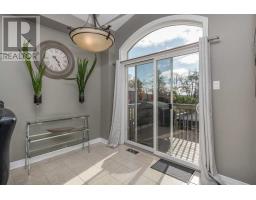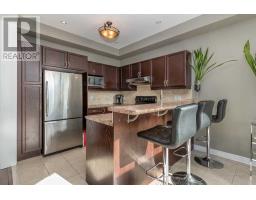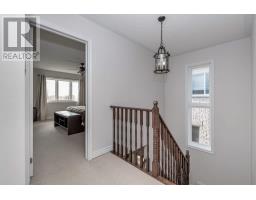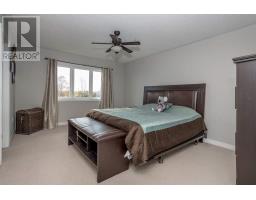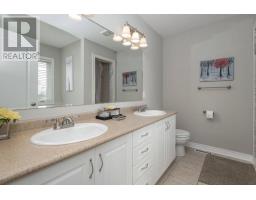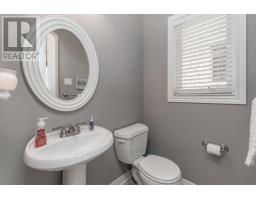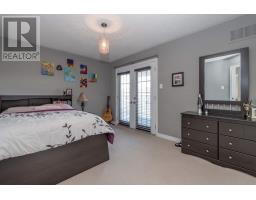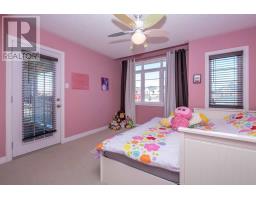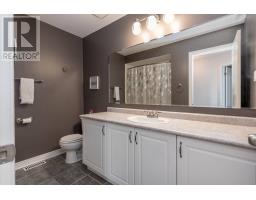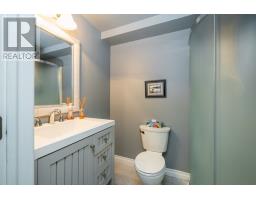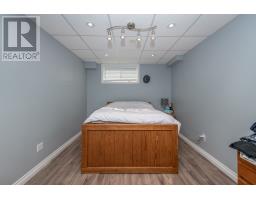4 Bedroom
4 Bathroom
Fireplace
Central Air Conditioning
Forced Air
Waterfront
$599,900
Bright And Modern, Open Concept Family Home, With A Private Fenced And Peaceful Backyard, Backing Onto Alcona Community Park. 3+1 Bedroom Home, 4 Bathrooms, Gorgeous Light Fixtures Throughout The Home Finished Basement, Laundry/Mud Room On Main Floor With Garage Access, Custom Blinds, Hardwood Floors And Berber Carpet On 2nd And Lower Level. Walking Distance To Elementary And Secondary Schools, And Minutes To All Amenities. Quiet Street, Great Neighbourhood!**** EXTRAS **** Hot Water Tank Is A Rental, All Appliances Included, All Right Fixtures And Window Coverings. Flexible Showing Times Available. (id:25308)
Property Details
|
MLS® Number
|
N4611765 |
|
Property Type
|
Single Family |
|
Community Name
|
Alcona |
|
Amenities Near By
|
Park, Schools |
|
Parking Space Total
|
4 |
|
Water Front Type
|
Waterfront |
Building
|
Bathroom Total
|
4 |
|
Bedrooms Above Ground
|
3 |
|
Bedrooms Below Ground
|
1 |
|
Bedrooms Total
|
4 |
|
Basement Development
|
Finished |
|
Basement Type
|
Full (finished) |
|
Construction Style Attachment
|
Detached |
|
Cooling Type
|
Central Air Conditioning |
|
Exterior Finish
|
Brick |
|
Fireplace Present
|
Yes |
|
Heating Fuel
|
Natural Gas |
|
Heating Type
|
Forced Air |
|
Stories Total
|
2 |
|
Type
|
House |
Parking
Land
|
Acreage
|
No |
|
Land Amenities
|
Park, Schools |
|
Size Irregular
|
29.53 X 114.4 Ft |
|
Size Total Text
|
29.53 X 114.4 Ft |
Rooms
| Level |
Type |
Length |
Width |
Dimensions |
|
Second Level |
Master Bedroom |
3.68 m |
4.83 m |
3.68 m x 4.83 m |
|
Second Level |
Bedroom 2 |
4.27 m |
3.02 m |
4.27 m x 3.02 m |
|
Second Level |
Bedroom 3 |
3.6 m |
3.68 m |
3.6 m x 3.68 m |
|
Main Level |
Kitchen |
5.33 m |
2.97 m |
5.33 m x 2.97 m |
|
Main Level |
Dining Room |
3.58 m |
4.83 m |
3.58 m x 4.83 m |
|
Main Level |
Living Room |
3.1 m |
3.1 m |
3.1 m x 3.1 m |
|
Main Level |
Foyer |
2.87 m |
2.31 m |
2.87 m x 2.31 m |
|
Main Level |
Laundry Room |
2.08 m |
1.65 m |
2.08 m x 1.65 m |
Utilities
|
Natural Gas
|
Installed |
|
Cable
|
Installed |
https://www.realtor.ca/PropertyDetails.aspx?PropertyId=21257613
