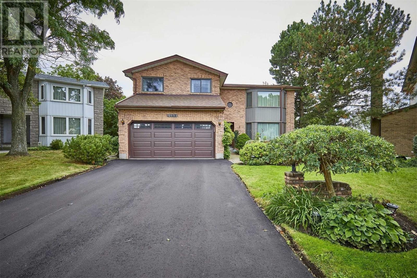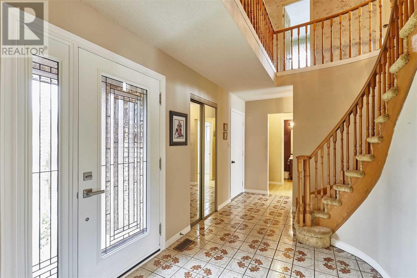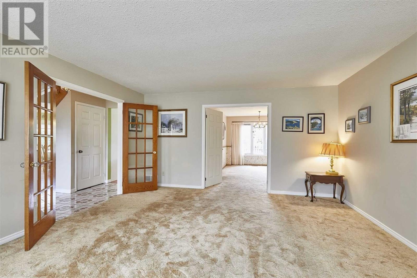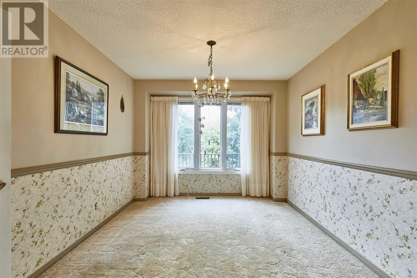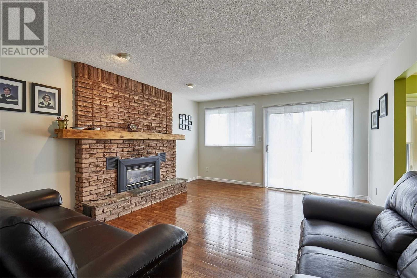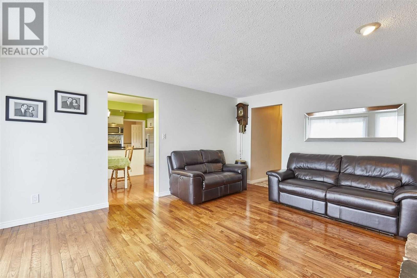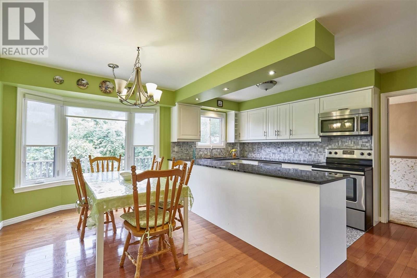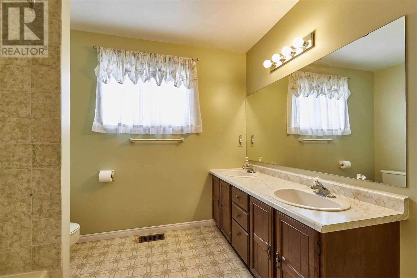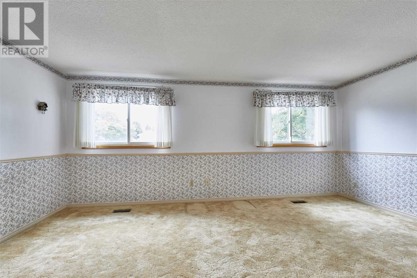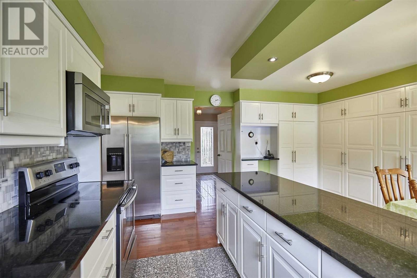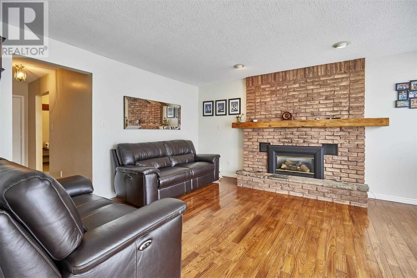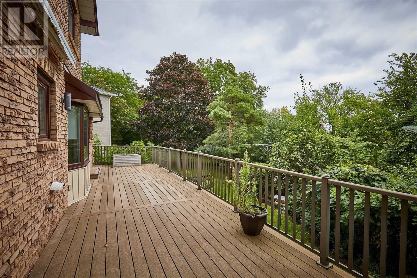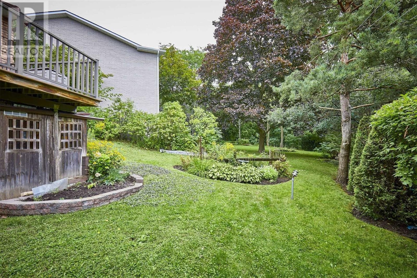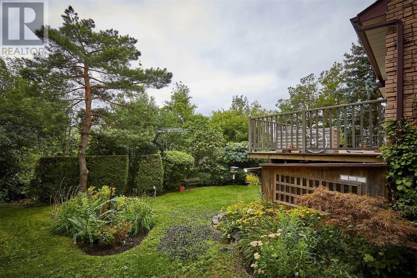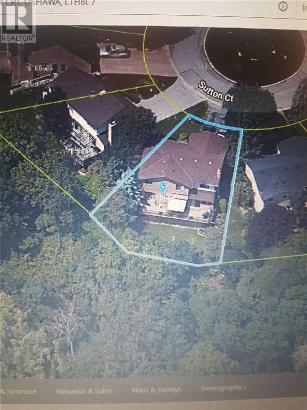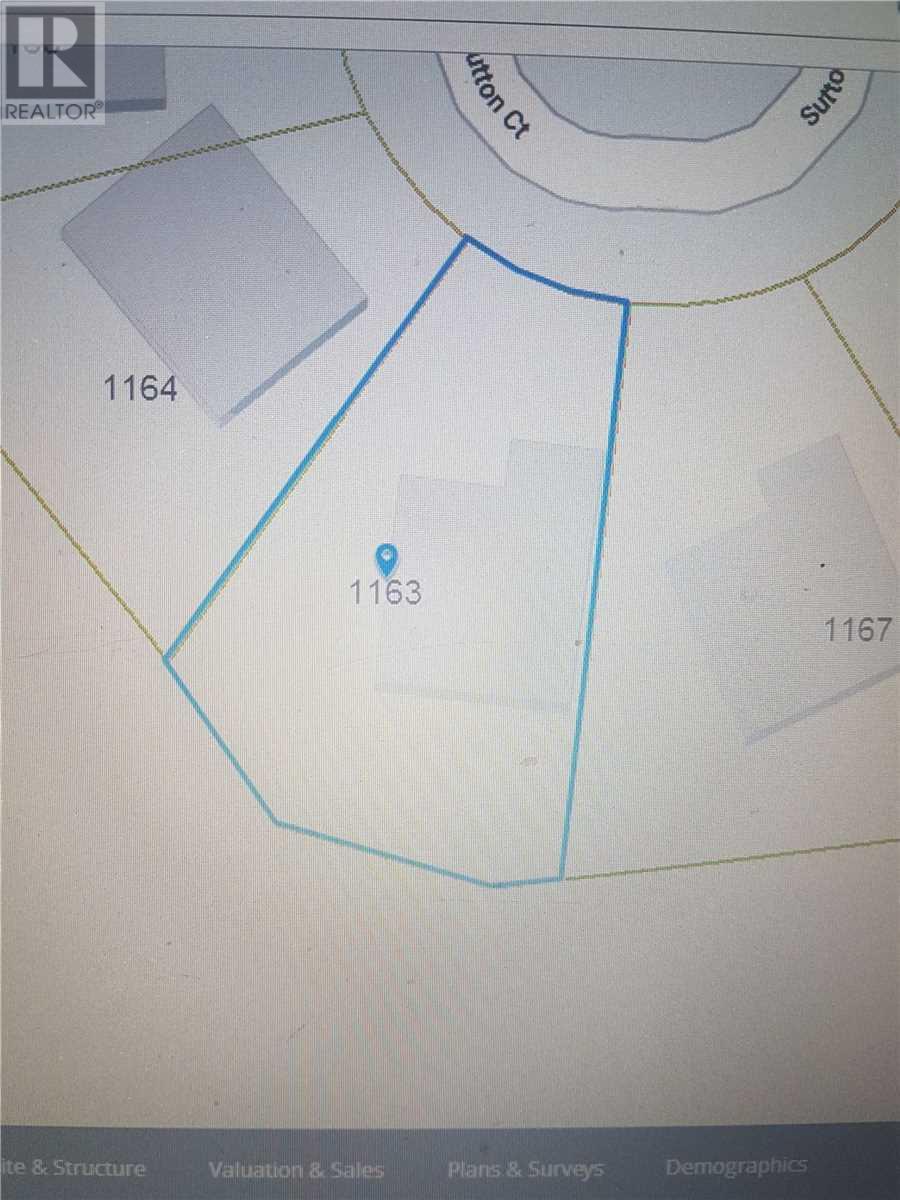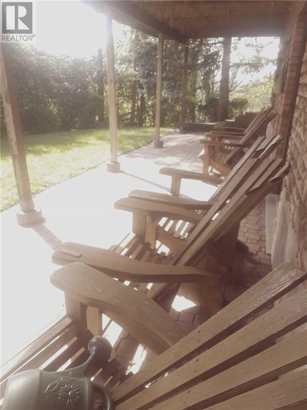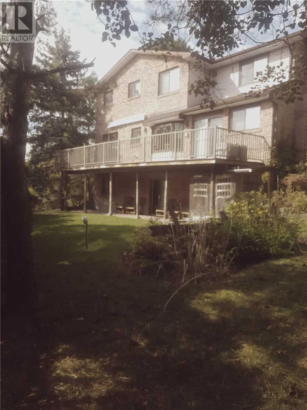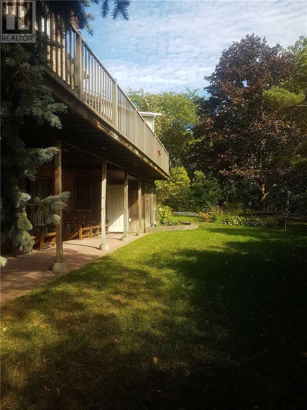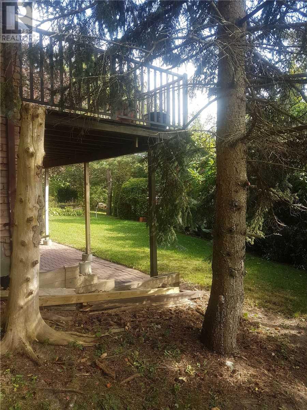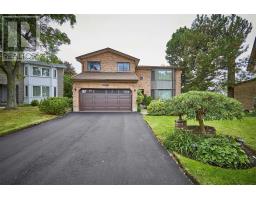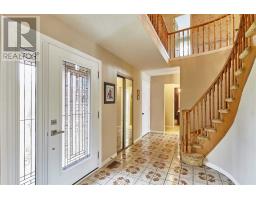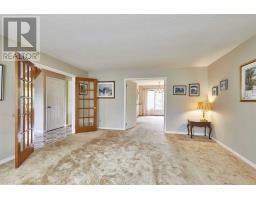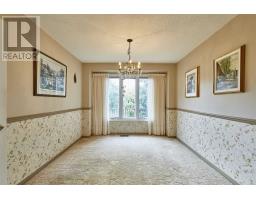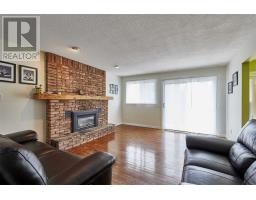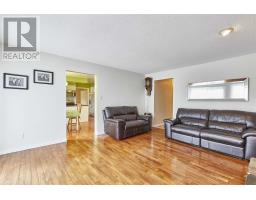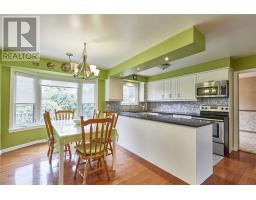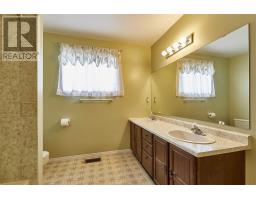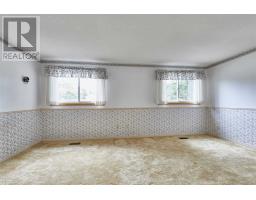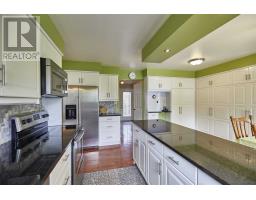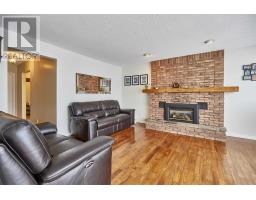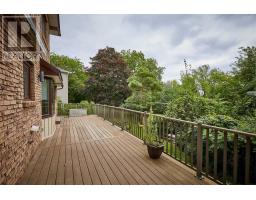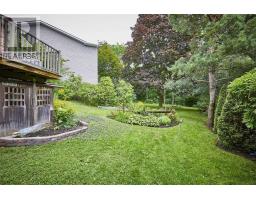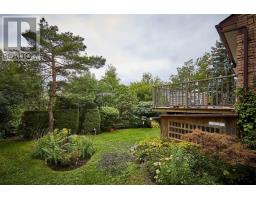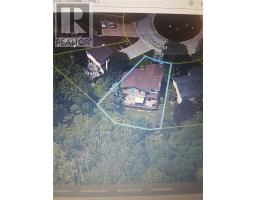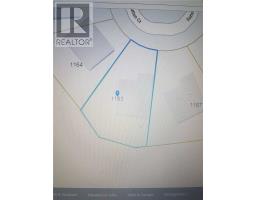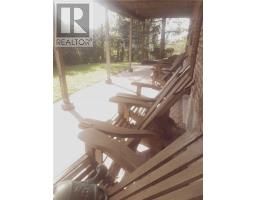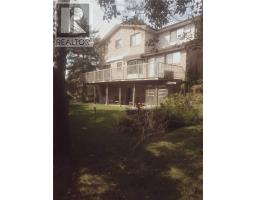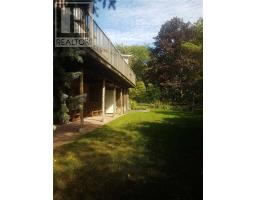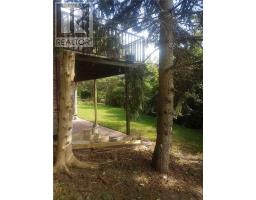5 Bedroom
4 Bathroom
Fireplace
Central Air Conditioning
Forced Air
$749,900
Fantastic Opportunity! Rare Ravine Lot, And A Court Location In Prestigious Donevan Estates! Over 4000 Sq Ft Of Living Space In This Estate Home On A Quiet Court. Walk Out Basement To A Lush Private Yard With No Neighbors! Partial Seasonal Views Of Oshawa And Lake Ontario. In Exclusive Grandview/Olive Area. Potential In-Law Suite Has High Ceilings, R/I Kitchen. New Granite Kitchen. Remainder Of House Waiting For Your Magic Touch.**** EXTRAS **** Fridge, Stove, W&D, D/W, All Elf, Mostly New Windows, New Driveway, Roof, All Brick Home, Child Safe Court, Close To All Amenities. Hwt (R). House Is Ready For Buyer's Own Individual Updates. Great Opportunity. Quality Built Home. (id:25308)
Property Details
|
MLS® Number
|
E4566569 |
|
Property Type
|
Single Family |
|
Neigbourhood
|
Donevan |
|
Community Name
|
Donevan |
|
Features
|
Cul-de-sac, Wooded Area, Ravine, Conservation/green Belt |
|
Parking Space Total
|
6 |
Building
|
Bathroom Total
|
4 |
|
Bedrooms Above Ground
|
4 |
|
Bedrooms Below Ground
|
1 |
|
Bedrooms Total
|
5 |
|
Basement Development
|
Finished |
|
Basement Features
|
Walk Out |
|
Basement Type
|
N/a (finished) |
|
Construction Style Attachment
|
Detached |
|
Cooling Type
|
Central Air Conditioning |
|
Exterior Finish
|
Brick |
|
Fireplace Present
|
Yes |
|
Heating Fuel
|
Natural Gas |
|
Heating Type
|
Forced Air |
|
Stories Total
|
2 |
|
Type
|
House |
Parking
Land
|
Acreage
|
No |
|
Size Irregular
|
32 X 94.38 Ft ; Irregular, Pie Shape |
|
Size Total Text
|
32 X 94.38 Ft ; Irregular, Pie Shape |
|
Surface Water
|
River/stream |
Rooms
| Level |
Type |
Length |
Width |
Dimensions |
|
Second Level |
Master Bedroom |
7.38 m |
4.57 m |
7.38 m x 4.57 m |
|
Second Level |
Bedroom |
5.46 m |
3.75 m |
5.46 m x 3.75 m |
|
Second Level |
Bedroom |
3.3 m |
3.38 m |
3.3 m x 3.38 m |
|
Second Level |
Bedroom |
4.14 m |
3.35 m |
4.14 m x 3.35 m |
|
Basement |
Bedroom |
5.15 m |
4.4 m |
5.15 m x 4.4 m |
|
Basement |
Recreational, Games Room |
6.35 m |
4.93 m |
6.35 m x 4.93 m |
|
Basement |
Kitchen |
4.9 m |
4.95 m |
4.9 m x 4.95 m |
|
Basement |
Laundry Room |
2.9 m |
2.25 m |
2.9 m x 2.25 m |
|
Main Level |
Kitchen |
5.1 m |
4.77 m |
5.1 m x 4.77 m |
|
Main Level |
Family Room |
4.74 m |
4.21 m |
4.74 m x 4.21 m |
|
Main Level |
Living Room |
4.3 m |
5.2 m |
4.3 m x 5.2 m |
|
Main Level |
Dining Room |
3.05 m |
5.1 m |
3.05 m x 5.1 m |
https://www.realtor.ca/PropertyDetails.aspx?PropertyId=21101953
