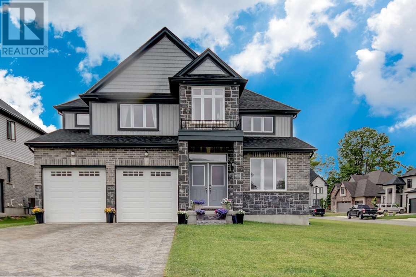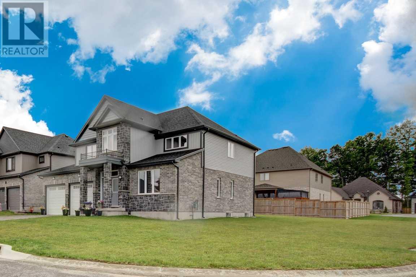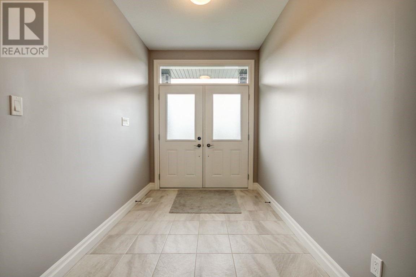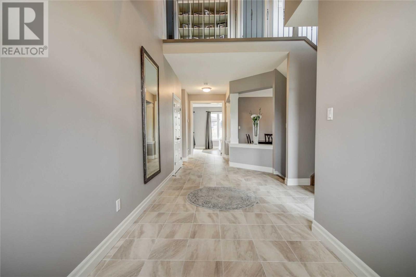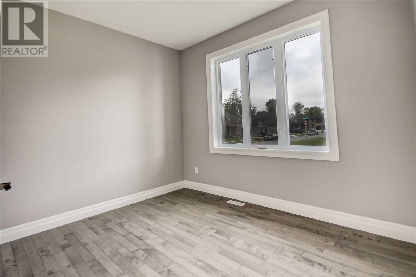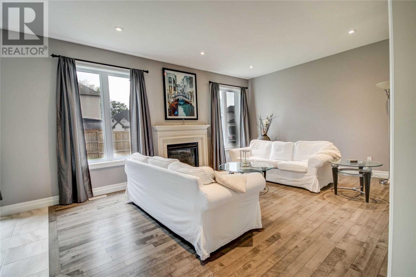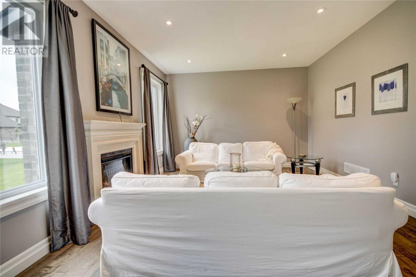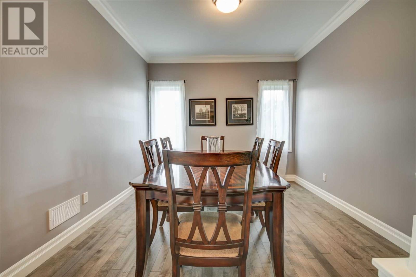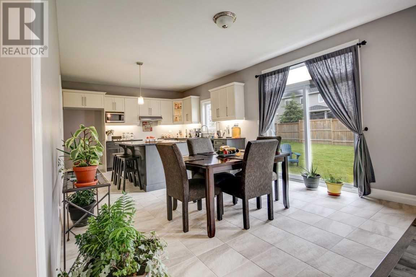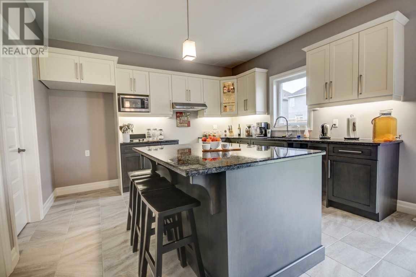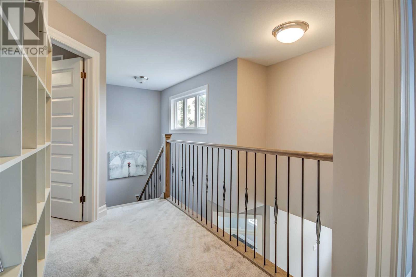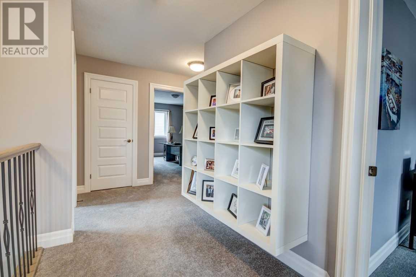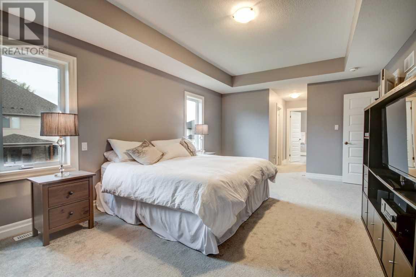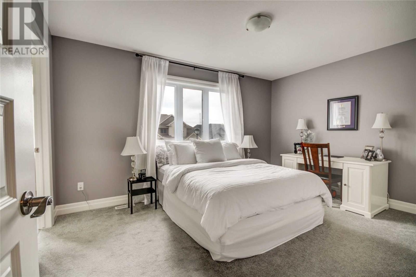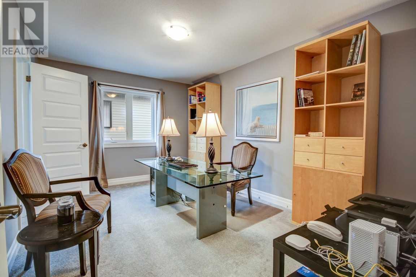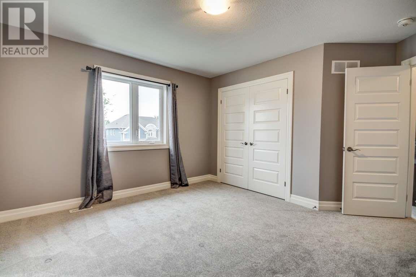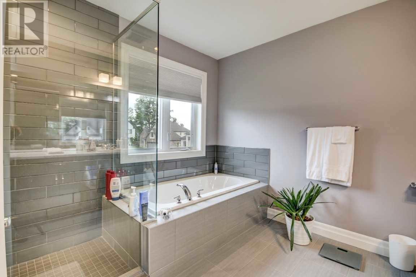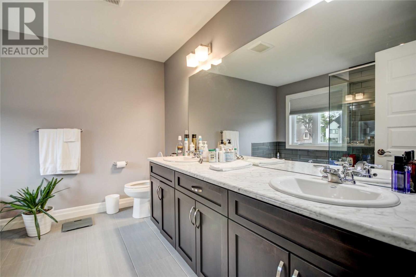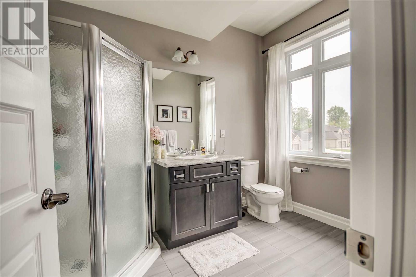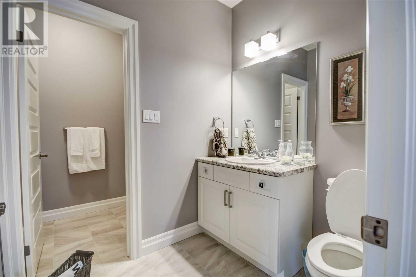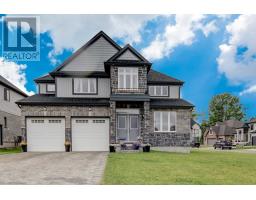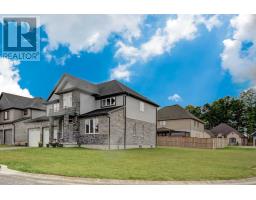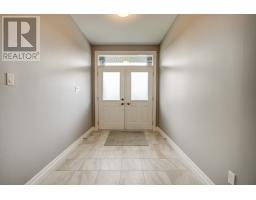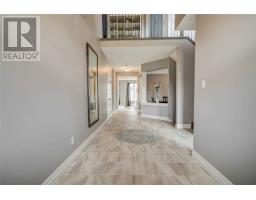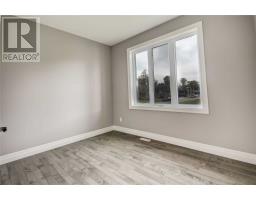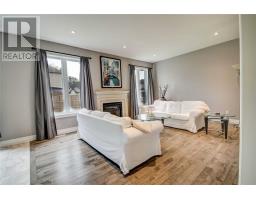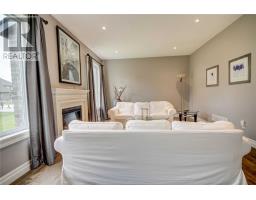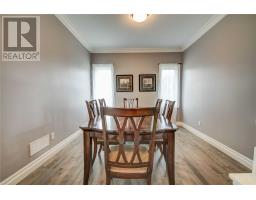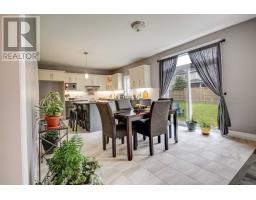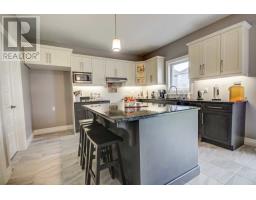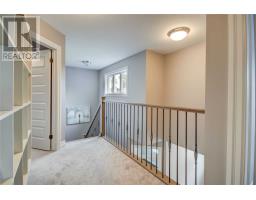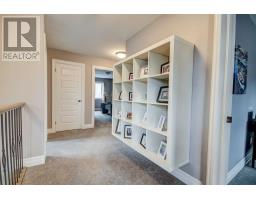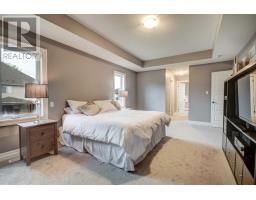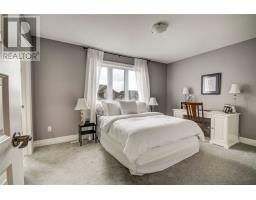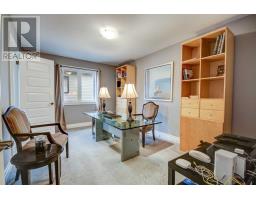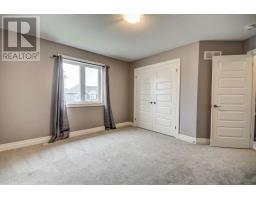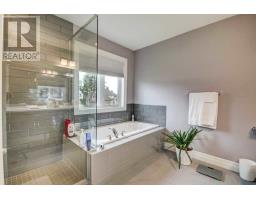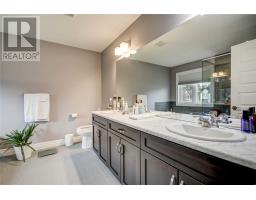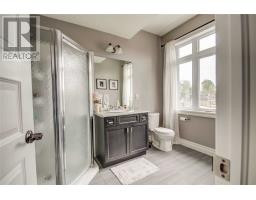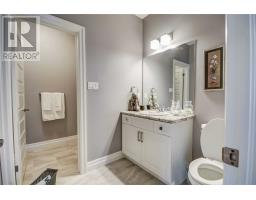4 Bedroom
4 Bathroom
Fireplace
Central Air Conditioning
Forced Air
$744,990
This 4 Bedroom, 4 Bathroom Stunning Home Built On A Premium Corner Lot In A Family Friendly Peaceful Neighbourhood Is Ready To Embrace It's New Owners. Highly Practical Floor Plan. Large Windows Allow Natural Sunlight. Open Concept Modern Kitchen W Pantry, Granite Counters & Island Is Perfect For Entertaining. Lots Of Storage Space. Family Room Equipped W Fire Place Is Cozy. Iron Picketed Staircase. Builder Built Separate Entrance To The Basement From Garage.**** EXTRAS **** All Existing, Light Fixtures, Stainless Steel Fridge, Stove And Dishwasher. Front Load Washer And Dryer On The Main Floor Laundry Room With Lots Of Storage Space. Separate Entrance To The Basement Is Built By The Builder. Large Backyard. (id:25308)
Property Details
|
MLS® Number
|
X4561370 |
|
Property Type
|
Single Family |
|
Neigbourhood
|
Fox Hollow |
|
Amenities Near By
|
Park, Public Transit, Schools |
|
Parking Space Total
|
4 |
Building
|
Bathroom Total
|
4 |
|
Bedrooms Above Ground
|
4 |
|
Bedrooms Total
|
4 |
|
Basement Development
|
Unfinished |
|
Basement Features
|
Separate Entrance |
|
Basement Type
|
N/a (unfinished) |
|
Construction Style Attachment
|
Detached |
|
Cooling Type
|
Central Air Conditioning |
|
Exterior Finish
|
Brick, Stone |
|
Fireplace Present
|
Yes |
|
Heating Fuel
|
Natural Gas |
|
Heating Type
|
Forced Air |
|
Stories Total
|
2 |
|
Type
|
House |
Parking
Land
|
Acreage
|
No |
|
Land Amenities
|
Park, Public Transit, Schools |
|
Size Irregular
|
65.42 X 108.1 Ft |
|
Size Total Text
|
65.42 X 108.1 Ft |
Rooms
| Level |
Type |
Length |
Width |
Dimensions |
|
Second Level |
Master Bedroom |
6.27 m |
3.84 m |
6.27 m x 3.84 m |
|
Second Level |
Bedroom 2 |
4.3 m |
3.14 m |
4.3 m x 3.14 m |
|
Second Level |
Bedroom 3 |
4.3 m |
3.8 m |
4.3 m x 3.8 m |
|
Second Level |
Bedroom 4 |
4.14 m |
3.53 m |
4.14 m x 3.53 m |
|
Second Level |
Bathroom |
|
|
|
|
Second Level |
Bathroom |
|
|
|
|
Main Level |
Den |
3.35 m |
3.05 m |
3.35 m x 3.05 m |
|
Main Level |
Living Room |
3.96 m |
3.08 m |
3.96 m x 3.08 m |
|
Main Level |
Family Room |
5.18 m |
3.96 m |
5.18 m x 3.96 m |
|
Main Level |
Dining Room |
3.96 m |
3.5 m |
3.96 m x 3.5 m |
|
Main Level |
Kitchen |
3.96 m |
3.5 m |
3.96 m x 3.5 m |
|
Main Level |
Bathroom |
|
|
|
Utilities
|
Sewer
|
Installed |
|
Natural Gas
|
Installed |
|
Electricity
|
Installed |
https://www.realtor.ca/PropertyDetails.aspx?PropertyId=21083989
