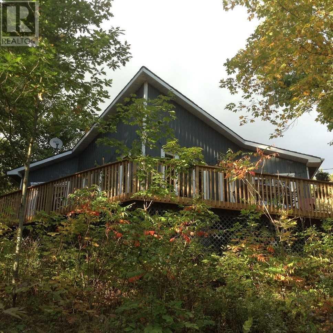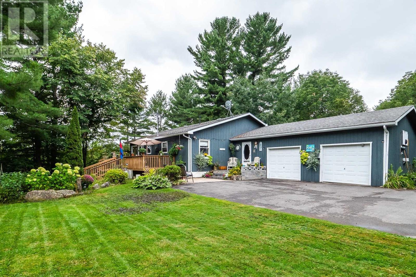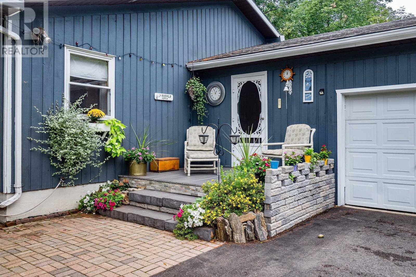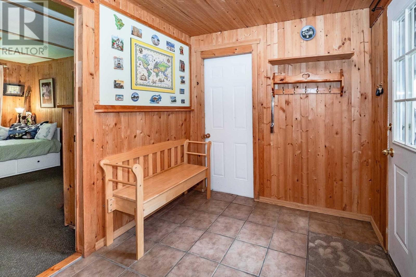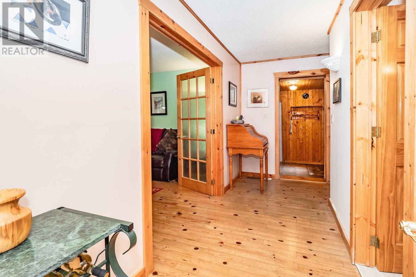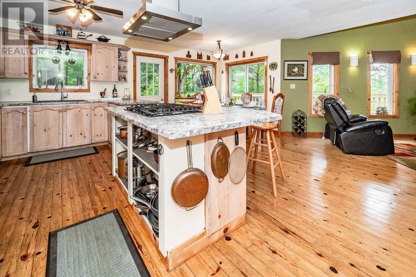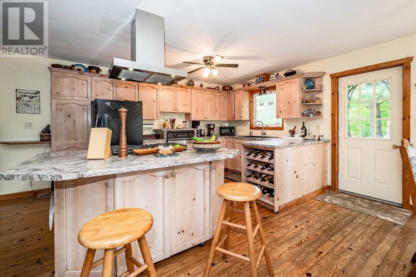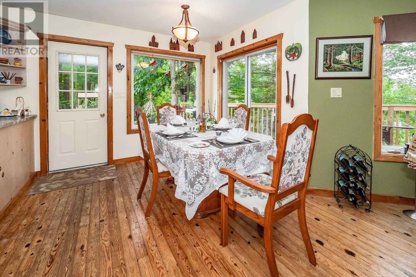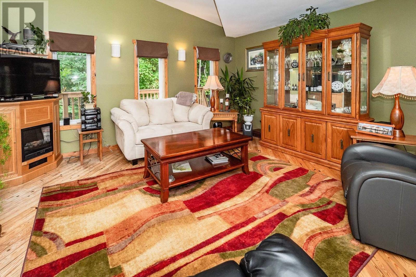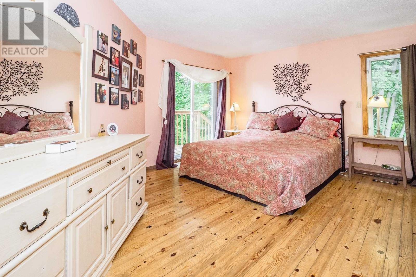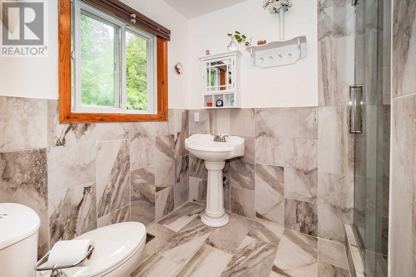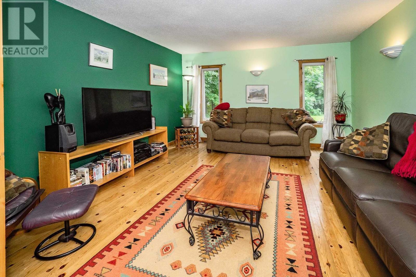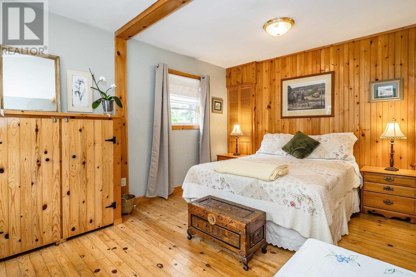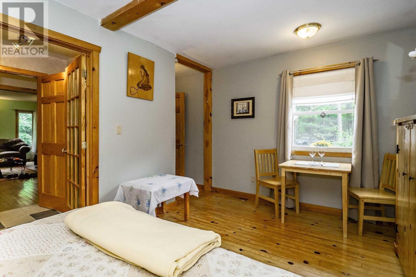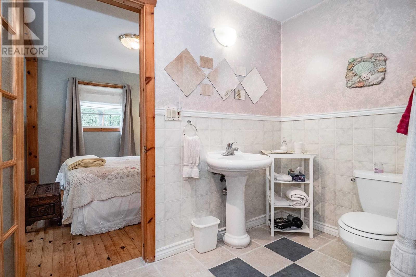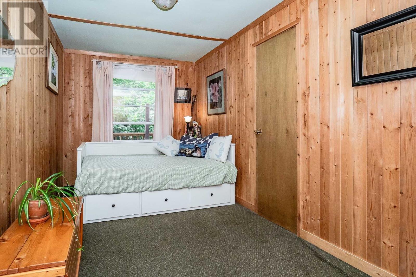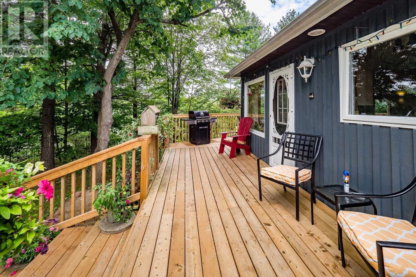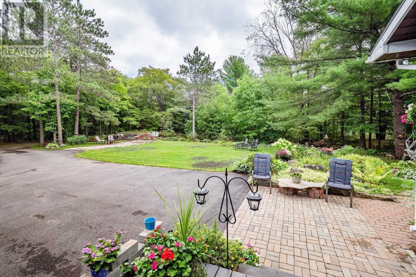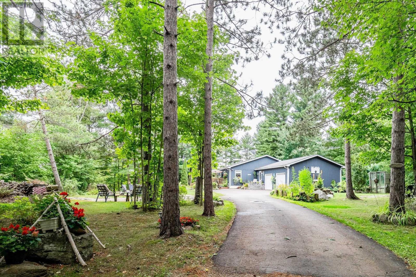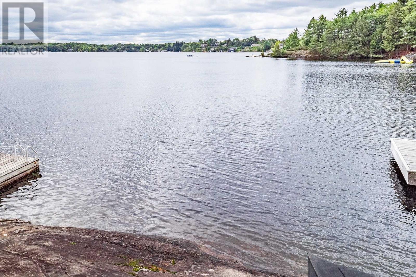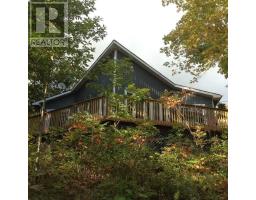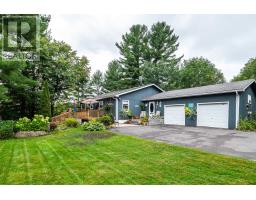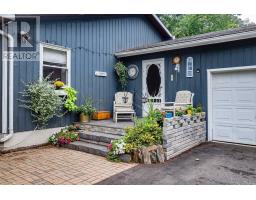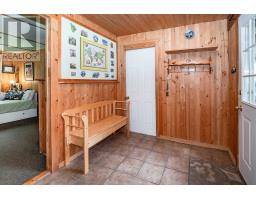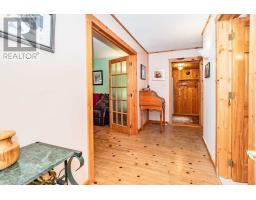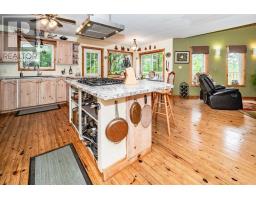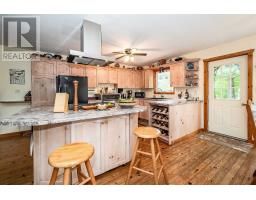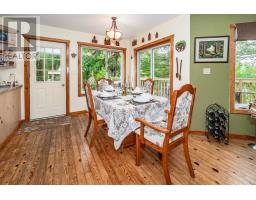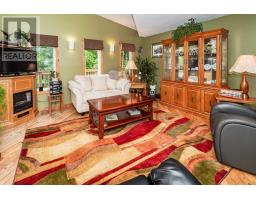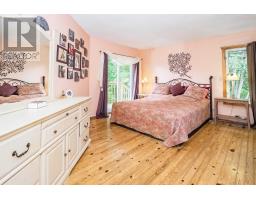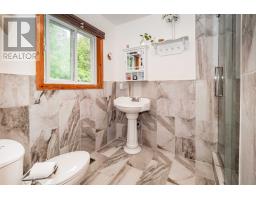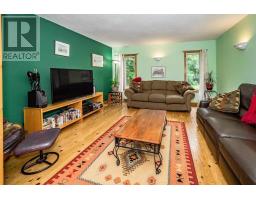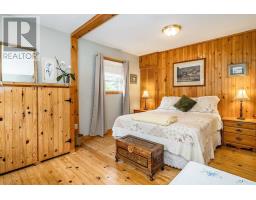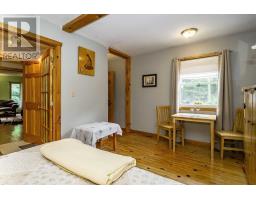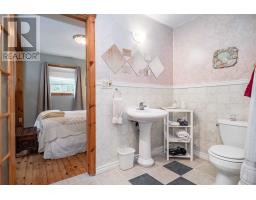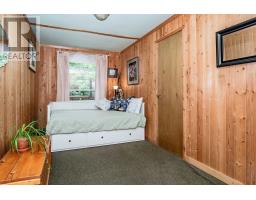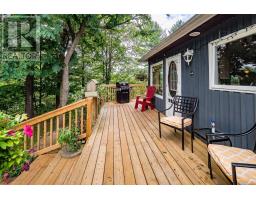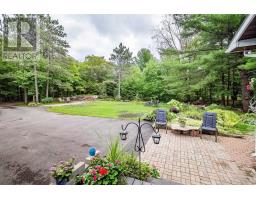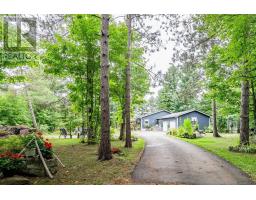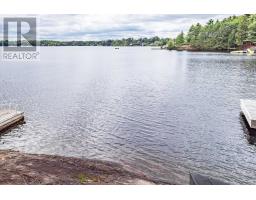3 Bedroom
2 Bathroom
Bungalow
Forced Air
$599,900
Lovely, Turn-Key, 3 Bdrm, 2 Bath, All Season Muskoka Retreat! Nestled On A Hilltop W/Just Under An Acre Of Lush Greenery. Open Concept Design Is Perfect For Entertaining. Pine Hardwood Floors Add Warmth & Charm. Updated Chef's Kitchen Boasts Centre Island W/Gas Cooktop, S/S Hood & Plenty Of Storage. Wrap Around Deck Offers Ample Seating & Sunset Views. Reno'd 3 Pc Master Ensuite, Spacious Family Rm, Deeded Water Access To Muskoka Bay. B & B Potential.**** EXTRAS **** Fridge, B/I Oven, Gas Cooktop, S/S Hood, B/I Dw, Microwave,Washer, Dryer, All Window Covs, All Elfs, Ceiling Fan, Electric F/P, Gas Line Bbq Hookup, Firepit, Roof (2014),Furnace(2011),Direct Access To Garage, Hwt(Owned),Furniture Negotiable (id:25308)
Property Details
|
MLS® Number
|
X4569939 |
|
Property Type
|
Single Family |
|
Amenities Near By
|
Schools |
|
Features
|
Wooded Area |
|
Parking Space Total
|
6 |
Building
|
Bathroom Total
|
2 |
|
Bedrooms Above Ground
|
3 |
|
Bedrooms Total
|
3 |
|
Architectural Style
|
Bungalow |
|
Construction Style Attachment
|
Detached |
|
Exterior Finish
|
Wood |
|
Heating Fuel
|
Propane |
|
Heating Type
|
Forced Air |
|
Stories Total
|
1 |
|
Type
|
House |
Parking
Land
|
Acreage
|
No |
|
Land Amenities
|
Schools |
|
Size Irregular
|
171.52 Ft ; As Per Reference Plan |
|
Size Total Text
|
171.52 Ft ; As Per Reference Plan|1/2 - 1.99 Acres |
Rooms
| Level |
Type |
Length |
Width |
Dimensions |
|
Main Level |
Kitchen |
4.58 m |
3.05 m |
4.58 m x 3.05 m |
|
Main Level |
Dining Room |
3.36 m |
3.05 m |
3.36 m x 3.05 m |
|
Main Level |
Living Room |
4.58 m |
4.27 m |
4.58 m x 4.27 m |
|
Main Level |
Family Room |
4.88 m |
4.27 m |
4.88 m x 4.27 m |
|
Main Level |
Master Bedroom |
5.38 m |
4.27 m |
5.38 m x 4.27 m |
|
Main Level |
Bedroom 2 |
4.72 m |
3.05 m |
4.72 m x 3.05 m |
|
Main Level |
Bedroom 3 |
4.58 m |
2.39 m |
4.58 m x 2.39 m |
|
Main Level |
Foyer |
2.33 m |
2.33 m |
2.33 m x 2.33 m |
|
Main Level |
Laundry Room |
|
|
|
Utilities
https://www.realtor.ca/PropertyDetails.aspx?PropertyId=21115341
