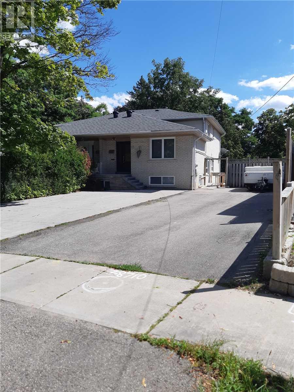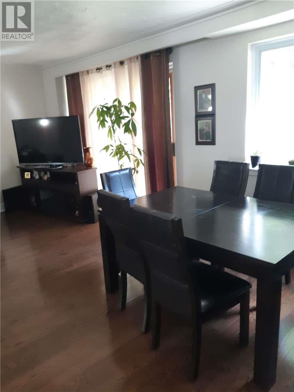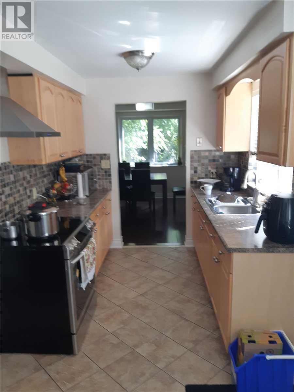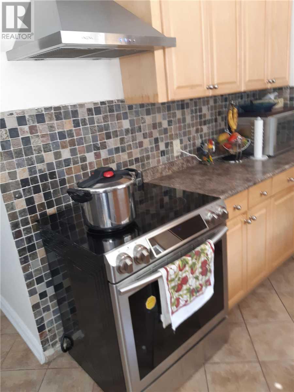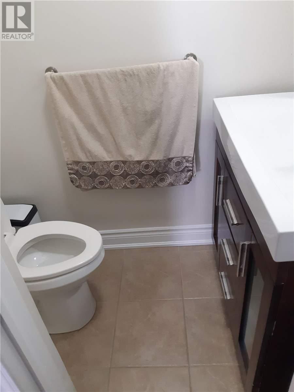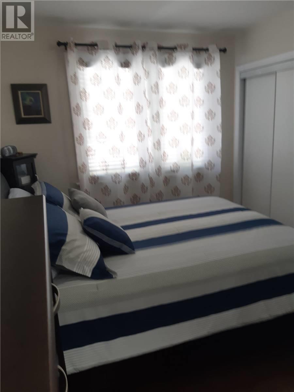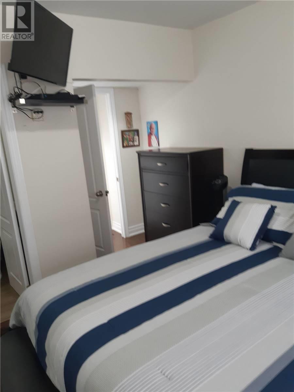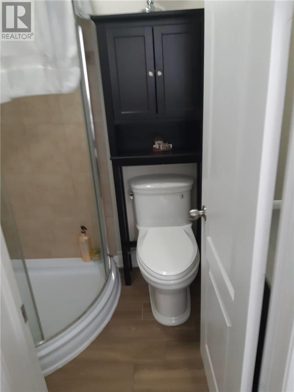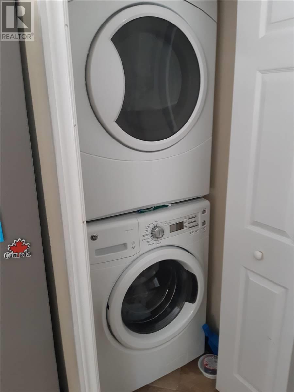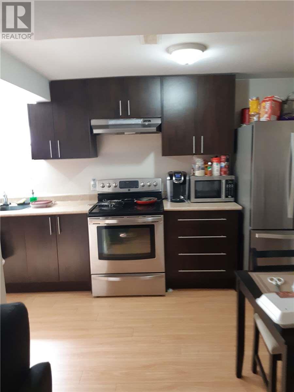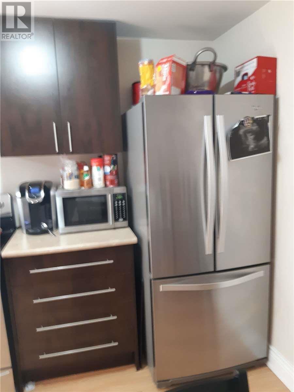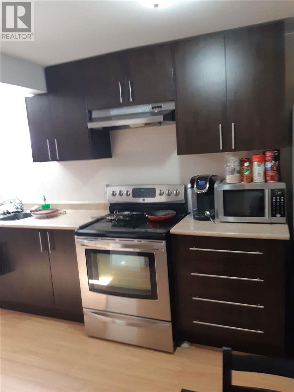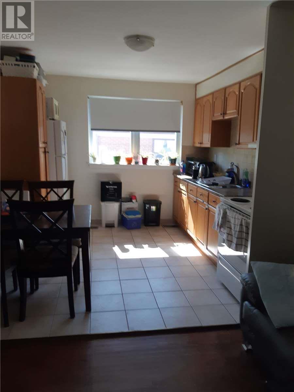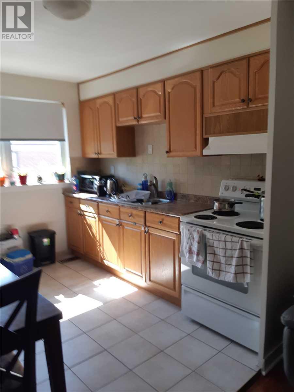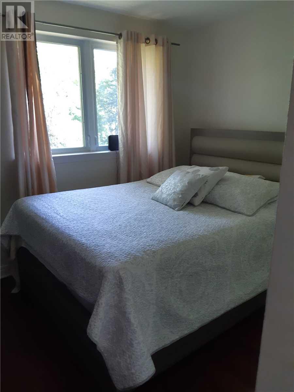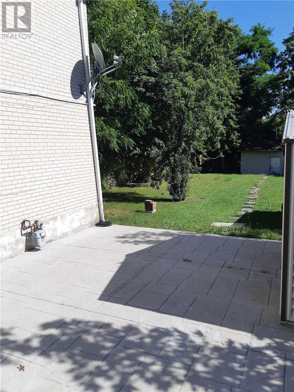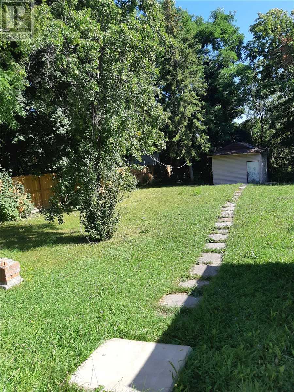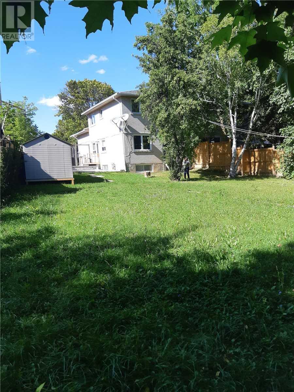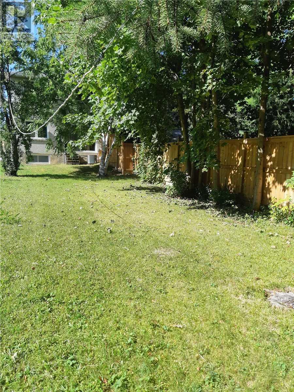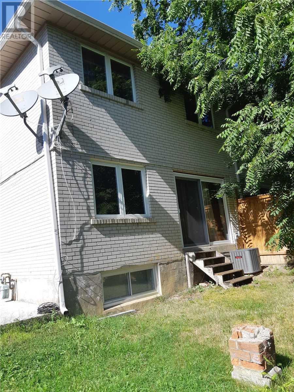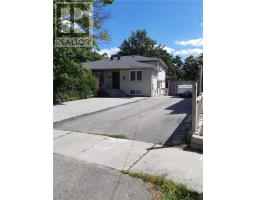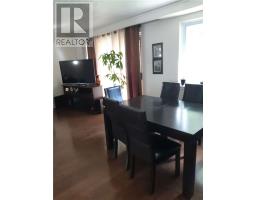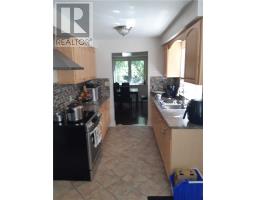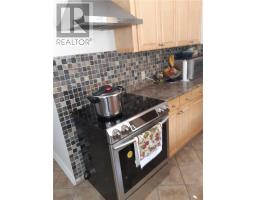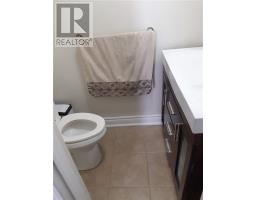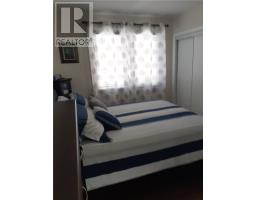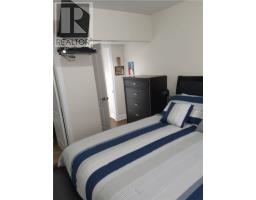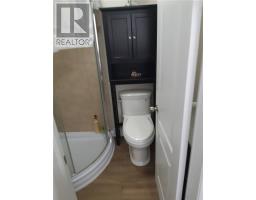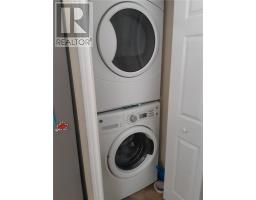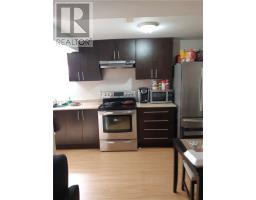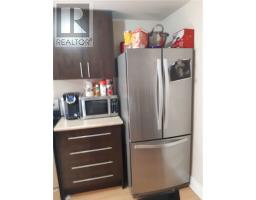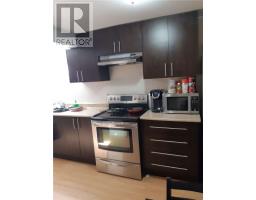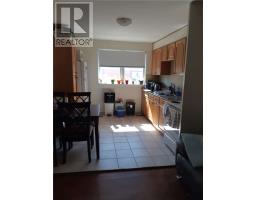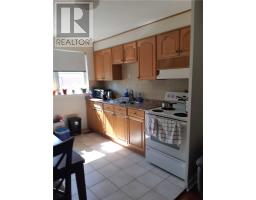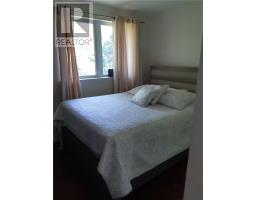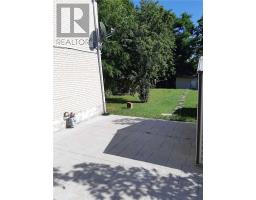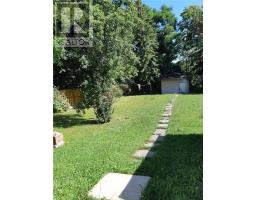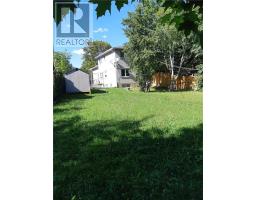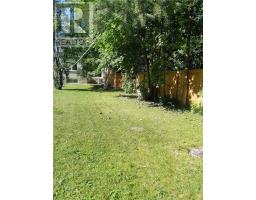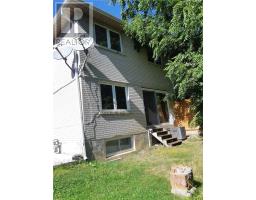115 Lakeland Dr Toronto, Ontario M9V 1M8
5 Bedroom
4 Bathroom
Central Air Conditioning
Forced Air
$789,000
Clean And Bright Home - Ravine Lot With Humber River Dead End Street No Through Traffic. Quiet & Child Friendly. Finished Basement With Kitchen And Two Bedrooms. Upper Level Kitchen With Two Bedrooms. Main Kitchen With One Bedroom. Fully Renovated Home & New Elegant Bathrooms. Backsplash. Hardwood Floors & Ceramic. Much More To Mention...**** EXTRAS **** All Electrical Light Fixtures, 3 Fridges, 3 Stoves, Washer, Dryer, All Window Coverings, Close To All Amenities, Transit, Schools, Shopping, 3 Sheads (1 Excluded) & Central Air Conditioning. (id:25308)
Property Details
| MLS® Number | W4565341 |
| Property Type | Single Family |
| Community Name | Thistletown-Beaumonde Heights |
| Amenities Near By | Public Transit |
| Features | Cul-de-sac, Ravine |
| Parking Space Total | 8 |
Building
| Bathroom Total | 4 |
| Bedrooms Above Ground | 3 |
| Bedrooms Below Ground | 2 |
| Bedrooms Total | 5 |
| Basement Development | Finished |
| Basement Type | N/a (finished) |
| Construction Style Attachment | Semi-detached |
| Construction Style Split Level | Backsplit |
| Cooling Type | Central Air Conditioning |
| Exterior Finish | Brick |
| Heating Fuel | Natural Gas |
| Heating Type | Forced Air |
| Type | House |
Land
| Acreage | No |
| Land Amenities | Public Transit |
| Size Irregular | 34.25 X 170 Ft |
| Size Total Text | 34.25 X 170 Ft |
| Surface Water | River/stream |
Rooms
| Level | Type | Length | Width | Dimensions |
|---|---|---|---|---|
| Basement | Bedroom | 3.86 m | 2.23 m | 3.86 m x 2.23 m |
| Basement | Bedroom | 5.91 m | 3.9 m | 5.91 m x 3.9 m |
| Basement | Kitchen | 2.85 m | 2.25 m | 2.85 m x 2.25 m |
| Basement | Dining Room | 3.38 m | 3.63 m | 3.38 m x 3.63 m |
| Main Level | Living Room | 3.04 m | 2.57 m | 3.04 m x 2.57 m |
| Main Level | Dining Room | 3.48 m | 5.78 m | 3.48 m x 5.78 m |
| Main Level | Kitchen | 5.2 m | 3.95 m | 5.2 m x 3.95 m |
| Main Level | Master Bedroom | 5.2 m | 4.28 m | 5.2 m x 4.28 m |
| Upper Level | Bedroom | 3.41 m | 2.59 m | 3.41 m x 2.59 m |
| Upper Level | Bedroom | 3.41 m | 3.41 m | 3.41 m x 3.41 m |
| Upper Level | Kitchen | 2.9 m | 2.6 m | 2.9 m x 2.6 m |
| Upper Level | Dining Room | 3.63 m | 3.38 m | 3.63 m x 3.38 m |
https://www.realtor.ca/PropertyDetails.aspx?PropertyId=21097907
Interested?
Contact us for more information
