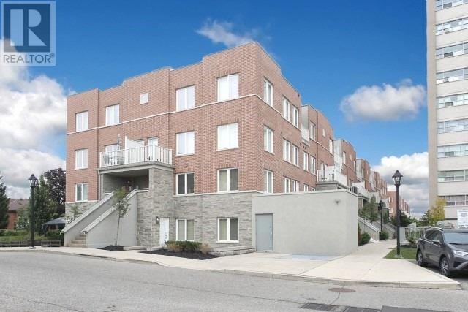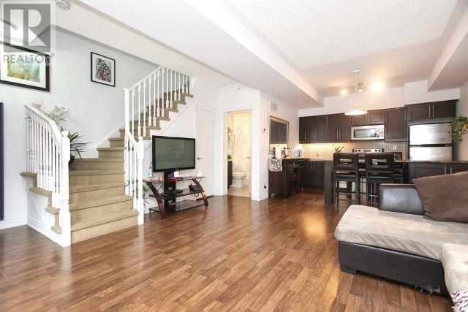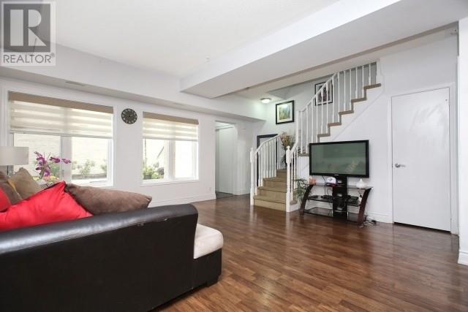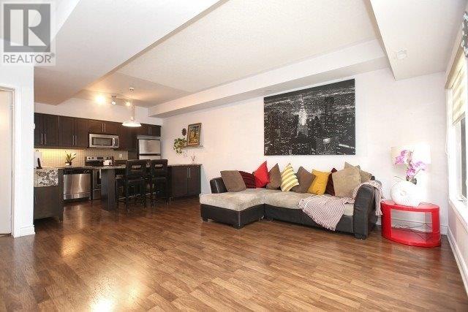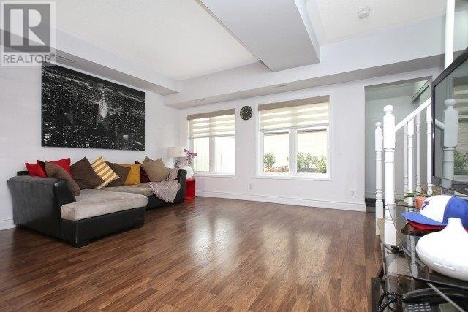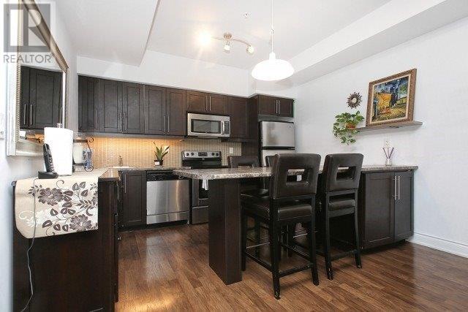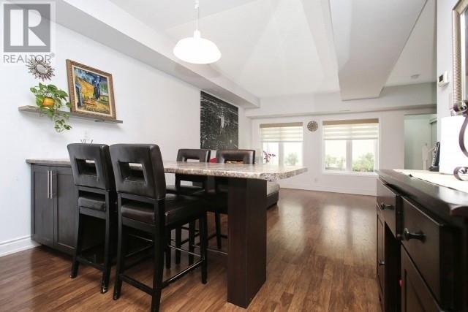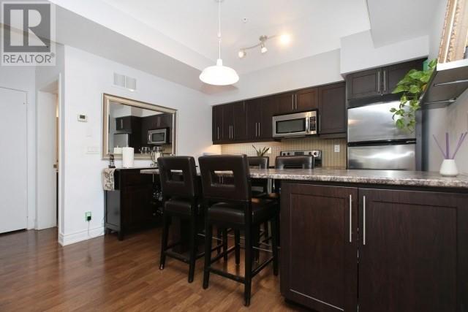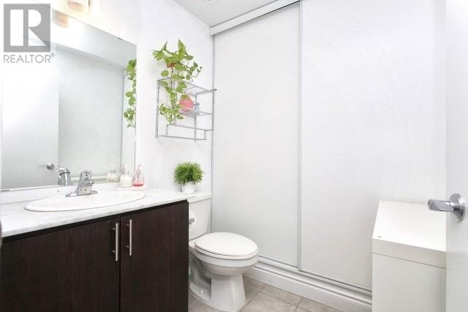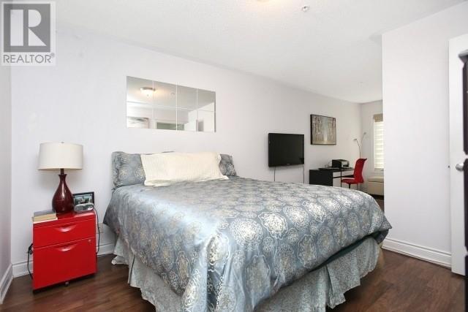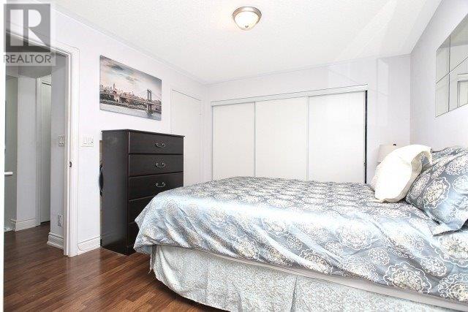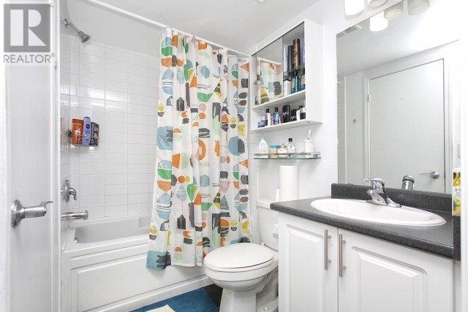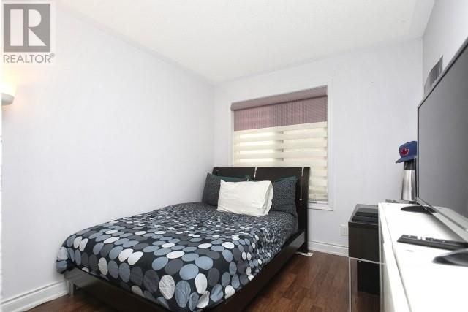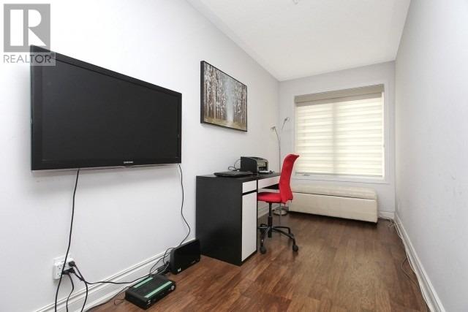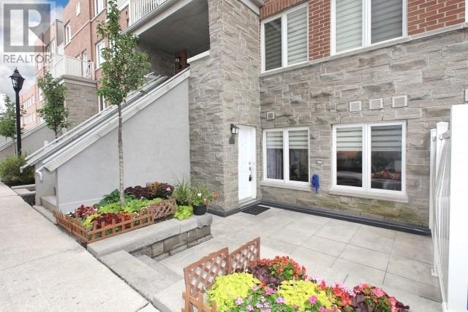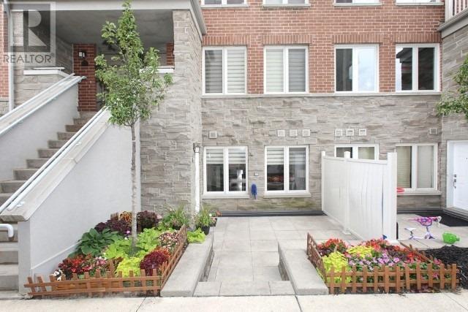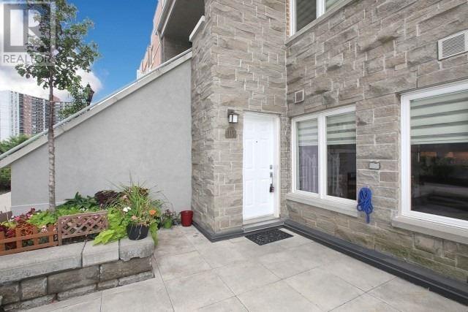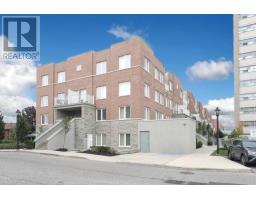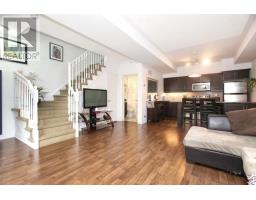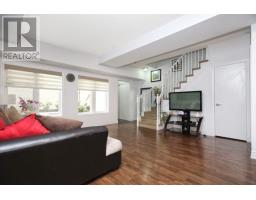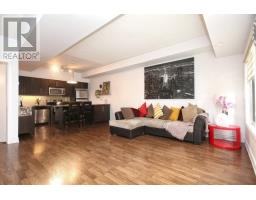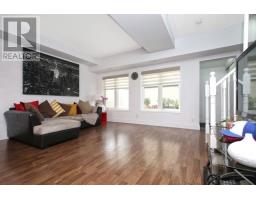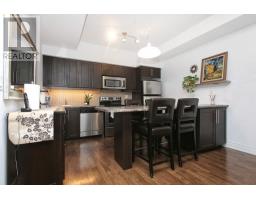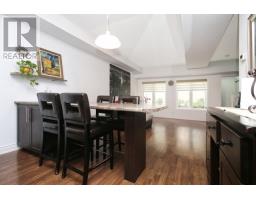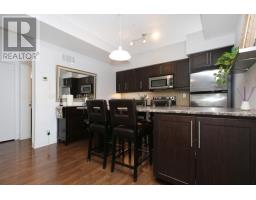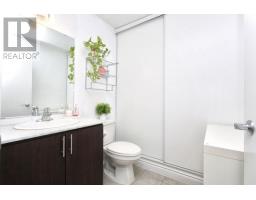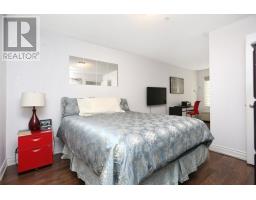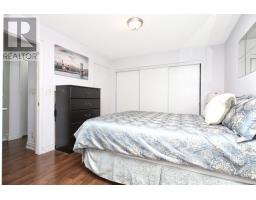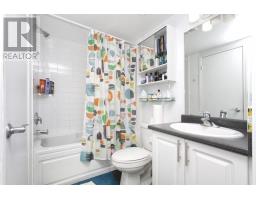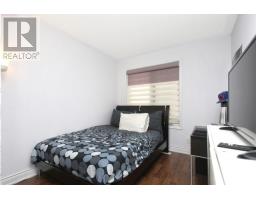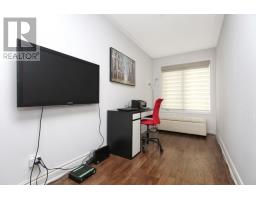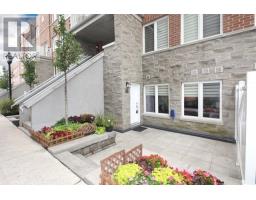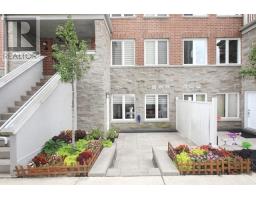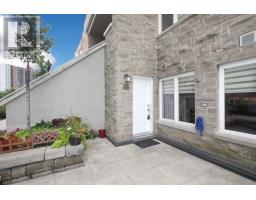#115 -25 Richgrove Dr Toronto, Ontario M9R 2L1
2 Bedroom
2 Bathroom
Central Air Conditioning
Forced Air
$559,000Maintenance,
$230 Monthly
Maintenance,
$230 MonthlyLarge 2 Level, 2 Bedroom, 2 Bathroom Unit With 1 Car Parking In Richgrove Village. Open Concept Combined Liv/Din Room With W/O To Front Patio. Kitchen With Breakfast Bar & Stainless Steel Appliances. Laminate Floors On Main Level. Master With Semi-Ensuite & Large Combined Den. Very Central Location. Close To Schools, Transport & Shopping. Showings Anytime.**** EXTRAS **** Existing Fridge, Stove, B/I Dishwasher, Washer & Dryer, Elfs & Window Covers. (id:25308)
Property Details
| MLS® Number | W4570113 |
| Property Type | Single Family |
| Community Name | Willowridge-Martingrove-Richview |
| Amenities Near By | Park, Public Transit, Schools |
| Features | Conservation/green Belt, Balcony |
| Parking Space Total | 1 |
Building
| Bathroom Total | 2 |
| Bedrooms Above Ground | 2 |
| Bedrooms Total | 2 |
| Cooling Type | Central Air Conditioning |
| Exterior Finish | Brick, Stucco |
| Heating Fuel | Natural Gas |
| Heating Type | Forced Air |
| Type | Row / Townhouse |
Parking
| Underground | |
| Visitor parking |
Land
| Acreage | No |
| Land Amenities | Park, Public Transit, Schools |
Rooms
| Level | Type | Length | Width | Dimensions |
|---|---|---|---|---|
| Second Level | Master Bedroom | 3.28 m | 3.18 m | 3.28 m x 3.18 m |
| Second Level | Bedroom 2 | 2.77 m | 2.62 m | 2.77 m x 2.62 m |
| Second Level | Den | 3.56 m | 1.78 m | 3.56 m x 1.78 m |
| Main Level | Living Room | 4.75 m | 4.7 m | 4.75 m x 4.7 m |
| Main Level | Dining Room | 4.75 m | 4.7 m | 4.75 m x 4.7 m |
| Main Level | Kitchen | 3.58 m | 2.79 m | 3.58 m x 2.79 m |
Interested?
Contact us for more information
