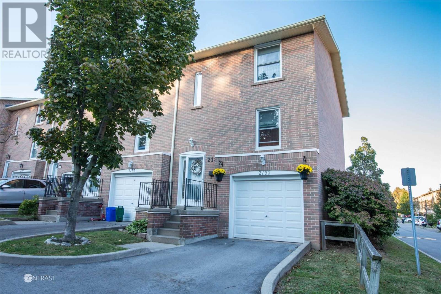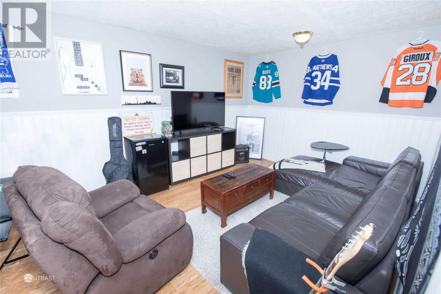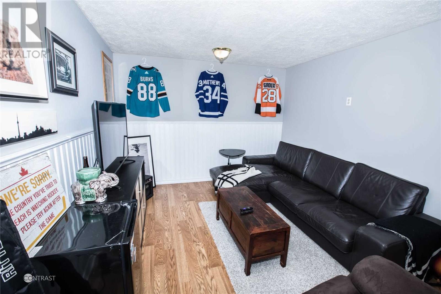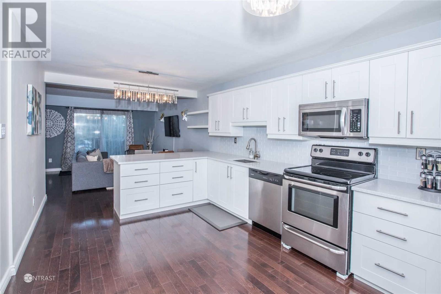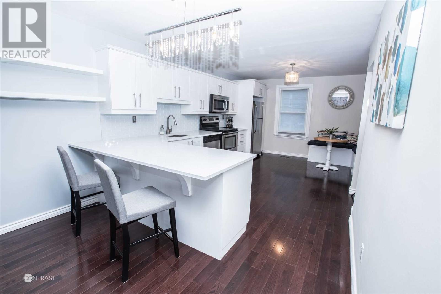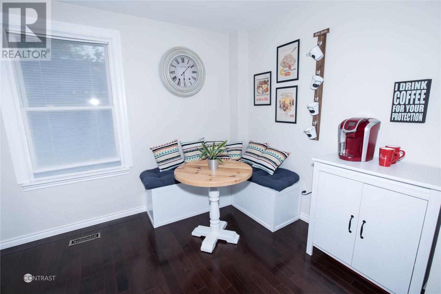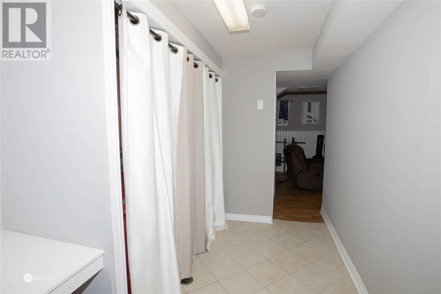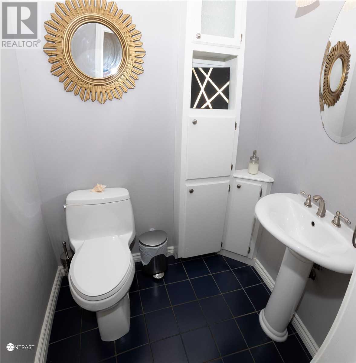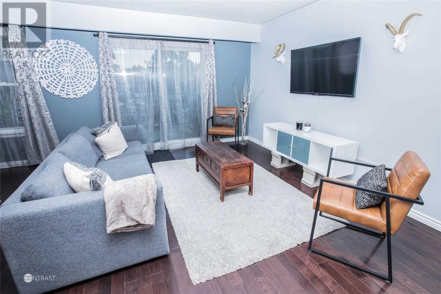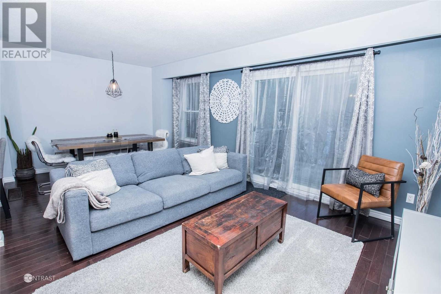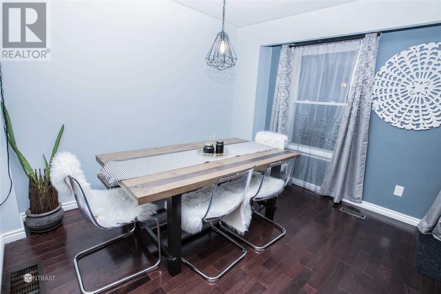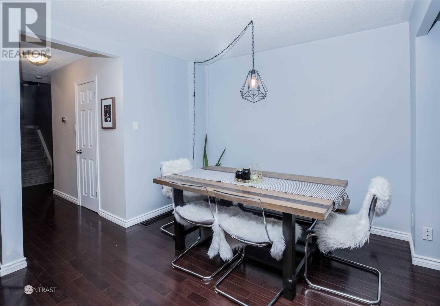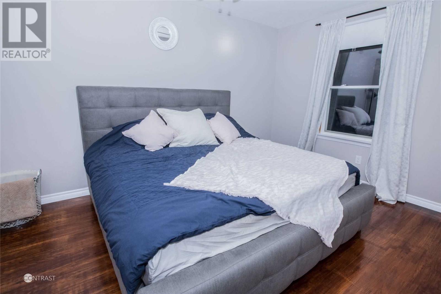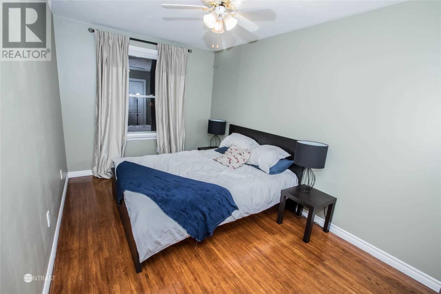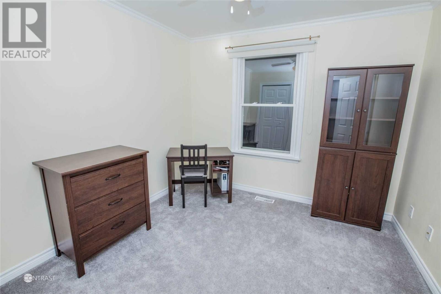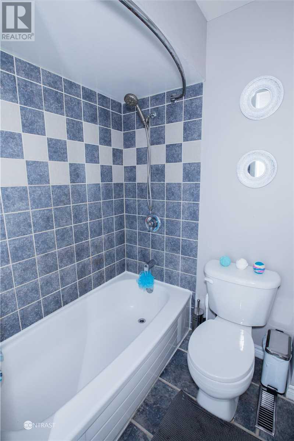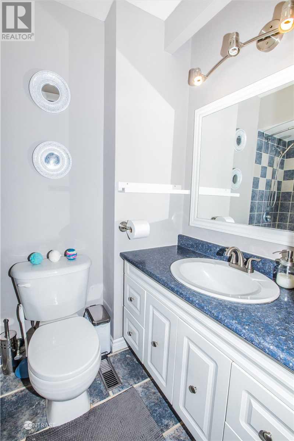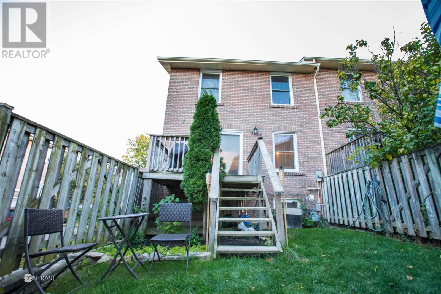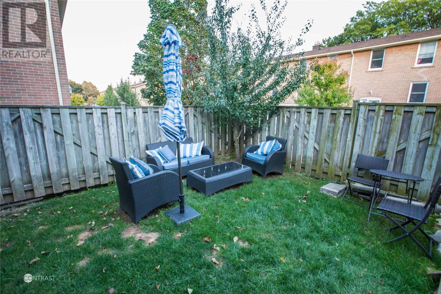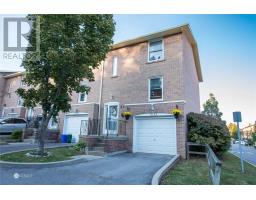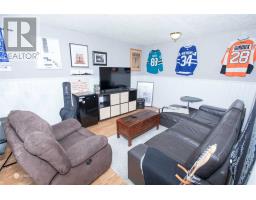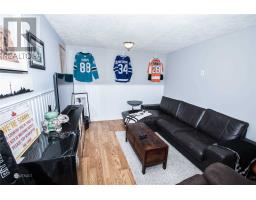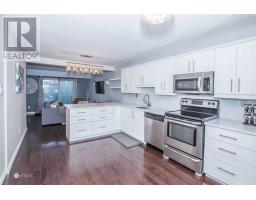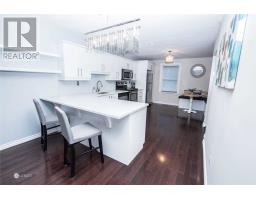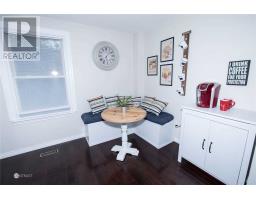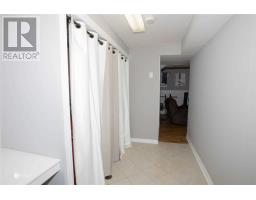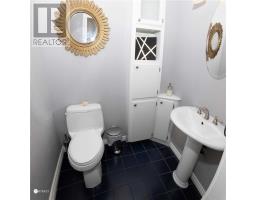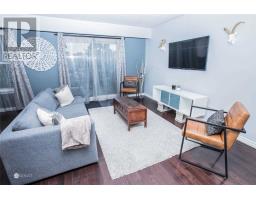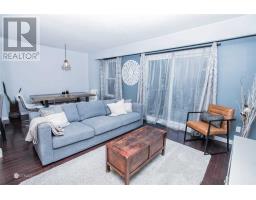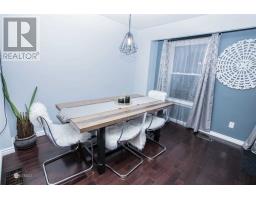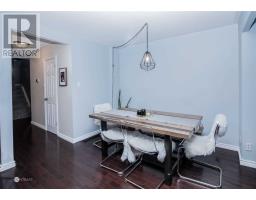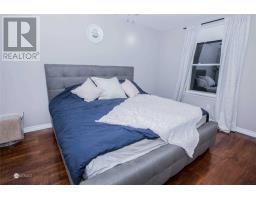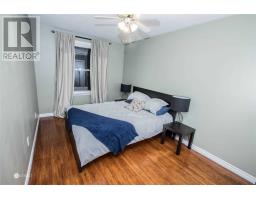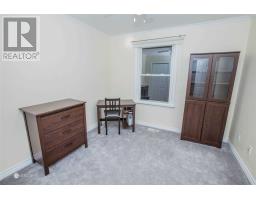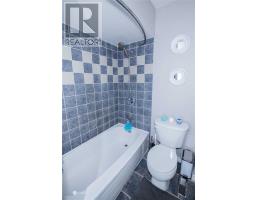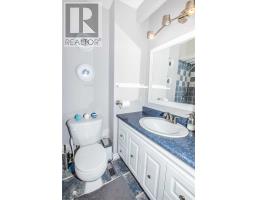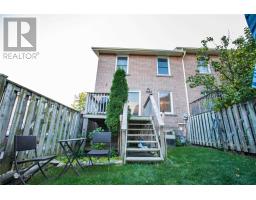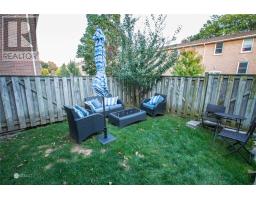#115 -2155 Mountain Grove Ave Burlington, Ontario L7P 2H8
$605,000Maintenance,
$346.86 Monthly
Maintenance,
$346.86 MonthlyGet Into The Hot Burlington Market With This Centrally Located And Renovated 3 Bedroom End Unit Townhome. The Open Concept Main Floor Will Grab Your Attention With Its Rich Dark Hardwood And Chic Decor.The Ultra Modern Kitchen Has Quartz Counter,Breakfast Bar,Stainless Steel Appliances,Glass Tile Back Splash And Large Eat-In Area.The Kitchen Is Open To The Bright And Spacious Living Room Where You Will Surely Spend Your Quality Family Time. Don't Miss Out.**** EXTRAS **** Walkout To The Rear Yard Deck With Its Gas Line For The Bbq And Step To The Private Rear Yard With Newly Laid Sod. The Three Spacious Bedrooms Are Tastefully Painted In Modern Colours With Plenty Of Closet Space & So Much More (id:25308)
Property Details
| MLS® Number | W4604263 |
| Property Type | Single Family |
| Community Name | Brant Hills |
| Amenities Near By | Park, Public Transit, Schools |
| Features | Cul-de-sac |
| Parking Space Total | 2 |
| Pool Type | Outdoor Pool |
Building
| Bathroom Total | 2 |
| Bedrooms Above Ground | 3 |
| Bedrooms Total | 3 |
| Basement Development | Finished |
| Basement Type | N/a (finished) |
| Cooling Type | Central Air Conditioning |
| Exterior Finish | Brick |
| Heating Fuel | Natural Gas |
| Heating Type | Forced Air |
| Stories Total | 2 |
| Type | Row / Townhouse |
Parking
| Garage | |
| Visitor parking |
Land
| Acreage | No |
| Land Amenities | Park, Public Transit, Schools |
Rooms
| Level | Type | Length | Width | Dimensions |
|---|---|---|---|---|
| Second Level | Master Bedroom | 4.45 m | 3.05 m | 4.45 m x 3.05 m |
| Second Level | Bedroom 2 | 4.45 m | 2.72 m | 4.45 m x 2.72 m |
| Second Level | Bedroom 3 | 3 m | 3 m | 3 m x 3 m |
| Basement | Recreational, Games Room | 4.93 m | 3.2 m | 4.93 m x 3.2 m |
| Basement | Laundry Room | 4.67 m | 2.34 m | 4.67 m x 2.34 m |
| Main Level | Kitchen | 6.32 m | 3.76 m | 6.32 m x 3.76 m |
| Main Level | Living Room | 5.87 m | 3.38 m | 5.87 m x 3.38 m |
https://www.realtor.ca/PropertyDetails.aspx?PropertyId=21232118
Interested?
Contact us for more information
