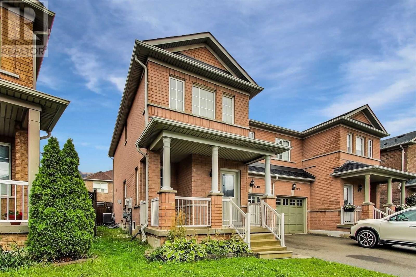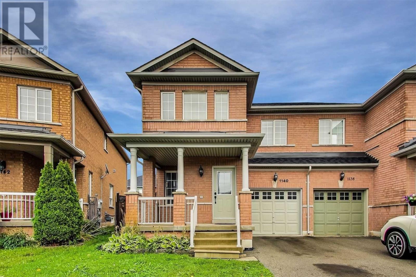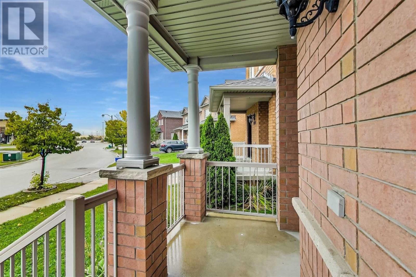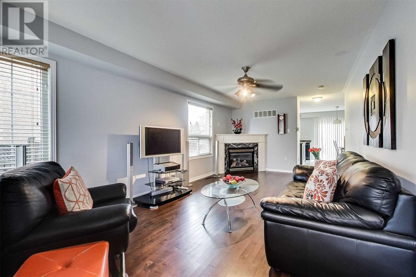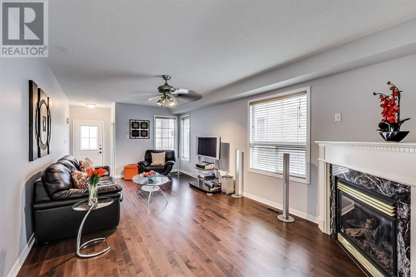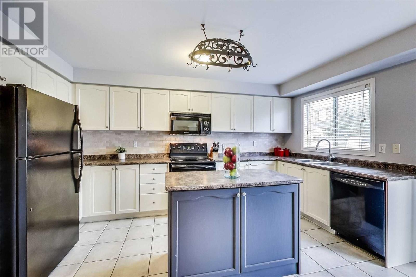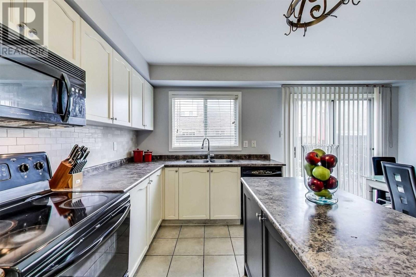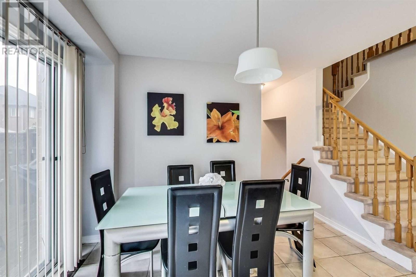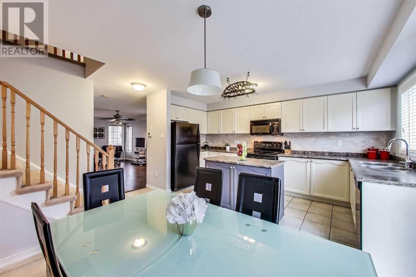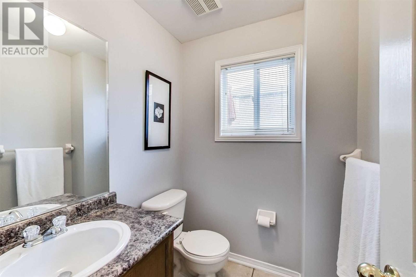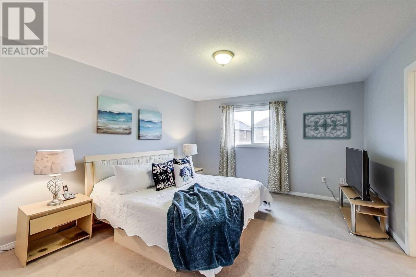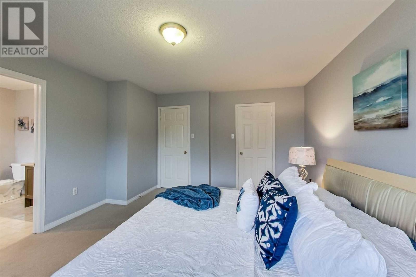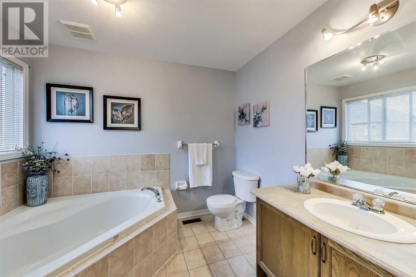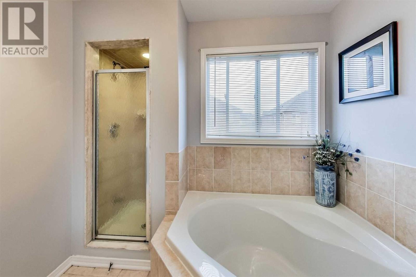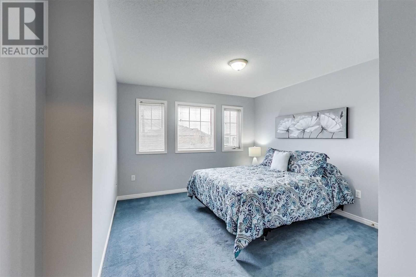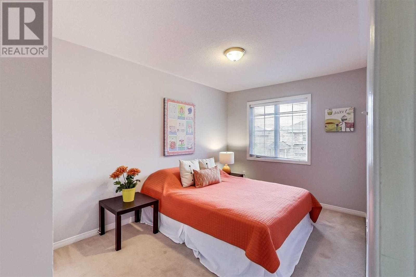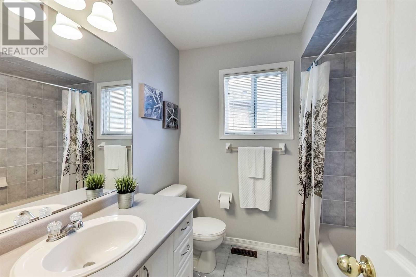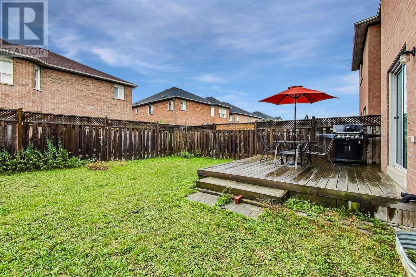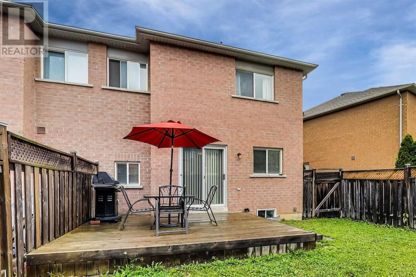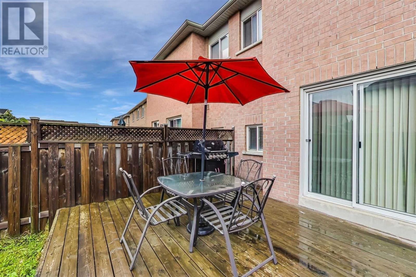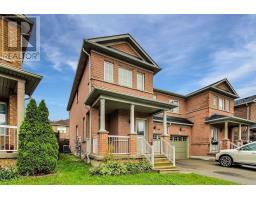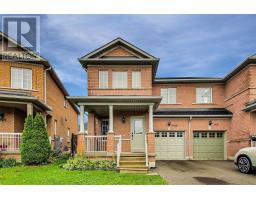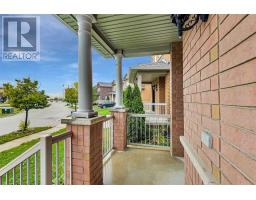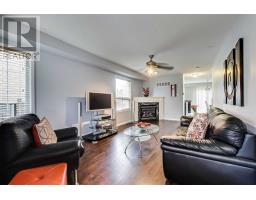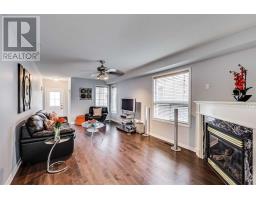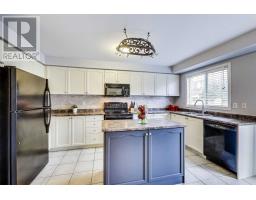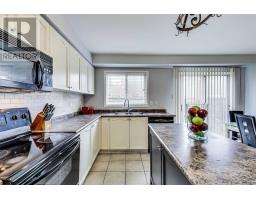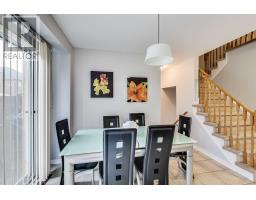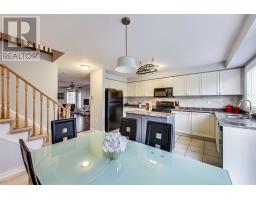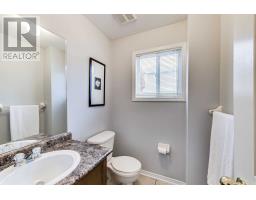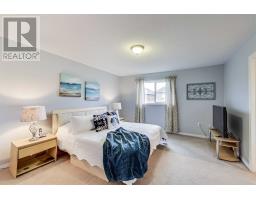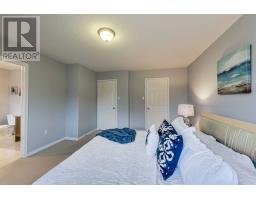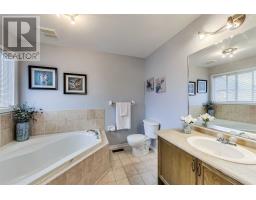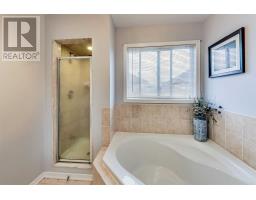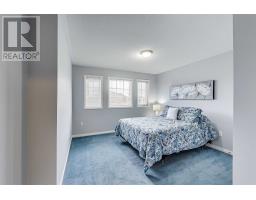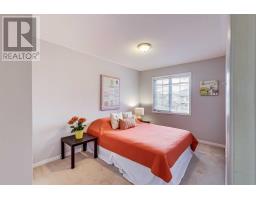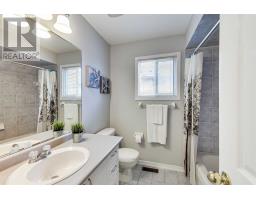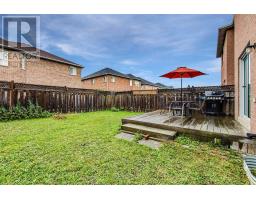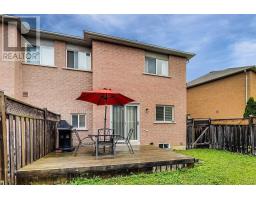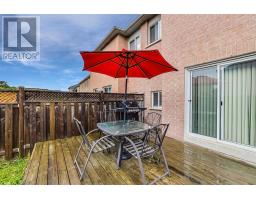3 Bedroom
3 Bathroom
Fireplace
Central Air Conditioning
Forced Air
$679,900
Elegant Columns Welcome You Into This Move-In Ready Home! Cozy Corner Gas Fireplace, Hardwood Floors, Ceiling Fan & Large Windows Featured In Living Room. Open Concept Kitchen & Dining Room W/ Tile Floors. Kitchen Boasts Centre Island, Marble Tile Backsplash & Double Sink W/ High Arc Single-Handle Faucet. Built-In Dishwasher & Over-The-Range Microwave W/ Tons Of Cabinet Space. Master Feats. W/I Closet & 4-Piece En-Suite W/ Corner Soaker Tub & Separate Shower.**** EXTRAS **** Direct Access To Back Deck Through Double Sliding Glass Doors. Main Floor 2-Piece Powder Room. 2 More Spacious Bedrooms & 3-Piece Bath On 2nd Level. Freshly Painted. Large, Fully Fenced Yard W/ Wooden Deck. Inside Access From Garage. (id:25308)
Property Details
|
MLS® Number
|
W4601045 |
|
Property Type
|
Single Family |
|
Community Name
|
Dempsey |
|
Parking Space Total
|
2 |
Building
|
Bathroom Total
|
3 |
|
Bedrooms Above Ground
|
3 |
|
Bedrooms Total
|
3 |
|
Basement Development
|
Unfinished |
|
Basement Type
|
N/a (unfinished) |
|
Construction Style Attachment
|
Semi-detached |
|
Cooling Type
|
Central Air Conditioning |
|
Exterior Finish
|
Brick |
|
Fireplace Present
|
Yes |
|
Heating Fuel
|
Natural Gas |
|
Heating Type
|
Forced Air |
|
Stories Total
|
2 |
|
Type
|
House |
Parking
Land
|
Acreage
|
No |
|
Size Irregular
|
26.03 X 93.65 Ft |
|
Size Total Text
|
26.03 X 93.65 Ft |
Rooms
| Level |
Type |
Length |
Width |
Dimensions |
|
Second Level |
Master Bedroom |
4 m |
4.7 m |
4 m x 4.7 m |
|
Second Level |
Bedroom 2 |
3.8 m |
4.1 m |
3.8 m x 4.1 m |
|
Second Level |
Bedroom 3 |
2.7 m |
4.5 m |
2.7 m x 4.5 m |
|
Second Level |
Bathroom |
|
|
|
|
Basement |
Laundry Room |
5 m |
12.8 m |
5 m x 12.8 m |
|
Basement |
Cold Room |
3.4 m |
1.3 m |
3.4 m x 1.3 m |
|
Main Level |
Living Room |
3.4 m |
6.3 m |
3.4 m x 6.3 m |
|
Main Level |
Dining Room |
2.5 m |
3.4 m |
2.5 m x 3.4 m |
|
Main Level |
Kitchen |
2.4 m |
4.6 m |
2.4 m x 4.6 m |
|
Main Level |
Bathroom |
|
|
|
https://www.realtor.ca/PropertyDetails.aspx?PropertyId=21221027
