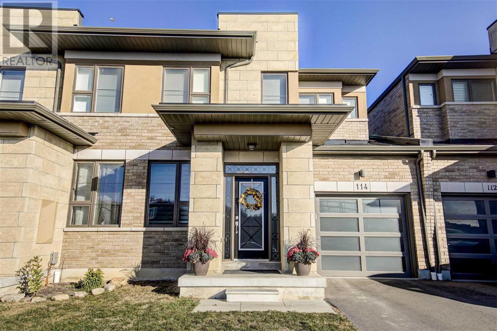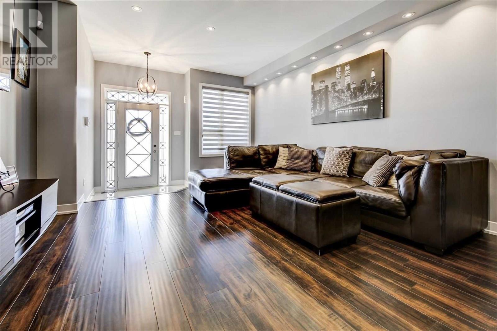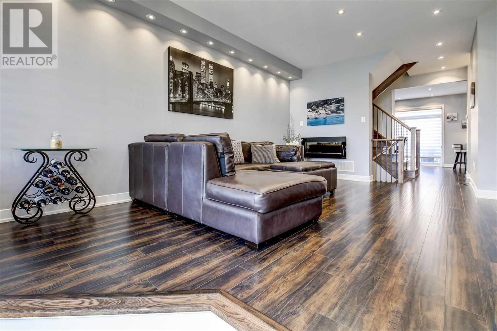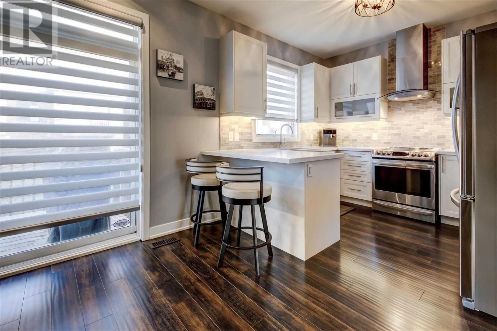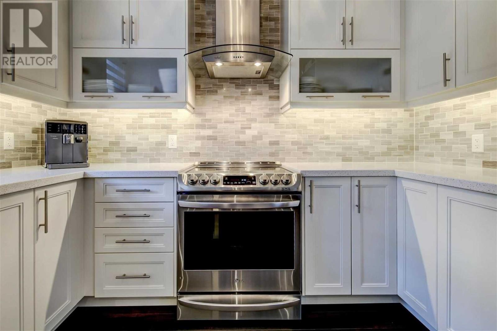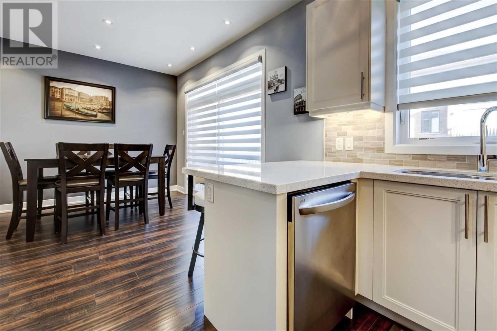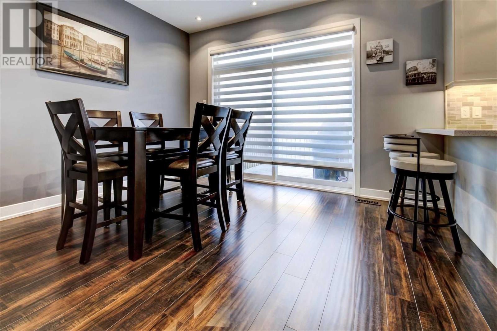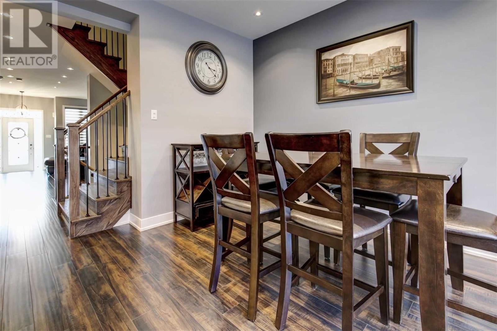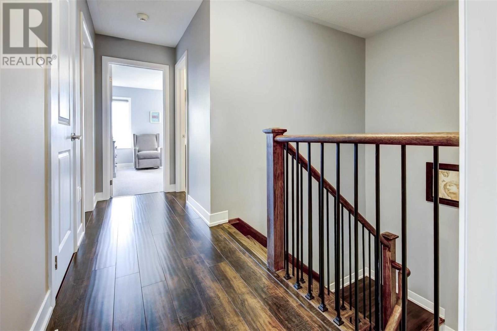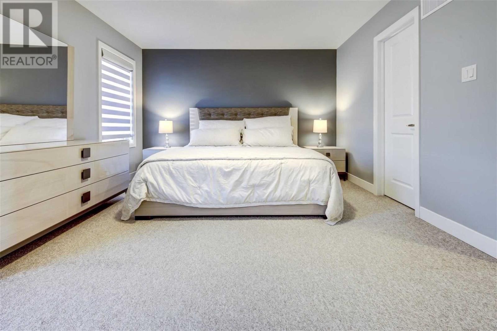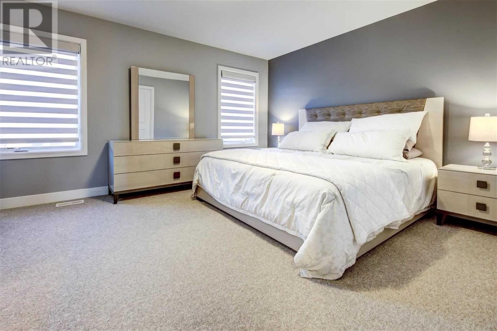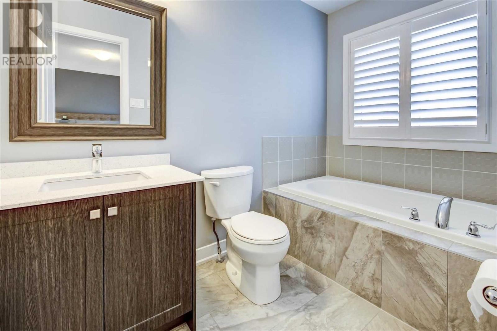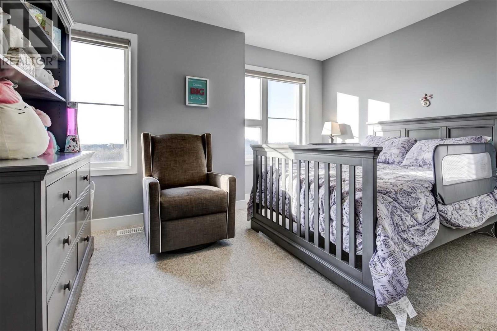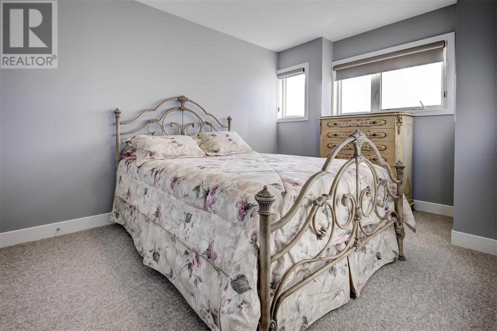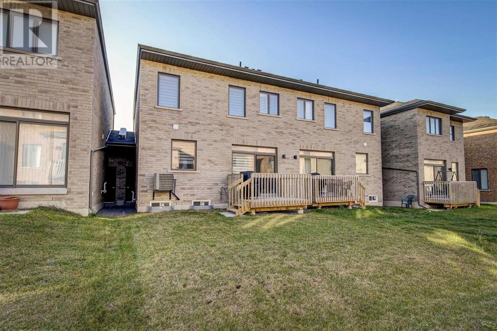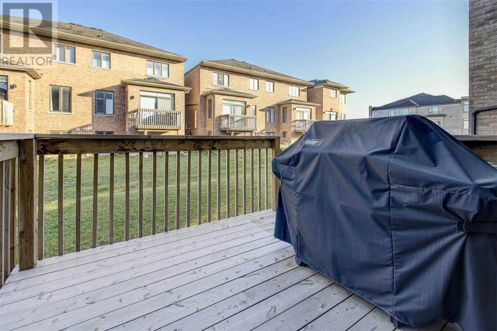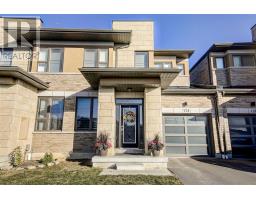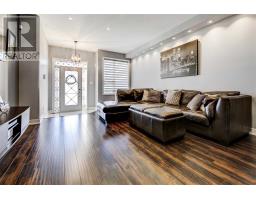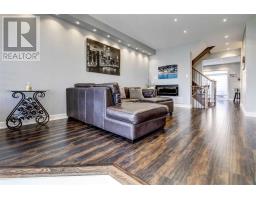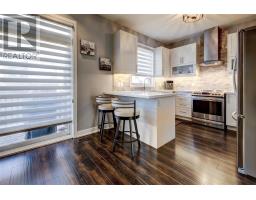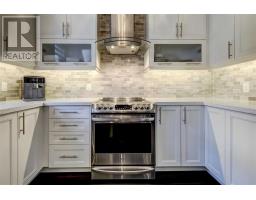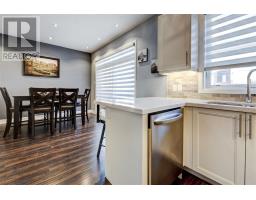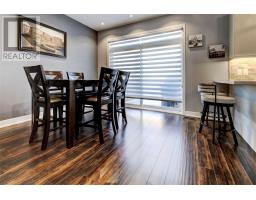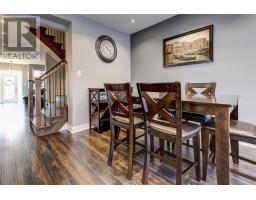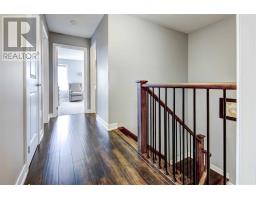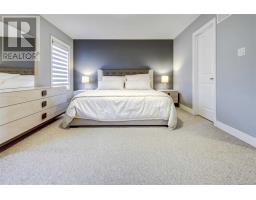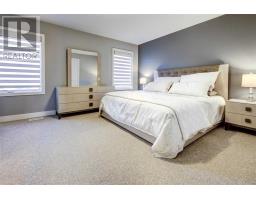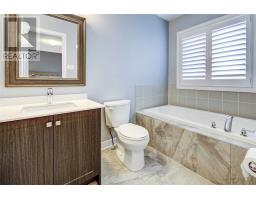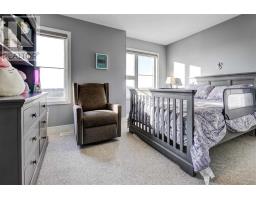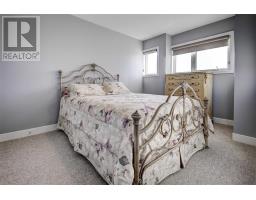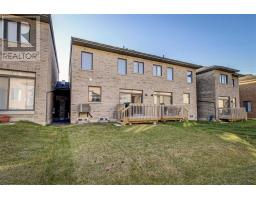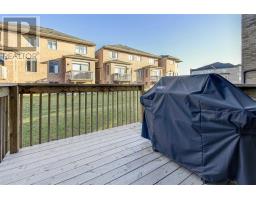3 Bedroom
3 Bathroom
Fireplace
Central Air Conditioning
Forced Air
$629,998
This Modern Freehold Home Is Sure To Please!!! Featuring 9Ft Ceilings, Upgraded Modern Flooring, Main Floor Pot Lights Throughout, Upgraded Kitchen Cabinetry, Sleek Quartz Counters W Under-Mount Sink, Breakfast Bar, Gorgeous Backsplash & Stylish Appliances. Upgraded Wide Oak Stairs W Iron Pickets Leads To 3 Spaciously Sized Bedrooms, Master Retreat W W/I Closet & Ensuite Featuring A Glass Shower And Soaker Tub. Large Backyard With Wooden Deck To Entertain!**** EXTRAS **** Close To Shopping, Restaurants, 401/407 Access, Parks & Schools. Includes All Elf's, Gas Bbq Hook-Ups, Window Coverings, S.S Fridge, Stove, Range Hood, Dishwasher, Washer & Dryer, Central Vac & All Accessories, Garage Opener & Remotes (id:25308)
Property Details
|
MLS® Number
|
E4609461 |
|
Property Type
|
Single Family |
|
Community Name
|
Pringle Creek |
|
Parking Space Total
|
2 |
Building
|
Bathroom Total
|
3 |
|
Bedrooms Above Ground
|
3 |
|
Bedrooms Total
|
3 |
|
Basement Type
|
Full |
|
Construction Style Attachment
|
Attached |
|
Cooling Type
|
Central Air Conditioning |
|
Exterior Finish
|
Brick |
|
Fireplace Present
|
Yes |
|
Heating Fuel
|
Natural Gas |
|
Heating Type
|
Forced Air |
|
Stories Total
|
2 |
|
Type
|
Row / Townhouse |
Parking
Land
|
Acreage
|
No |
|
Size Irregular
|
24.93 X 95.14 Ft |
|
Size Total Text
|
24.93 X 95.14 Ft |
Rooms
| Level |
Type |
Length |
Width |
Dimensions |
|
Second Level |
Master Bedroom |
4.57 m |
3.81 m |
4.57 m x 3.81 m |
|
Second Level |
Bedroom 2 |
3.97 m |
2.75 m |
3.97 m x 2.75 m |
|
Second Level |
Bedroom 3 |
3.94 m |
3.51 m |
3.94 m x 3.51 m |
|
Main Level |
Family Room |
5.9 m |
4.15 m |
5.9 m x 4.15 m |
|
Main Level |
Kitchen |
3.2 m |
2.75 m |
3.2 m x 2.75 m |
|
Main Level |
Dining Room |
3.81 m |
3.86 m |
3.81 m x 3.86 m |
Utilities
|
Sewer
|
Installed |
|
Natural Gas
|
Installed |
|
Electricity
|
Installed |
|
Cable
|
Installed |
https://www.realtor.ca/PropertyDetails.aspx?PropertyId=21250020
