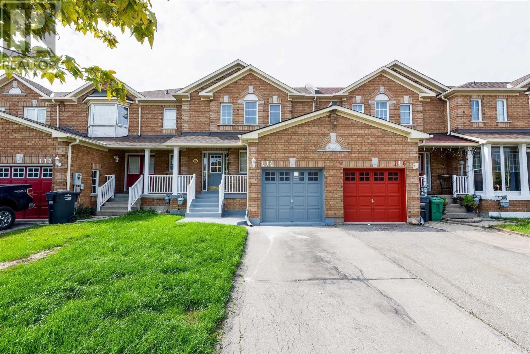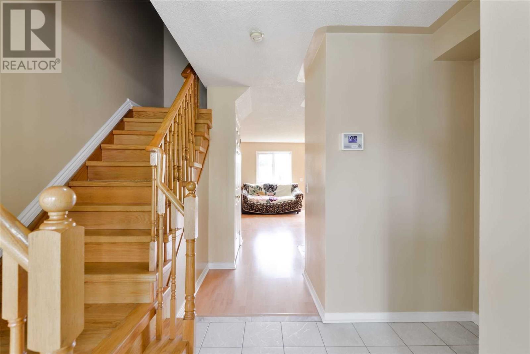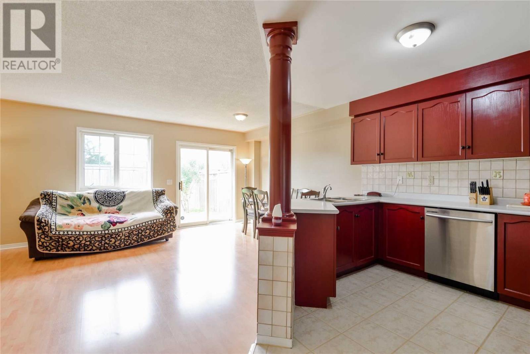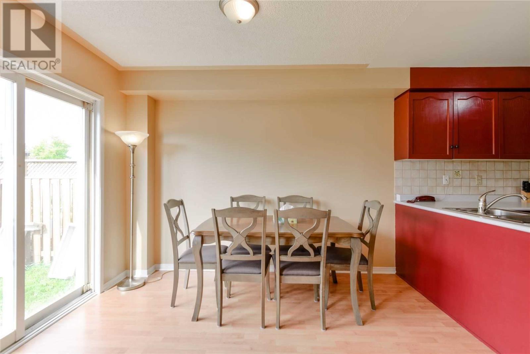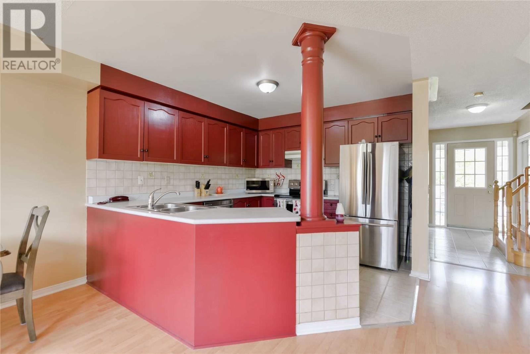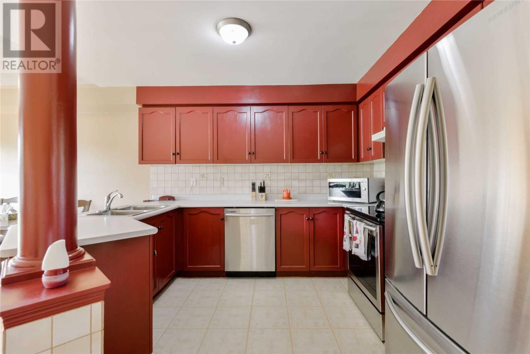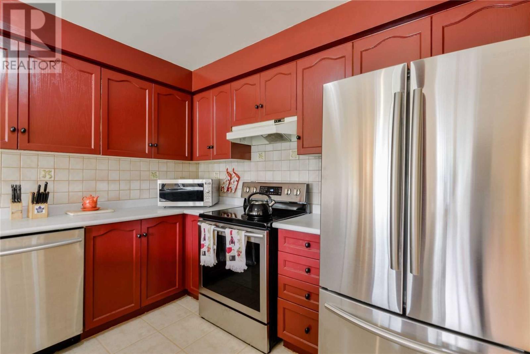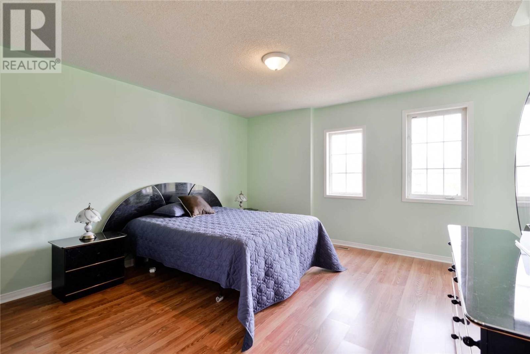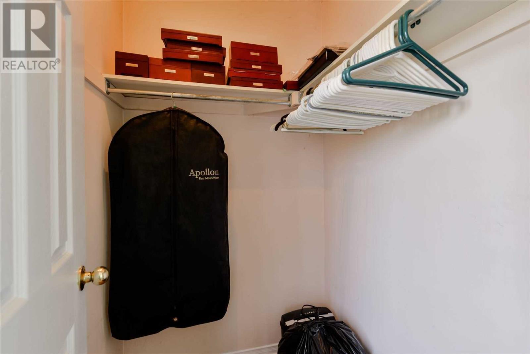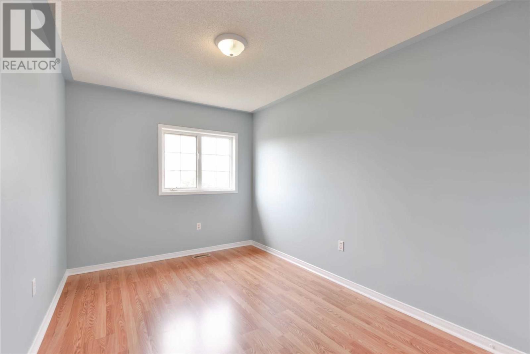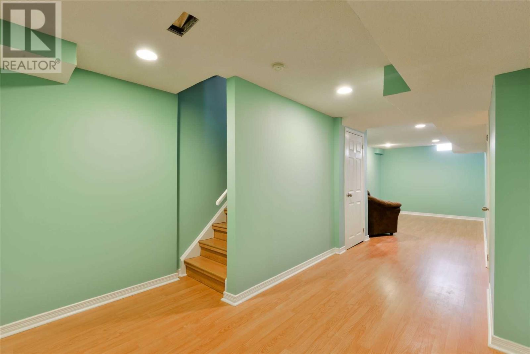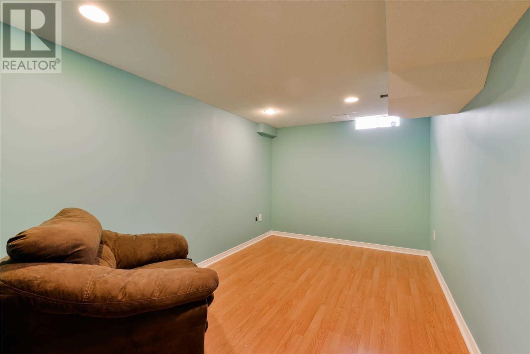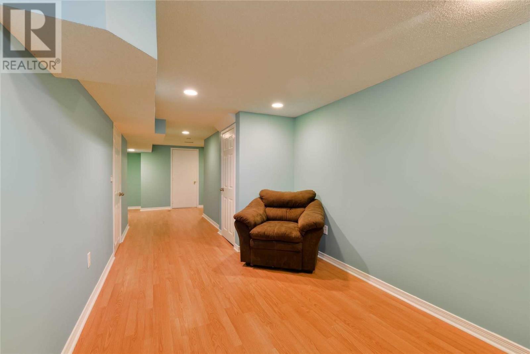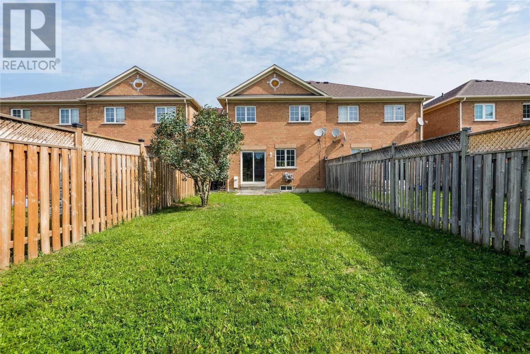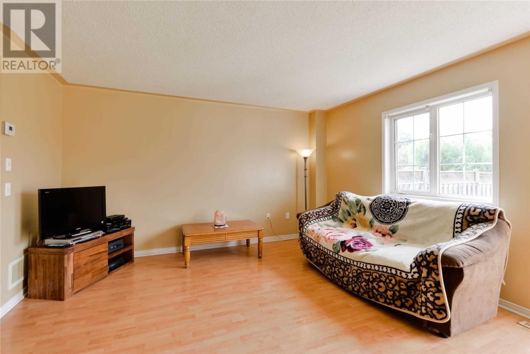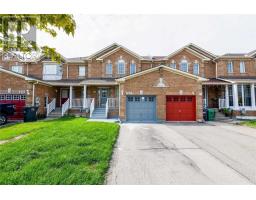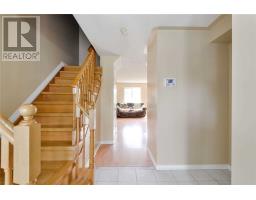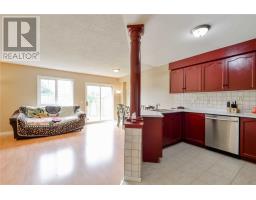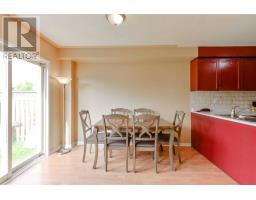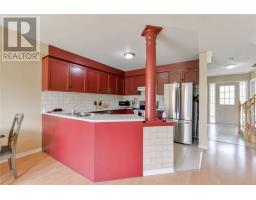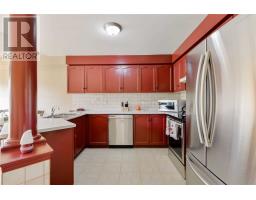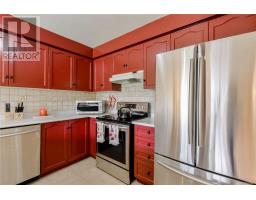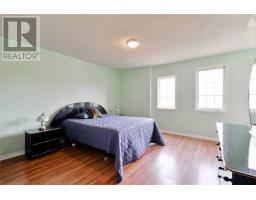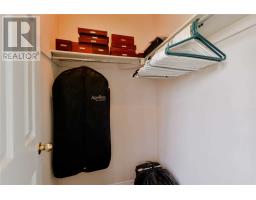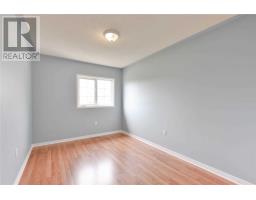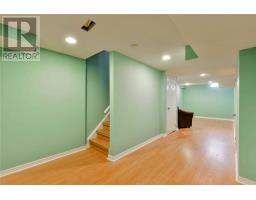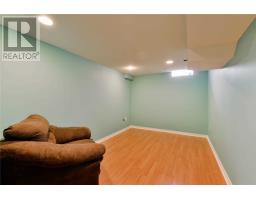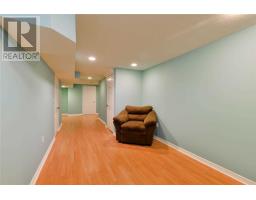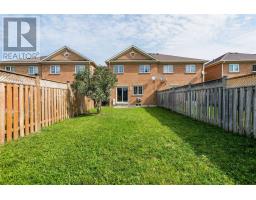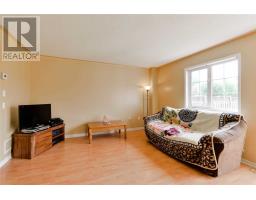114 Sandyshores Dr Brampton, Ontario L6R 2M3
3 Bedroom
2 Bathroom
Central Air Conditioning
Forced Air
$599,000
Newly Painted, Some New Flooring, In This Well Maintained 3 Bdrm Home, W/ Finished Bsmt. Open Concept Kitchen W/ S/S Appliances. Nice Deep Lot, 3 Car Parking, Walk To Trinity Square. Roof Redone 2 Yrs Ago. Short Walk To Schools, Parks. Great Starter Home.**** EXTRAS **** S/S Fridge, Dishwasher, Stove, Microwave, Washer And Dryer, Cac, Elfs, And Furnace. (id:25308)
Property Details
| MLS® Number | W4601697 |
| Property Type | Single Family |
| Community Name | Sandringham-Wellington |
| Parking Space Total | 3 |
Building
| Bathroom Total | 2 |
| Bedrooms Above Ground | 3 |
| Bedrooms Total | 3 |
| Basement Development | Finished |
| Basement Type | N/a (finished) |
| Construction Style Attachment | Attached |
| Cooling Type | Central Air Conditioning |
| Exterior Finish | Brick |
| Heating Fuel | Natural Gas |
| Heating Type | Forced Air |
| Stories Total | 2 |
| Type | Row / Townhouse |
Land
| Acreage | No |
| Size Irregular | 23.03 X 132.4 Ft |
| Size Total Text | 23.03 X 132.4 Ft |
Rooms
| Level | Type | Length | Width | Dimensions |
|---|---|---|---|---|
| Basement | Recreational, Games Room | 8.1 m | 2.86 m | 8.1 m x 2.86 m |
| Main Level | Kitchen | 3.3 m | 3.25 m | 3.3 m x 3.25 m |
| Main Level | Living Room | 4.27 m | 5.59 m | 4.27 m x 5.59 m |
| Main Level | Dining Room | |||
| Upper Level | Master Bedroom | 4.17 m | 4.14 m | 4.17 m x 4.14 m |
| Upper Level | Bedroom | 2.78 m | 2.8 m | 2.78 m x 2.8 m |
| Upper Level | Bedroom | 3.42 m | 2.72 m | 3.42 m x 2.72 m |
https://www.realtor.ca/PropertyDetails.aspx?PropertyId=21223859
Interested?
Contact us for more information
