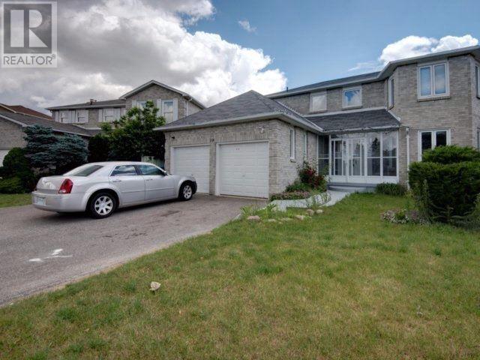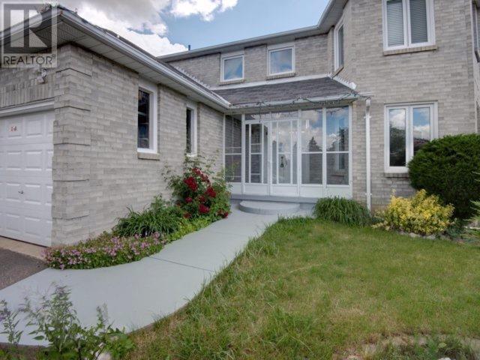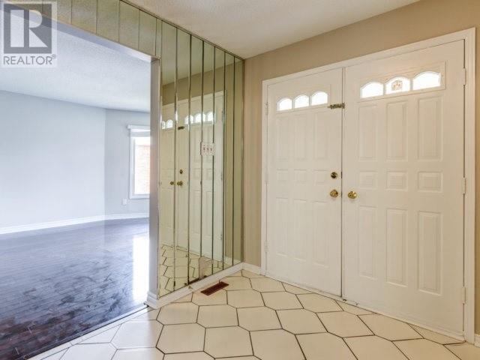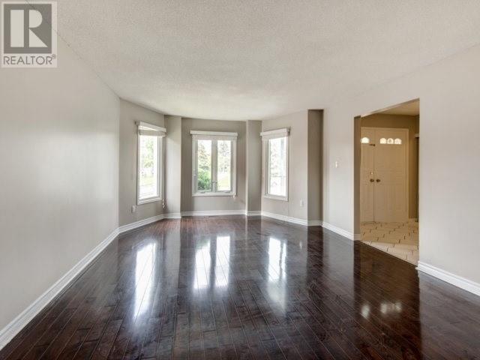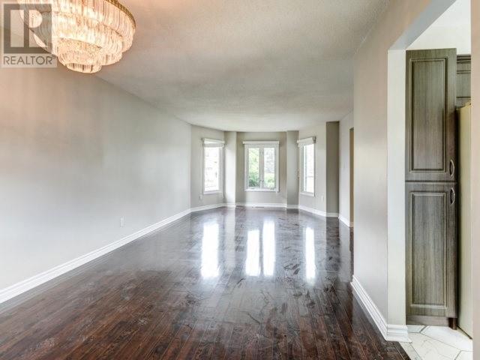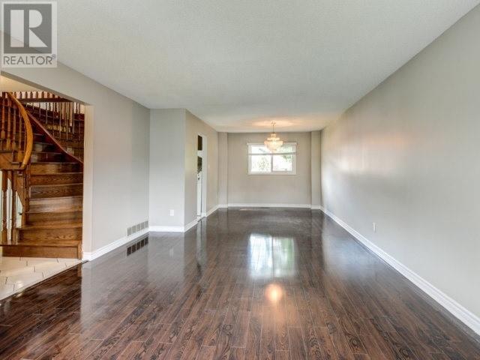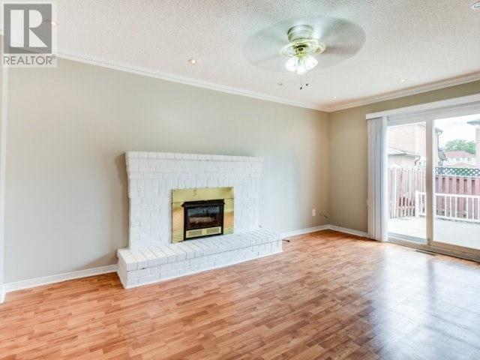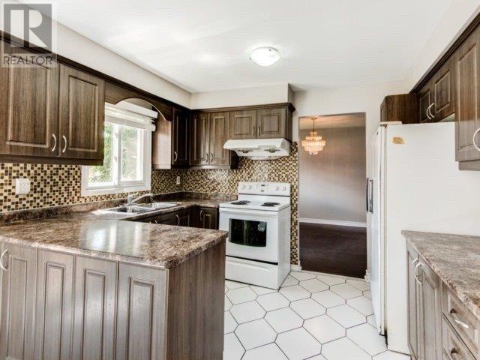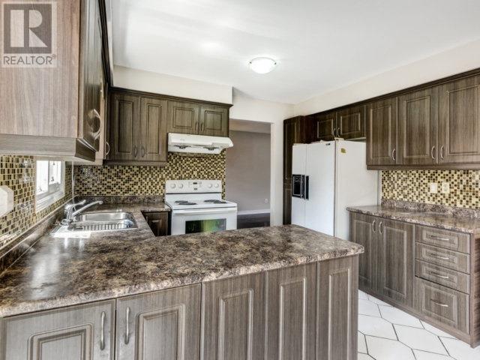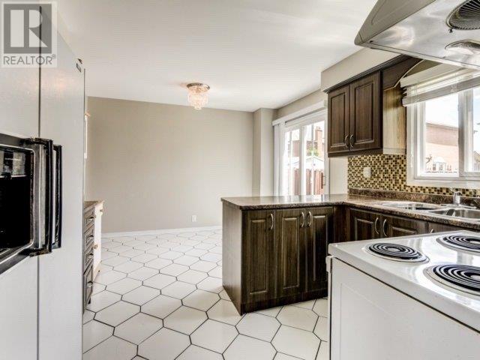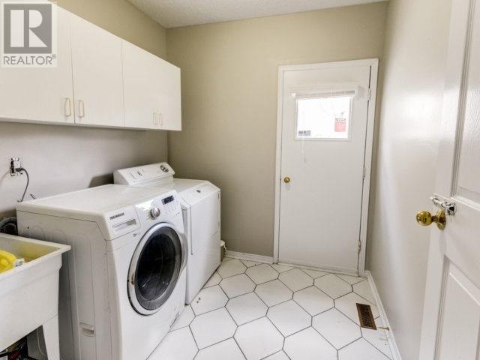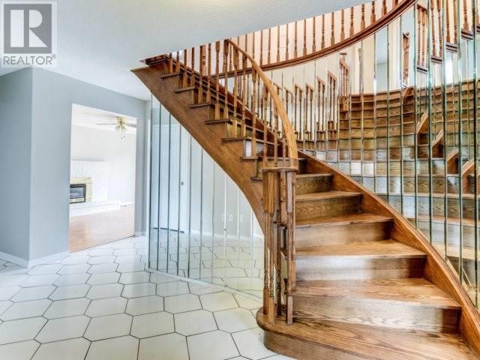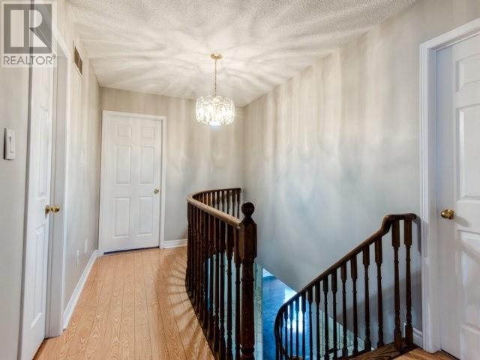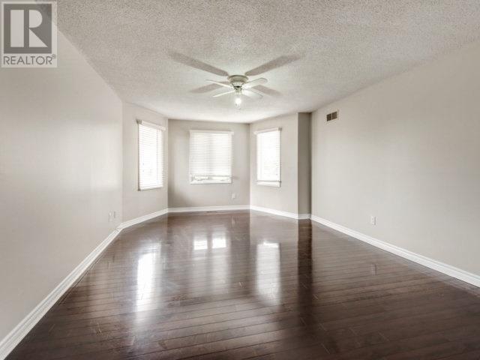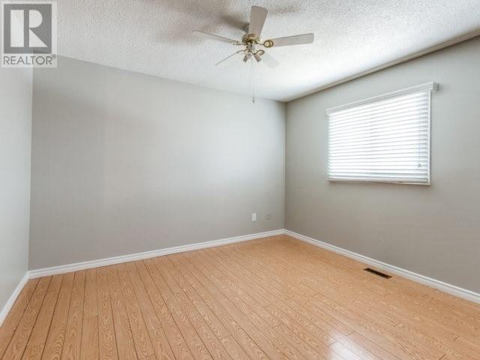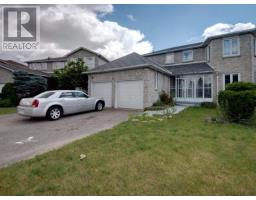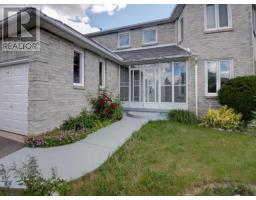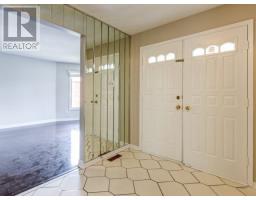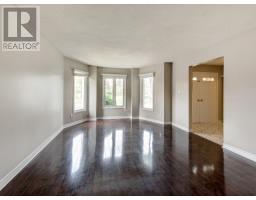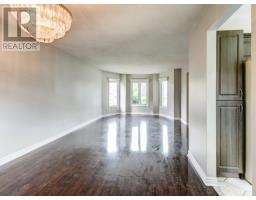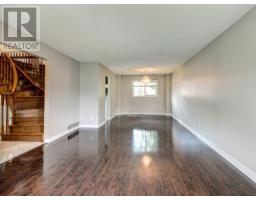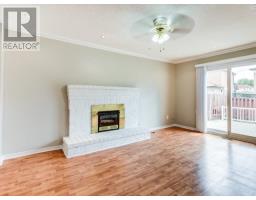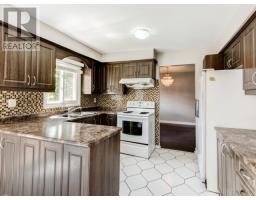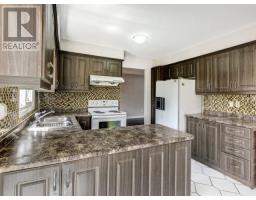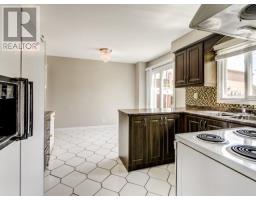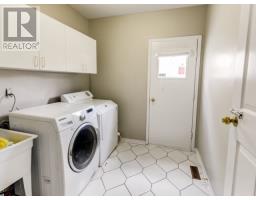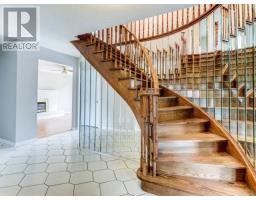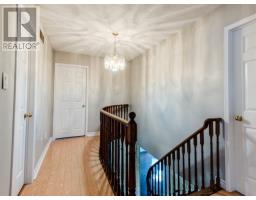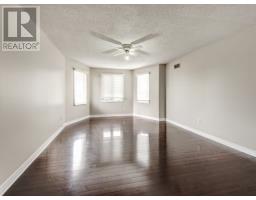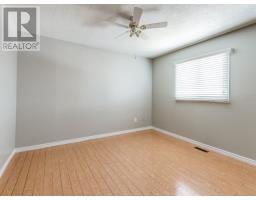6 Bedroom
4 Bathroom
Fireplace
Central Air Conditioning
Forced Air
$849,900
Beautiful 4 Bed Detached Family Home On Premium Lot. Main Floor Offers Large Living, Dining, And Family Rooms. Updated Kitchen With New Stainless Steel Appliances. 4 Spacious Bedrooms With Master Bed Ensuite Bath & Walk-In Closet. Separate Entrance To Finished 2 Bedroom Basement. Concrete Front Pathway. Large Backyard Concrete Patio With 2 Walkouts. Parkette/Play Area Across From Home With Schools, Shopping, Transit, Hwy, & All Amenities Close By.**** EXTRAS **** Note> Pics Taken Before Ss Appliance Upgrade & Tenant Move-In. Main Floor Tenants Willing To Stay Or Vacate. Included > All Elfs, All Window Coverings, Ss Fridge, Ss Stove, Range Hood, Washer, Dryer, Cac (id:25308)
Property Details
|
MLS® Number
|
W4529640 |
|
Property Type
|
Single Family |
|
Community Name
|
Fletcher's Creek South |
|
Amenities Near By
|
Park, Public Transit, Schools |
|
Parking Space Total
|
8 |
Building
|
Bathroom Total
|
4 |
|
Bedrooms Above Ground
|
4 |
|
Bedrooms Below Ground
|
2 |
|
Bedrooms Total
|
6 |
|
Basement Development
|
Finished |
|
Basement Features
|
Separate Entrance |
|
Basement Type
|
N/a (finished) |
|
Construction Style Attachment
|
Detached |
|
Cooling Type
|
Central Air Conditioning |
|
Exterior Finish
|
Brick |
|
Fireplace Present
|
Yes |
|
Heating Fuel
|
Natural Gas |
|
Heating Type
|
Forced Air |
|
Stories Total
|
2 |
|
Type
|
House |
Parking
Land
|
Acreage
|
No |
|
Land Amenities
|
Park, Public Transit, Schools |
|
Size Irregular
|
42.91 X 100.23 Ft ; As Per Survey (wider At Back) |
|
Size Total Text
|
42.91 X 100.23 Ft ; As Per Survey (wider At Back) |
Rooms
| Level |
Type |
Length |
Width |
Dimensions |
|
Second Level |
Master Bedroom |
6.7 m |
4 m |
6.7 m x 4 m |
|
Second Level |
Bedroom 2 |
3.55 m |
3.7 m |
3.55 m x 3.7 m |
|
Second Level |
Bedroom 3 |
3.94 m |
3.56 m |
3.94 m x 3.56 m |
|
Second Level |
Bedroom 4 |
2.7 m |
3.91 m |
2.7 m x 3.91 m |
|
Basement |
Recreational, Games Room |
9.2 m |
3.1 m |
9.2 m x 3.1 m |
|
Basement |
Kitchen |
2.05 m |
2 m |
2.05 m x 2 m |
|
Basement |
Bedroom |
3.5 m |
3.5 m |
3.5 m x 3.5 m |
|
Basement |
Bedroom |
3.02 m |
3.05 m |
3.02 m x 3.05 m |
|
Main Level |
Living Room |
5.7 m |
4.06 m |
5.7 m x 4.06 m |
|
Main Level |
Dining Room |
3.6 m |
3.35 m |
3.6 m x 3.35 m |
|
Main Level |
Family Room |
5.15 m |
3.6 m |
5.15 m x 3.6 m |
|
Main Level |
Kitchen |
5.1 m |
3.46 m |
5.1 m x 3.46 m |
Utilities
https://www.realtor.ca/PropertyDetails.aspx?PropertyId=20968236
