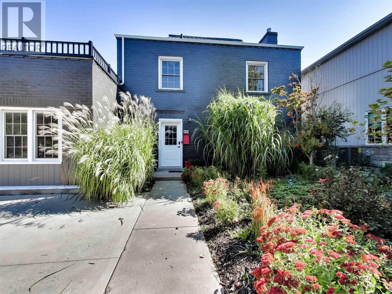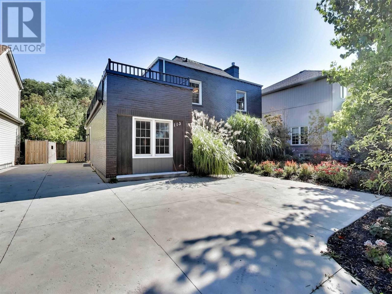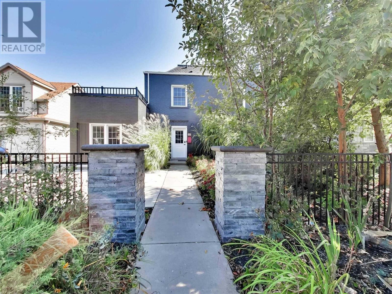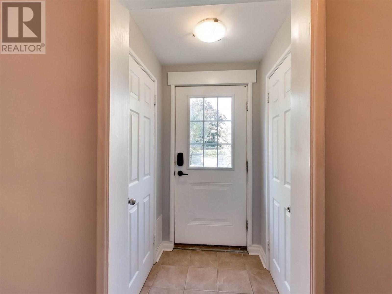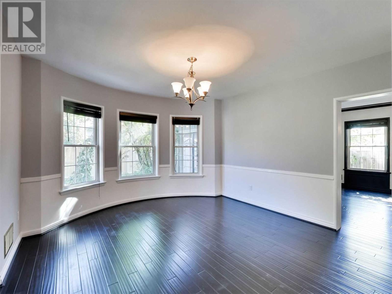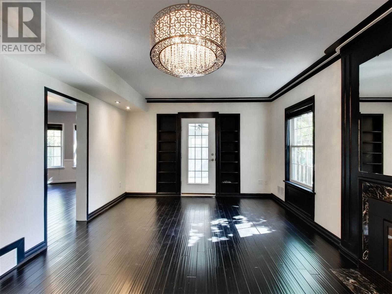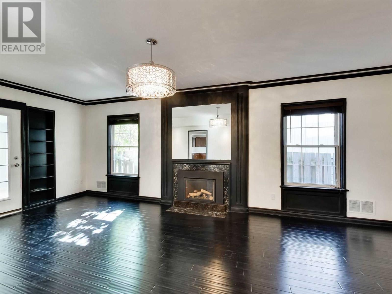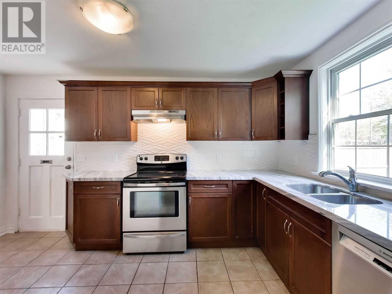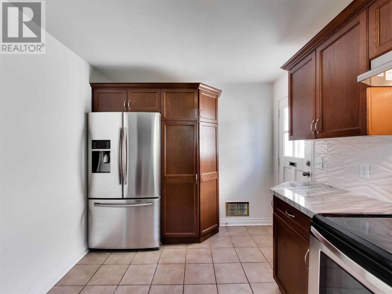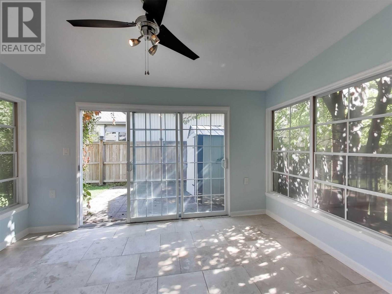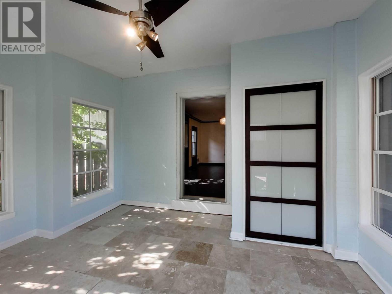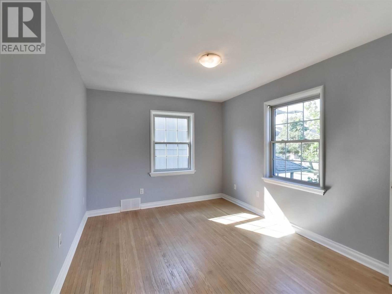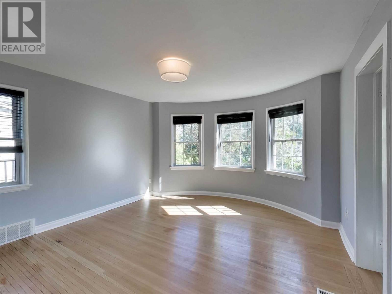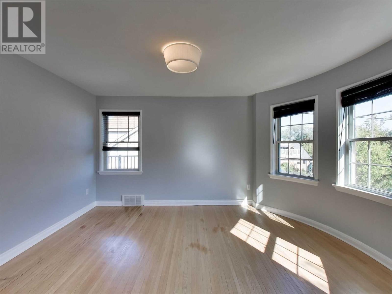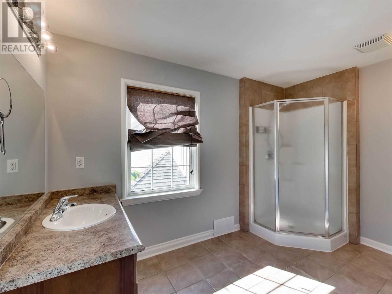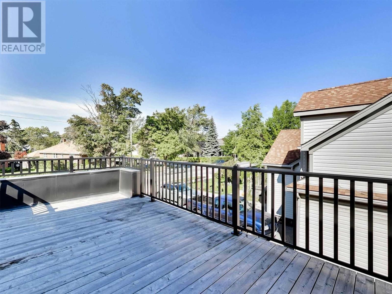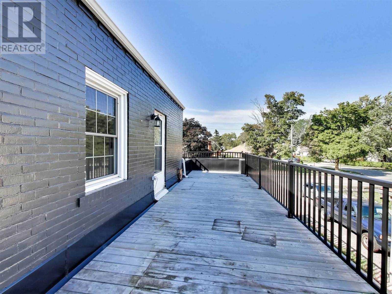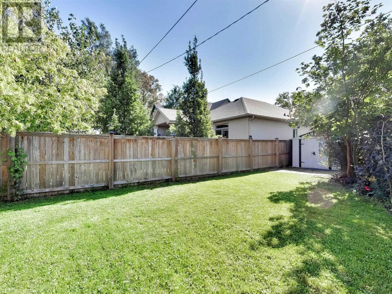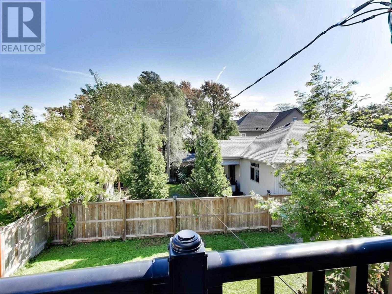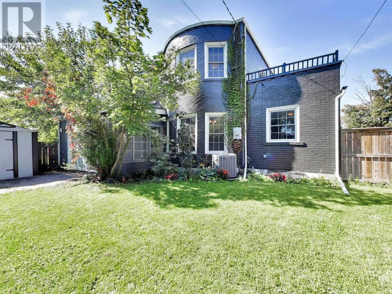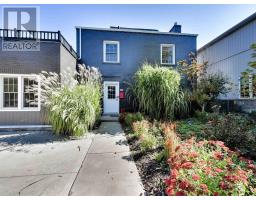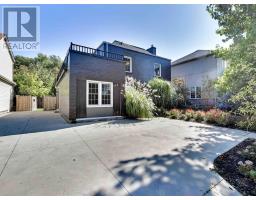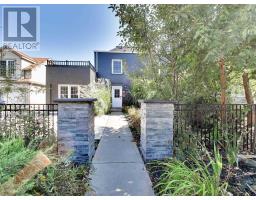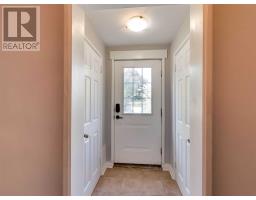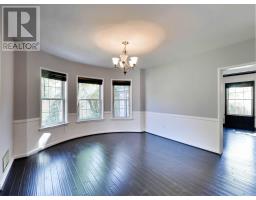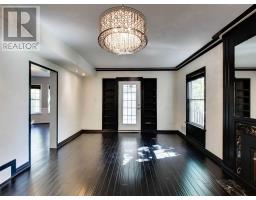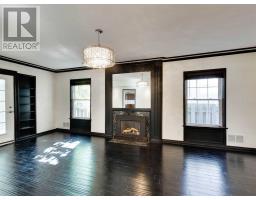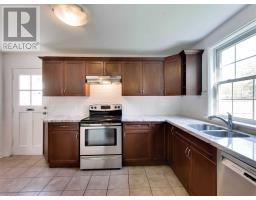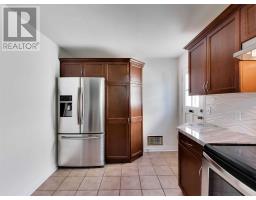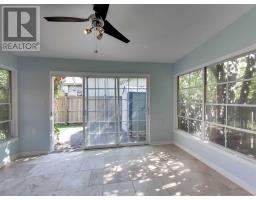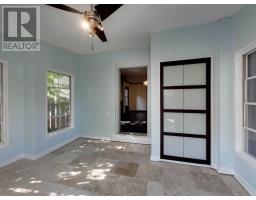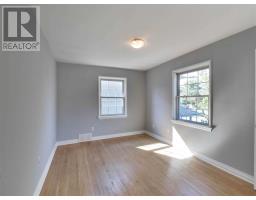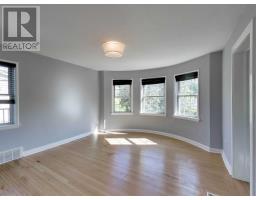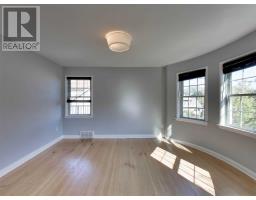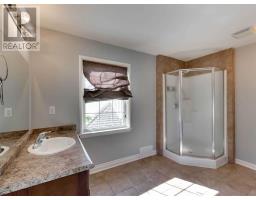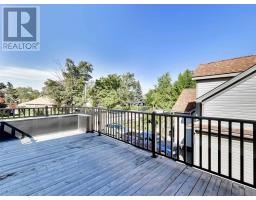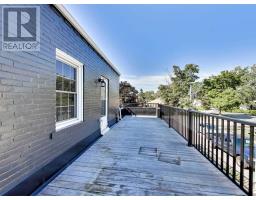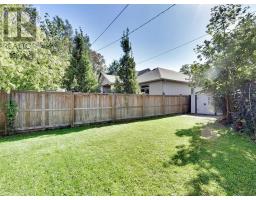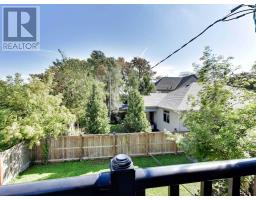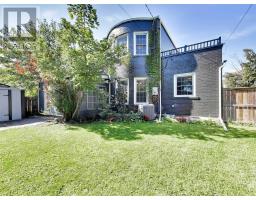113 Glenridge Ave S St. Catharines, Ontario L2R 4X5
5 Bedroom
3 Bathroom
Fireplace
Central Air Conditioning
Forced Air
$519,000
This Art Deco/Georgian Built Home In Prestigious Old Glenridge St. Catharines, Features 3 Beds, 2.5 Baths, A Roof Top Patio, Fully Fenced Yard And More! Located 2 Blocks From St. Catharines Golf And Country Club And Only Minutes From The 406/Qew. The Perfect Neighborhood For Your First Or Last Home. Rsa**** EXTRAS **** Inclusions: Fridge, Stove, Dishwasher, Washer/Dryer, Fireplace Remote, Existing Light Fixtures. (id:25308)
Property Details
| MLS® Number | X4600725 |
| Property Type | Single Family |
| Neigbourhood | Glenridge |
| Amenities Near By | Hospital, Park, Public Transit, Schools |
| Parking Space Total | 4 |
Building
| Bathroom Total | 3 |
| Bedrooms Above Ground | 5 |
| Bedrooms Total | 5 |
| Basement Development | Unfinished |
| Basement Type | Full (unfinished) |
| Construction Style Attachment | Detached |
| Cooling Type | Central Air Conditioning |
| Exterior Finish | Brick |
| Fireplace Present | Yes |
| Heating Fuel | Natural Gas |
| Heating Type | Forced Air |
| Stories Total | 2 |
| Type | House |
Land
| Acreage | No |
| Land Amenities | Hospital, Park, Public Transit, Schools |
| Size Irregular | 49.94 X 89.32 Ft |
| Size Total Text | 49.94 X 89.32 Ft |
Rooms
| Level | Type | Length | Width | Dimensions |
|---|---|---|---|---|
| Second Level | Bedroom | 3.86 m | 2.77 m | 3.86 m x 2.77 m |
| Second Level | Bathroom | |||
| Second Level | Master Bedroom | 3.51 m | 3.68 m | 3.51 m x 3.68 m |
| Second Level | Bathroom | |||
| Basement | Laundry Room | |||
| Main Level | Living Room | 3.96 m | 6.86 m | 3.96 m x 6.86 m |
| Main Level | Dining Room | 3.94 m | 3.51 m | 3.94 m x 3.51 m |
| Main Level | Kitchen | 4.27 m | 2.79 m | 4.27 m x 2.79 m |
| Main Level | Bedroom | 4.9 m | 2.72 m | 4.9 m x 2.72 m |
| Main Level | Bathroom | |||
| Main Level | Sunroom | 3.81 m | 4.14 m | 3.81 m x 4.14 m |
Utilities
| Sewer | Installed |
| Natural Gas | Installed |
| Electricity | Installed |
| Cable | Available |
https://www.realtor.ca/PropertyDetails.aspx?PropertyId=21221054
Interested?
Contact us for more information
