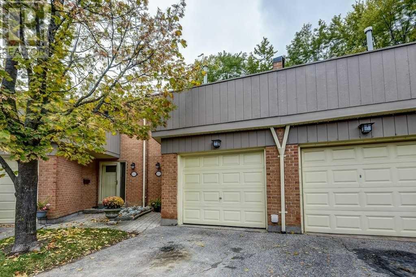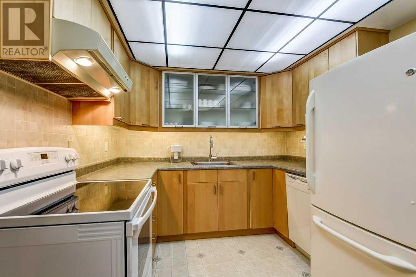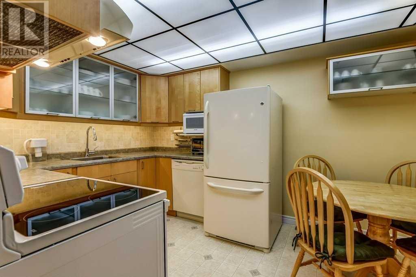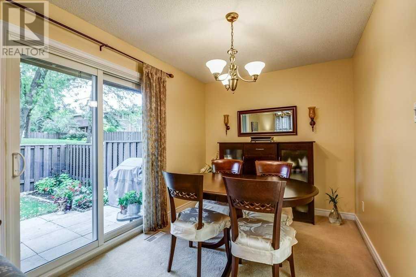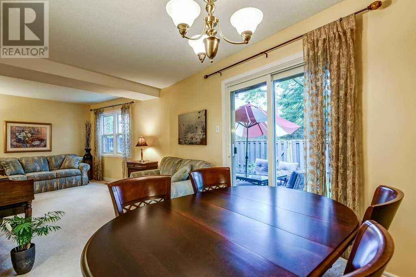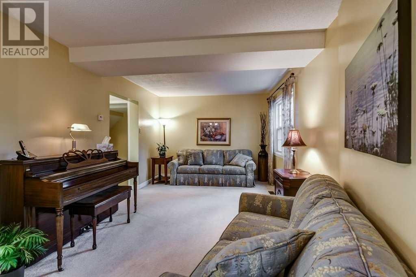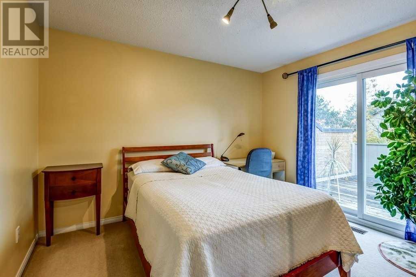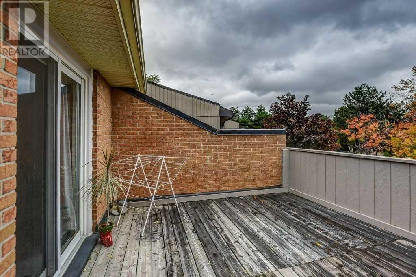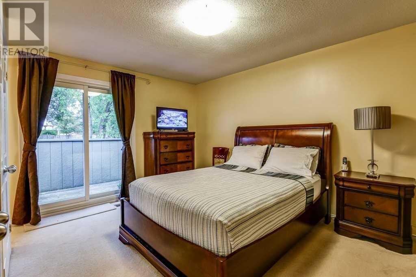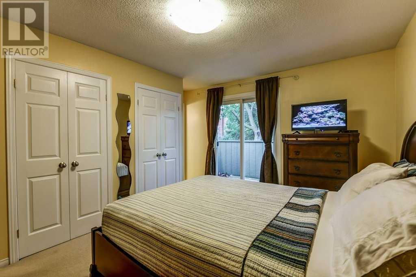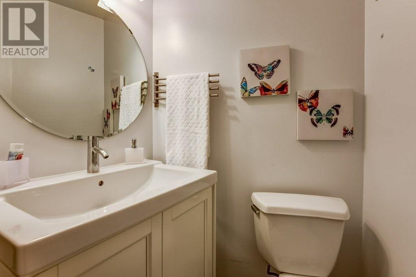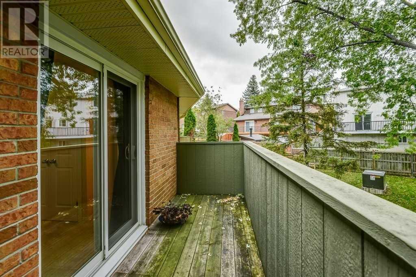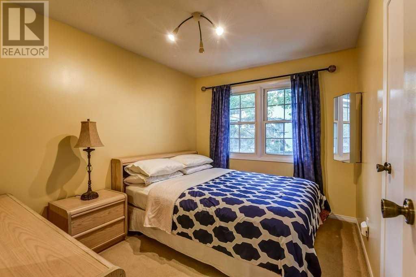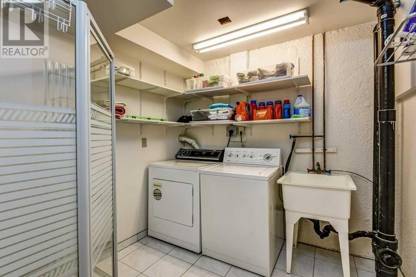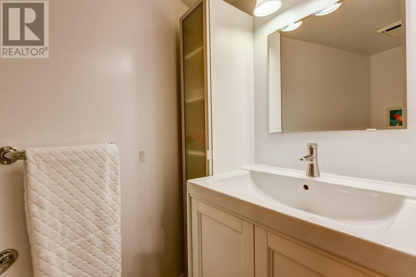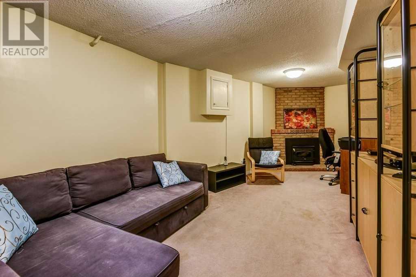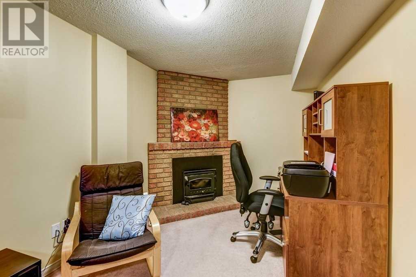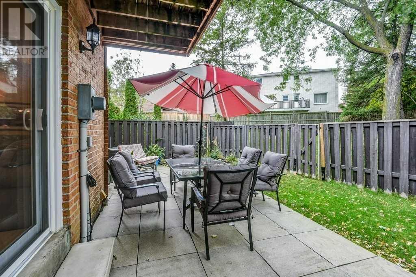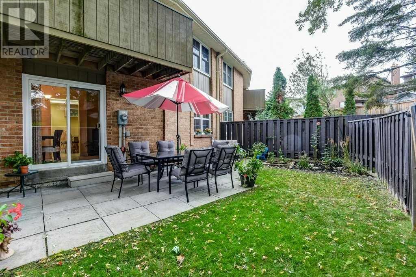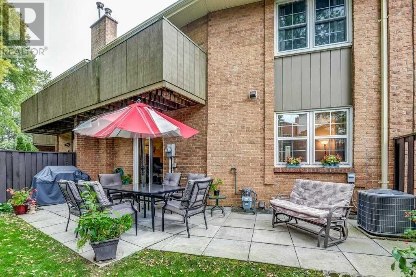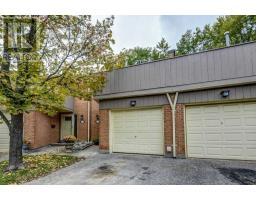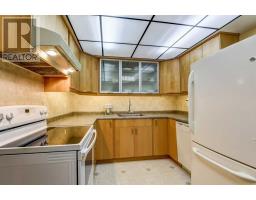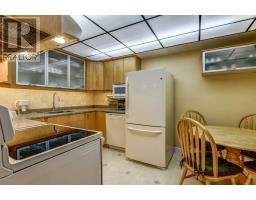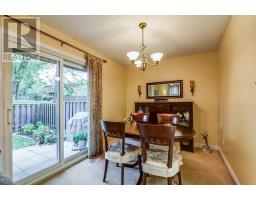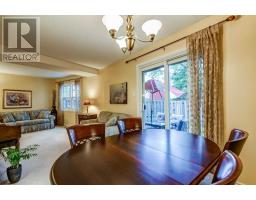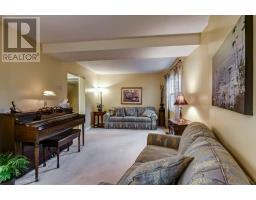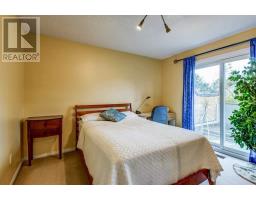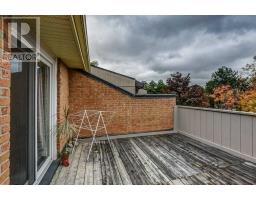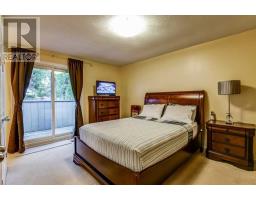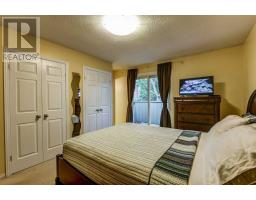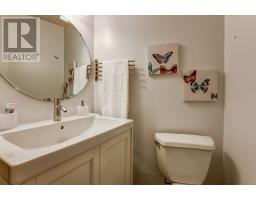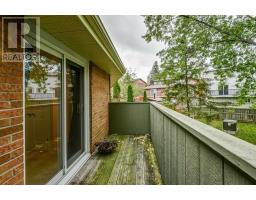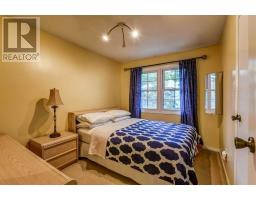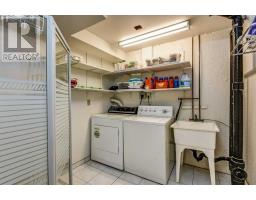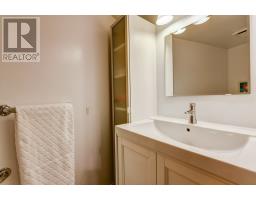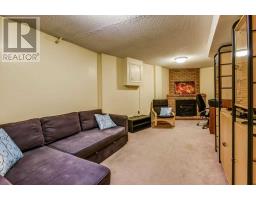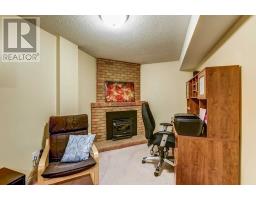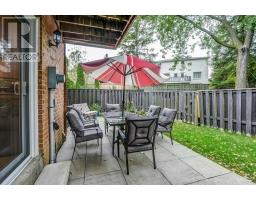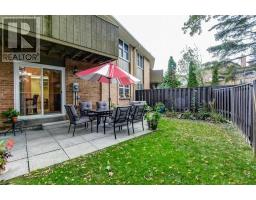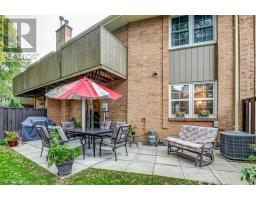#113 -1951 Rathburn Rd E Mississauga, Ontario L4W 2N9
$654,900Maintenance,
$525.70 Monthly
Maintenance,
$525.70 MonthlyWelcome To Rathwood! Nestled On The Miss/Etobicoke Border, This 3 Bedroom Townhouse Is Walking Distance To Schools, Parks, Shopping & 1 Bus To Ttc Subway. This Unit Is Well Maintained & Updated With A Basement That Features A Finished Rec Room With A Fireplace. This House Has 2 Balconies, Private Fenced Backyard, Driveway That Fits 2 Cars & Plenty Of Visitors Parking. Complex Also Features Their Own Playground & Tennis Courts. Don't Miss This And Come See It!**** EXTRAS **** Refrigerator, Stove, Dishwasher, Clothes Washer And Dryer, All Elfs, All Window Coverings, Gdo + Remote. Present Construction Is Water Main Restoration To Be Completed Mid Oct, Incl Asphalt Restoration. (id:25308)
Property Details
| MLS® Number | W4609665 |
| Property Type | Single Family |
| Neigbourhood | Rockwood Village |
| Community Name | Rathwood |
| Features | Balcony |
| Parking Space Total | 3 |
| Structure | Tennis Court |
Building
| Bathroom Total | 4 |
| Bedrooms Above Ground | 3 |
| Bedrooms Total | 3 |
| Basement Development | Finished |
| Basement Type | N/a (finished) |
| Cooling Type | Central Air Conditioning |
| Exterior Finish | Brick |
| Fireplace Present | Yes |
| Heating Fuel | Natural Gas |
| Heating Type | Forced Air |
| Stories Total | 2 |
| Type | Row / Townhouse |
Parking
| Attached garage | |
| Visitor parking |
Land
| Acreage | No |
Rooms
| Level | Type | Length | Width | Dimensions |
|---|---|---|---|---|
| Other | Kitchen | 4.14 m | 2.75 m | 4.14 m x 2.75 m |
| Other | Laundry Room | 4.5 m | 3.26 m | 4.5 m x 3.26 m |
| Other | Dining Room | 3.2 m | 2.55 m | 3.2 m x 2.55 m |
| Other | Master Bedroom | 4.34 m | 3.3 m | 4.34 m x 3.3 m |
| Other | Bedroom 2 | 3.55 m | 2.85 m | 3.55 m x 2.85 m |
| Other | Bedroom 3 | 2.71 m | 3.34 m | 2.71 m x 3.34 m |
| Other | Recreational, Games Room | 7.2 m | 3.17 m | 7.2 m x 3.17 m |
| Other | Laundry Room | 2.41 m | 2.53 m | 2.41 m x 2.53 m |
https://www.realtor.ca/PropertyDetails.aspx?PropertyId=21251985
Interested?
Contact us for more information
