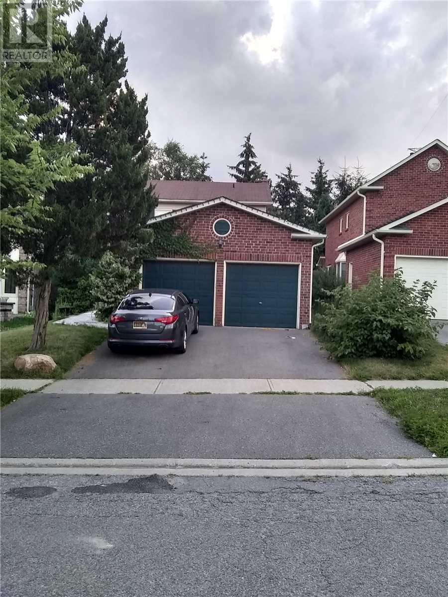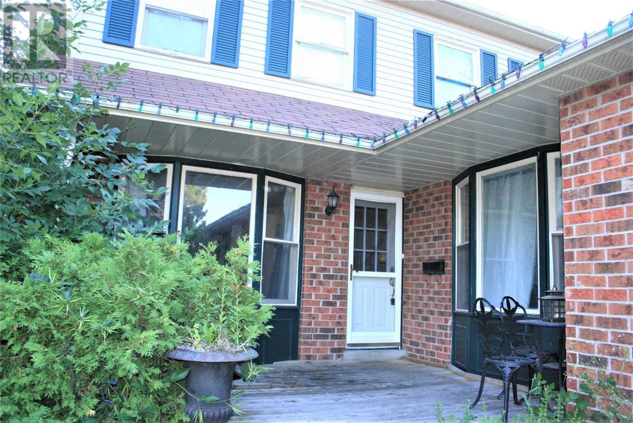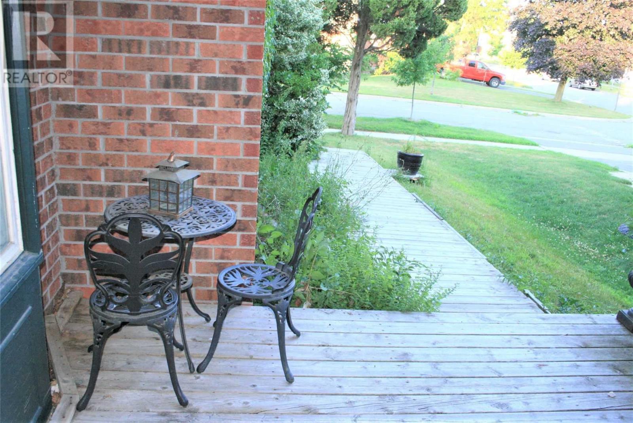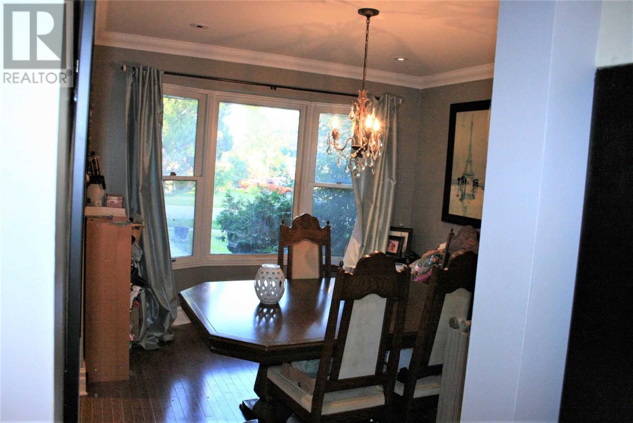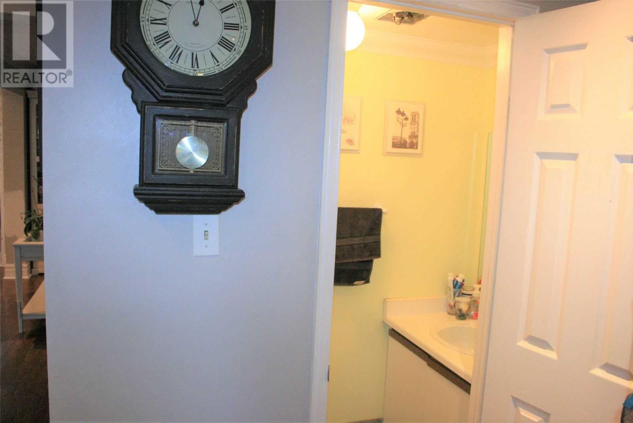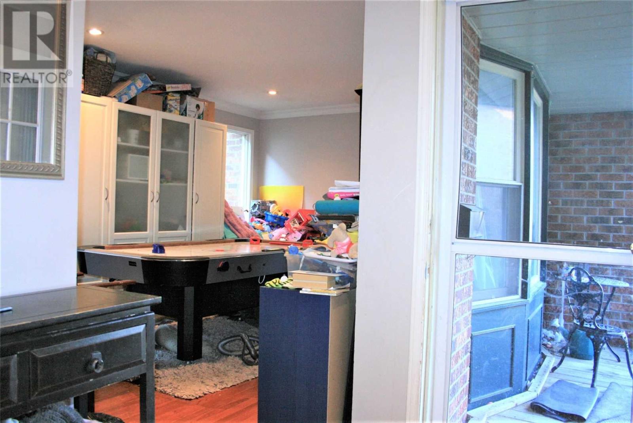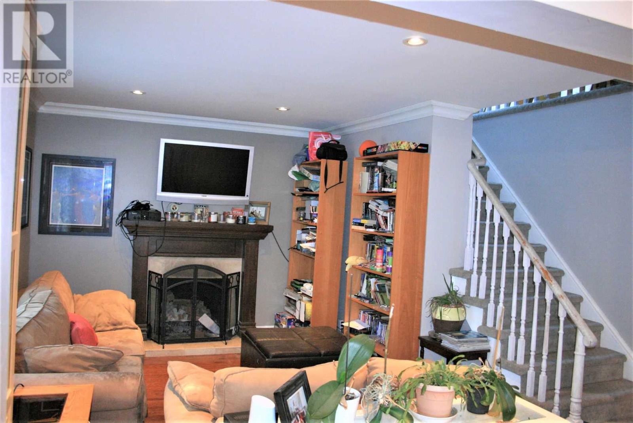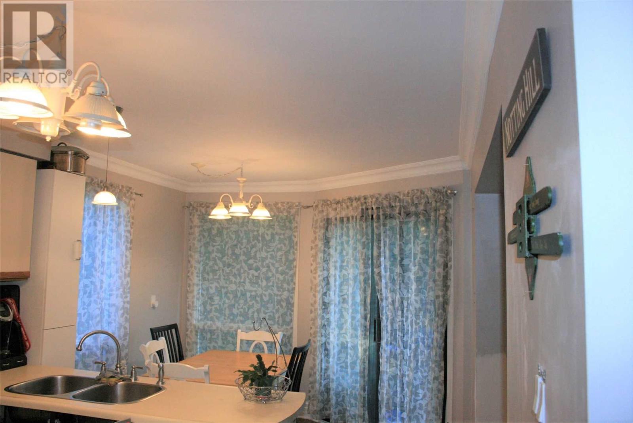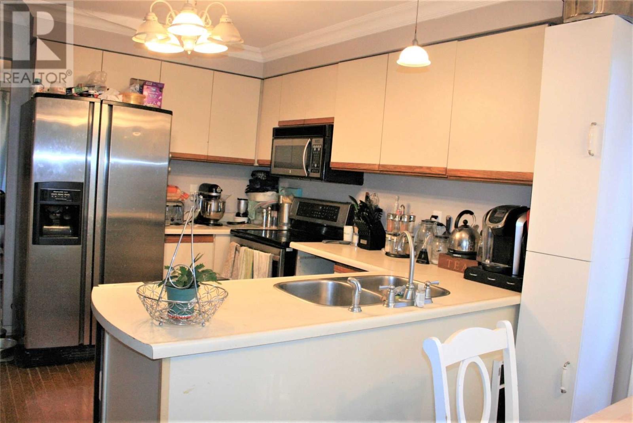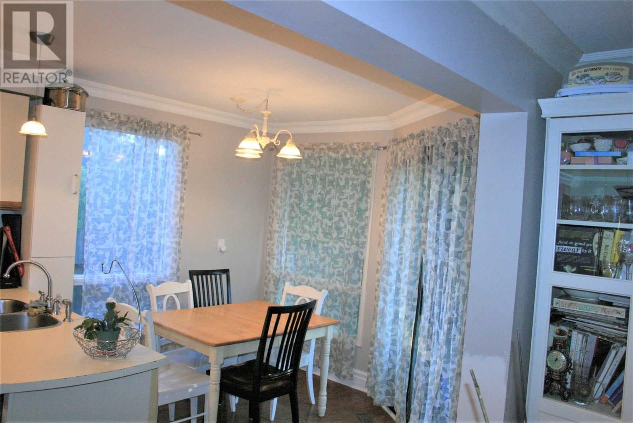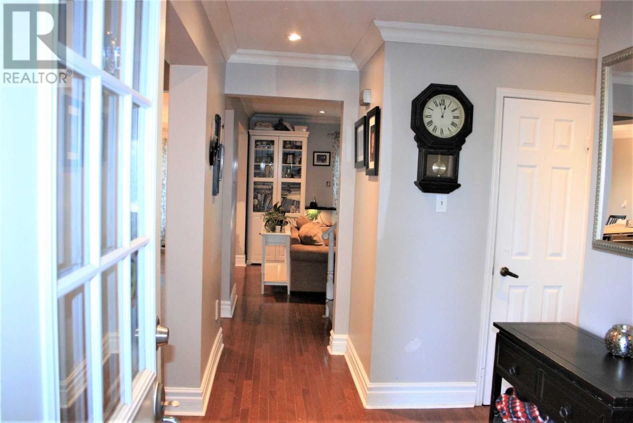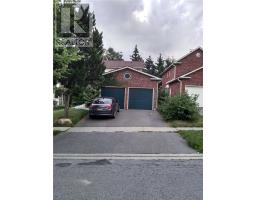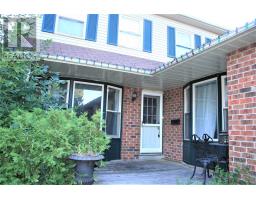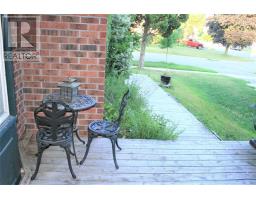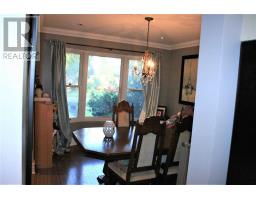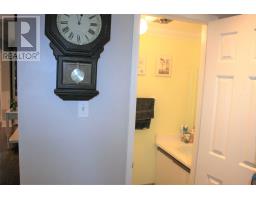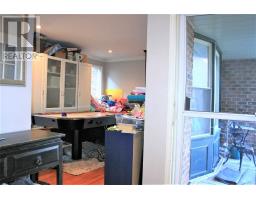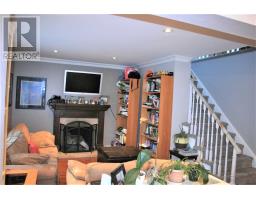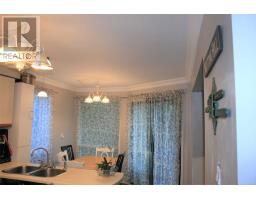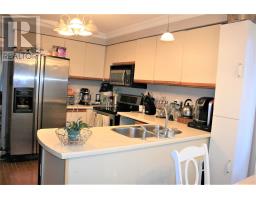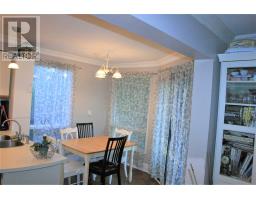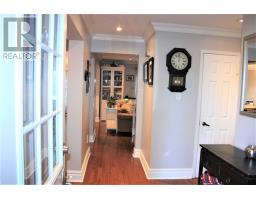1124 Maple Gate Rd Pickering, Ontario L1X 1B8
4 Bedroom
3 Bathroom
Fireplace
Central Air Conditioning
Forced Air
$689,999
Welcome To The Highly Desirable Pickering Neighborhood. Home Shoes Well!. 2 Car Garage. Separate Entrance To The Basement. S/S Fridge. 2 Kitchens, Sep Entrance Bsmt Apartment. Great Income Potential. Hardwood Flooring Throughout The Lower Floor. Laminate Throughout The Top Floor And Bsmt**** EXTRAS **** Offers Welcome Anytime! Attach 801 Form To All Offers (id:25308)
Property Details
| MLS® Number | E4530951 |
| Property Type | Single Family |
| Community Name | Liverpool |
| Parking Space Total | 4 |
Building
| Bathroom Total | 3 |
| Bedrooms Above Ground | 3 |
| Bedrooms Below Ground | 1 |
| Bedrooms Total | 4 |
| Basement Development | Finished |
| Basement Features | Separate Entrance |
| Basement Type | N/a (finished) |
| Construction Style Attachment | Detached |
| Cooling Type | Central Air Conditioning |
| Exterior Finish | Aluminum Siding, Brick |
| Fireplace Present | Yes |
| Heating Fuel | Natural Gas |
| Heating Type | Forced Air |
| Stories Total | 2 |
| Type | House |
Parking
| Attached garage |
Land
| Acreage | No |
| Size Irregular | 39.37 X 110.33 Ft |
| Size Total Text | 39.37 X 110.33 Ft |
Rooms
| Level | Type | Length | Width | Dimensions |
|---|---|---|---|---|
| Second Level | Master Bedroom | 7.69 m | 3.51 m | 7.69 m x 3.51 m |
| Second Level | Bedroom 2 | 3.9 m | 2.89 m | 3.9 m x 2.89 m |
| Second Level | Bedroom 3 | 3.42 m | 2.89 m | 3.42 m x 2.89 m |
| Basement | Recreational, Games Room | 9.16 m | 5.16 m | 9.16 m x 5.16 m |
| Main Level | Living Room | 4.75 m | 3.44 m | 4.75 m x 3.44 m |
| Main Level | Dining Room | 3.61 m | 3.07 m | 3.61 m x 3.07 m |
| Main Level | Kitchen | 5.47 m | 3.11 m | 5.47 m x 3.11 m |
| Main Level | Family Room | 4.63 m | 3.3 m | 4.63 m x 3.3 m |
| Main Level | Laundry Room | 2.78 m | 1.7 m | 2.78 m x 1.7 m |
https://www.realtor.ca/PropertyDetails.aspx?PropertyId=20971784
Interested?
Contact us for more information
