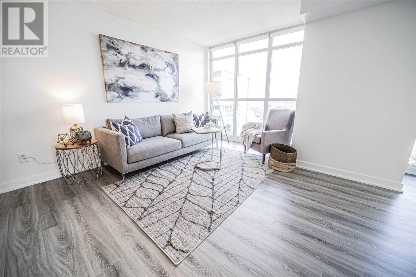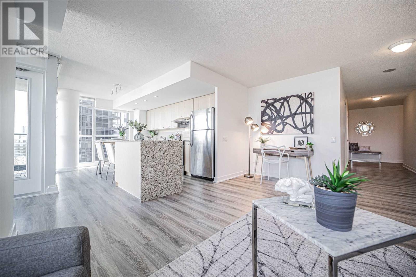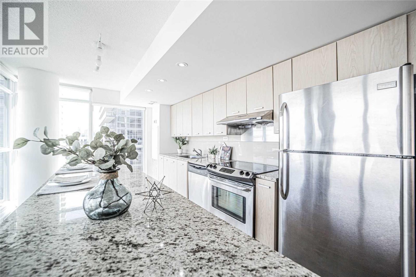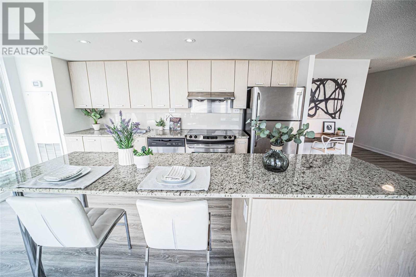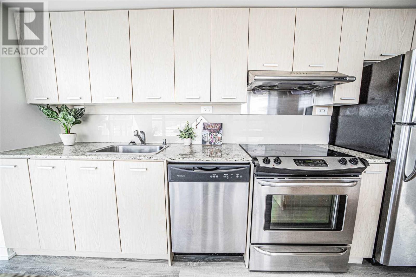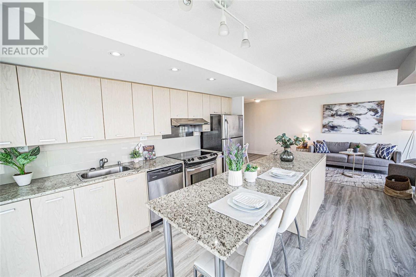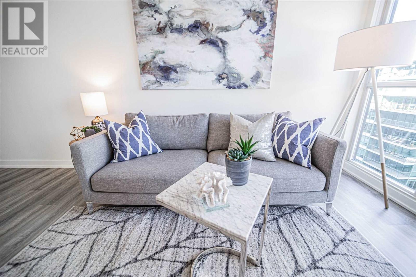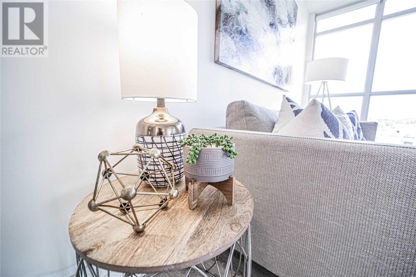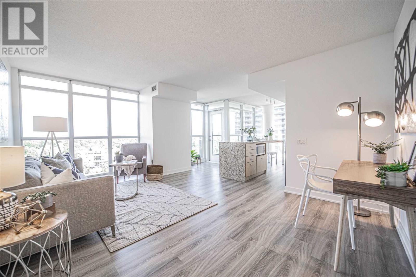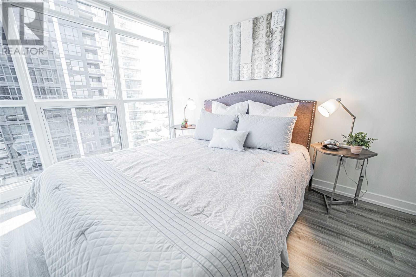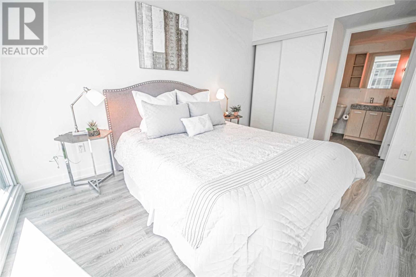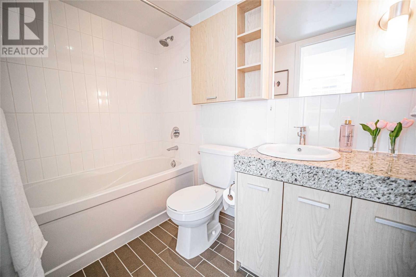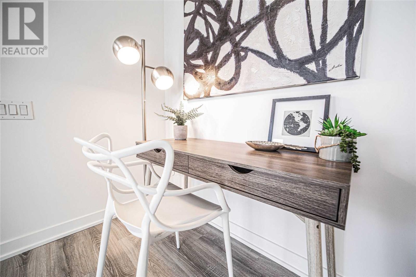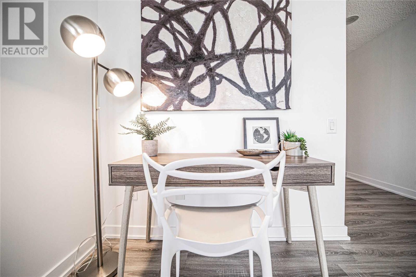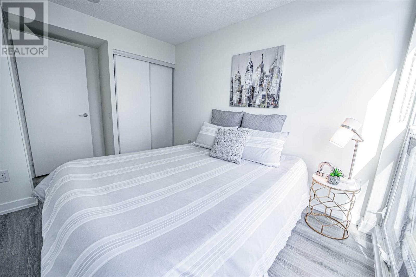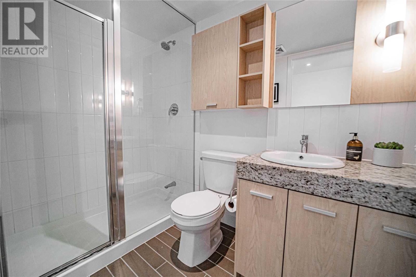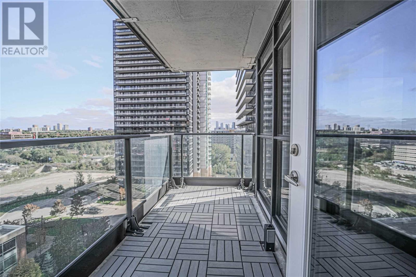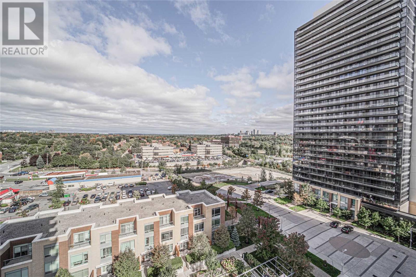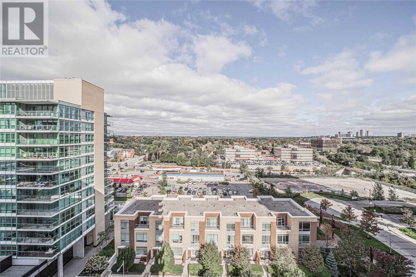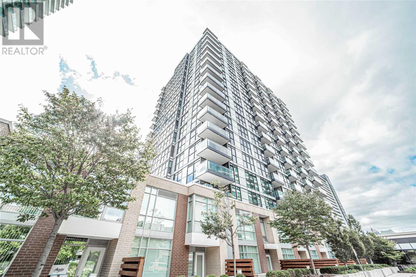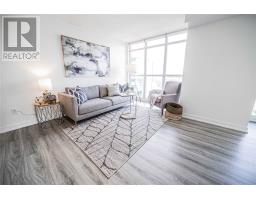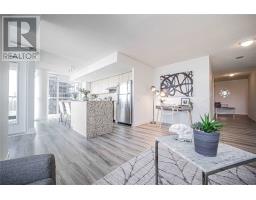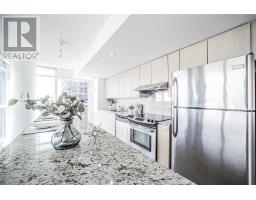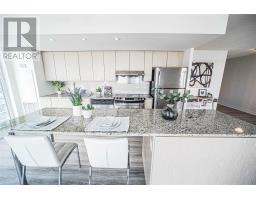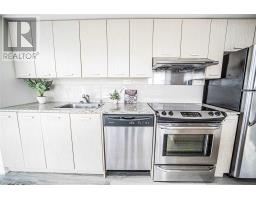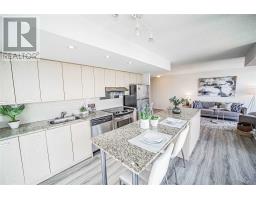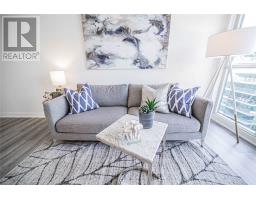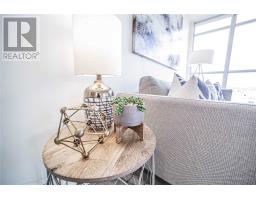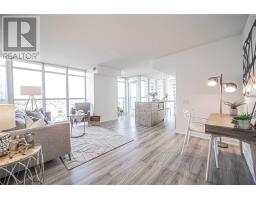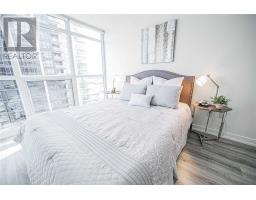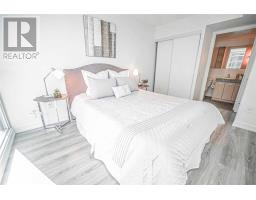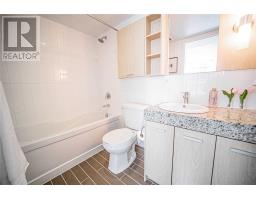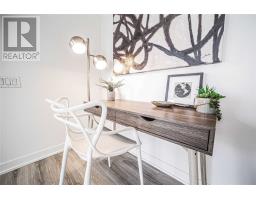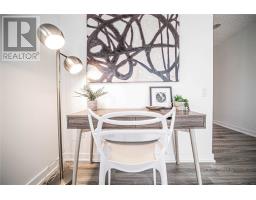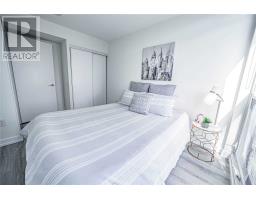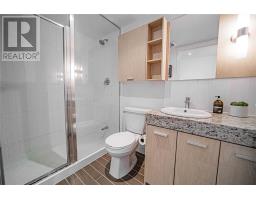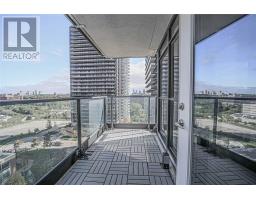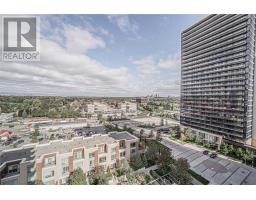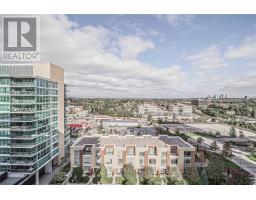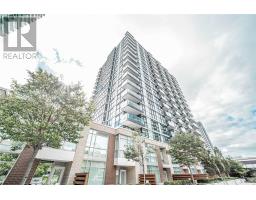#1121 -19 Singer Crt Toronto, Ontario M2K 0B2
$649,900Maintenance,
$787.43 Monthly
Maintenance,
$787.43 MonthlyCall This Ne Facing 2+1 Corner Unit At Discover Condos Home. Approximately 1100 Sf W Wood Floors Throughout & Floor To Ceiling Windows. Entertainers Kitchen W Stainless Steel, Granite, Custom Backsplash, Kitchen Island & Upgraded Cabinetry. Open Concept Living Room F Wo To Personal Outdoor Space. Master Retreat F 4 Pc Ensuite W Deep Soaker Tub. 2nd Bed F Large Window. Study Perfect For Home Office. Ensuite Laundry, Parking & Locker Inc**** EXTRAS **** Amenities Inc 24/7 Concierge, Fitness Center, Party Room, Pool, Basketball Court & Guest Suites. Trails, Parks, One Of A Kind Restaurants, Hospital & Fairview Mall Close By. Ttc & Go Station In Walking Distance. Easy Access To 401 & 404 (id:25308)
Property Details
| MLS® Number | C4608333 |
| Property Type | Single Family |
| Community Name | Bayview Village |
| Amenities Near By | Hospital, Park, Public Transit, Schools |
| Features | Balcony |
| Parking Space Total | 1 |
| Pool Type | Indoor Pool |
Building
| Bathroom Total | 2 |
| Bedrooms Above Ground | 2 |
| Bedrooms Below Ground | 1 |
| Bedrooms Total | 3 |
| Amenities | Storage - Locker, Security/concierge, Party Room, Exercise Centre |
| Cooling Type | Central Air Conditioning |
| Exterior Finish | Concrete |
| Heating Fuel | Natural Gas |
| Heating Type | Forced Air |
| Type | Apartment |
Parking
| Underground | |
| Visitor parking |
Land
| Acreage | No |
| Land Amenities | Hospital, Park, Public Transit, Schools |
Rooms
| Level | Type | Length | Width | Dimensions |
|---|---|---|---|---|
| Main Level | Living Room | 3.74 m | 4.95 m | 3.74 m x 4.95 m |
| Main Level | Dining Room | 4.29 m | 3.02 m | 4.29 m x 3.02 m |
| Main Level | Kitchen | 3.02 m | 4.29 m | 3.02 m x 4.29 m |
| Main Level | Master Bedroom | 3.93 m | 2.74 m | 3.93 m x 2.74 m |
| Main Level | Bedroom 2 | 3.42 m | 2.81 m | 3.42 m x 2.81 m |
| Main Level | Den | 1.89 m | 1.07 m | 1.89 m x 1.07 m |
https://www.realtor.ca/PropertyDetails.aspx?PropertyId=21247150
Interested?
Contact us for more information
