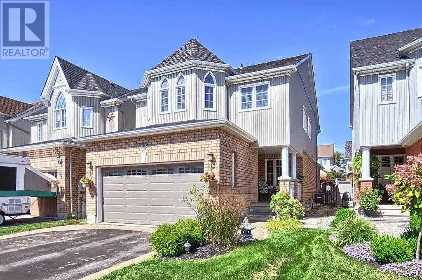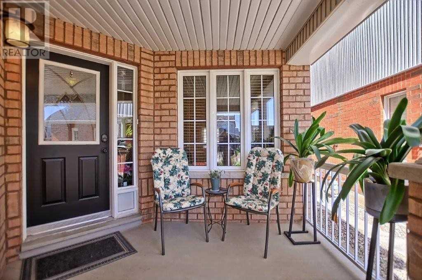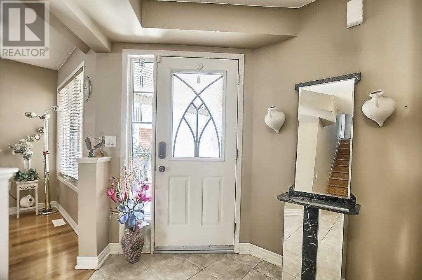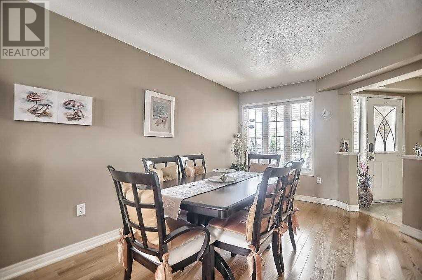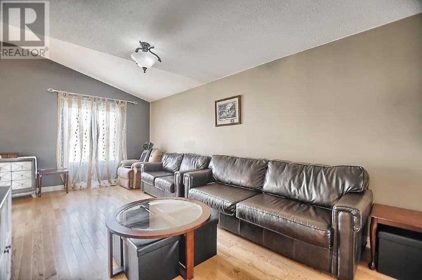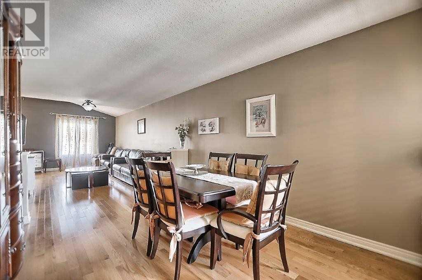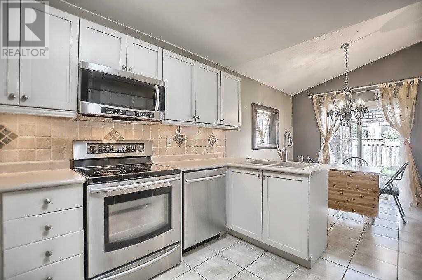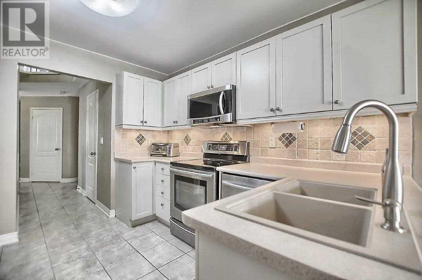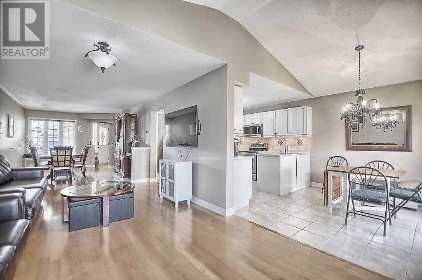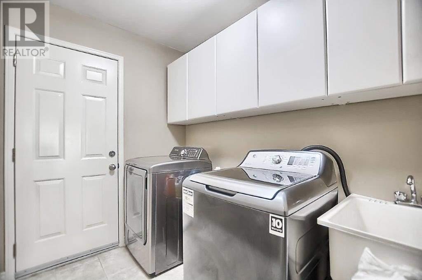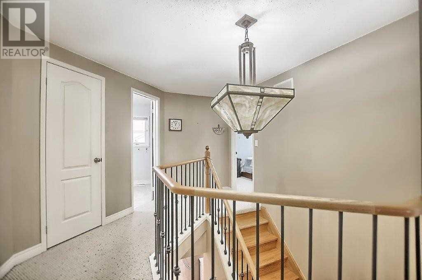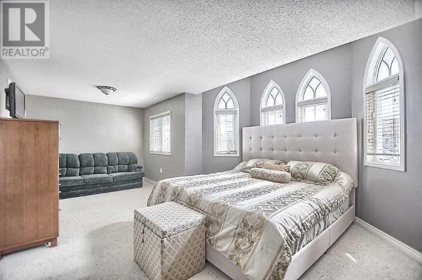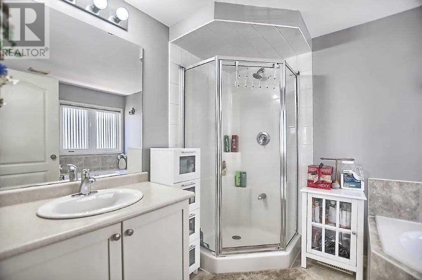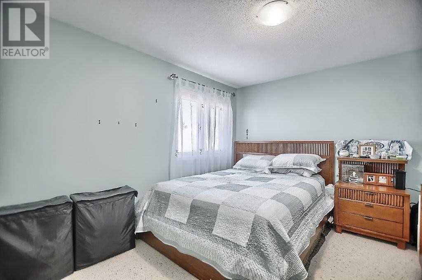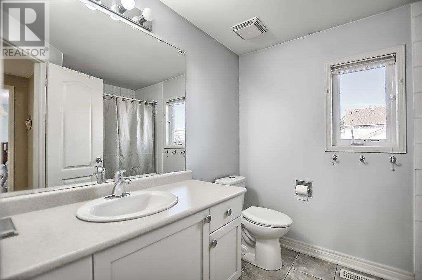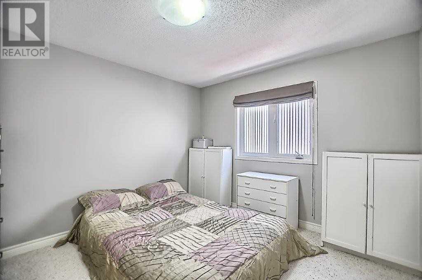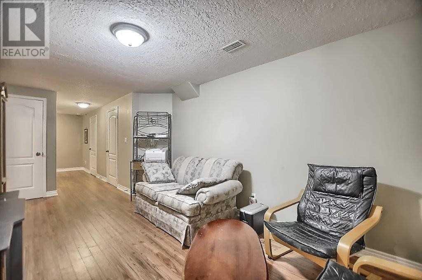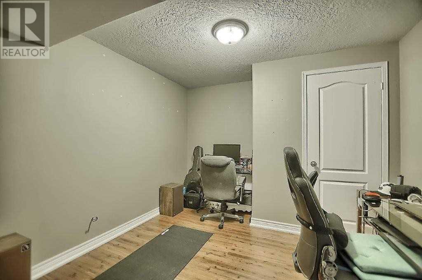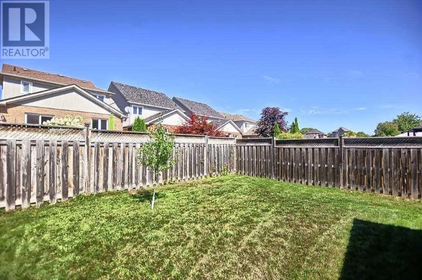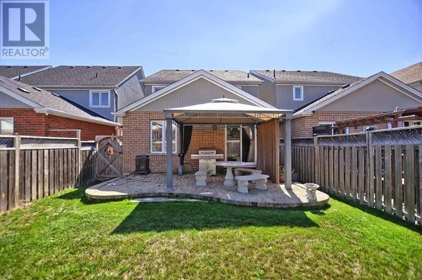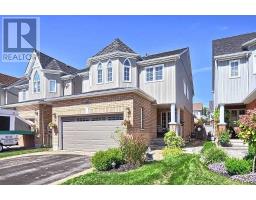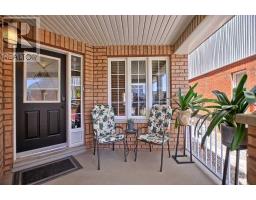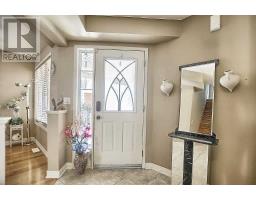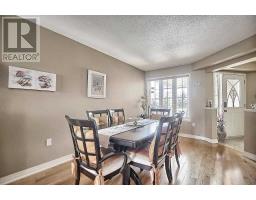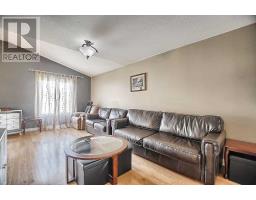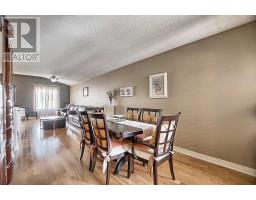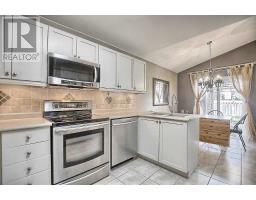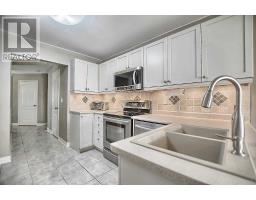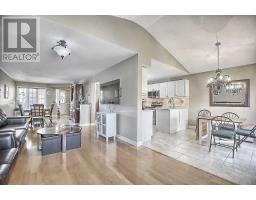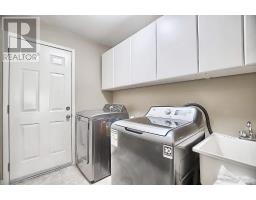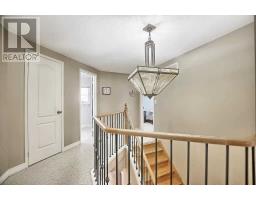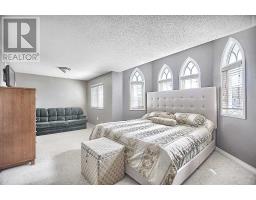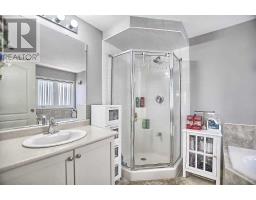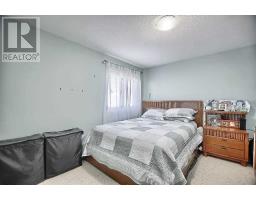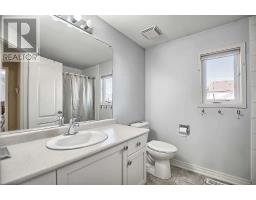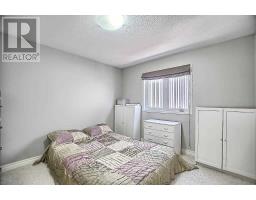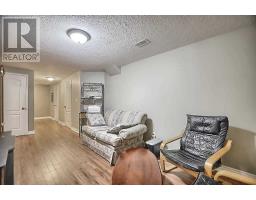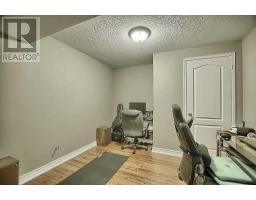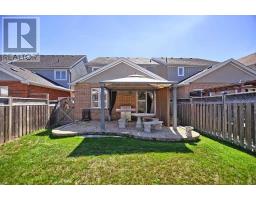5 Bedroom
4 Bathroom
Central Air Conditioning
Forced Air
$575,000
Well Maintained Detached Home In A Great Neighbourhood Minutes To The Lake. This Home Offers Open Concept Living/Dining. Walk Out From Spacious Breakfast Area To Interlock Patio With Gazebo. Spacious Sun Filled Master Bedroom With His And Her Walk-In Closets And 5 Piece Bathroom. Fully Finished Basement-Great For Entertaining Plus 4th Bedroom, Office And 4 Piece Bathroom. Beautifully Landscaped Yard, Ample Parking.**** EXTRAS **** Incl:S/S Fridge,Stove,B/I Dwshr,Otr Micro,Kitchen Cabinet Undermount Lighting,Washer (2018),Gas Bbq Hook Up,Nest Thermostat, Keyless Door Lock,Virtual Alarm System,C,Vac+Attch,Garage Remote Roof Shingles 2017,Hot Water Tank $$29.57/Mth (id:25308)
Property Details
|
MLS® Number
|
N4571843 |
|
Property Type
|
Single Family |
|
Community Name
|
Alcona |
|
Amenities Near By
|
Marina, Park, Public Transit |
|
Parking Space Total
|
6 |
Building
|
Bathroom Total
|
4 |
|
Bedrooms Above Ground
|
3 |
|
Bedrooms Below Ground
|
2 |
|
Bedrooms Total
|
5 |
|
Basement Development
|
Finished |
|
Basement Type
|
N/a (finished) |
|
Construction Style Attachment
|
Detached |
|
Cooling Type
|
Central Air Conditioning |
|
Exterior Finish
|
Brick, Vinyl |
|
Heating Fuel
|
Natural Gas |
|
Heating Type
|
Forced Air |
|
Stories Total
|
2 |
|
Type
|
House |
Parking
Land
|
Acreage
|
No |
|
Land Amenities
|
Marina, Park, Public Transit |
|
Size Irregular
|
29.53 X 114.96 Ft |
|
Size Total Text
|
29.53 X 114.96 Ft |
Rooms
| Level |
Type |
Length |
Width |
Dimensions |
|
Second Level |
Master Bedroom |
6.9 m |
3.82 m |
6.9 m x 3.82 m |
|
Second Level |
Bedroom 2 |
3.49 m |
3.13 m |
3.49 m x 3.13 m |
|
Second Level |
Bedroom 3 |
3.08 m |
3.48 m |
3.08 m x 3.48 m |
|
Basement |
Recreational, Games Room |
5.78 m |
3 m |
5.78 m x 3 m |
|
Basement |
Bedroom 4 |
3.15 m |
3.12 m |
3.15 m x 3.12 m |
|
Basement |
Office |
3.2 m |
3.05 m |
3.2 m x 3.05 m |
|
Main Level |
Kitchen |
3.3 m |
3.1 m |
3.3 m x 3.1 m |
|
Main Level |
Eating Area |
3.1 m |
2.62 m |
3.1 m x 2.62 m |
|
Main Level |
Living Room |
3.22 m |
4.6 m |
3.22 m x 4.6 m |
|
Main Level |
Dining Room |
3.42 m |
5.9 m |
3.42 m x 5.9 m |
Utilities
|
Sewer
|
Installed |
|
Natural Gas
|
Installed |
|
Electricity
|
Installed |
|
Cable
|
Available |
http://www.stewartmadden.com/listings/default/1/1507196787
