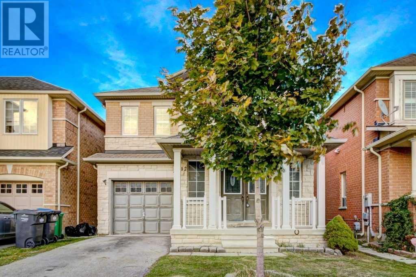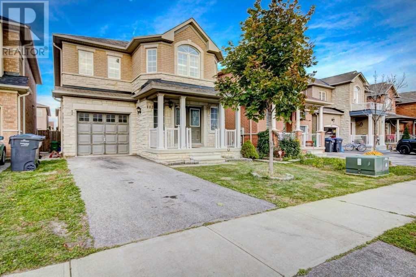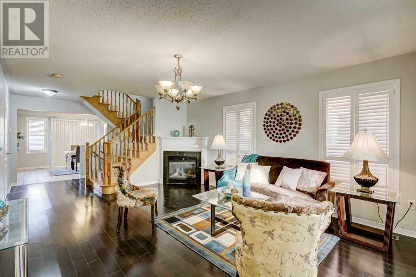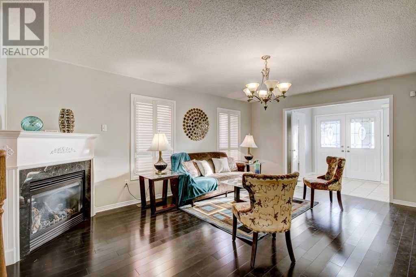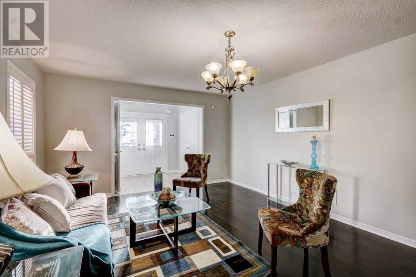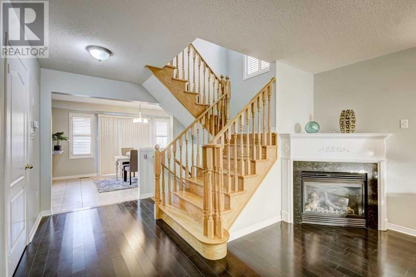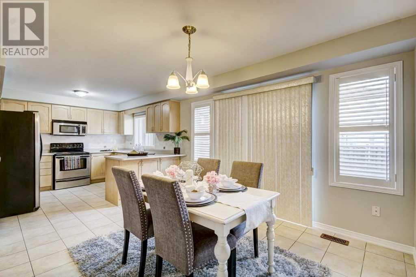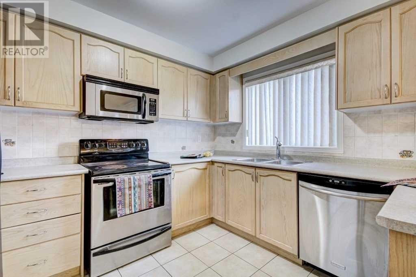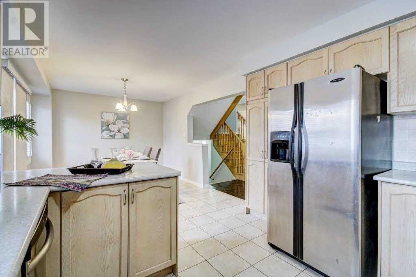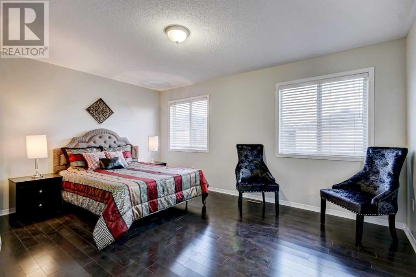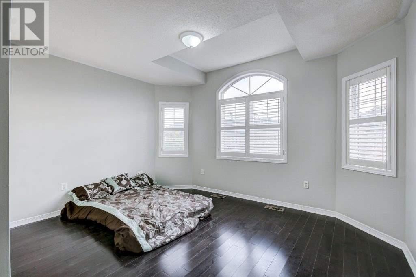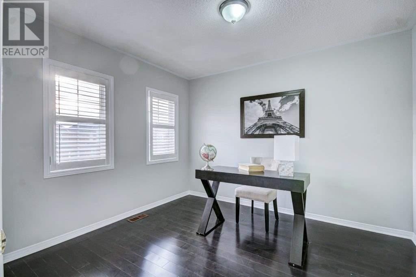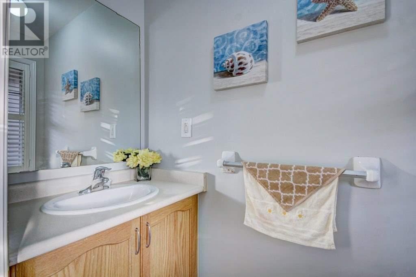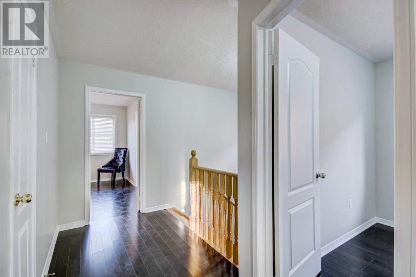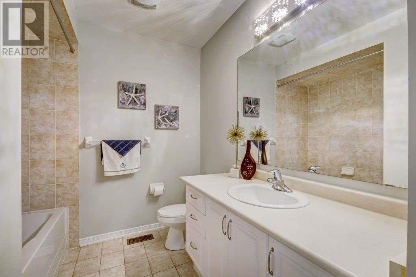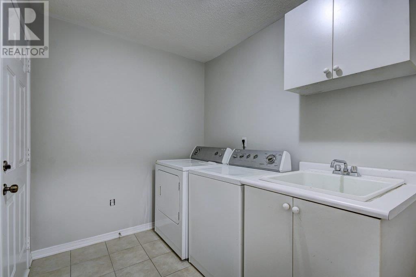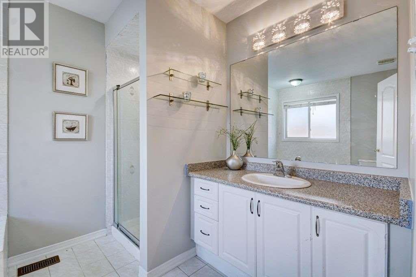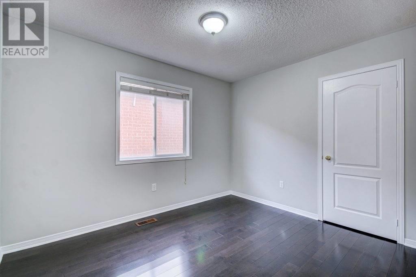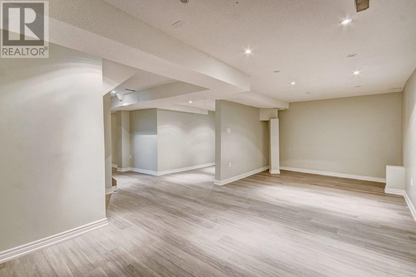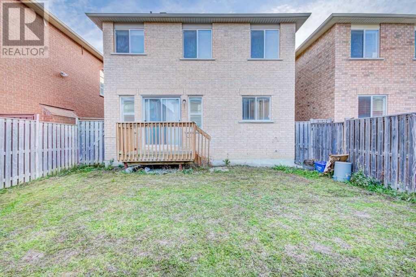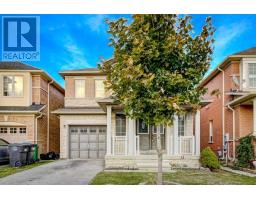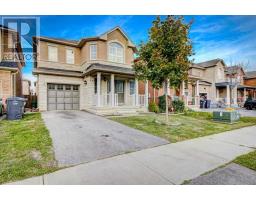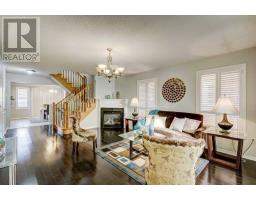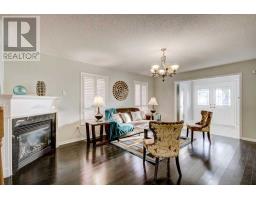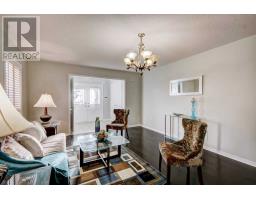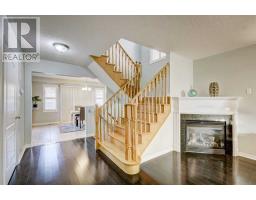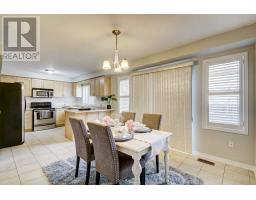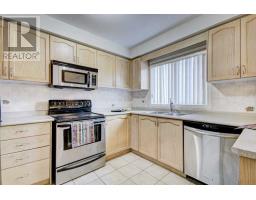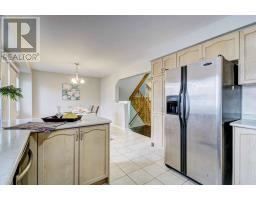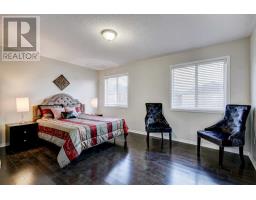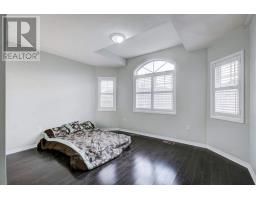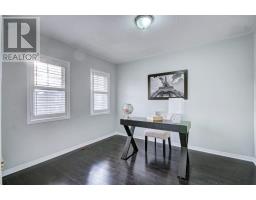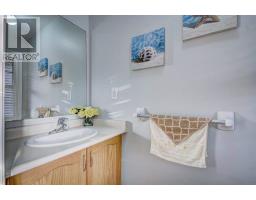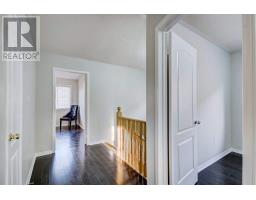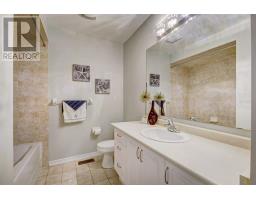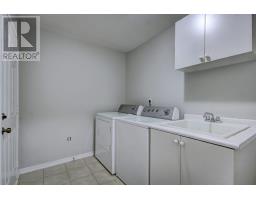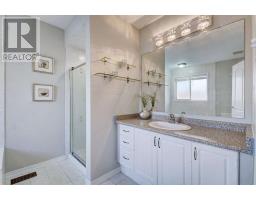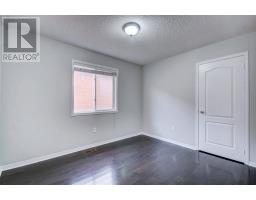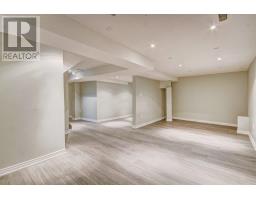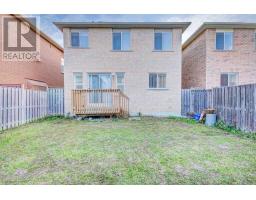112 Ocean Ridge Dr Brampton, Ontario L6R 3M1
5 Bedroom
3 Bathroom
Fireplace
Central Air Conditioning
Forced Air
$699,000
Absolutely Stunning! Newly Renovated And Freshly Painted 4 Bedroom Detached Home In Prestigious Neighborhood, Spacious And Very Clean. Beautiful And Open Concept Layout. New Hardwood Main Floor And Second Floor. Very Close To Bus, School And Park.**** EXTRAS **** Stainless Steel Fridge, Stainless Steel Gas Stove, Washer, Dryer, Central Air Conditioning, Gas Burner&Equipment, Hwt Rental. All Electric Light Fixtures, Close To Parks And Shopping. (id:25308)
Property Details
| MLS® Number | W4607928 |
| Property Type | Single Family |
| Community Name | Sandringham-Wellington |
| Parking Space Total | 2 |
Building
| Bathroom Total | 3 |
| Bedrooms Above Ground | 4 |
| Bedrooms Below Ground | 1 |
| Bedrooms Total | 5 |
| Basement Development | Finished |
| Basement Type | N/a (finished) |
| Construction Style Attachment | Detached |
| Cooling Type | Central Air Conditioning |
| Exterior Finish | Brick |
| Fireplace Present | Yes |
| Heating Fuel | Natural Gas |
| Heating Type | Forced Air |
| Stories Total | 2 |
| Type | House |
Parking
| Attached garage |
Land
| Acreage | No |
| Size Irregular | 32.15 X 88.58 Ft |
| Size Total Text | 32.15 X 88.58 Ft |
Rooms
| Level | Type | Length | Width | Dimensions |
|---|---|---|---|---|
| Second Level | Master Bedroom | 5.18 m | 4.27 m | 5.18 m x 4.27 m |
| Second Level | Bedroom 2 | 4.04 m | 3.1 m | 4.04 m x 3.1 m |
| Second Level | Bedroom 3 | 4.1 m | 3.7 m | 4.1 m x 3.7 m |
| Second Level | Bedroom 4 | 3.7 m | 2.7 m | 3.7 m x 2.7 m |
| Basement | Great Room | |||
| Basement | Recreational, Games Room | |||
| Main Level | Living Room | 4.88 m | 3.15 m | 4.88 m x 3.15 m |
| Main Level | Dining Room | 5.18 m | 3.66 m | 5.18 m x 3.66 m |
| Main Level | Family Room | 3.61 m | 2.64 m | 3.61 m x 2.64 m |
| Main Level | Kitchen | 5.18 m | 3.66 m | 5.18 m x 3.66 m |
https://www.realtor.ca/PropertyDetails.aspx?PropertyId=21245560
Interested?
Contact us for more information
