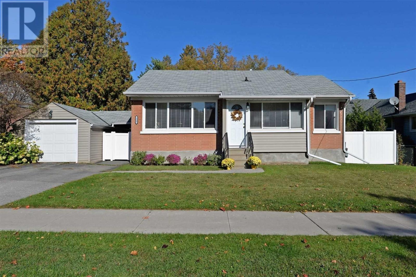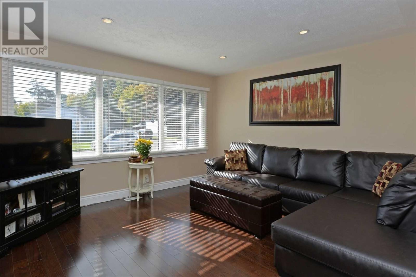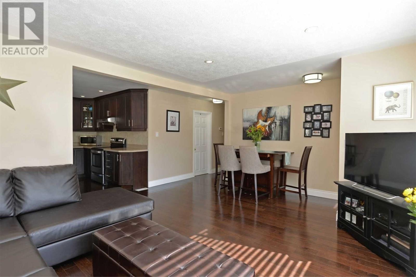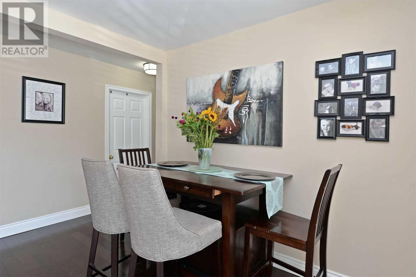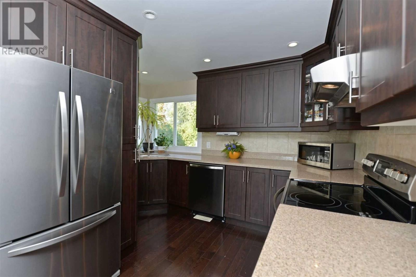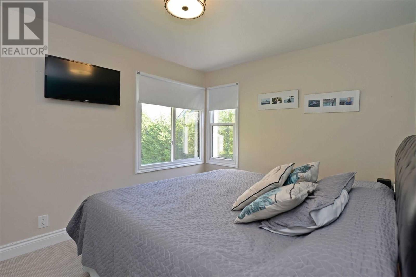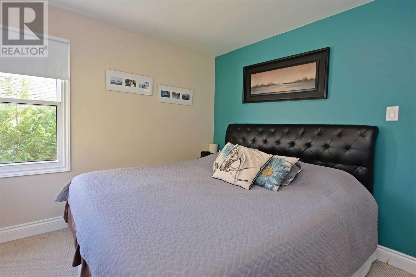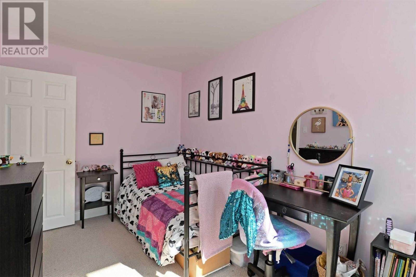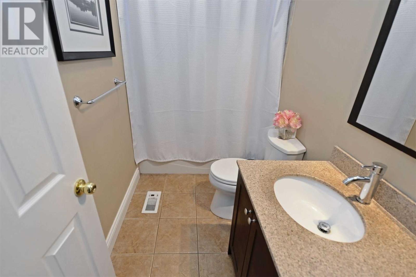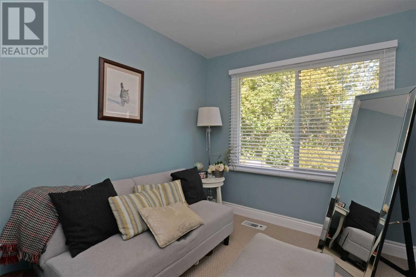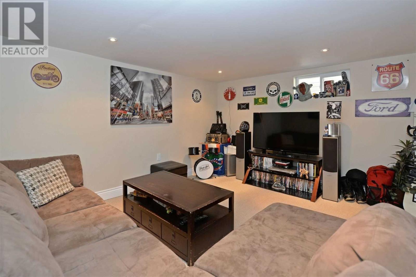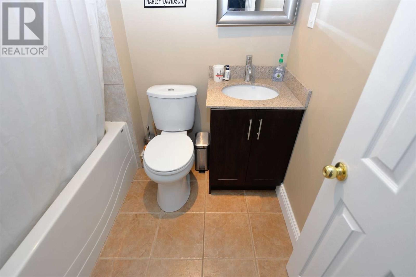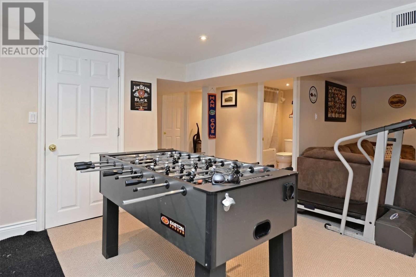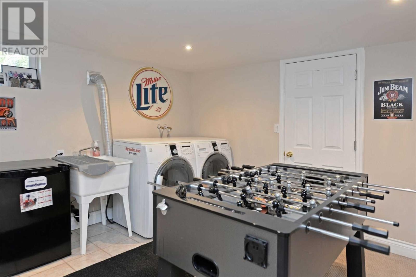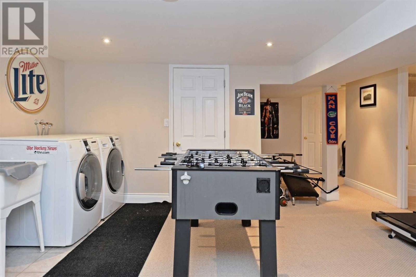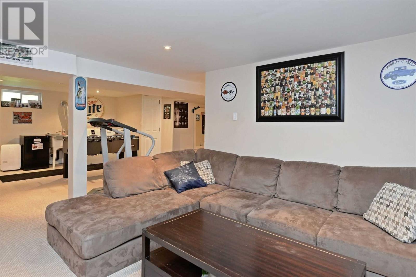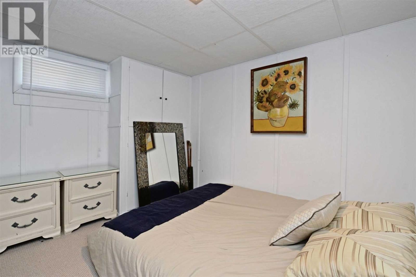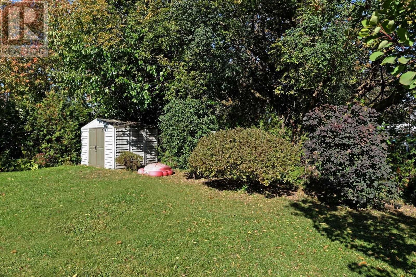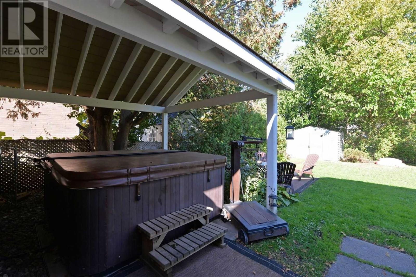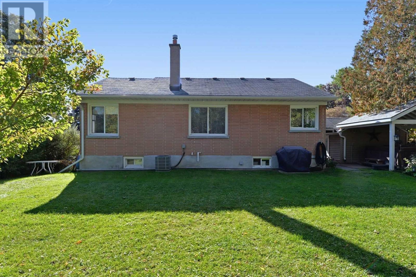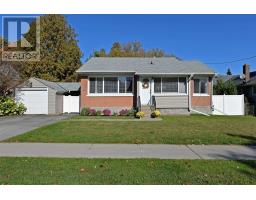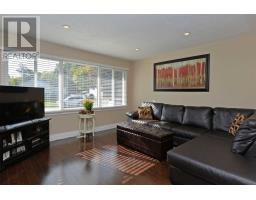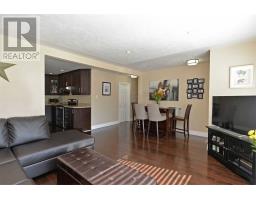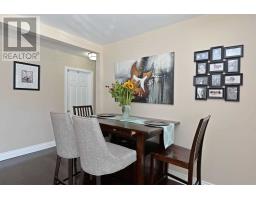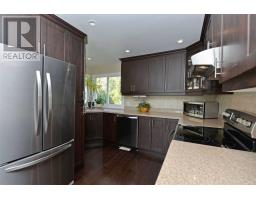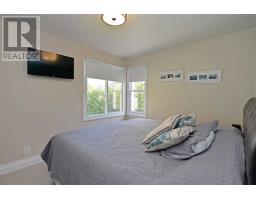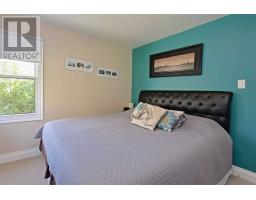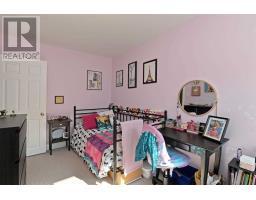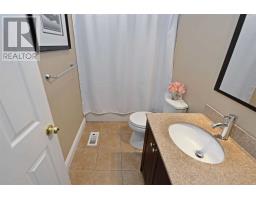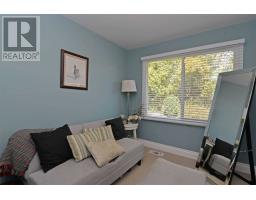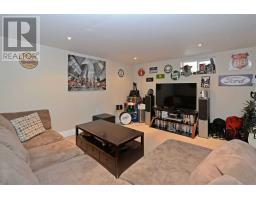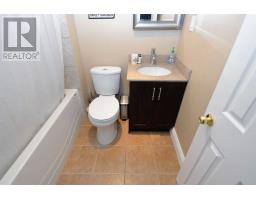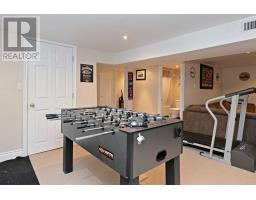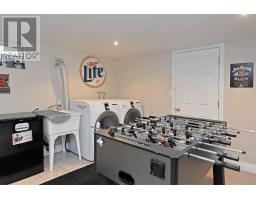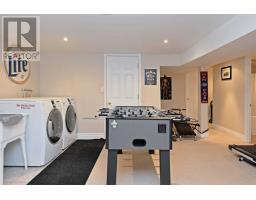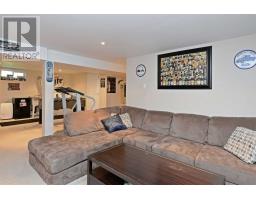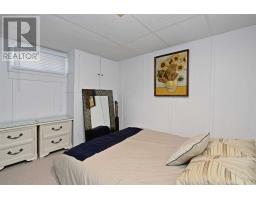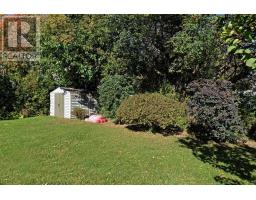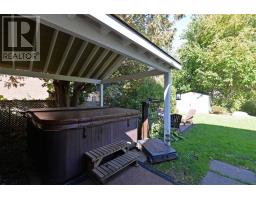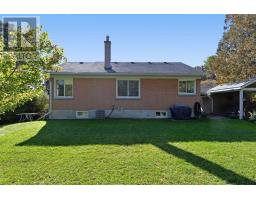4 Bedroom
2 Bathroom
Bungalow
Central Air Conditioning
Forced Air
$639,800
Great Family Home W/ All New Updated Windows, Doors, Roof,Siding And Completely Remodeled Inside. Home Is Perfect For Family Or Retirement. Spacious Backyard, Beautiful Gardens And Over 200 Cedars Planted For The Utmost Privacy. Home Has Been Lovingly And Well Cared For, W/ All Updated Fixtures, 8 Person Hot Tub W/ Gazebo Overhead.Located In Pringle Creek School District,Close To Many Parks,401/407, Steps Frm Dt Whitby. Fully Finished Bsmt Has Carpet Thruout.**** EXTRAS **** All Existing Appliances, Window Treatments, Elfs, Hot Tub& All Pertaining Equipment - Cent Air - Fully Furnished & New Finished Basement With Separate Entrance & Rec Room, Poss 4th Bedroom. Private Breezeway Between The House And Garage. (id:25308)
Property Details
|
MLS® Number
|
E4607863 |
|
Property Type
|
Single Family |
|
Community Name
|
Downtown Whitby |
|
Amenities Near By
|
Park, Public Transit |
|
Features
|
Level Lot, Wooded Area |
|
Parking Space Total
|
3 |
Building
|
Bathroom Total
|
2 |
|
Bedrooms Above Ground
|
3 |
|
Bedrooms Below Ground
|
1 |
|
Bedrooms Total
|
4 |
|
Architectural Style
|
Bungalow |
|
Basement Development
|
Finished |
|
Basement Features
|
Separate Entrance |
|
Basement Type
|
N/a (finished) |
|
Construction Style Attachment
|
Detached |
|
Cooling Type
|
Central Air Conditioning |
|
Exterior Finish
|
Brick, Vinyl |
|
Heating Fuel
|
Natural Gas |
|
Heating Type
|
Forced Air |
|
Stories Total
|
1 |
|
Type
|
House |
Parking
Land
|
Acreage
|
No |
|
Land Amenities
|
Park, Public Transit |
|
Size Irregular
|
70.16 X 99 Ft |
|
Size Total Text
|
70.16 X 99 Ft |
Rooms
| Level |
Type |
Length |
Width |
Dimensions |
|
Lower Level |
Recreational, Games Room |
4.11 m |
3.76 m |
4.11 m x 3.76 m |
|
Lower Level |
Bedroom 4 |
6.9 m |
3.07 m |
6.9 m x 3.07 m |
|
Lower Level |
Laundry Room |
4.02 m |
3.51 m |
4.02 m x 3.51 m |
|
Main Level |
Kitchen |
3.69 m |
3.05 m |
3.69 m x 3.05 m |
|
Main Level |
Living Room |
5.53 m |
3.88 m |
5.53 m x 3.88 m |
|
Main Level |
Sunroom |
3.61 m |
1.95 m |
3.61 m x 1.95 m |
|
Main Level |
Master Bedroom |
3.79 m |
2.44 m |
3.79 m x 2.44 m |
|
Main Level |
Bedroom 2 |
3.55 m |
2.91 m |
3.55 m x 2.91 m |
|
Main Level |
Bedroom 3 |
2.93 m |
2.48 m |
2.93 m x 2.48 m |
Utilities
|
Sewer
|
Installed |
|
Natural Gas
|
Installed |
|
Electricity
|
Installed |
|
Cable
|
Installed |
https://www.realtor.ca/PropertyDetails.aspx?PropertyId=21245426
