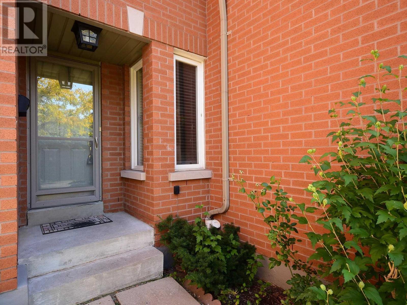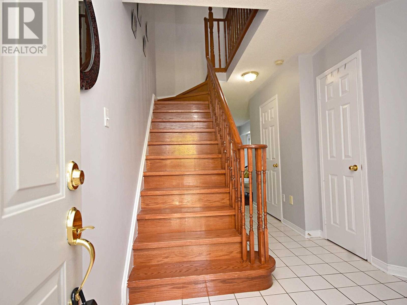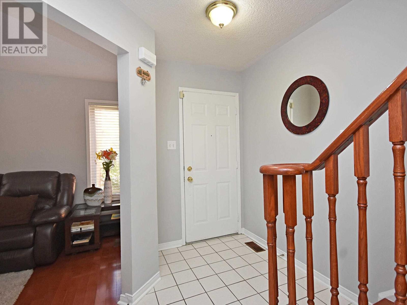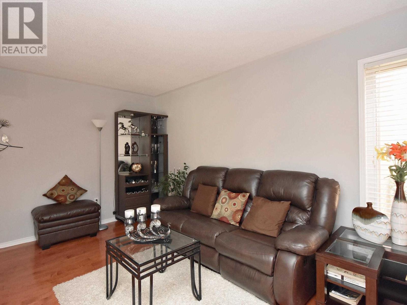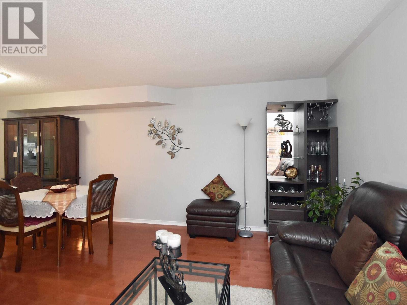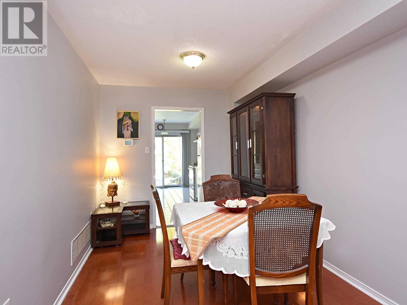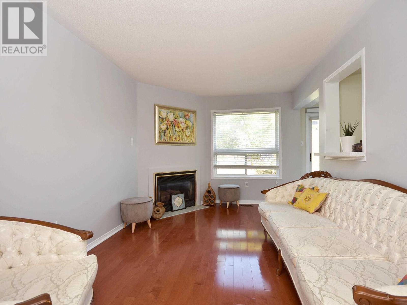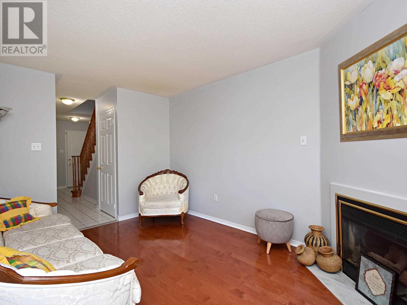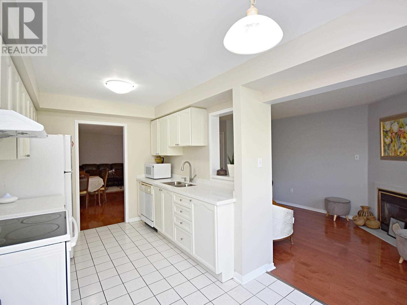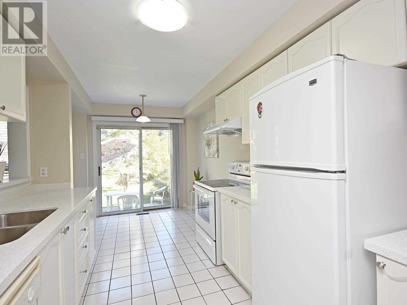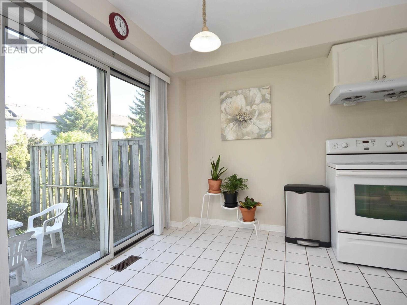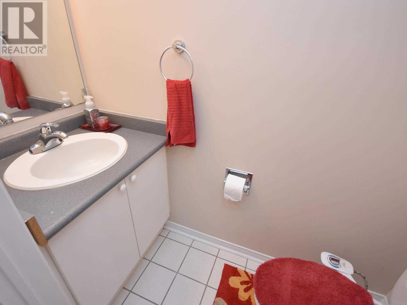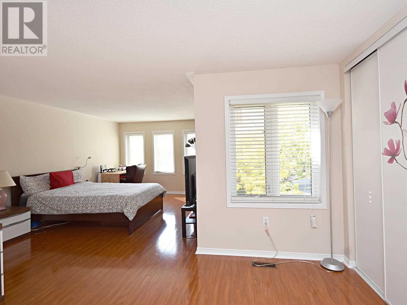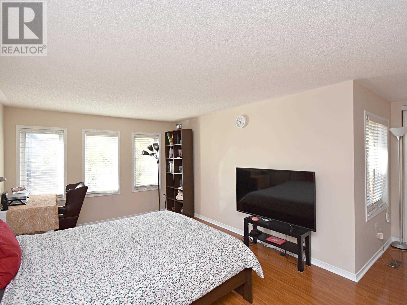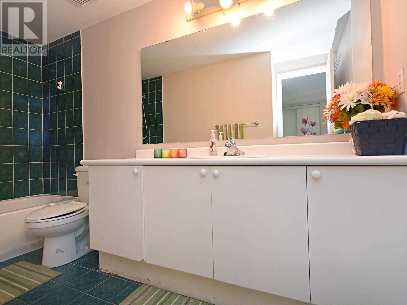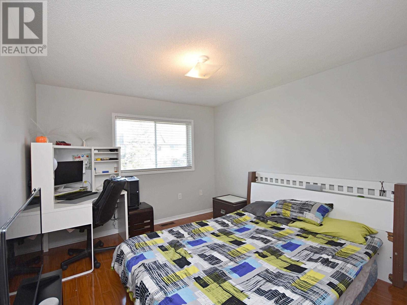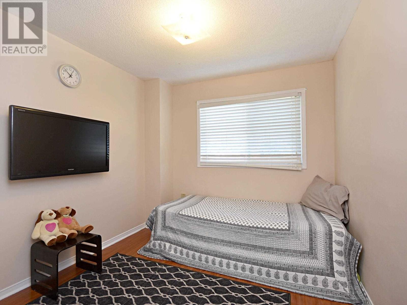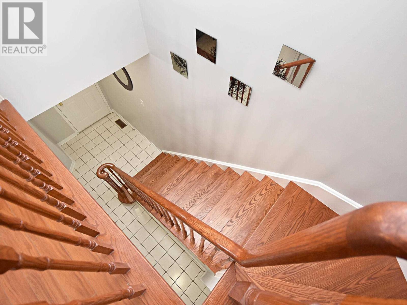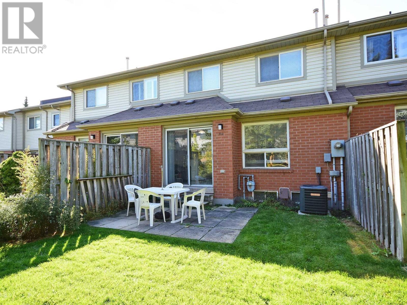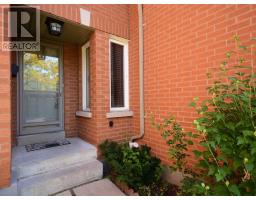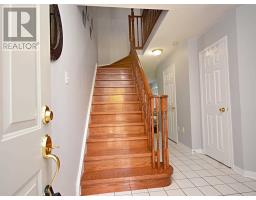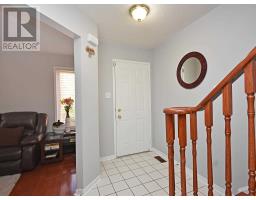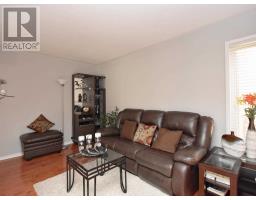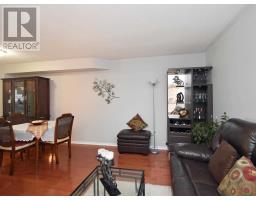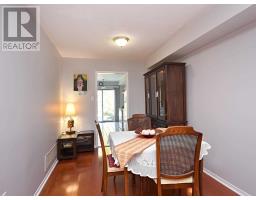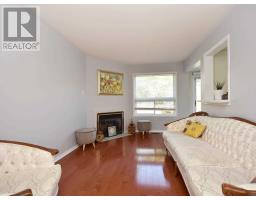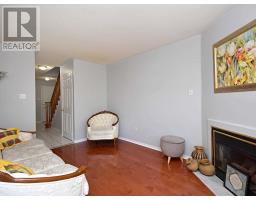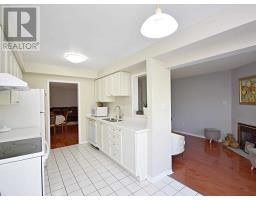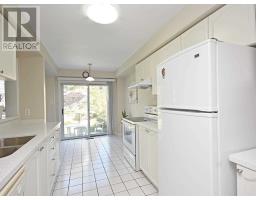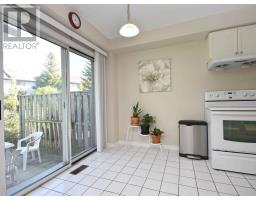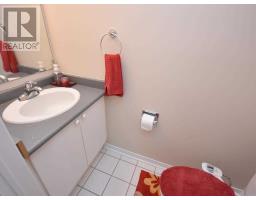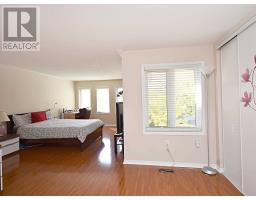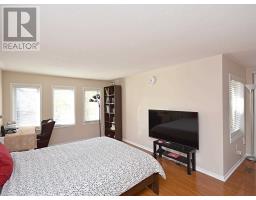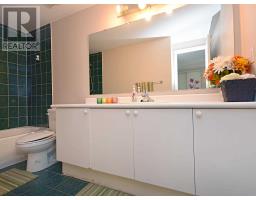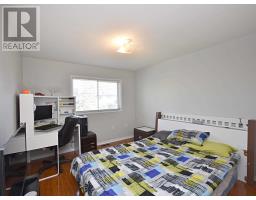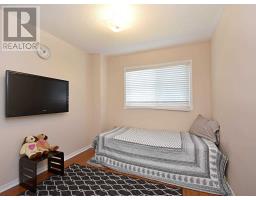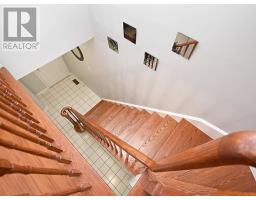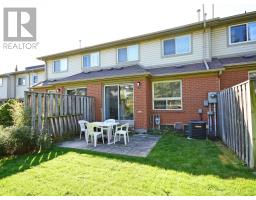#112 -2555 Thomas St Mississauga, Ontario L5M 5P6
3 Bedroom
3 Bathroom
Fireplace
Central Air Conditioning
Forced Air
$679,900Maintenance,
$310.63 Monthly
Maintenance,
$310.63 MonthlyBeautiful 3 Bedroom Situated In Desirable Central Erin Mills. Hardwood Floors In Open Concept Living & Dining, Eat In Kitchen With New Quartz Counter Well-Maintained Complex .Close To Streetsville Go Bus Stop. Erin Mills Town Centre, Credit Valley Hospital, Major Highways, John Fraser/Gonzaga School, Spacious Master Retreat & Lots Of Windows.**** EXTRAS **** All Existing Appliances,Built In Dishwasher ,Washer & Dryer. All Elf's & Window Coverings. (id:25308)
Property Details
| MLS® Number | W4604772 |
| Property Type | Single Family |
| Neigbourhood | Erin Mills |
| Community Name | Central Erin Mills |
| Amenities Near By | Public Transit, Schools |
| Parking Space Total | 2 |
Building
| Bathroom Total | 3 |
| Bedrooms Above Ground | 3 |
| Bedrooms Total | 3 |
| Basement Development | Unfinished |
| Basement Type | Full (unfinished) |
| Cooling Type | Central Air Conditioning |
| Exterior Finish | Brick |
| Fireplace Present | Yes |
| Heating Fuel | Natural Gas |
| Heating Type | Forced Air |
| Stories Total | 2 |
| Type | Row / Townhouse |
Parking
| Attached garage | |
| Visitor parking |
Land
| Acreage | No |
| Land Amenities | Public Transit, Schools |
Rooms
| Level | Type | Length | Width | Dimensions |
|---|---|---|---|---|
| Second Level | Master Bedroom | 18.2 m | 10.99 m | 18.2 m x 10.99 m |
| Second Level | Bedroom 2 | 12 m | 10 m | 12 m x 10 m |
| Second Level | Bedroom 3 | 10 m | 8.76 m | 10 m x 8.76 m |
| Main Level | Living Room | 14.01 m | 10 m | 14.01 m x 10 m |
| Main Level | Dining Room | 10 m | 8.76 m | 10 m x 8.76 m |
| Main Level | Kitchen | 8.86 m | 8.76 m | 8.86 m x 8.76 m |
| Main Level | Eating Area | 8.76 m | 6.99 m | 8.76 m x 6.99 m |
| Main Level | Family Room | 14.01 m | 10 m | 14.01 m x 10 m |
https://www.realtor.ca/PropertyDetails.aspx?PropertyId=21234358
Interested?
Contact us for more information
