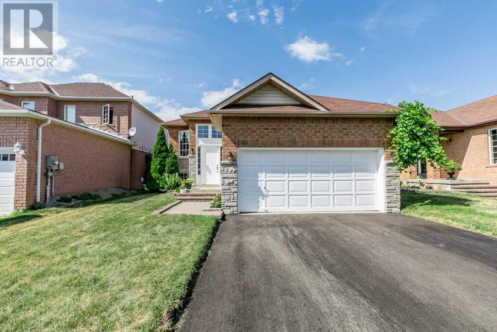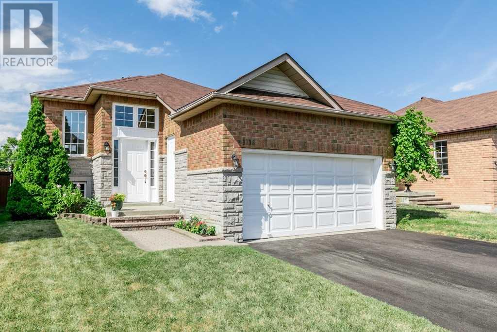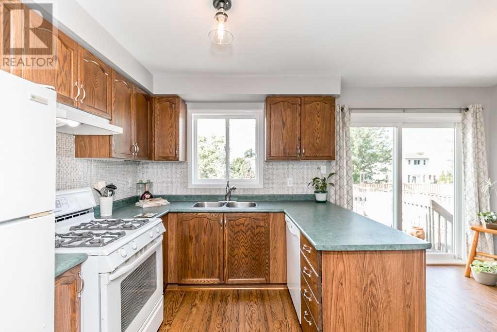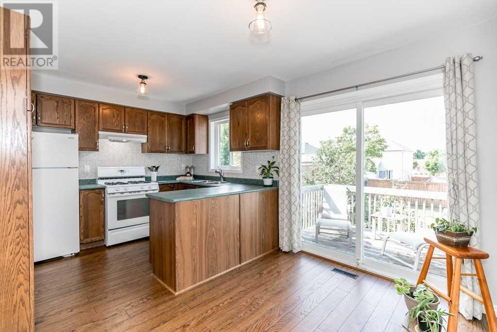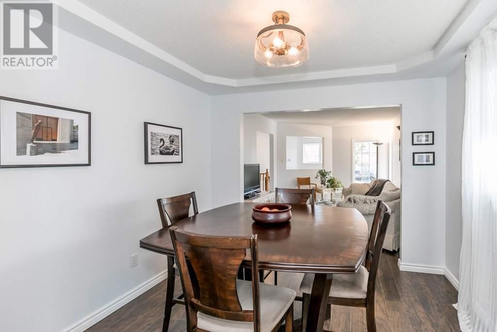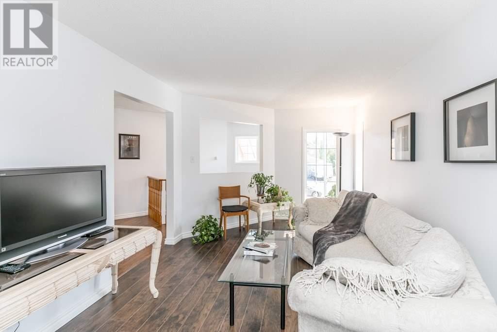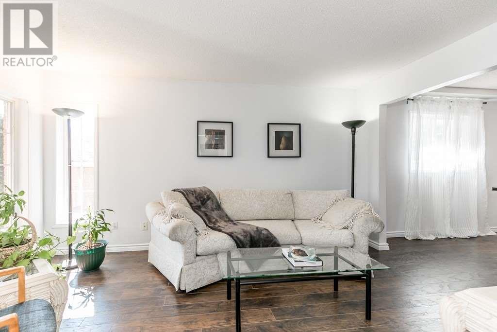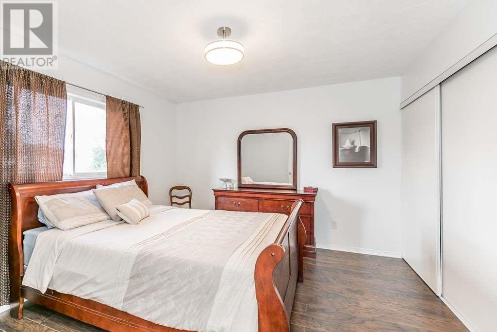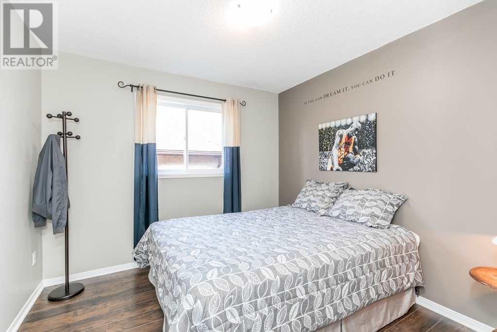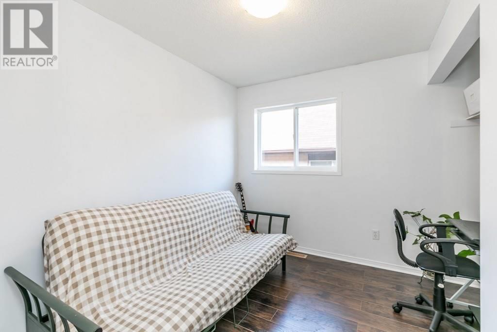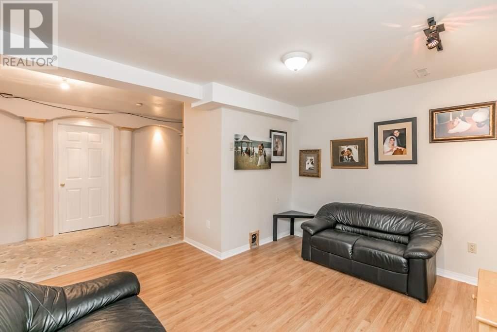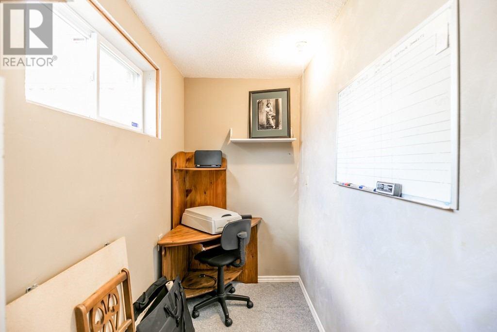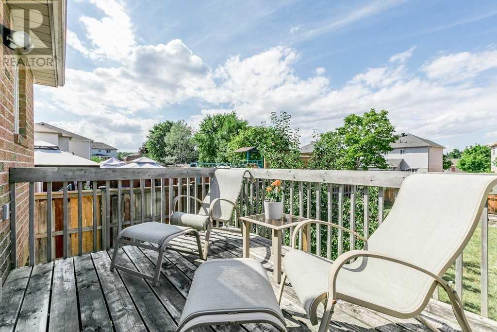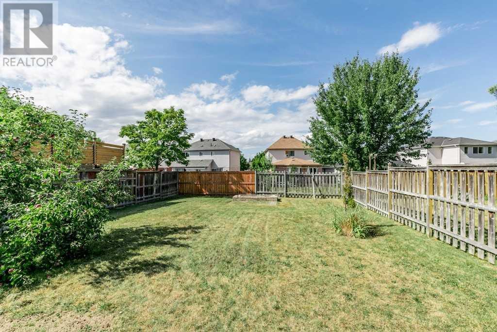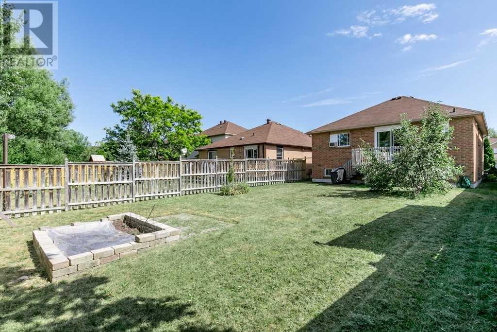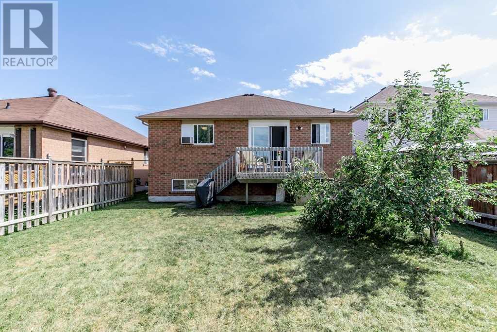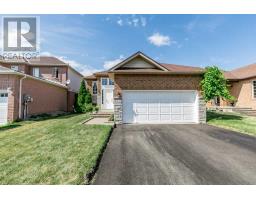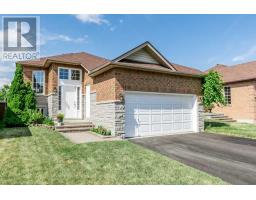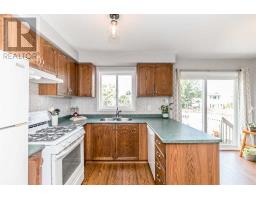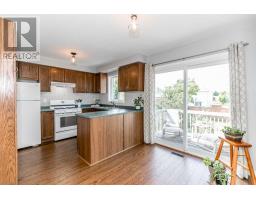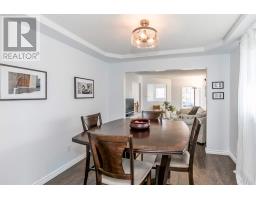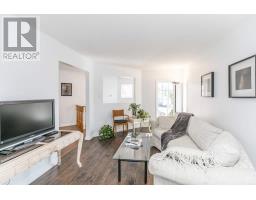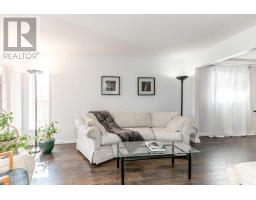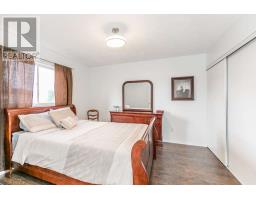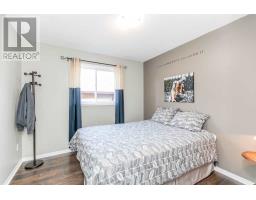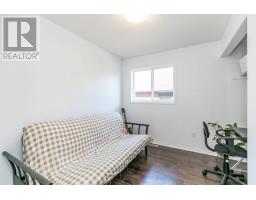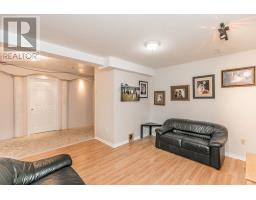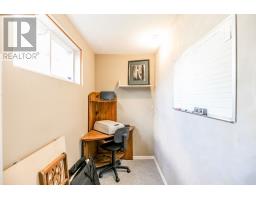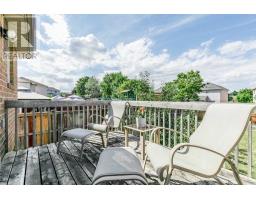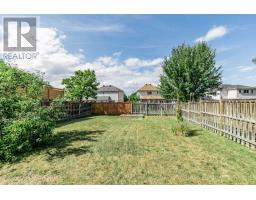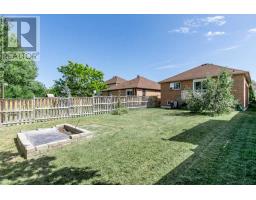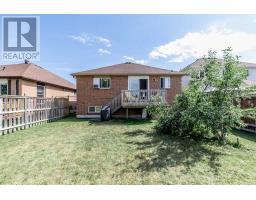1116 Corrie St Innisfil, Ontario L9S 1W9
4 Bedroom
1 Bathroom
Raised Bungalow
Forced Air
$538,800
Top 5 Reasons You Will Love This Home: 1) Set In A Great Area Close To Amenities, Schools & Innisfil Beach Park 2) Move-In Ready Peace Of Mind With Updates Including Fresh Paint & Newer Flooring 3) Partially-Finished Basement With Roughed-In Plumbing For A Bathroom, A Bedroom & Office 4) Fully-Fenced Backyard With Elevated Deck & Plenty Of Room To Add Gardens 5) Perfect Opportunity For First-Time Buyers, Young Families & Those Looking To Downsize.**** EXTRAS **** 1450 Fin.Sqft. Age-23. For Info, Photos & Video, Visit Our Website. Inclusions: Fridge, Stove, Dishwasher, Washer, Dryer. (id:25308)
Property Details
| MLS® Number | N4548935 |
| Property Type | Single Family |
| Community Name | Alcona |
| Amenities Near By | Park, Schools |
| Features | Level Lot |
| Parking Space Total | 3 |
Building
| Bathroom Total | 1 |
| Bedrooms Above Ground | 3 |
| Bedrooms Below Ground | 1 |
| Bedrooms Total | 4 |
| Architectural Style | Raised Bungalow |
| Basement Development | Partially Finished |
| Basement Features | Walk-up |
| Basement Type | N/a (partially Finished) |
| Construction Style Attachment | Detached |
| Exterior Finish | Brick |
| Heating Fuel | Natural Gas |
| Heating Type | Forced Air |
| Stories Total | 1 |
| Type | House |
Parking
| Attached garage |
Land
| Acreage | No |
| Land Amenities | Park, Schools |
| Size Irregular | 39.37 X 135.17 Ft |
| Size Total Text | 39.37 X 135.17 Ft |
| Surface Water | Lake/pond |
Rooms
| Level | Type | Length | Width | Dimensions |
|---|---|---|---|---|
| Basement | Recreational, Games Room | 5.38 m | 3.25 m | 5.38 m x 3.25 m |
| Basement | Office | 2.97 m | 1.32 m | 2.97 m x 1.32 m |
| Basement | Bedroom | 4.01 m | 2.87 m | 4.01 m x 2.87 m |
| Lower Level | Foyer | |||
| Main Level | Kitchen | 4.75 m | 3.15 m | 4.75 m x 3.15 m |
| Main Level | Dining Room | 3.18 m | 3.02 m | 3.18 m x 3.02 m |
| Main Level | Living Room | 4.67 m | 3.2 m | 4.67 m x 3.2 m |
| Main Level | Master Bedroom | 3.68 m | 3.56 m | 3.68 m x 3.56 m |
| Main Level | Bedroom | 3.1 m | 3.07 m | 3.1 m x 3.07 m |
| Main Level | Bedroom | 3.07 m | 2.49 m | 3.07 m x 2.49 m |
https://www.faristeam.ca/listings/1116-corrie-street-innisfil-real-estate/
Interested?
Contact us for more information
