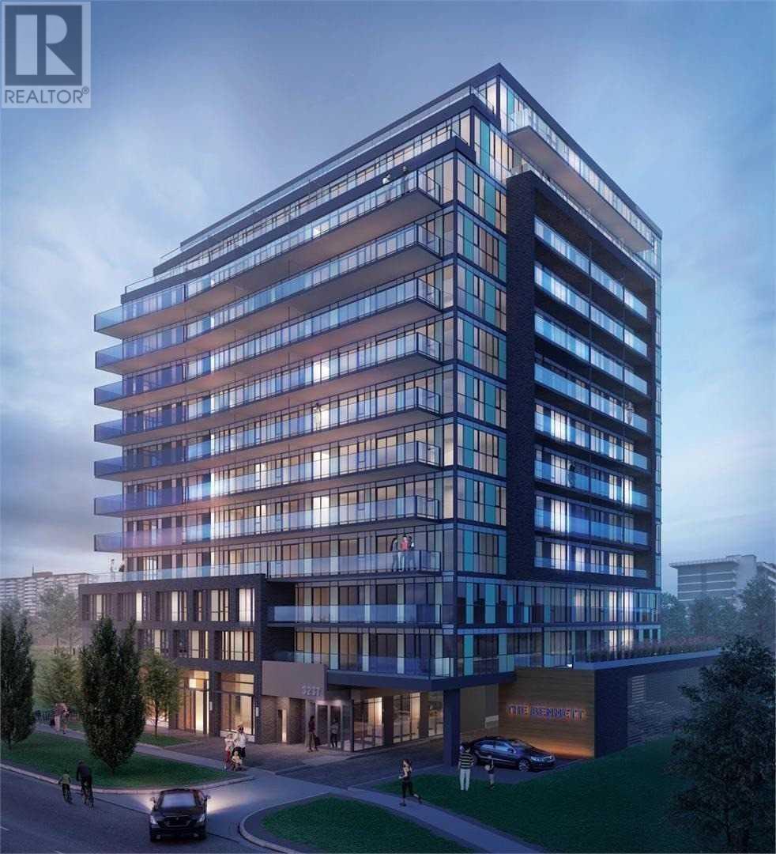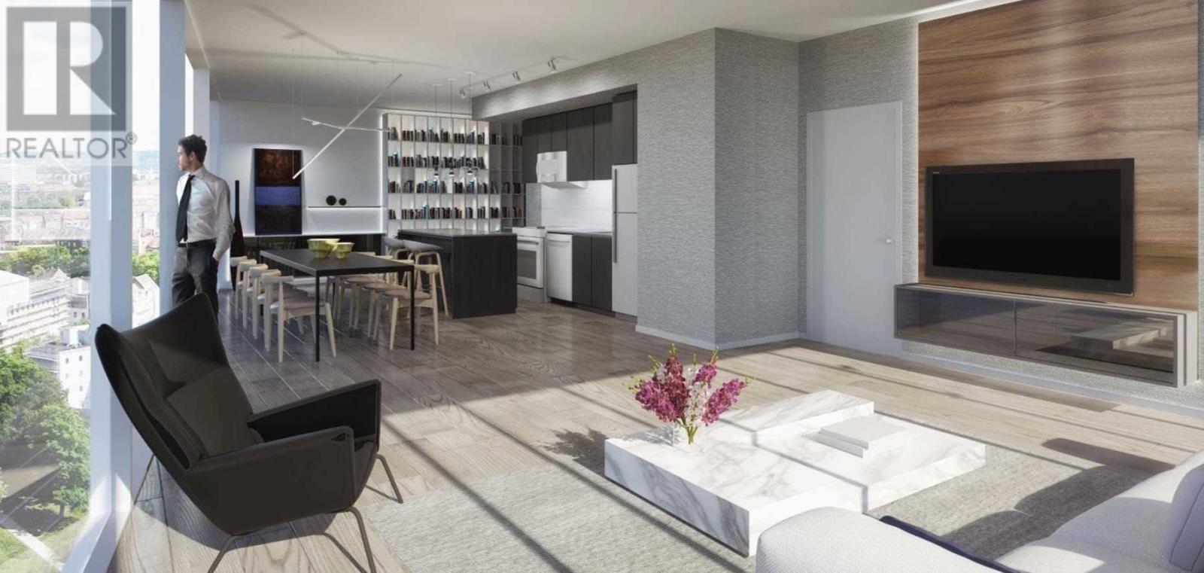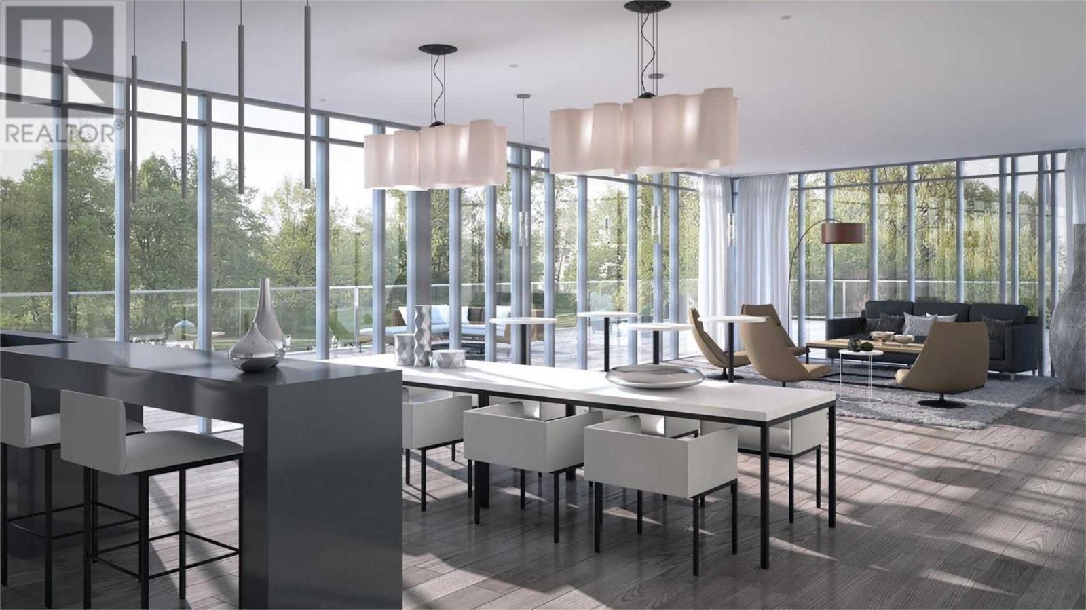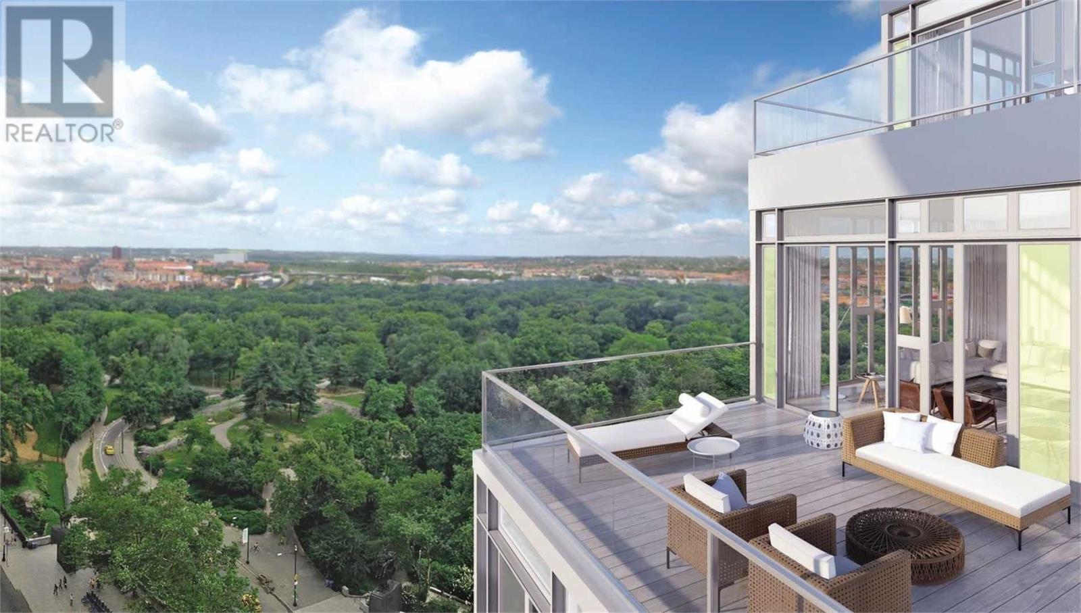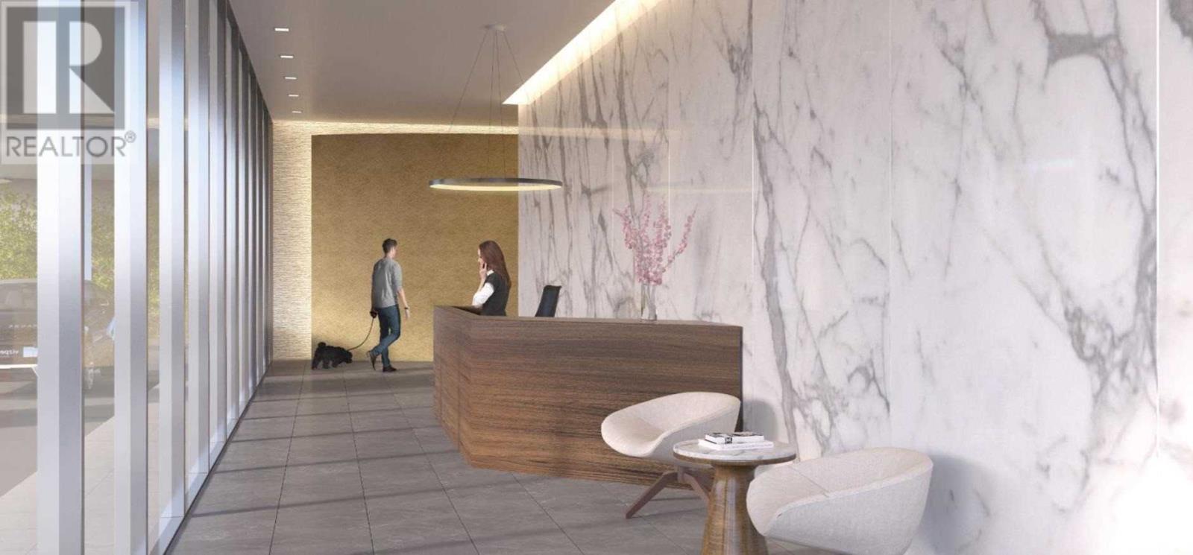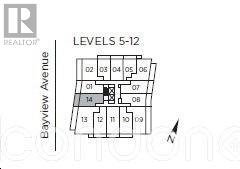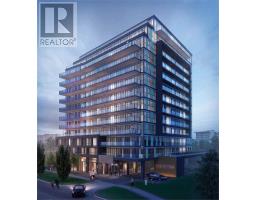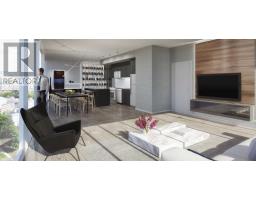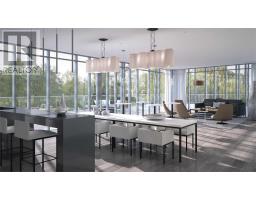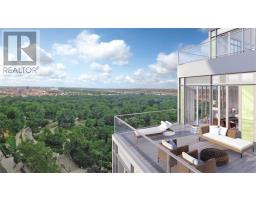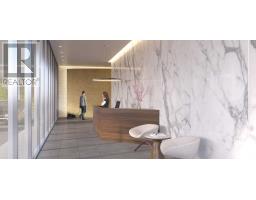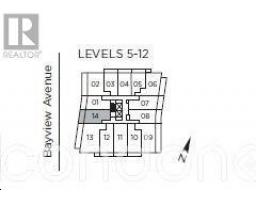#1114 -3237 Bayview Ave Toronto, Ontario M2K 2J7
$515,000Maintenance,
$331 Monthly
Maintenance,
$331 Monthly2 Bedroom + 2 Baths Floorplan Never Released To The Public W Parking + Locker. 11th Floor, West Facing Superior View! Opposite Side Faces Power Lines. The Development Is Scheduled For Completion December 2019. This Boutique Residence Is Surrounded By All The Conveniences You'll Ever Need; Offers Transit At Your Doorstep, Incredible Shopping And Convenient Access To Highways 401,404,407 And The Dvp. Suite Interiors Designed By Johnson Chou.**** EXTRAS **** 4 Concierge, Guest Suite, Outdoor Lounge With Dining And Bbq, Outdoor Fire Pit, Gourmet Kitchen And Private Dining Room, Entertainment Lounge, Yoga & Wellness Studio, Gym, 9Ft Ceilings. (id:25308)
Property Details
| MLS® Number | C4608193 |
| Property Type | Single Family |
| Community Name | Bayview Village |
| Features | Balcony |
| Parking Space Total | 1 |
Building
| Bathroom Total | 2 |
| Bedrooms Above Ground | 2 |
| Bedrooms Total | 2 |
| Amenities | Storage - Locker |
| Cooling Type | Central Air Conditioning |
| Exterior Finish | Concrete |
| Heating Fuel | Natural Gas |
| Heating Type | Forced Air |
| Type | Apartment |
Parking
| Underground |
Land
| Acreage | No |
https://www.realtor.ca/PropertyDetails.aspx?PropertyId=21247123
Interested?
Contact us for more information
