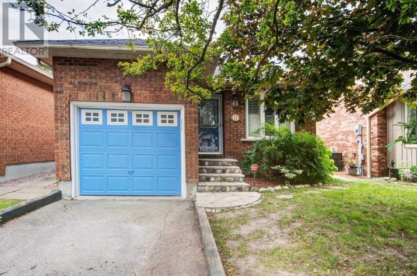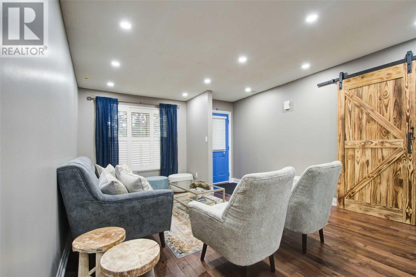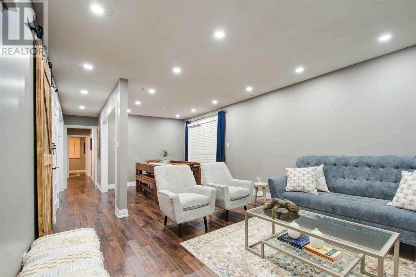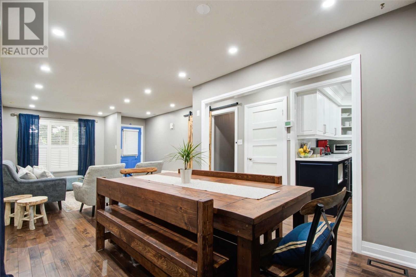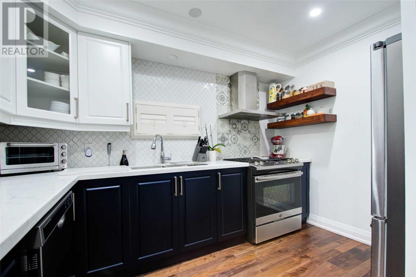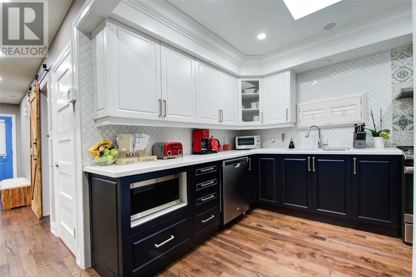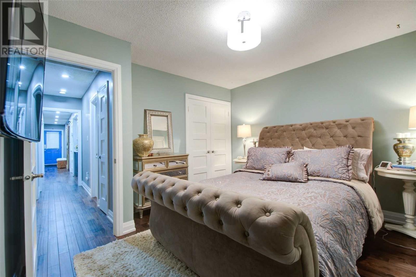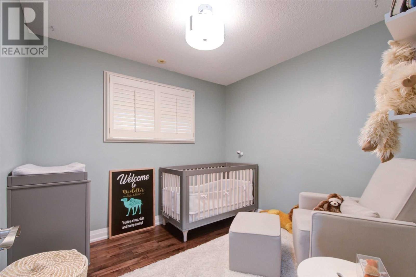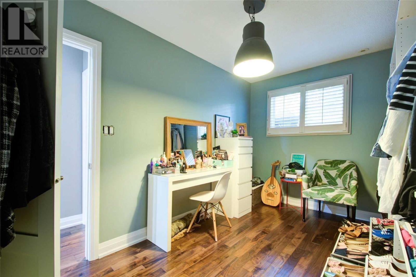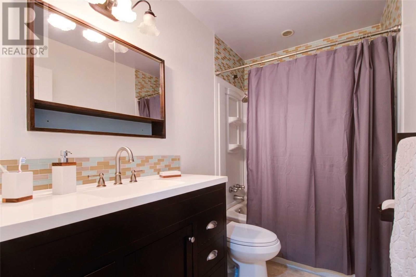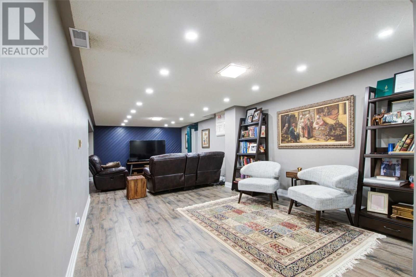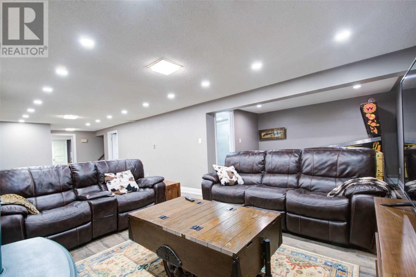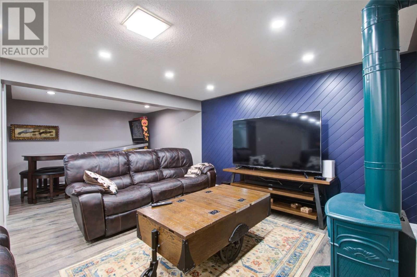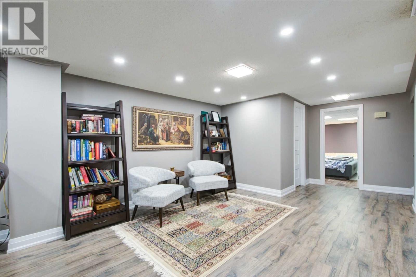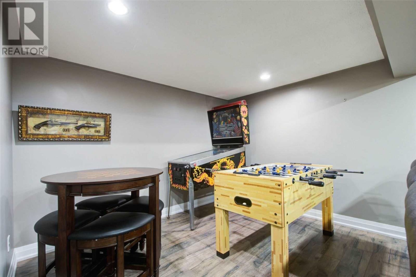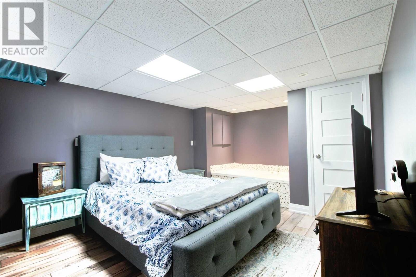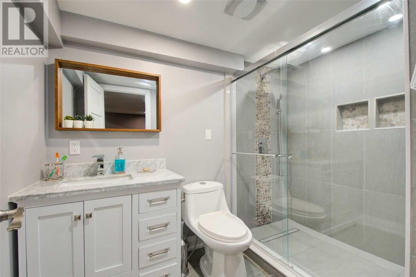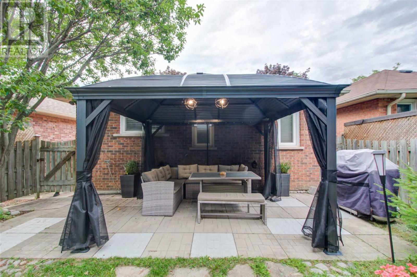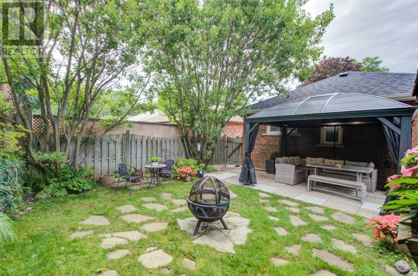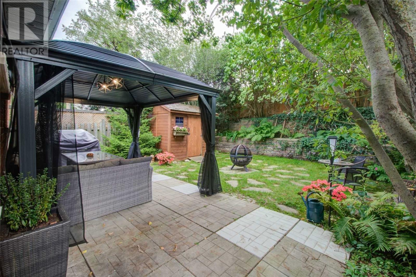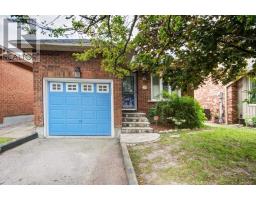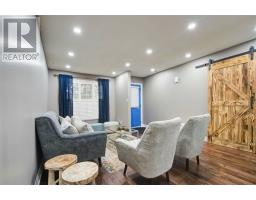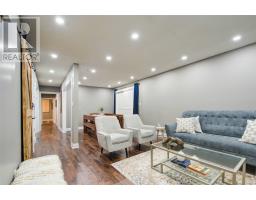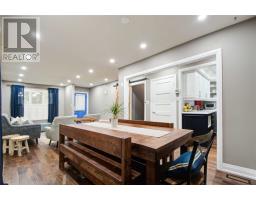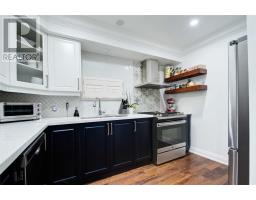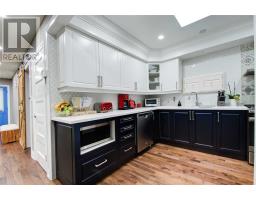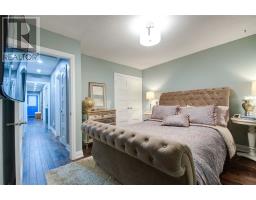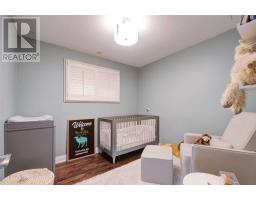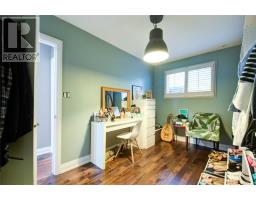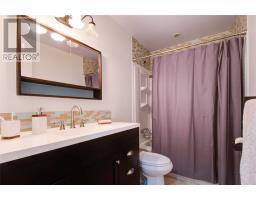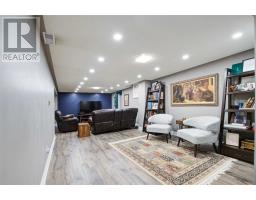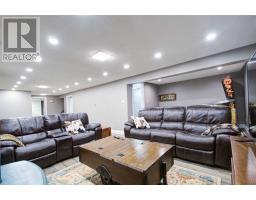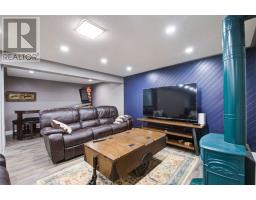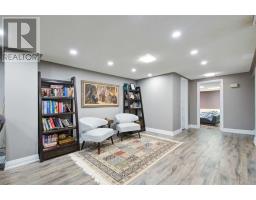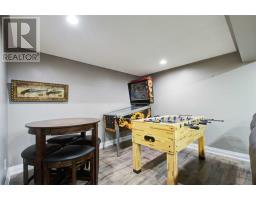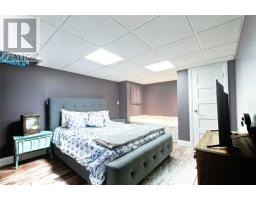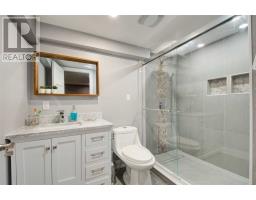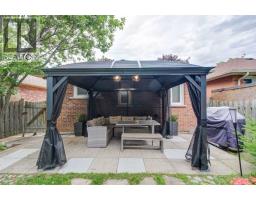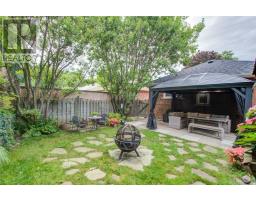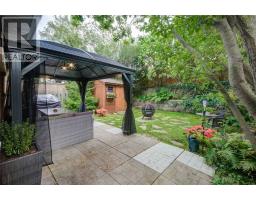4 Bedroom
2 Bathroom
Bungalow
Fireplace
Central Air Conditioning
Forced Air
$599,900
Step Into Your Next Forever Family Home In Sought After North Whitby! Fantastic Executive Home With High End Renovations. Exoctic Walnut Hardwood Floors Through Out Main, Upgraded Electrical Pot Lights Through Out, New Kitchen W/Quartz, Gas Fireplace,Bsmnt Bedroom Like Honeymoon Suite With A Jet Tub.Solid Wood Shaker Doors, Basement New Laminate & Viynl Flooring, New Washrooms. Urban Living With A Beautiful Resort Like Landscaped Backyard, Must See.**** EXTRAS **** S/S Gas Stove, S/S Fridge, S/S Dishwasher , S/S Microwave, Washer, Dryer Window Coverings, & Electrical Fixtures, . All Appliances Under 2 Years Old. New Roof 2019. (id:25308)
Property Details
|
MLS® Number
|
E4600953 |
|
Property Type
|
Single Family |
|
Community Name
|
Pringle Creek |
|
Amenities Near By
|
Park |
|
Parking Space Total
|
2 |
Building
|
Bathroom Total
|
2 |
|
Bedrooms Above Ground
|
3 |
|
Bedrooms Below Ground
|
1 |
|
Bedrooms Total
|
4 |
|
Architectural Style
|
Bungalow |
|
Basement Development
|
Finished |
|
Basement Features
|
Separate Entrance |
|
Basement Type
|
N/a (finished) |
|
Construction Style Attachment
|
Link |
|
Cooling Type
|
Central Air Conditioning |
|
Exterior Finish
|
Brick |
|
Fireplace Present
|
Yes |
|
Heating Fuel
|
Natural Gas |
|
Heating Type
|
Forced Air |
|
Stories Total
|
1 |
|
Type
|
House |
Parking
Land
|
Acreage
|
No |
|
Land Amenities
|
Park |
|
Size Irregular
|
30 X 114 Ft |
|
Size Total Text
|
30 X 114 Ft |
Rooms
| Level |
Type |
Length |
Width |
Dimensions |
|
Basement |
Bedroom 4 |
16 m |
11.3 m |
16 m x 11.3 m |
|
Basement |
Recreational, Games Room |
32.6 m |
11.6 m |
32.6 m x 11.6 m |
|
Basement |
Games Room |
10.8 m |
8.8 m |
10.8 m x 8.8 m |
|
Basement |
Bathroom |
8.7 m |
5.8 m |
8.7 m x 5.8 m |
|
Basement |
Laundry Room |
8.8 m |
11.8 m |
8.8 m x 11.8 m |
|
Main Level |
Living Room |
13 m |
12.4 m |
13 m x 12.4 m |
|
Main Level |
Dining Room |
9.8 m |
9 m |
9.8 m x 9 m |
|
Main Level |
Kitchen |
10.9 m |
8.7 m |
10.9 m x 8.7 m |
|
Main Level |
Master Bedroom |
12.1 m |
10.8 m |
12.1 m x 10.8 m |
|
Main Level |
Bedroom 2 |
9.1 m |
9 m |
9.1 m x 9 m |
|
Main Level |
Bedroom 3 |
12.7 m |
9 m |
12.7 m x 9 m |
|
Main Level |
Bathroom |
8.7 m |
5 m |
8.7 m x 5 m |
Utilities
|
Sewer
|
Installed |
|
Natural Gas
|
Installed |
|
Electricity
|
Installed |
|
Cable
|
Installed |
https://www.realtor.ca/PropertyDetails.aspx?PropertyId=21220808
