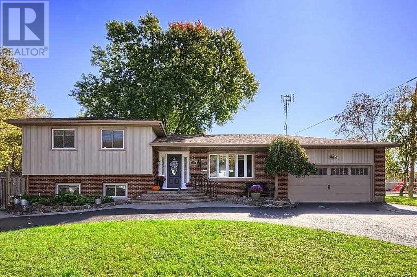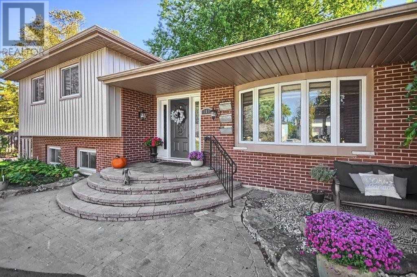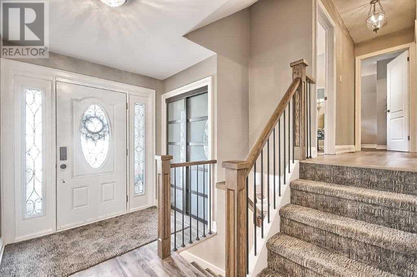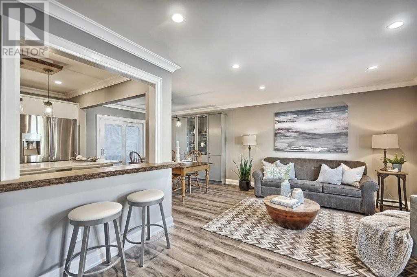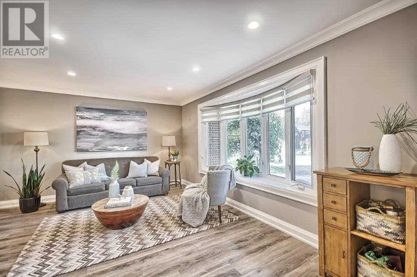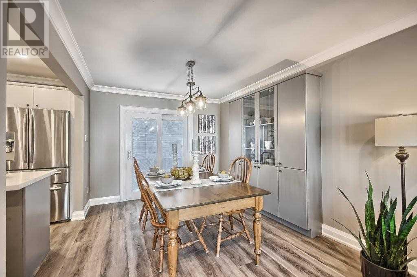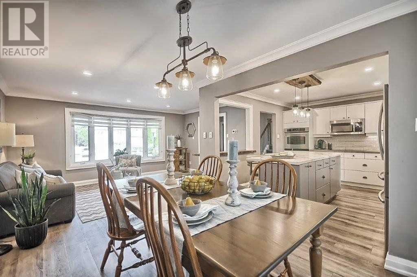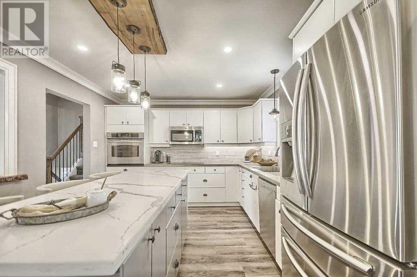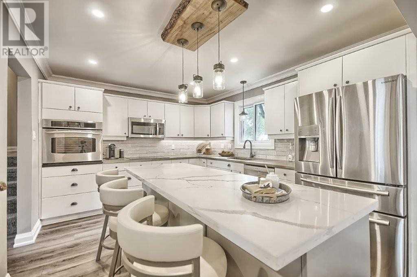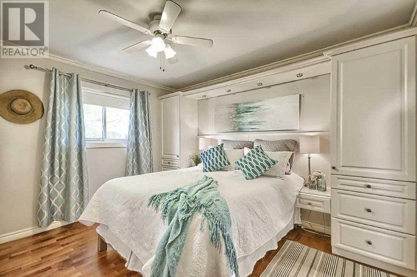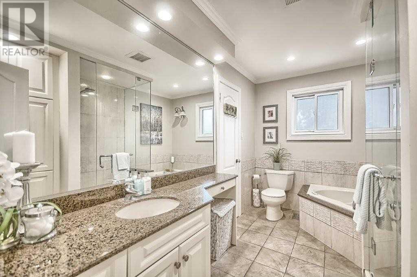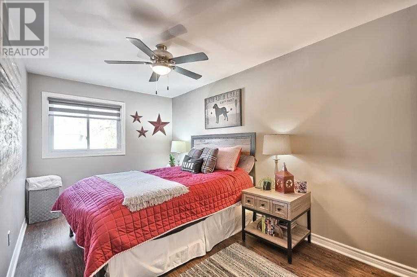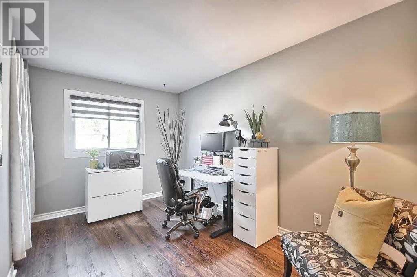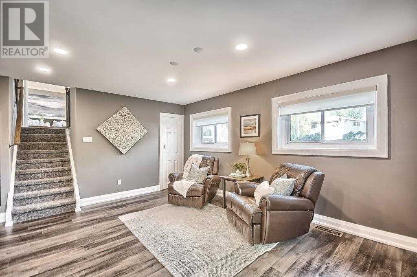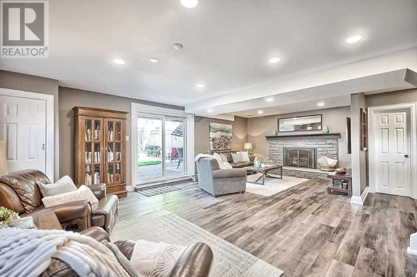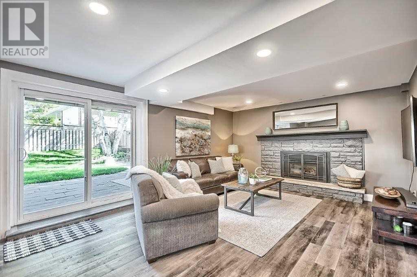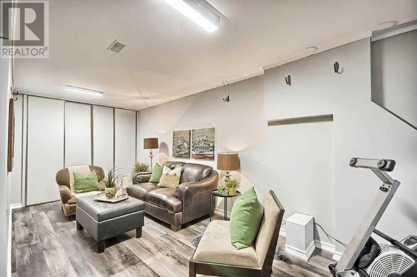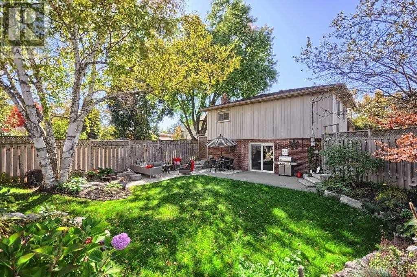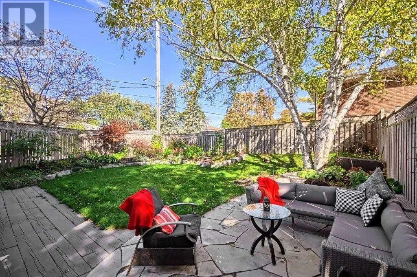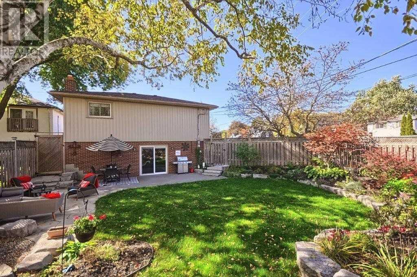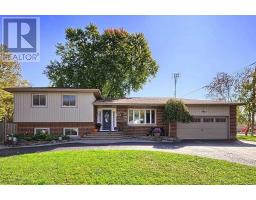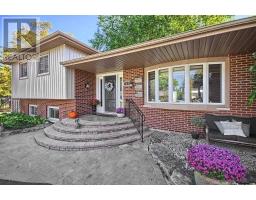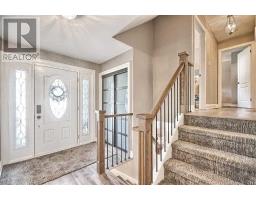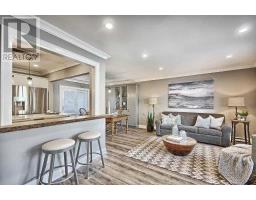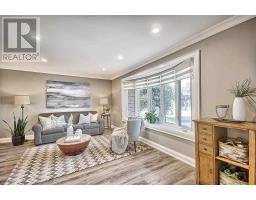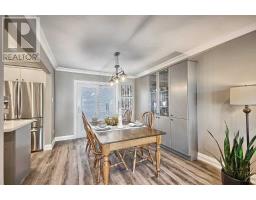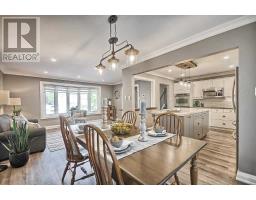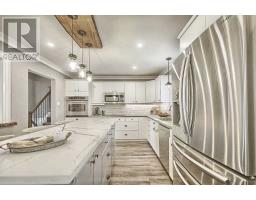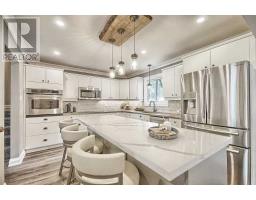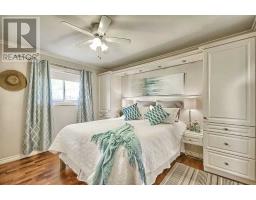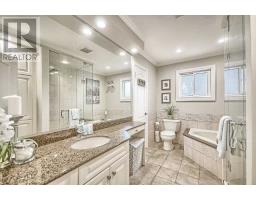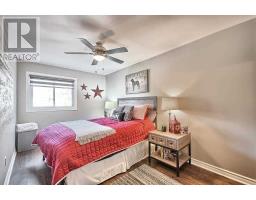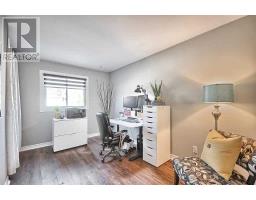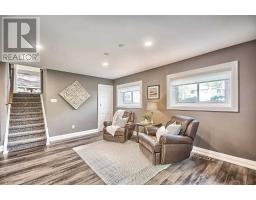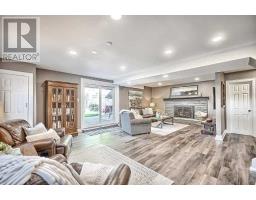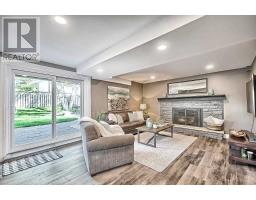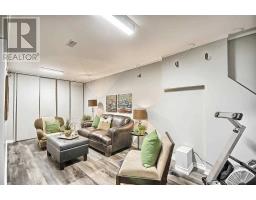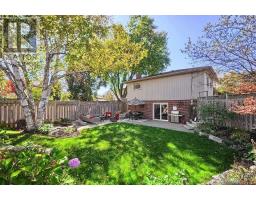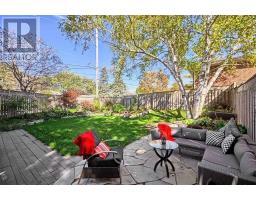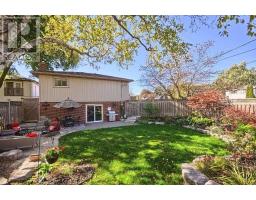3 Bedroom
2 Bathroom
Fireplace
Central Air Conditioning
Forced Air
$849,900
Welcome Home! Gorgeous Move In Ready 4 Level Sidesplit Will Not Disappoint. Enjoy 3 Beds, 2 Baths, Open Concept Main Floor Living/Dining & A Newly Renovated Kitchen. The Kitchen Boasts An Oversized Island Perfect For Entertaining. Enjoy Your Morning Coffee Sitting At The Reclaimed Wood Breakfast Bar. Laminate Floors & Smooth Ceilings T/O, Pot Lights, Upgraded Light Fixtures & Crown Moulding. The Family Room Ft. Gas Fireplace & W/O Access To Your Backyard**** EXTRAS **** Oasis W/ Mature Landscaped Gardens & Charming Patio, Perfect For Summer Bbqs. Finished Bsmt, Attached 2-Car Garage, Walking Distance To Main Street Shops, Go Train, Parks & Schools. This Lovely Home Is Where Your Story Begins! (id:25308)
Property Details
|
MLS® Number
|
N4606037 |
|
Property Type
|
Single Family |
|
Community Name
|
Stouffville |
|
Amenities Near By
|
Park, Public Transit, Schools |
|
Parking Space Total
|
7 |
Building
|
Bathroom Total
|
2 |
|
Bedrooms Above Ground
|
3 |
|
Bedrooms Total
|
3 |
|
Basement Development
|
Finished |
|
Basement Type
|
N/a (finished) |
|
Construction Style Attachment
|
Detached |
|
Construction Style Split Level
|
Sidesplit |
|
Cooling Type
|
Central Air Conditioning |
|
Exterior Finish
|
Aluminum Siding, Brick |
|
Fireplace Present
|
Yes |
|
Heating Fuel
|
Natural Gas |
|
Heating Type
|
Forced Air |
|
Type
|
House |
Parking
Land
|
Acreage
|
No |
|
Land Amenities
|
Park, Public Transit, Schools |
|
Size Irregular
|
59 X 126.52 Ft ; Irregular; 135.45 Ft. On South Side |
|
Size Total Text
|
59 X 126.52 Ft ; Irregular; 135.45 Ft. On South Side |
Rooms
| Level |
Type |
Length |
Width |
Dimensions |
|
Basement |
Games Room |
6.1 m |
3.7 m |
6.1 m x 3.7 m |
|
Basement |
Office |
3.94 m |
3.58 m |
3.94 m x 3.58 m |
|
Lower Level |
Family Room |
7.8 m |
5.22 m |
7.8 m x 5.22 m |
|
Main Level |
Living Room |
3.32 m |
4.89 m |
3.32 m x 4.89 m |
|
Main Level |
Dining Room |
3.5 m |
3.02 m |
3.5 m x 3.02 m |
|
Main Level |
Kitchen |
4.13 m |
3.35 m |
4.13 m x 3.35 m |
|
Upper Level |
Master Bedroom |
3.76 m |
3.48 m |
3.76 m x 3.48 m |
|
Upper Level |
Bedroom 2 |
5 m |
2.7 m |
5 m x 2.7 m |
|
Upper Level |
Bedroom 3 |
4.07 m |
2.64 m |
4.07 m x 2.64 m |
https://www.realtor.ca/PropertyDetails.aspx?PropertyId=21238755
