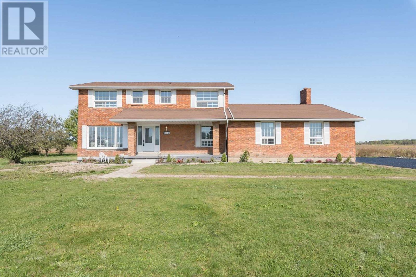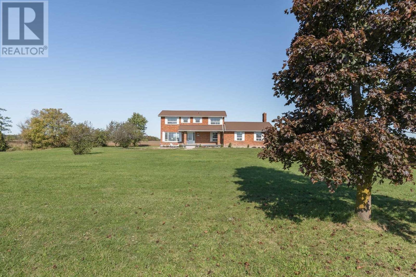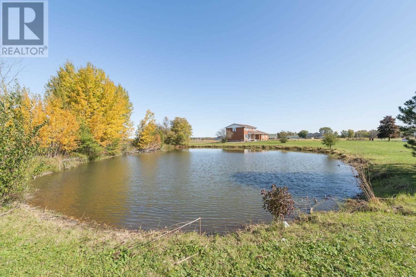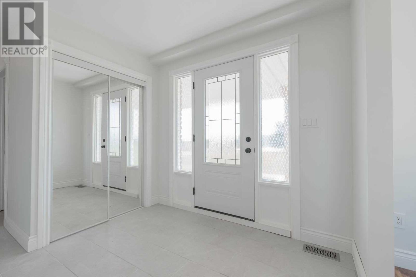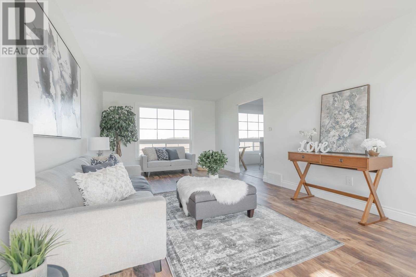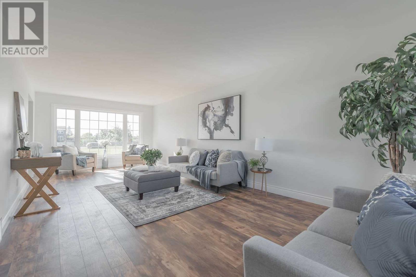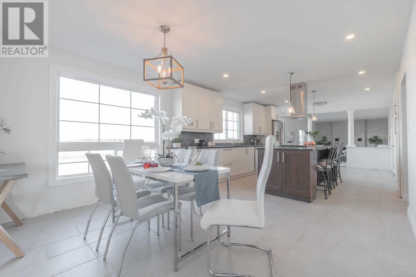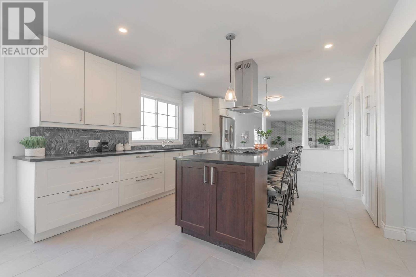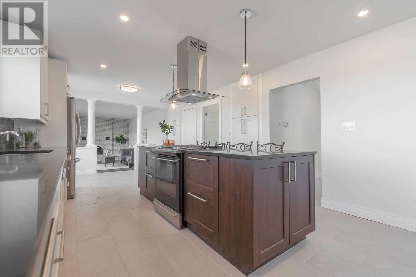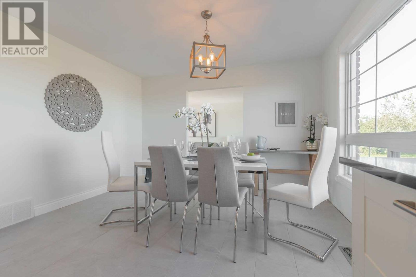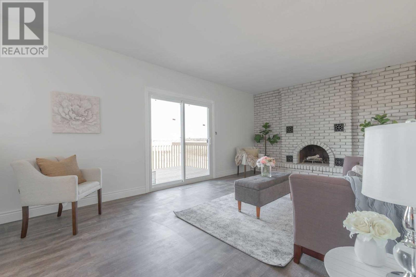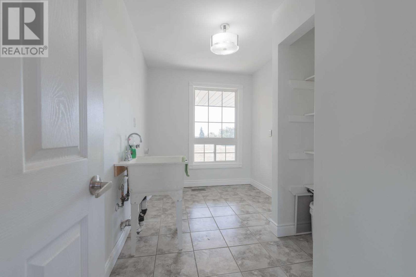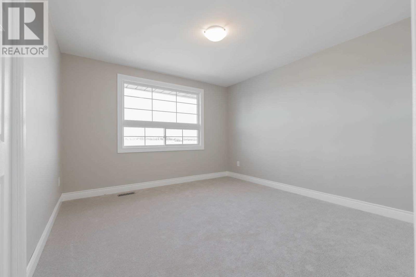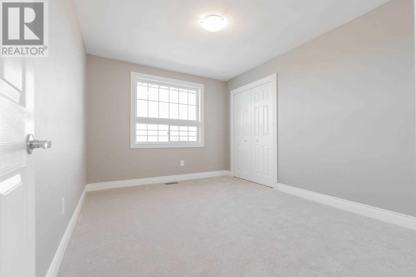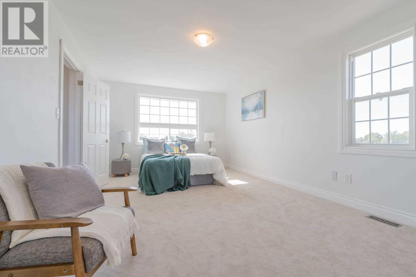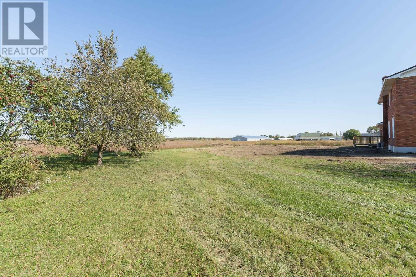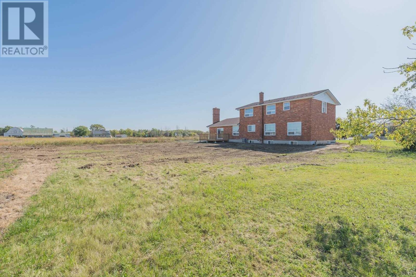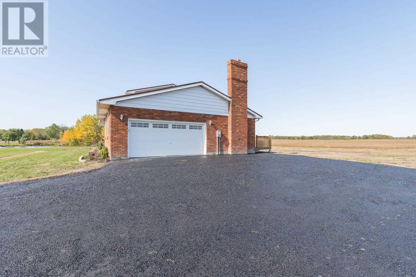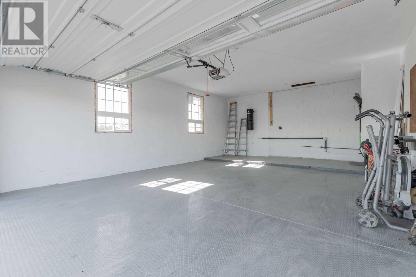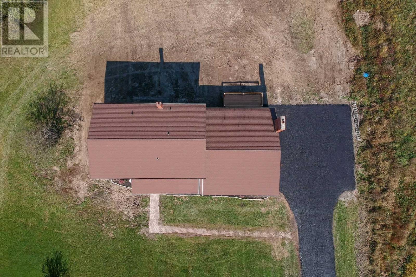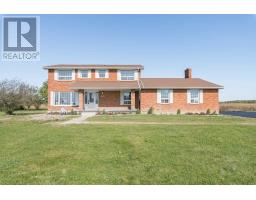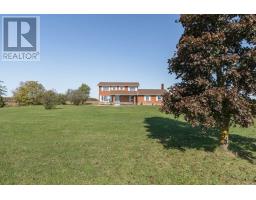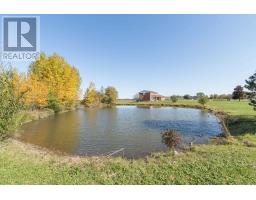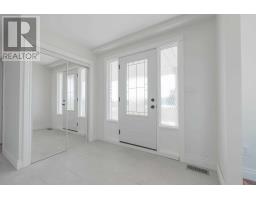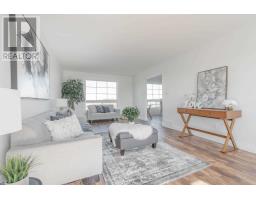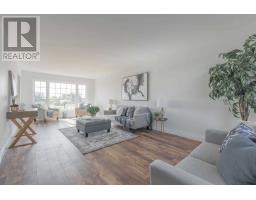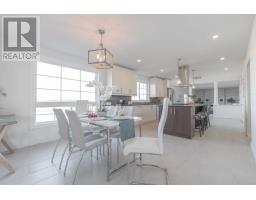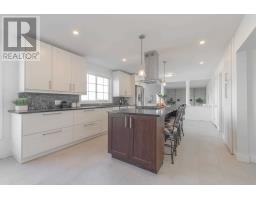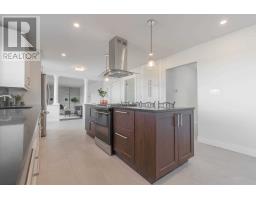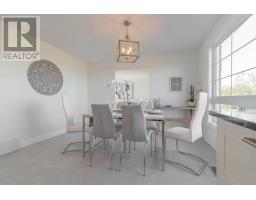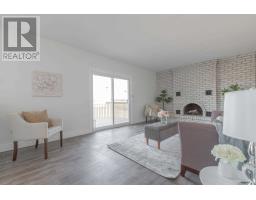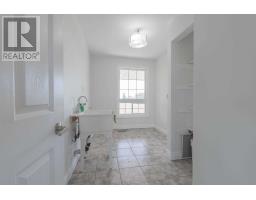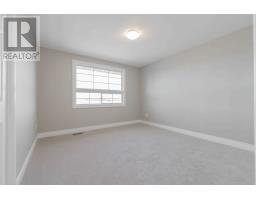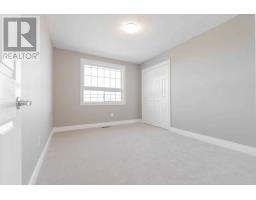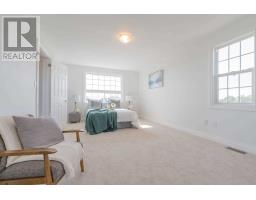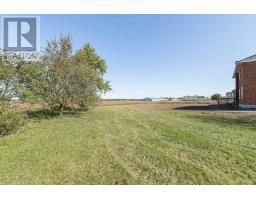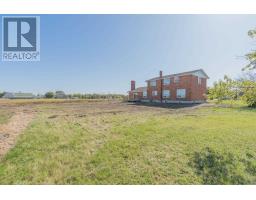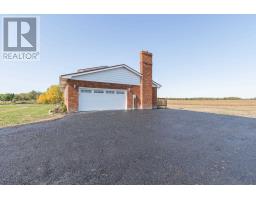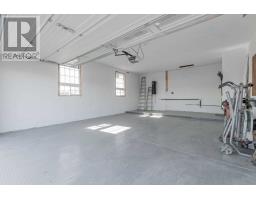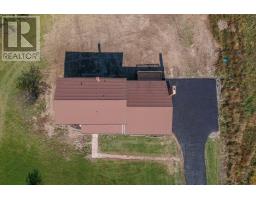4 Bedroom
3 Bathroom
Central Air Conditioning
Forced Air
Acreage
$799,000
Stunning 2 Stry Brick ""Estate"" Home Totally Reno'd From ""Top To Bottom"", Desired Rural Cayuga Location Ftrs Pond Surr. W/Farm Fields. ""World Class"" Kitchen, New Cabinetry, Island W/Ss Hood Vent, Quartz Counters, Dinette W/Patio Dr W-Out To Deck, Family Rm W/2nd Patio Dr W-Out, Living Rm, Mf Lndry. Garage W/New Door+Rubberized Flrng. Upper Lvl Incs Master W/3Pc En-Suite+Wi Closet. ""Flawless""**** EXTRAS **** Inclusions: All Window Coverings & Hardware, All Ceiling Fans, All Bathroom Mirrors, All Attached Interior & Exterior Light Fixtures, Ss Fridge, Ss Stove, Ss Dishwasher, Ss Hood Vent, Central Vacuum & Attachment, Agdo & Remote(S) (id:25308)
Property Details
|
MLS® Number
|
X4605509 |
|
Property Type
|
Single Family |
|
Community Name
|
Haldimand |
|
Features
|
Level Lot |
|
Parking Space Total
|
5 |
|
View Type
|
View |
Building
|
Bathroom Total
|
3 |
|
Bedrooms Above Ground
|
4 |
|
Bedrooms Total
|
4 |
|
Basement Development
|
Unfinished |
|
Basement Type
|
Full (unfinished) |
|
Construction Style Attachment
|
Detached |
|
Cooling Type
|
Central Air Conditioning |
|
Exterior Finish
|
Brick |
|
Heating Fuel
|
Natural Gas |
|
Heating Type
|
Forced Air |
|
Stories Total
|
2 |
|
Type
|
House |
Parking
Land
|
Acreage
|
Yes |
|
Size Irregular
|
360 X 250 Ft ; 2.07 Acres |
|
Size Total Text
|
360 X 250 Ft ; 2.07 Acres|2 - 4.99 Acres |
|
Surface Water
|
Lake/pond |
Rooms
| Level |
Type |
Length |
Width |
Dimensions |
|
Second Level |
Bedroom |
3.71 m |
3.45 m |
3.71 m x 3.45 m |
|
Second Level |
Bedroom |
3.81 m |
2.36 m |
3.81 m x 2.36 m |
|
Second Level |
Master Bedroom |
3.56 m |
5.11 m |
3.56 m x 5.11 m |
|
Second Level |
Bedroom |
3.71 m |
2.97 m |
3.71 m x 2.97 m |
|
Second Level |
Bathroom |
2.36 m |
2.34 m |
2.36 m x 2.34 m |
|
Second Level |
Bathroom |
1.45 m |
4.01 m |
1.45 m x 4.01 m |
|
Main Level |
Foyer |
3.4 m |
2.79 m |
3.4 m x 2.79 m |
|
Main Level |
Family Room |
6.02 m |
3.76 m |
6.02 m x 3.76 m |
|
Main Level |
Kitchen |
9.45 m |
3.76 m |
9.45 m x 3.76 m |
|
Main Level |
Bathroom |
1.4 m |
1.45 m |
1.4 m x 1.45 m |
|
Main Level |
Laundry Room |
3.81 m |
2.18 m |
3.81 m x 2.18 m |
|
Main Level |
Living Room |
3.56 m |
7.72 m |
3.56 m x 7.72 m |
https://www.realtor.ca/PropertyDetails.aspx?PropertyId=21237271
