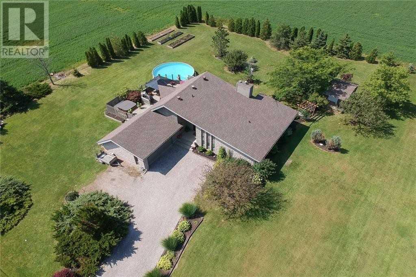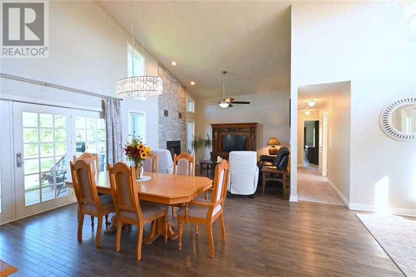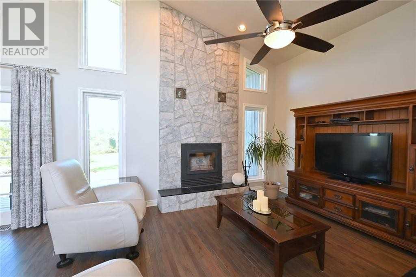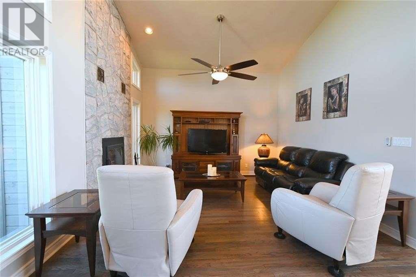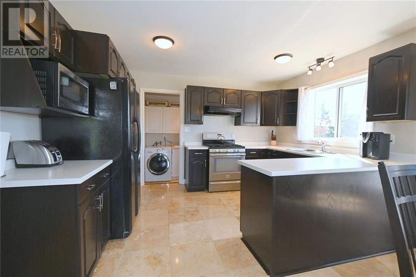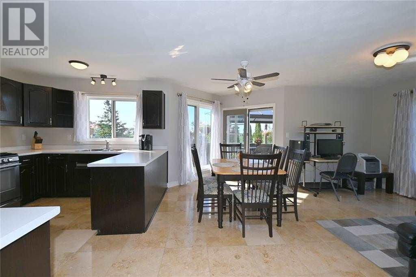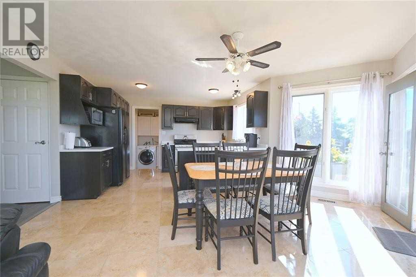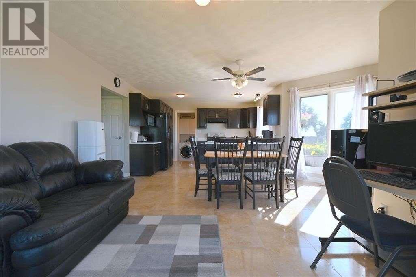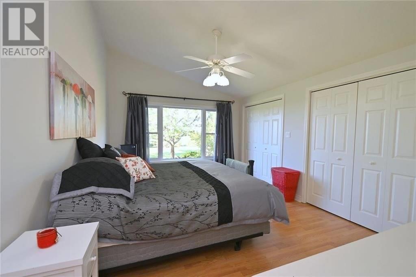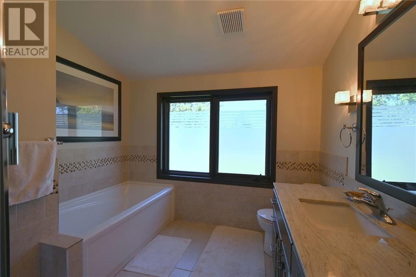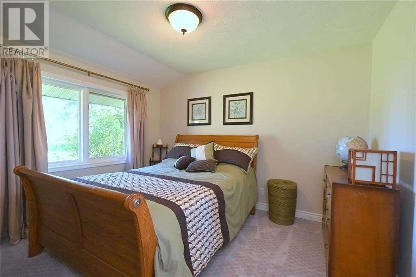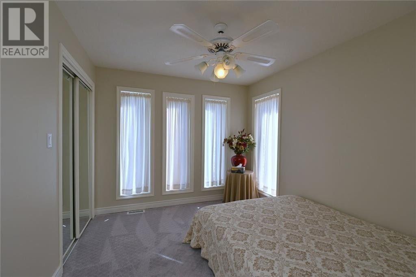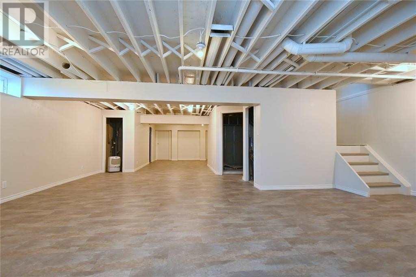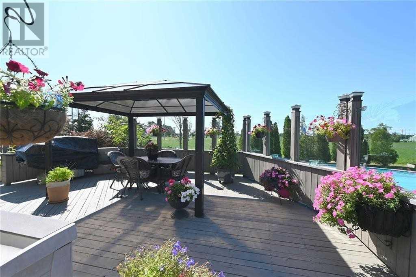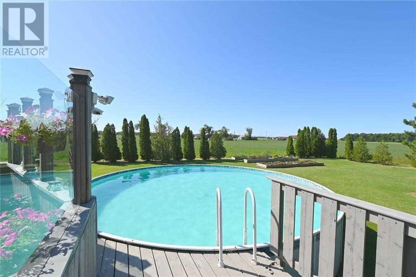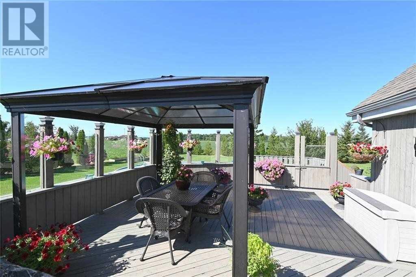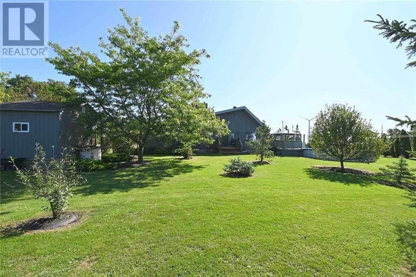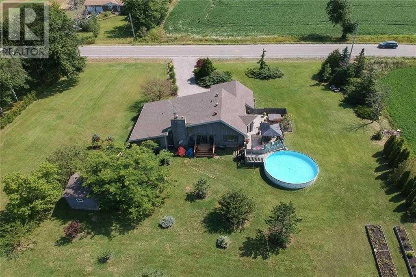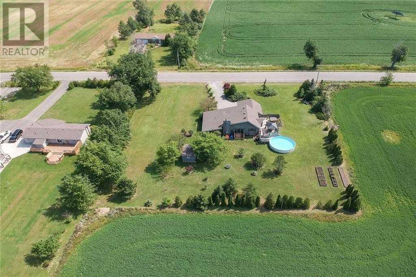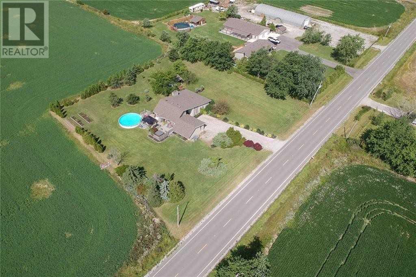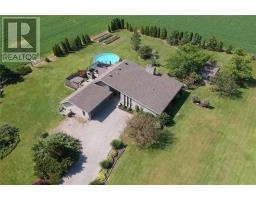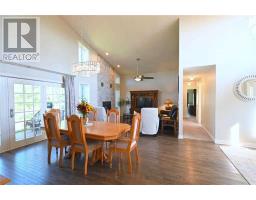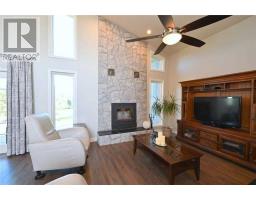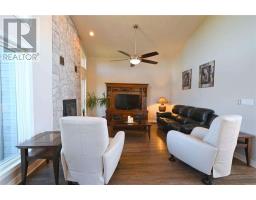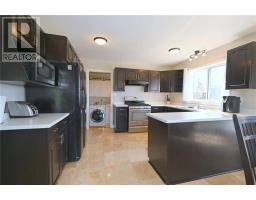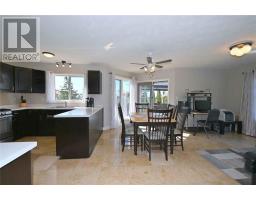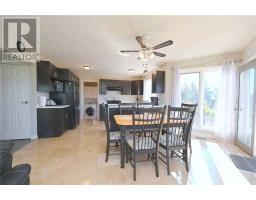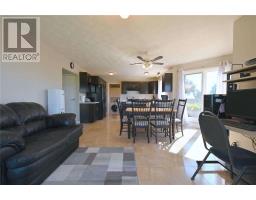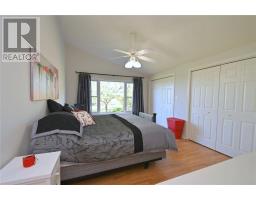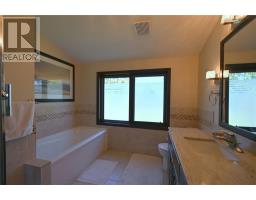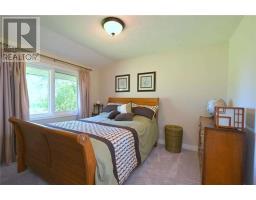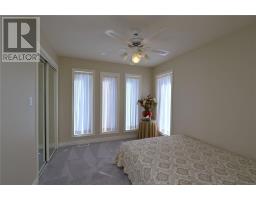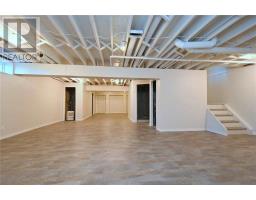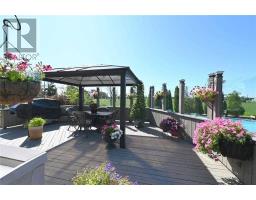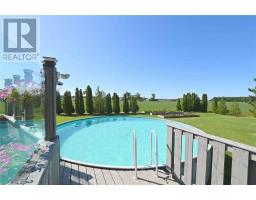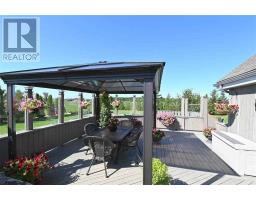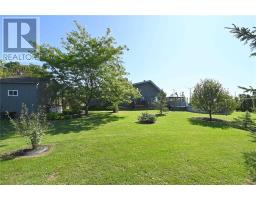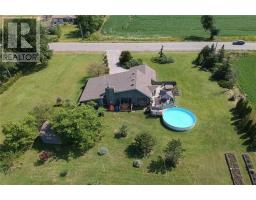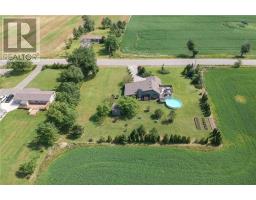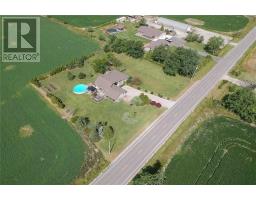5 Bedroom
2 Bathroom
Bungalow
Fireplace
Above Ground Pool
Forced Air
$619,900
Impressive Rural Bungalow Sit.On Landscaped 1Ac Lot. Offers 1691Sf Of Beautifully Appointed Living Area, 1691Sf Basement, 410Sf Htd Dble Garage+Resort Back Yard Ftrs 670Sf Tiered Deck W/Gazebo, Glass Panel Enclosure, 24' Ag Pool +Hot Tub. Great Rm W/Fp +Resurfaced Hrdwd Flrng, Kitch + Walk-Out, Lavish Master, 2 Bedrms, Mf Laund, 4Pc Bath, 2Pc Bath+Garage Entry. Drywalled Perimeter Walls+Painted Ceiling Joists Highlight Basement Ftrs 2 Add. Bedrms+Ri Bath.Rsa**** EXTRAS **** Inclusions: Hot Tub & Related Equip., Swimming Pool & Related Equipment, Shed, Window Coverings & Hardware, Ceiling Fans, Bathroom Mirrors, All Attached Light Fixtures, Bi Dishwasher, Range Hood. Exclusions: Stand Up Freezer (id:25308)
Property Details
|
MLS® Number
|
X4566967 |
|
Property Type
|
Single Family |
|
Community Name
|
Haldimand |
|
Parking Space Total
|
6 |
|
Pool Type
|
Above Ground Pool |
Building
|
Bathroom Total
|
2 |
|
Bedrooms Above Ground
|
5 |
|
Bedrooms Total
|
5 |
|
Architectural Style
|
Bungalow |
|
Basement Development
|
Finished |
|
Basement Type
|
Full (finished) |
|
Construction Style Attachment
|
Detached |
|
Exterior Finish
|
Stone, Wood |
|
Fireplace Present
|
Yes |
|
Heating Fuel
|
Propane |
|
Heating Type
|
Forced Air |
|
Stories Total
|
1 |
|
Type
|
House |
Parking
Land
|
Acreage
|
No |
|
Size Irregular
|
209 X 209 Ft |
|
Size Total Text
|
209 X 209 Ft |
Rooms
| Level |
Type |
Length |
Width |
Dimensions |
|
Basement |
Family Room |
4.72 m |
6.83 m |
4.72 m x 6.83 m |
|
Basement |
Recreational, Games Room |
4.72 m |
4.17 m |
4.72 m x 4.17 m |
|
Basement |
Bedroom |
3.28 m |
3.81 m |
3.28 m x 3.81 m |
|
Basement |
Bedroom |
3.23 m |
4.04 m |
3.23 m x 4.04 m |
|
Main Level |
Living Room |
4.11 m |
3.78 m |
4.11 m x 3.78 m |
|
Main Level |
Dining Room |
5.08 m |
4.17 m |
5.08 m x 4.17 m |
|
Main Level |
Kitchen |
4.01 m |
3.89 m |
4.01 m x 3.89 m |
|
Main Level |
Bathroom |
1.52 m |
1.6 m |
1.52 m x 1.6 m |
|
Main Level |
Bedroom |
3.43 m |
2.87 m |
3.43 m x 2.87 m |
|
Main Level |
Bedroom |
3.58 m |
2.97 m |
3.58 m x 2.97 m |
|
Main Level |
Master Bedroom |
5.18 m |
3.53 m |
5.18 m x 3.53 m |
|
Main Level |
Bathroom |
3.15 m |
2.69 m |
3.15 m x 2.69 m |
https://www.realtor.ca/PropertyDetails.aspx?PropertyId=21103864
