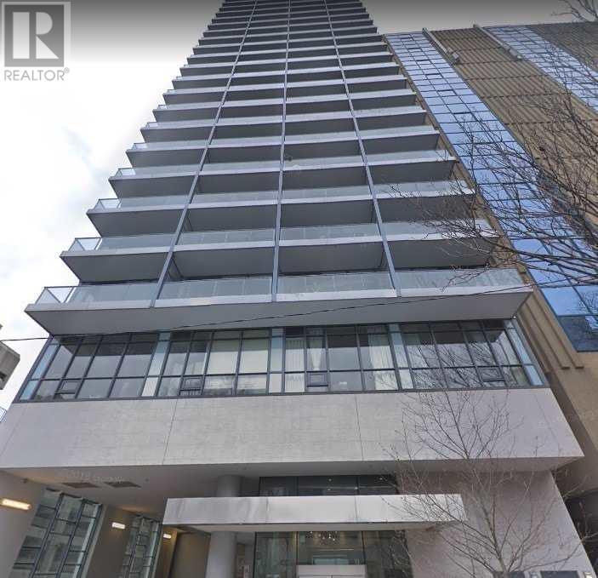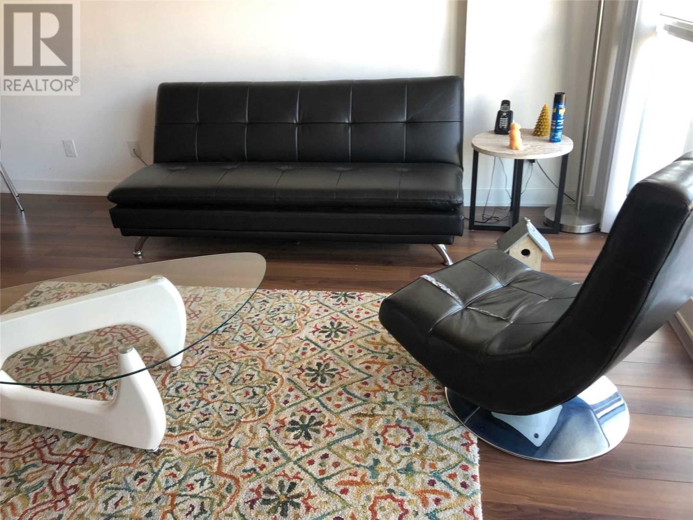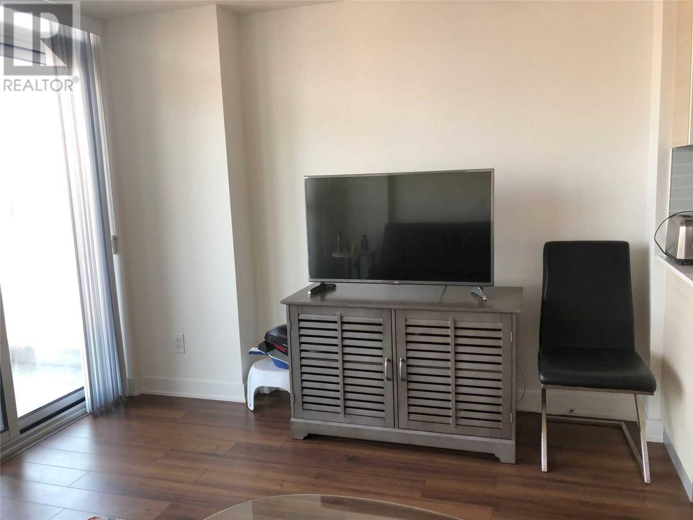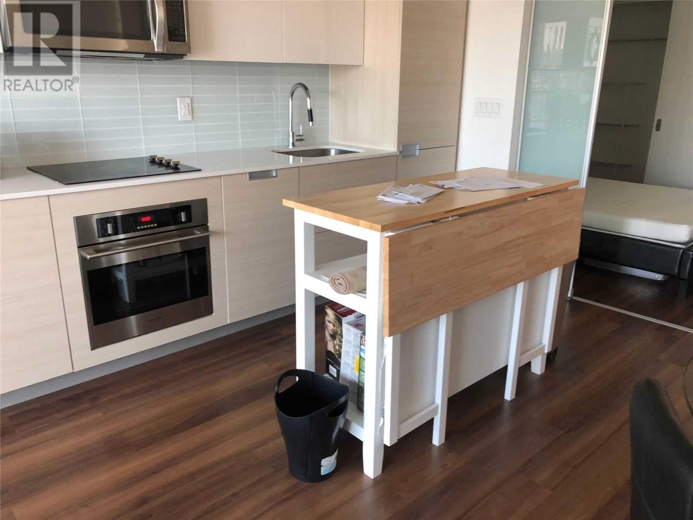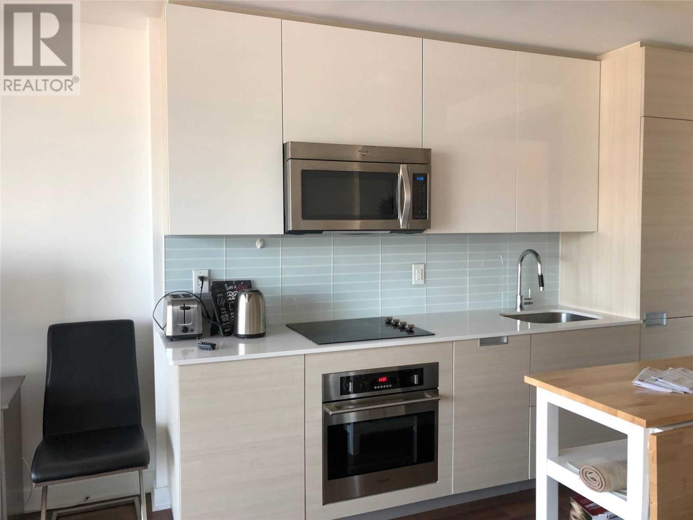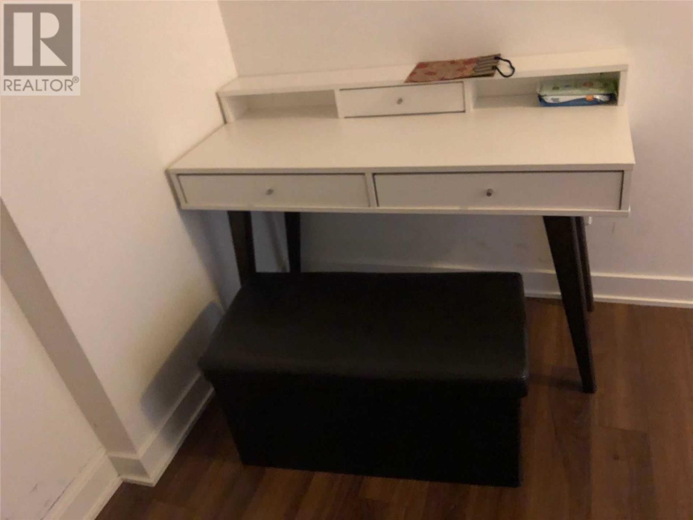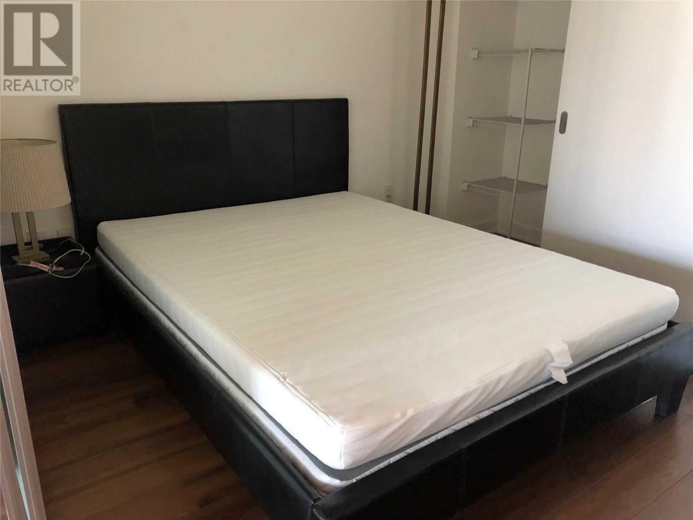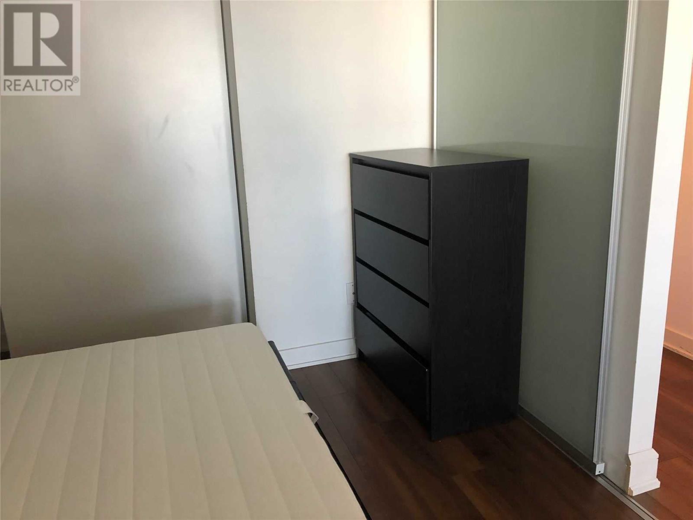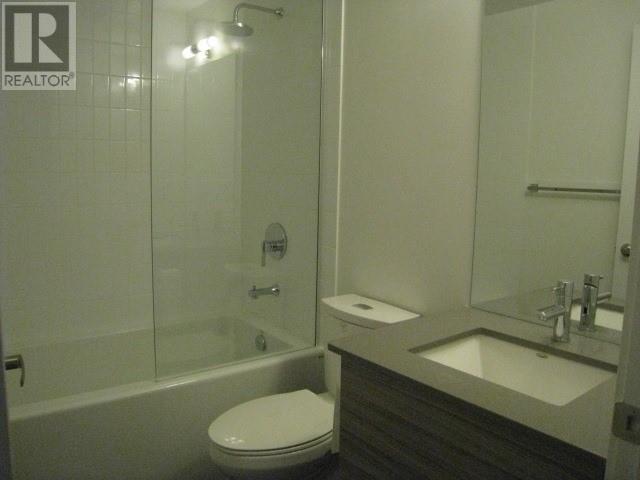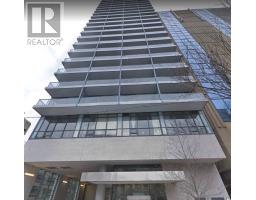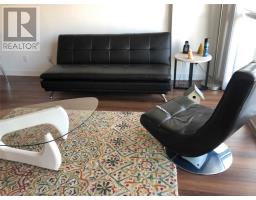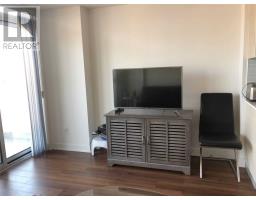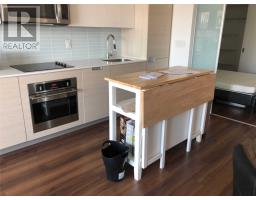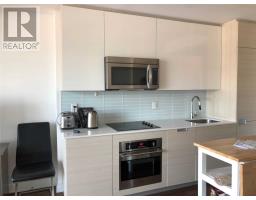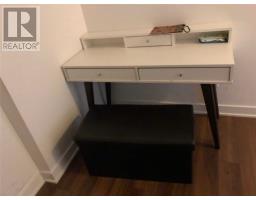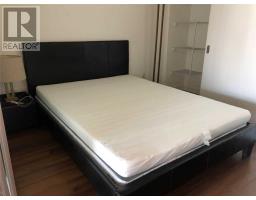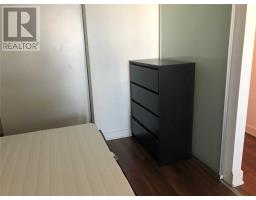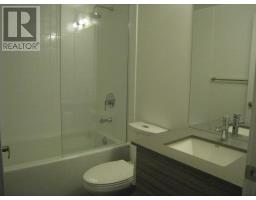#1107 -210 Simcoe St Toronto, Ontario M5T 1T4
2 Bedroom
1 Bathroom
Central Air Conditioning
Forced Air
$699,900Maintenance,
$435.07 Monthly
Maintenance,
$435.07 MonthlyDowntown, Prime Location. Approx. 703 Sq Ft Large 1 Bedroom With Den. Plus Large Balcony .25-Storey Soaring Glass Tower. Stunning 2-Storey Lobby. Queen West Shopping, Ttc/Subway/Streetcar, Eaton Centre, U Of T, Hospitals. Ocad, Ago, Dental School.**** EXTRAS **** Integrated Appliance; Fridge, Stove, B/I Dishwasher. Microwave, Washer/Dryer. Quartz Counter Tops In Kitchen & Bathroom, Wide Plank Laminate Flooring, Under Mounted Kitchen & Bathroom Sinks, 9' Ceilings. Concierge, Gym & Party Room. (id:25308)
Property Details
| MLS® Number | C4519695 |
| Property Type | Single Family |
| Community Name | Bay Street Corridor |
| Amenities Near By | Hospital, Park, Schools |
| Features | Balcony |
Building
| Bathroom Total | 1 |
| Bedrooms Above Ground | 1 |
| Bedrooms Below Ground | 1 |
| Bedrooms Total | 2 |
| Amenities | Security/concierge, Party Room, Exercise Centre |
| Cooling Type | Central Air Conditioning |
| Exterior Finish | Brick |
| Heating Fuel | Natural Gas |
| Heating Type | Forced Air |
| Type | Apartment |
Parking
| Underground |
Land
| Acreage | No |
| Land Amenities | Hospital, Park, Schools |
Rooms
| Level | Type | Length | Width | Dimensions |
|---|---|---|---|---|
| Flat | Foyer | |||
| Flat | Living Room | 4.19 m | 3.04 m | 4.19 m x 3.04 m |
| Flat | Dining Room | 3.96 m | 3.2 m | 3.96 m x 3.2 m |
| Flat | Kitchen | 3.96 m | 3.2 m | 3.96 m x 3.2 m |
| Flat | Master Bedroom | 3.2 m | 2.74 m | 3.2 m x 2.74 m |
| Flat | Den | 2.28 m | 2.28 m | 2.28 m x 2.28 m |
| Flat | Other | 4.41 m | 1.52 m | 4.41 m x 1.52 m |
https://www.realtor.ca/PropertyDetails.aspx?PropertyId=20932313
Interested?
Contact us for more information
