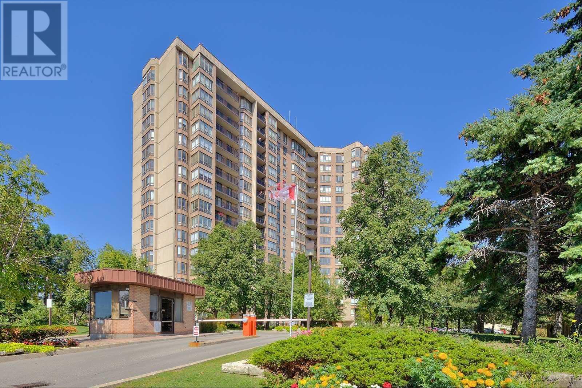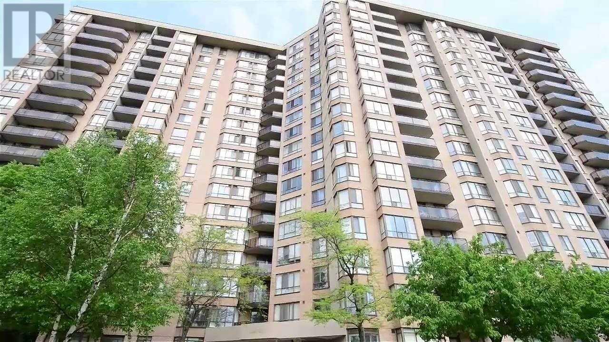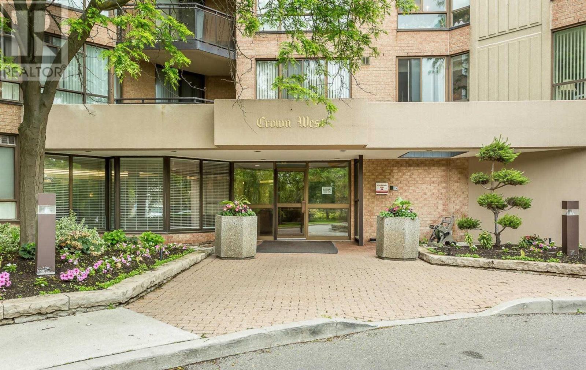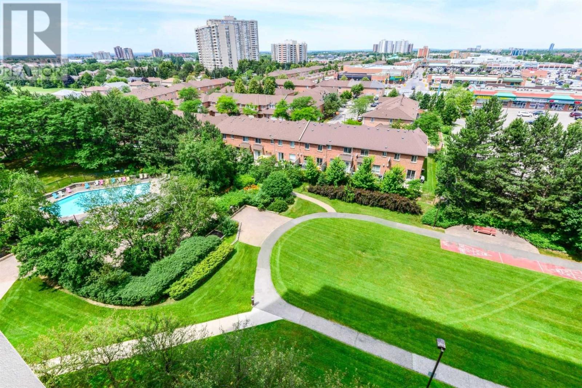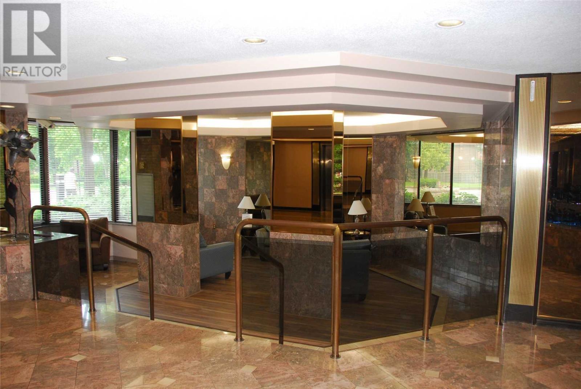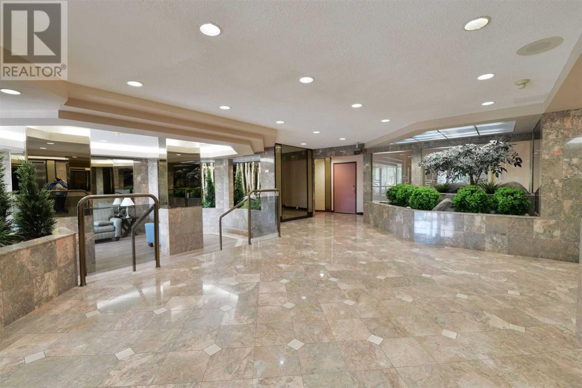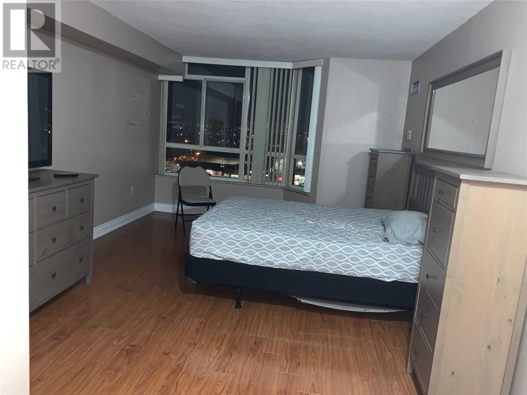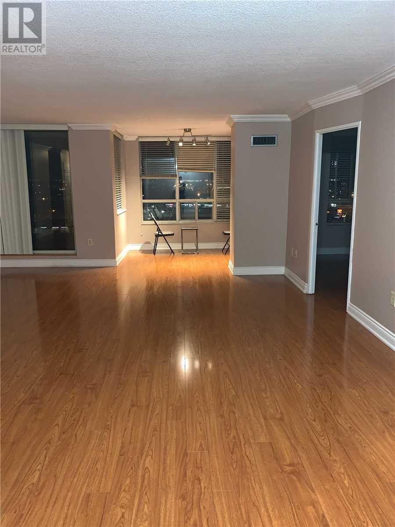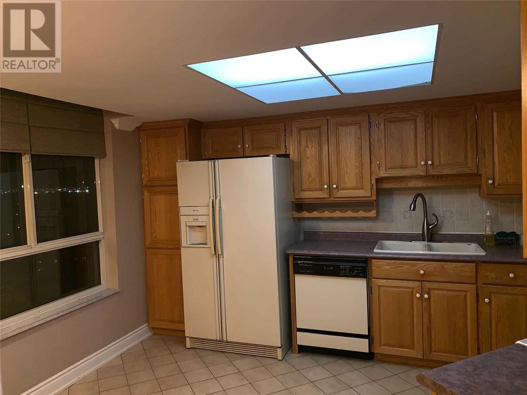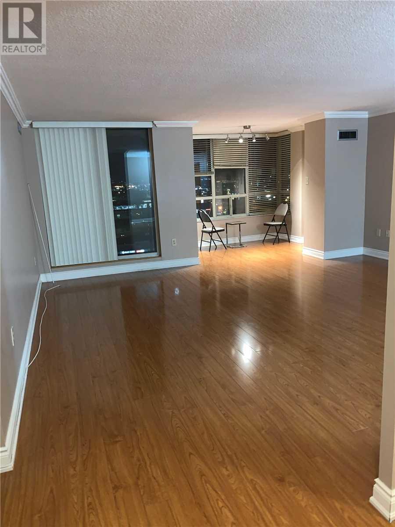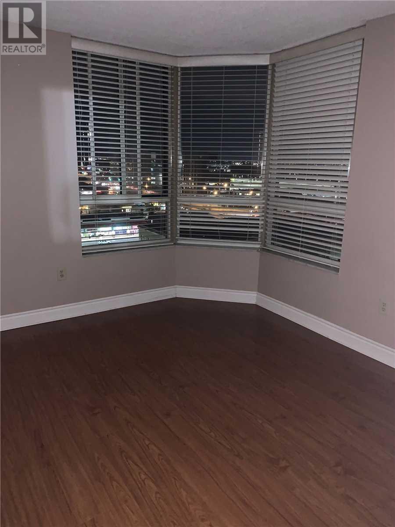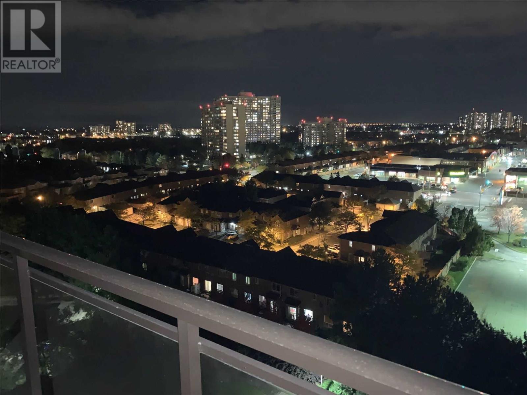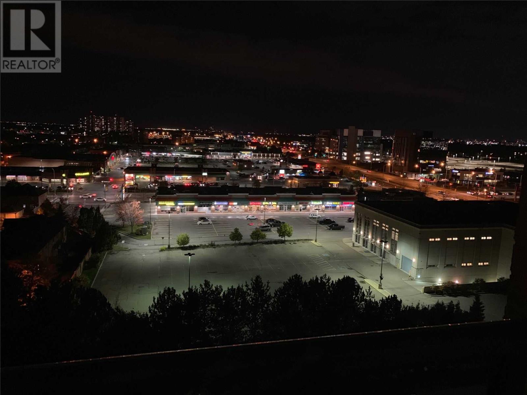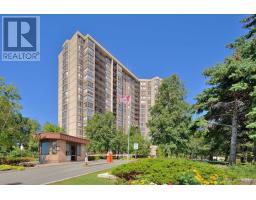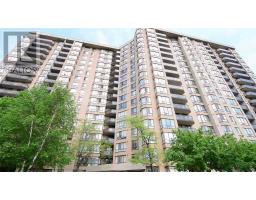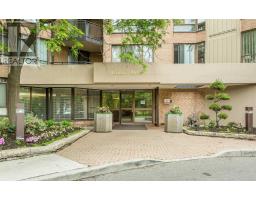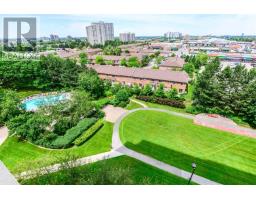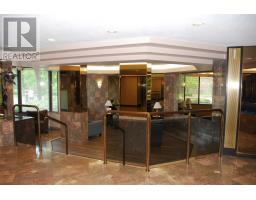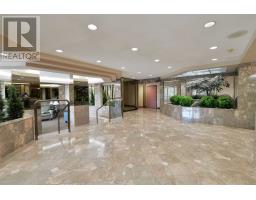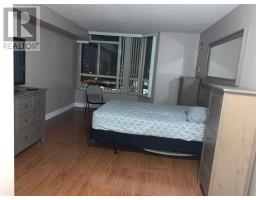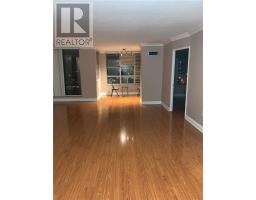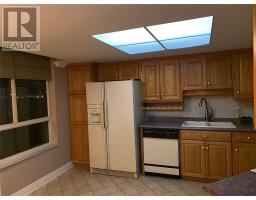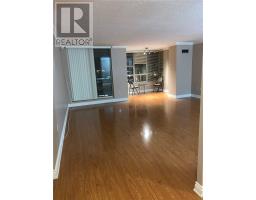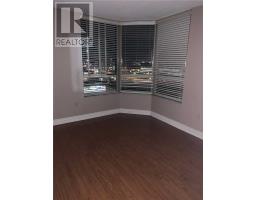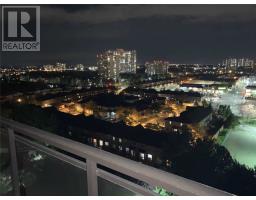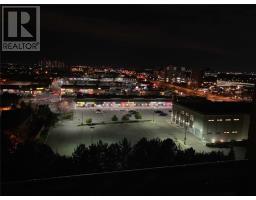#1106 -20 Cherrytree Dr Brampton, Ontario L6Y 3V1
$509,999Maintenance,
$1,098.09 Monthly
Maintenance,
$1,098.09 MonthlyA Spacious 1537 Sq Ft 3 Bedroom Unit With Two Full Washrooms With Gorgeous Overviews.Abundance Of Windows Allows Loads Of Sunlight . Master Bedroom With Ensuite Separate Shower , Kitchen Overlooking The Skyline .Solarium Which Can Be Used As A Sitting Area Is Open To Living Room. Unit Has 2 Parking Spaces Side By Side And A Storage.Gatehouse Security, Close To Hurontario St With Proposed Lrt ,Shopping Malls, Transit Stop, Bbq In Designated Area.**** EXTRAS **** Includes Stove.Fridge, Dishwasher, Washer & Dryer ,All Incl Maint: Cable Tv, Hydro, Water,Heat, Cac, Parking. Amenities Include: Resort Style Outdoor Pool, Party Rm, Gym, Bbq Area, Billiard Rm , Lawn Tennis & Squash Court. (id:25308)
Property Details
| MLS® Number | W4609802 |
| Property Type | Single Family |
| Neigbourhood | Churchville |
| Community Name | Fletcher's Creek South |
| Amenities Near By | Park |
| Features | Wooded Area, Balcony |
| Parking Space Total | 2 |
| Pool Type | Outdoor Pool |
| Structure | Tennis Court |
Building
| Bathroom Total | 2 |
| Bedrooms Above Ground | 3 |
| Bedrooms Total | 3 |
| Amenities | Storage - Locker, Party Room, Security/concierge, Exercise Centre |
| Cooling Type | Central Air Conditioning |
| Exterior Finish | Brick |
| Fire Protection | Security Guard |
| Heating Fuel | Natural Gas |
| Heating Type | Forced Air |
| Type | Apartment |
Parking
| Underground | |
| Visitor parking |
Land
| Acreage | No |
| Land Amenities | Park |
Rooms
| Level | Type | Length | Width | Dimensions |
|---|---|---|---|---|
| Main Level | Kitchen | 3.5 m | 3.7 m | 3.5 m x 3.7 m |
| Main Level | Dining Room | 3.35 m | 2.39 m | 3.35 m x 2.39 m |
| Main Level | Living Room | 5.7 m | 5.39 m | 5.7 m x 5.39 m |
| Main Level | Sitting Room | 2.64 m | 1.85 m | 2.64 m x 1.85 m |
| Main Level | Master Bedroom | 5.5 m | 3.6 m | 5.5 m x 3.6 m |
| Main Level | Bedroom 2 | 3.79 m | 3.1 m | 3.79 m x 3.1 m |
| Main Level | Bedroom 3 | 3.7 m | 2.75 m | 3.7 m x 2.75 m |
https://www.realtor.ca/PropertyDetails.aspx?PropertyId=21252016
Interested?
Contact us for more information
