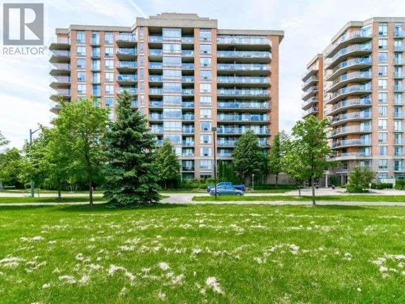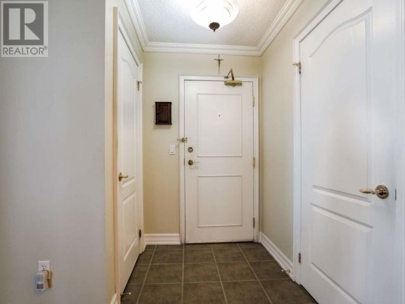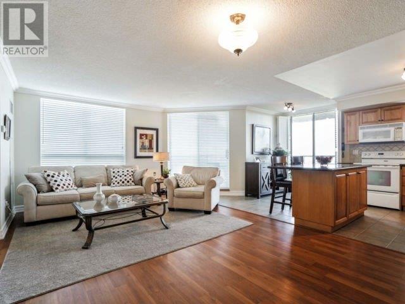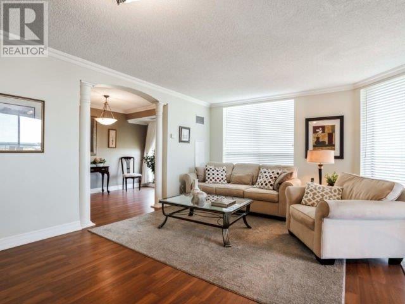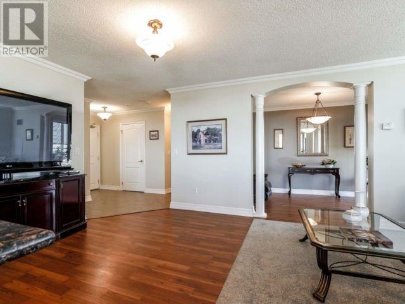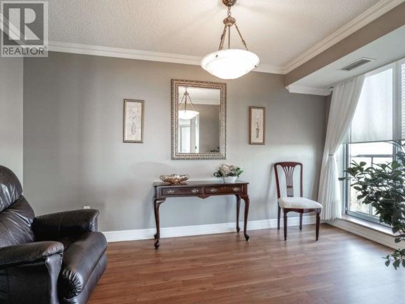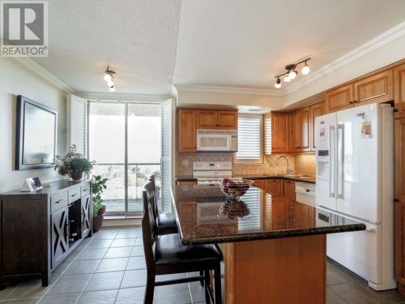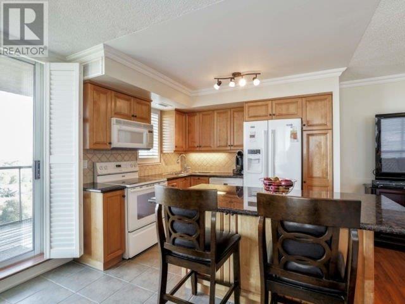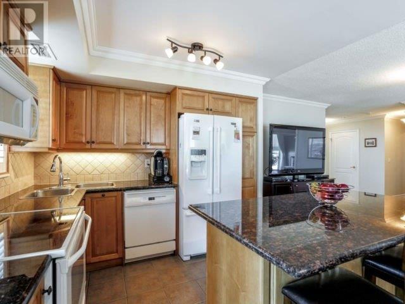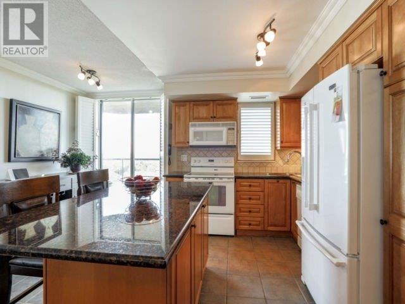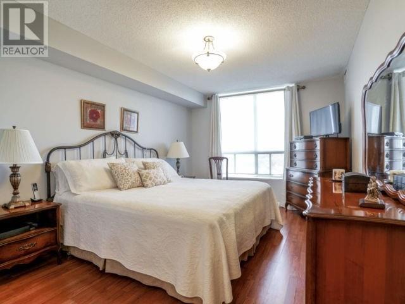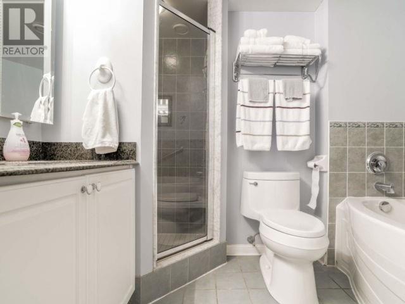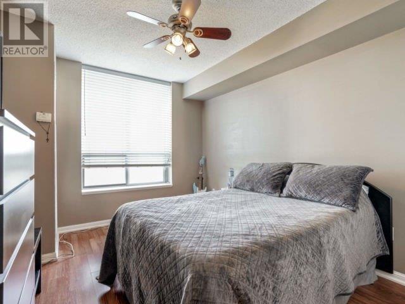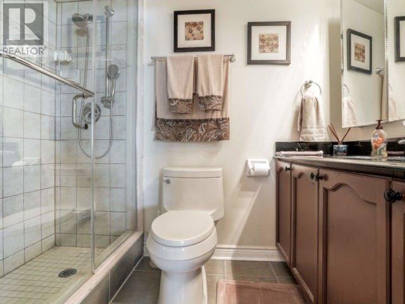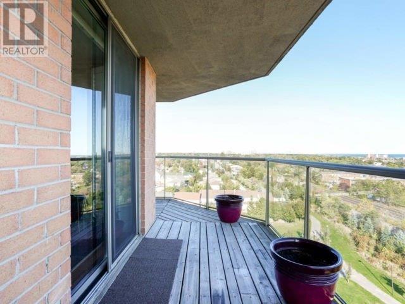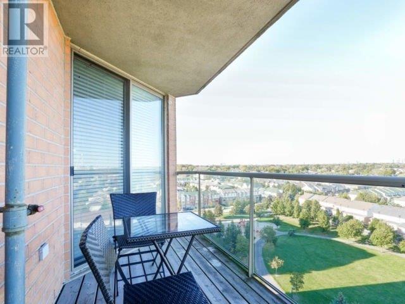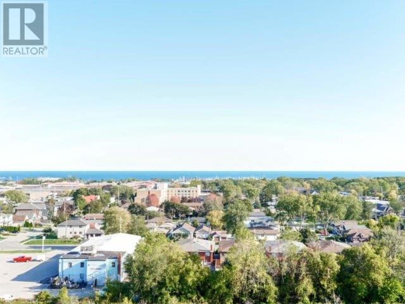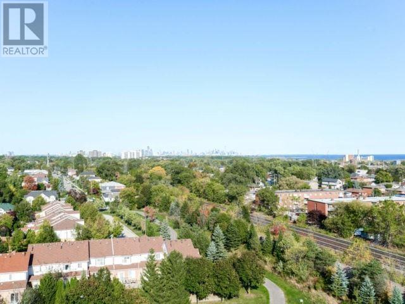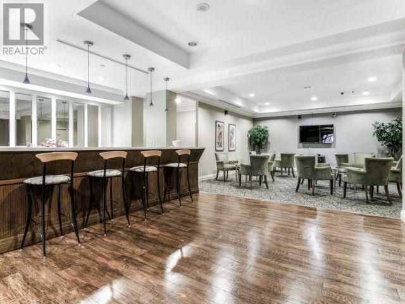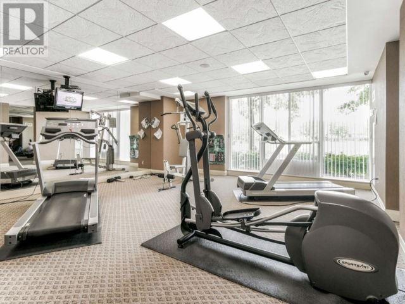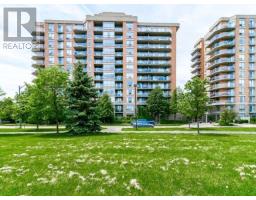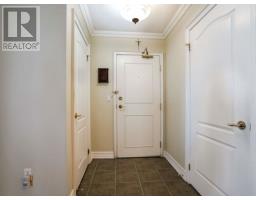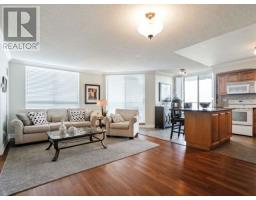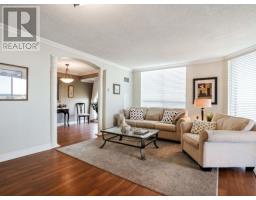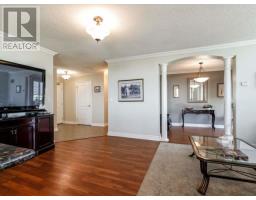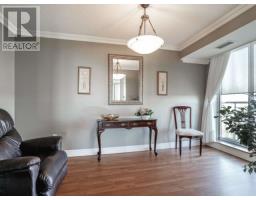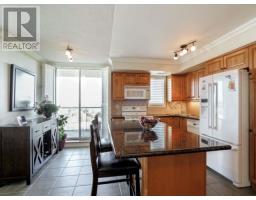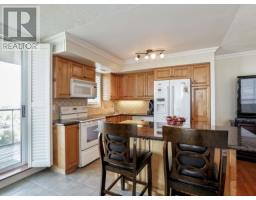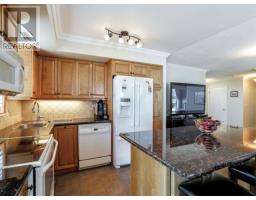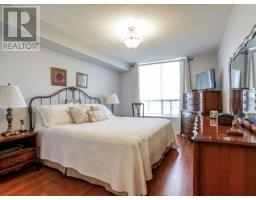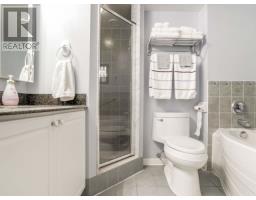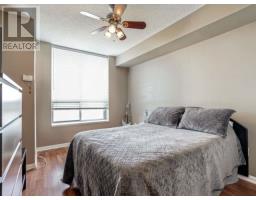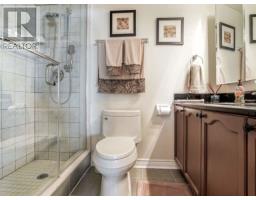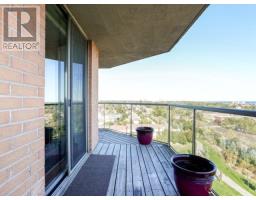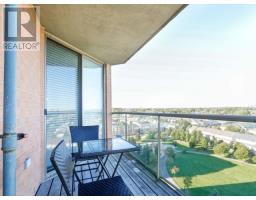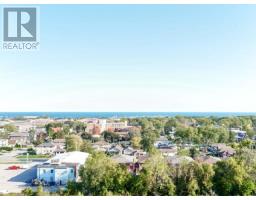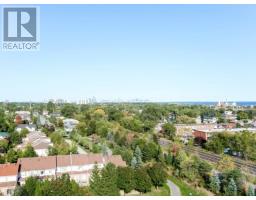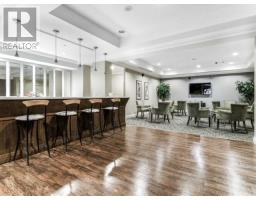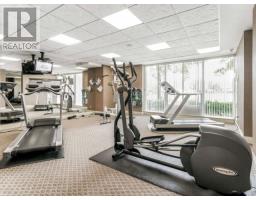#1106 -1140 Parkwest Pl Mississauga, Ontario L5E 2K9
$679,000Maintenance,
$802.72 Monthly
Maintenance,
$802.72 MonthlyBeautiful 2 Bedroom + Den Suite In The Village Terraces In Lakeview Area. Featuring 1250 Square Feet, Beautiful Kitchen With Marble Counters, Breakfast Bar/Centre Island, Appliances, Walk Out To An Oversized Balcony With Spectacular Views Of The Lake And City. Open Concept Layout, Crown Moulding, Master Bedroom With A 4-Piece Ensuite. Close To Lots Of Amenities, The Lake, Hwys And Go Train.**** EXTRAS **** All Appliances, Fridge, Stove, Dishwasher, Stackable Washer & Dryer. All Blinds. All Elf's. 2 Parking Spots (Great Location) And 1 Locker. Amenities-Gym, Meeting Room, Sauna, Bbq Area (With Natural Gas Line), 24Hr Security. (id:25308)
Property Details
| MLS® Number | W4602944 |
| Property Type | Single Family |
| Neigbourhood | Lakeview |
| Community Name | Lakeview |
| Amenities Near By | Park, Public Transit, Schools |
| Features | Balcony |
| Parking Space Total | 2 |
Building
| Bathroom Total | 2 |
| Bedrooms Above Ground | 2 |
| Bedrooms Below Ground | 1 |
| Bedrooms Total | 3 |
| Amenities | Storage - Locker, Party Room, Sauna, Exercise Centre |
| Cooling Type | Central Air Conditioning |
| Exterior Finish | Brick |
| Fire Protection | Security System |
| Heating Fuel | Natural Gas |
| Heating Type | Forced Air |
| Type | Apartment |
Parking
| Underground | |
| Visitor parking |
Land
| Acreage | No |
| Land Amenities | Park, Public Transit, Schools |
Rooms
| Level | Type | Length | Width | Dimensions |
|---|---|---|---|---|
| Main Level | Living Room | 5.8 m | 3.62 m | 5.8 m x 3.62 m |
| Main Level | Dining Room | 5.8 m | 3.62 m | 5.8 m x 3.62 m |
| Main Level | Kitchen | 4.35 m | 3.04 m | 4.35 m x 3.04 m |
| Main Level | Master Bedroom | 5.79 m | 3.1 m | 5.79 m x 3.1 m |
| Main Level | Bedroom 2 | 2.93 m | 3.65 m | 2.93 m x 3.65 m |
| Main Level | Den | 4.26 m | 2.43 m | 4.26 m x 2.43 m |
https://www.realtor.ca/PropertyDetails.aspx?PropertyId=21227986
Interested?
Contact us for more information
