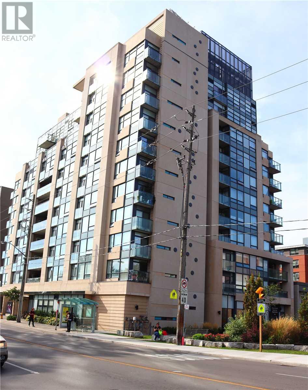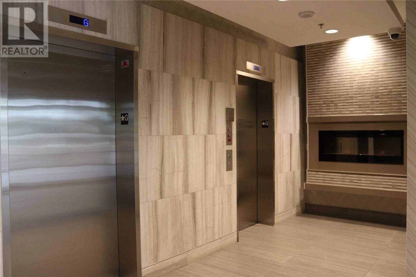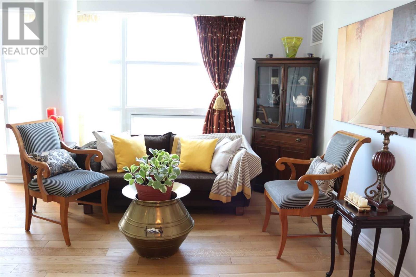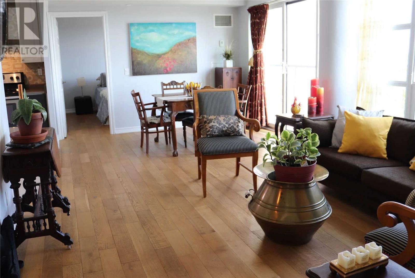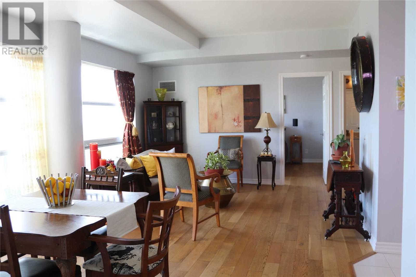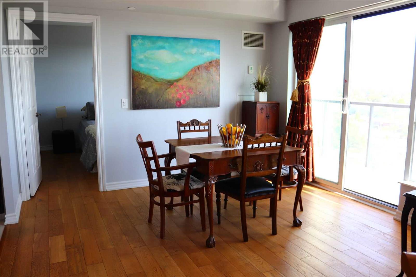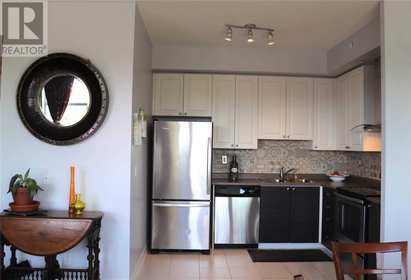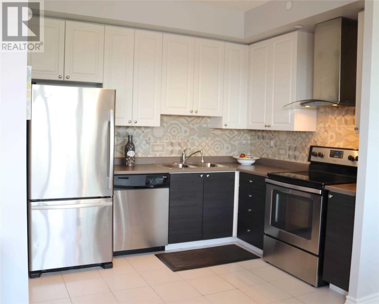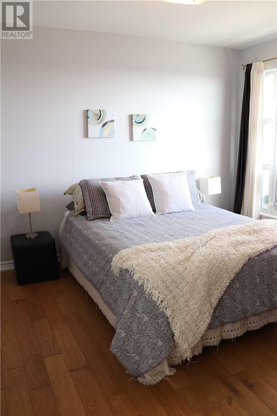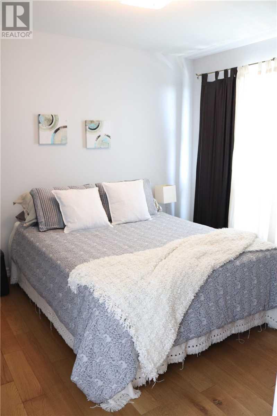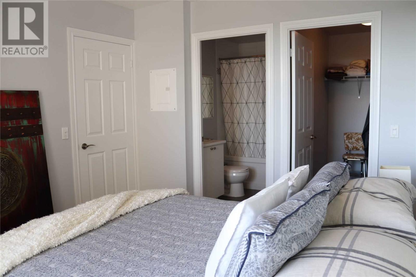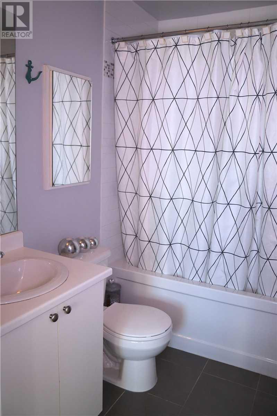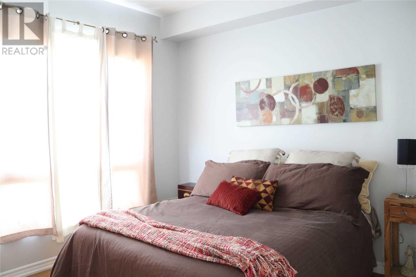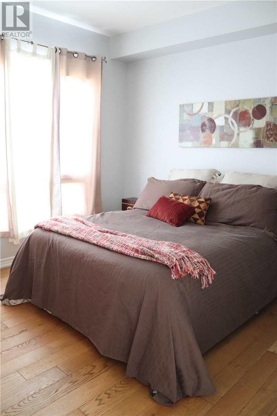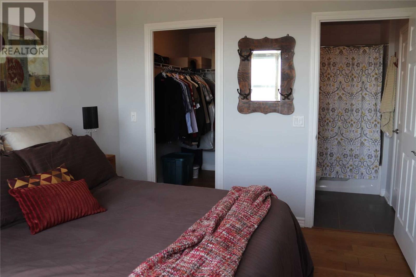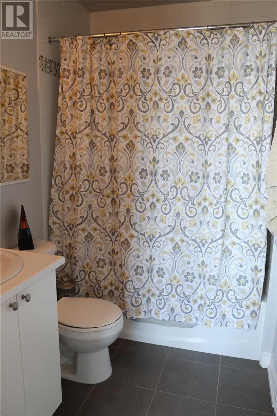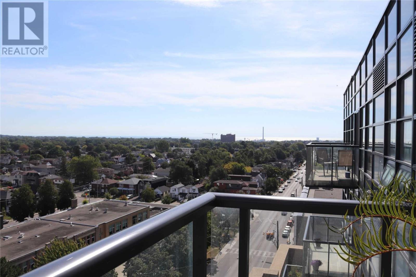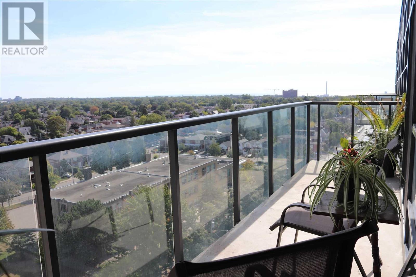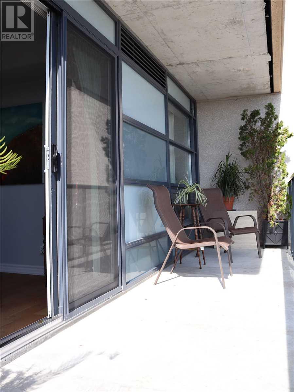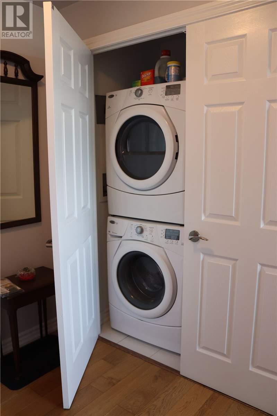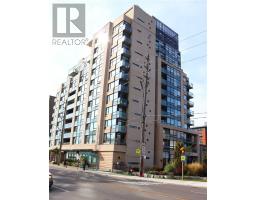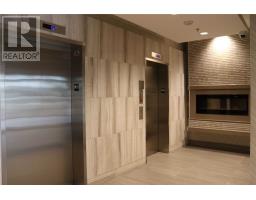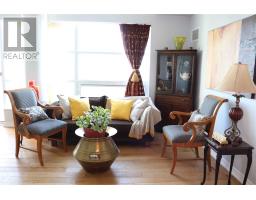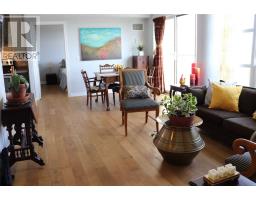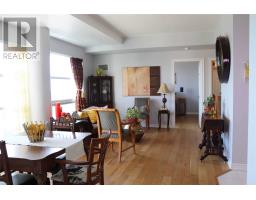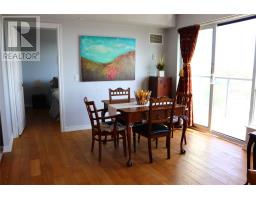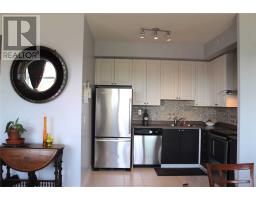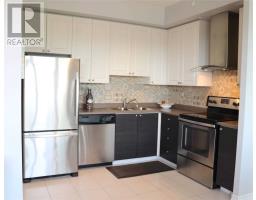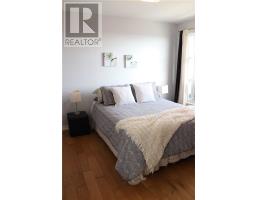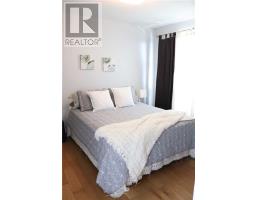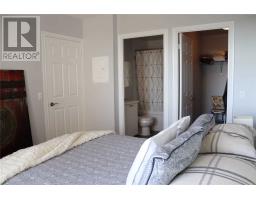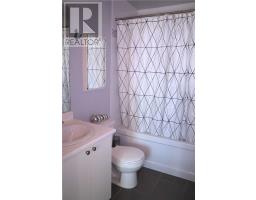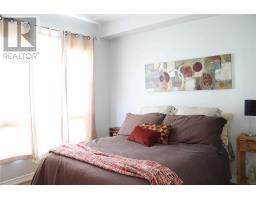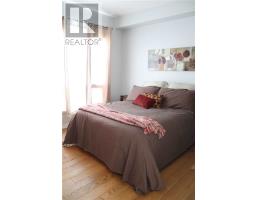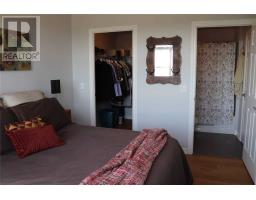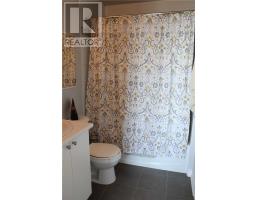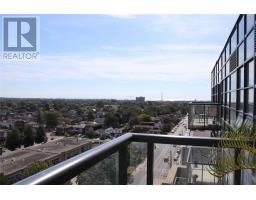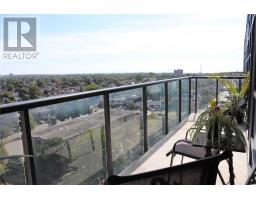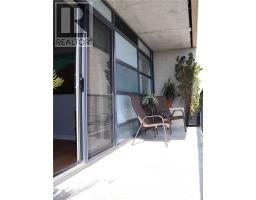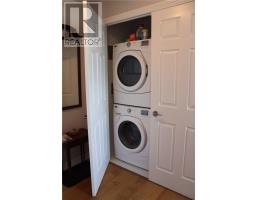#1104 -280 Donlands Ave Toronto, Ontario M4J 0A3
$749,800Maintenance,
$689.72 Monthly
Maintenance,
$689.72 MonthlyWelcome To The East Yorker: Largest Unit, 2 Large Bedrooms, 2 Full Bathrooms & 2 Walk-In Closets! Condo With Breathtaking East Views From The 11th Floor. Open Concept, Extremely Functional Layout, Lots Of Sunlight, High Ceilings, Freshly Painted & Large Private Balcony. This Location Is Close To Many Shops & Restaurants Along The Danforth, Ttc Right At Your Door. Parking + Locker Included, Party Room & Terraces For Entertaining. A Lovely Space To Call Home.**** EXTRAS **** Included: S/S Appliances: Fridge, Stove, Dishwasher, And Exhaust Fan. Stacked Washer & Dryer. Bedroom Curtains.Dimer Light Switches Thorough Out. Two Separate Hvac Units. *Excluded: Living/Dinning Room Curtains (id:25308)
Property Details
| MLS® Number | E4589667 |
| Property Type | Single Family |
| Community Name | Danforth Village-East York |
| Amenities Near By | Park, Public Transit, Schools |
| Features | Balcony |
| Parking Space Total | 1 |
| View Type | View |
Building
| Bathroom Total | 2 |
| Bedrooms Above Ground | 2 |
| Bedrooms Total | 2 |
| Amenities | Storage - Locker, Party Room |
| Cooling Type | Central Air Conditioning |
| Exterior Finish | Concrete |
| Heating Fuel | Natural Gas |
| Heating Type | Forced Air |
| Type | Apartment |
Parking
| Underground | |
| Visitor parking |
Land
| Acreage | No |
| Land Amenities | Park, Public Transit, Schools |
Rooms
| Level | Type | Length | Width | Dimensions |
|---|---|---|---|---|
| Flat | Living Room | 6.21 m | 4.5 m | 6.21 m x 4.5 m |
| Flat | Dining Room | 6.21 m | 4.5 m | 6.21 m x 4.5 m |
| Flat | Kitchen | 2.34 m | 2.77 m | 2.34 m x 2.77 m |
| Flat | Master Bedroom | 3.6 m | 3.1 m | 3.6 m x 3.1 m |
| Flat | Bedroom 2 | 3.6 m | 3.1 m | 3.6 m x 3.1 m |
https://www.realtor.ca/PropertyDetails.aspx?PropertyId=21180999
Interested?
Contact us for more information
