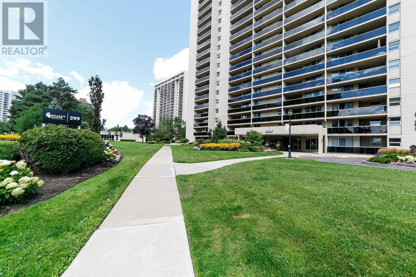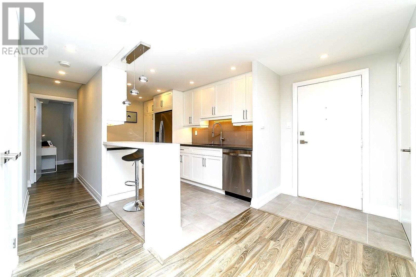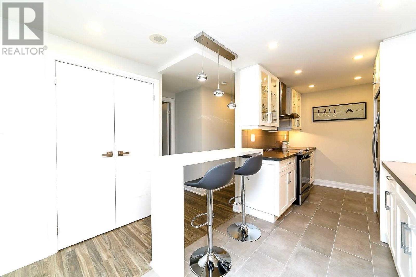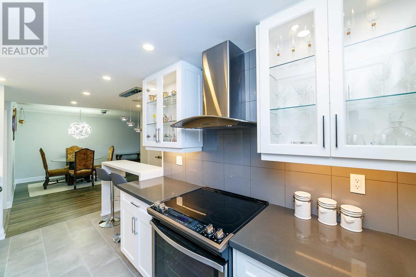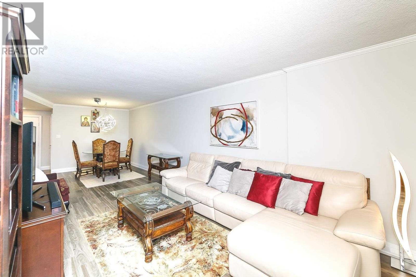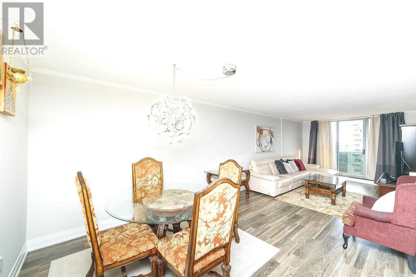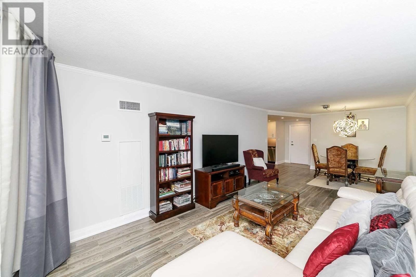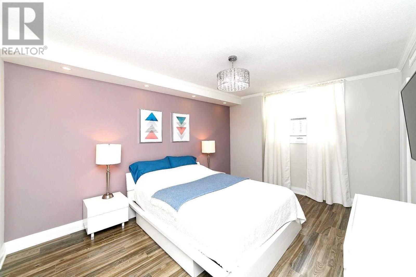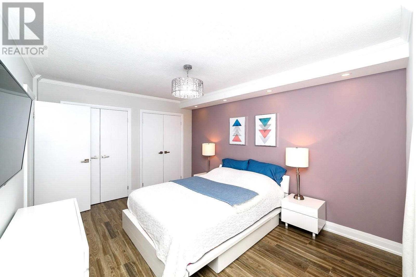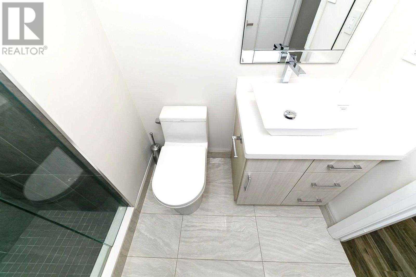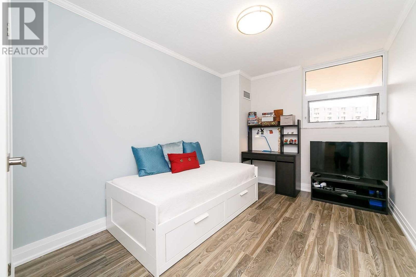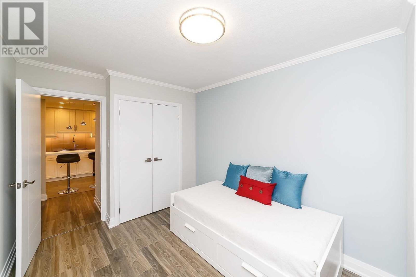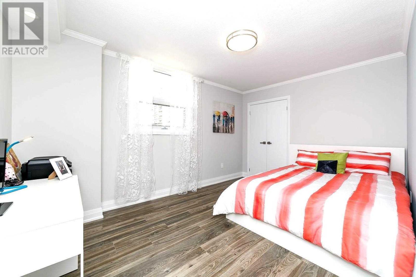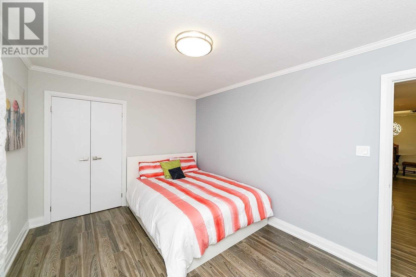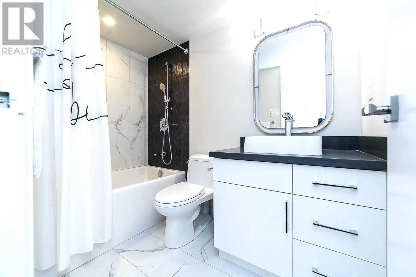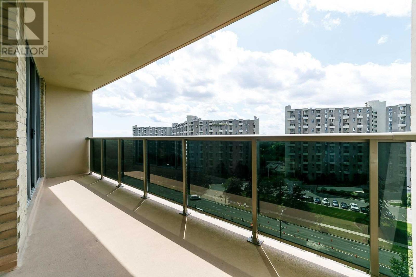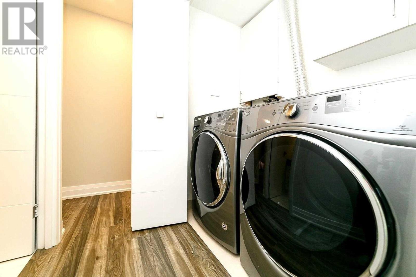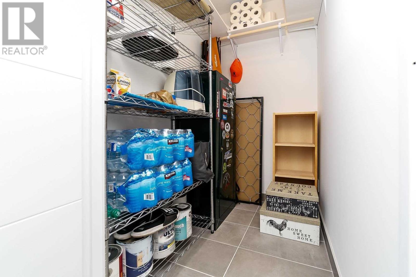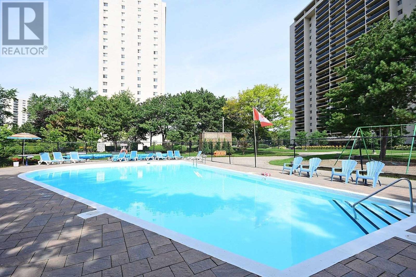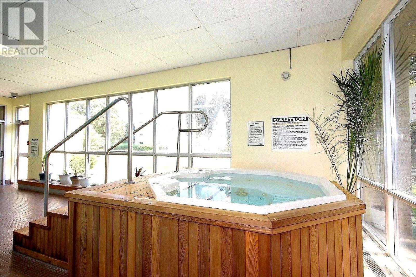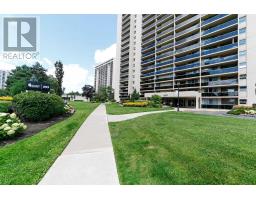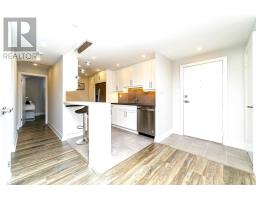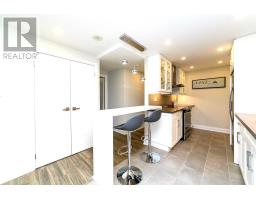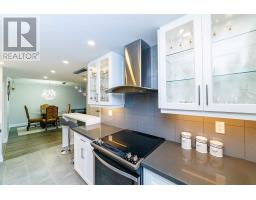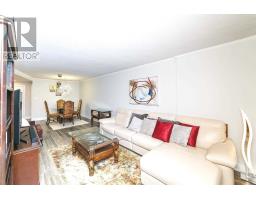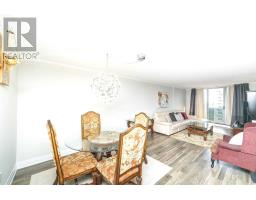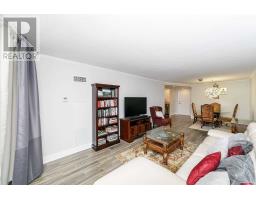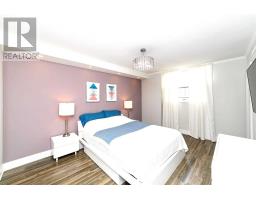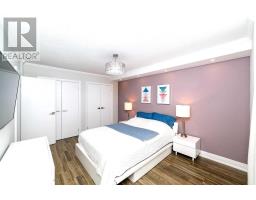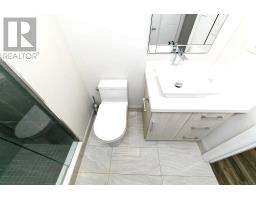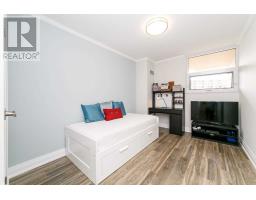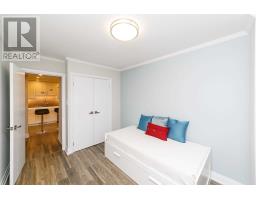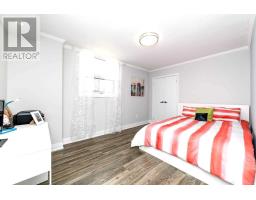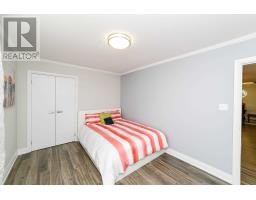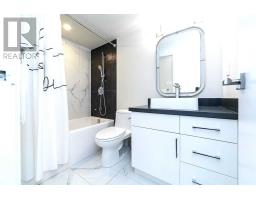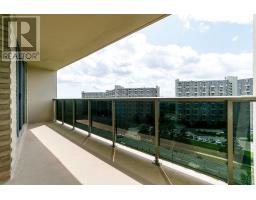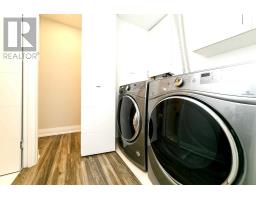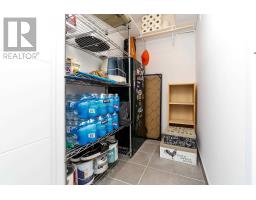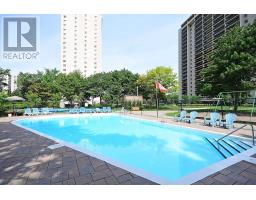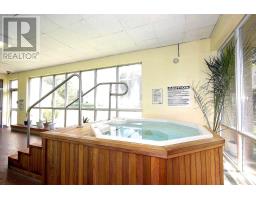#1102 -299 Mill Rd Toronto, Ontario M9C 4V9
$679,000Maintenance,
$948 Monthly
Maintenance,
$948 MonthlyMarkland's Finest!! Featuring One Of The Largest Floorplans ( Almost 1400 Sqft)! & Most Desirable Sw Exposure! Tasteful Renovation With Finest Materials And Craftsmanship Leaves Nothing To Be Desired. Huge Living/Dining Overlooking The Gourmet Kitchen Featuring Large Quartz Counters, Floor To Ceiling Cabinets W/Lots Of Storage, & Pot Lights Throughout, Spa Inspired Bathrooms; Large Formal Rooms; Vip Rogers Cable & Unlimited Internet ( 200 Value) Included**** EXTRAS **** Ss Stove, Ss Fridge, Ss B/I Dishwasher, Ss Rangehood, Washer, Dryer, All Elf's, Maintenance Fees Includes All Utilities, Visit Our Virtual Tour For Walk Through The Property; Open House Oct 19th And 20th From 2-4Pm (id:25308)
Property Details
| MLS® Number | W4582212 |
| Property Type | Single Family |
| Community Name | Markland Wood |
| Amenities Near By | Park, Public Transit, Schools, Ski Area |
| Features | Balcony |
| Parking Space Total | 1 |
| Pool Type | Indoor Pool, Outdoor Pool |
| Structure | Tennis Court |
Building
| Bathroom Total | 2 |
| Bedrooms Above Ground | 3 |
| Bedrooms Total | 3 |
| Amenities | Party Room, Exercise Centre |
| Cooling Type | Central Air Conditioning |
| Exterior Finish | Concrete |
| Heating Fuel | Natural Gas |
| Heating Type | Forced Air |
| Type | Apartment |
Parking
| Underground |
Land
| Acreage | No |
| Land Amenities | Park, Public Transit, Schools, Ski Area |
Rooms
| Level | Type | Length | Width | Dimensions |
|---|---|---|---|---|
| Flat | Living Room | 6.3 m | 3.51 m | 6.3 m x 3.51 m |
| Flat | Dining Room | 4.22 m | 3.15 m | 4.22 m x 3.15 m |
| Flat | Kitchen | 4.48 m | 2.24 m | 4.48 m x 2.24 m |
| Flat | Master Bedroom | 4.32 m | 3.05 m | 4.32 m x 3.05 m |
| Flat | Bedroom 2 | 4.58 m | 3.04 m | 4.58 m x 3.04 m |
| Flat | Bedroom 3 | 4.02 m | 2.74 m | 4.02 m x 2.74 m |
| Flat | Storage | 1.72 m | 1.27 m | 1.72 m x 1.27 m |
https://www.realtor.ca/PropertyDetails.aspx?PropertyId=21155261
Interested?
Contact us for more information
