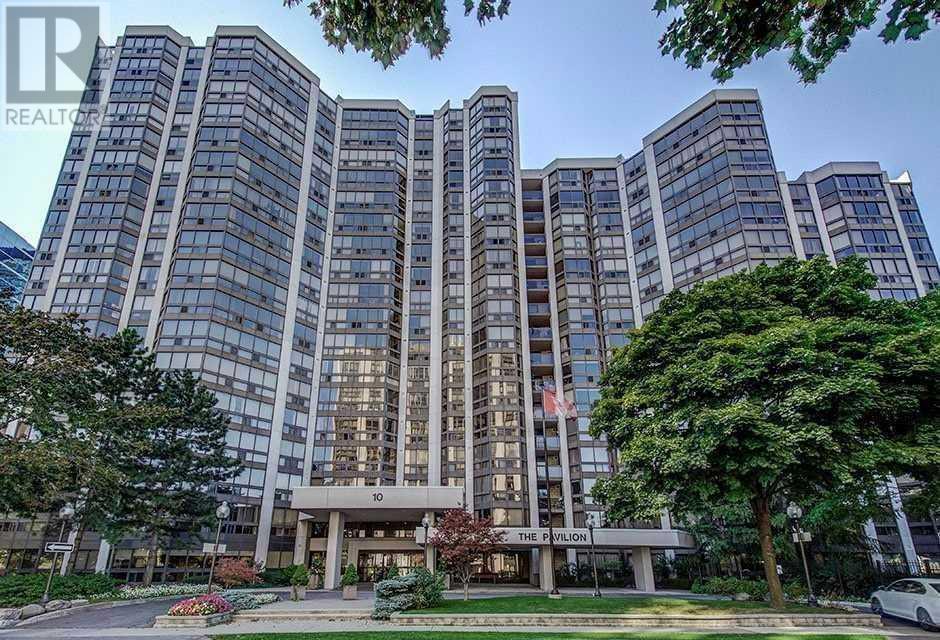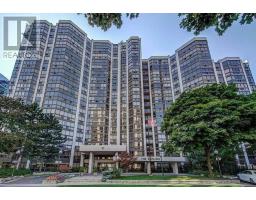#1102 -10 Kenneth Ave Toronto, Ontario M2N 6K6
3 Bedroom
2 Bathroom
Indoor Pool
Central Air Conditioning
Forced Air
$779,000Maintenance,
$1,229.17 Monthly
Maintenance,
$1,229.17 Monthly**Maintenance Fee Includes All Utilities Even Cable** Bright And Spacious Split Layout Condo Unit In Boutique Luxury Building. Updated Kitchen With Adjoining Breakfast Rm. Great Master With Ensuite And Walk-In Closet. 2 Bds. + Solarium And 2 Full Baths. Open Concept Living/Dining Room. Easy Access To 401 And Ttc With A Short Ride To Downtown Where The Units Sell Over $1M. Close To Earl Haig High School And Mckee Public School.**** EXTRAS **** Stainless Refrigerator, Stove, B/I Dishwasher, Microwave, Washer & Dryer, Existing Light Fixtures, All Blinds, Broadloom Where Laid. (id:25308)
Property Details
| MLS® Number | C4613458 |
| Property Type | Single Family |
| Community Name | Willowdale East |
| Amenities Near By | Park, Public Transit, Schools |
| Parking Space Total | 2 |
| Pool Type | Indoor Pool |
Building
| Bathroom Total | 2 |
| Bedrooms Above Ground | 2 |
| Bedrooms Below Ground | 1 |
| Bedrooms Total | 3 |
| Amenities | Storage - Locker, Security/concierge, Party Room, Exercise Centre |
| Cooling Type | Central Air Conditioning |
| Exterior Finish | Brick |
| Fire Protection | Security Guard |
| Heating Fuel | Natural Gas |
| Heating Type | Forced Air |
| Type | Apartment |
Parking
| Underground | |
| Visitor parking |
Land
| Acreage | No |
| Land Amenities | Park, Public Transit, Schools |
Rooms
| Level | Type | Length | Width | Dimensions |
|---|---|---|---|---|
| Main Level | Foyer | 3.41 m | 3.25 m | 3.41 m x 3.25 m |
| Main Level | Living Room | 7.75 m | 3.57 m | 7.75 m x 3.57 m |
| Main Level | Dining Room | 7.75 m | 3.57 m | 7.75 m x 3.57 m |
| Main Level | Kitchen | 3 m | 2.38 m | 3 m x 2.38 m |
| Main Level | Eating Area | 2.21 m | 2.18 m | 2.21 m x 2.18 m |
| Main Level | Solarium | 3.55 m | 3.13 m | 3.55 m x 3.13 m |
| Main Level | Master Bedroom | 4.8 m | 3.61 m | 4.8 m x 3.61 m |
| Main Level | Bedroom 2 | 4.83 m | 3.06 m | 4.83 m x 3.06 m |
| Main Level | Laundry Room |
https://www.realtor.ca/PropertyDetails.aspx?PropertyId=21262870
Interested?
Contact us for more information


