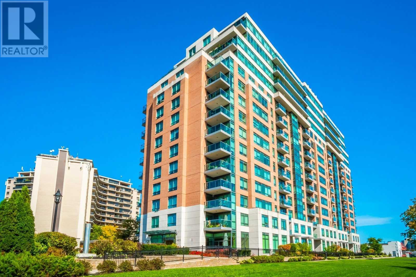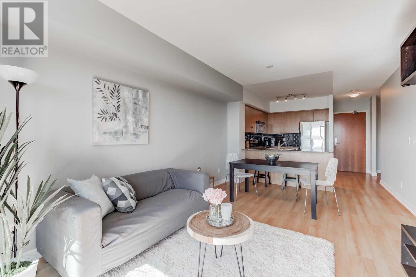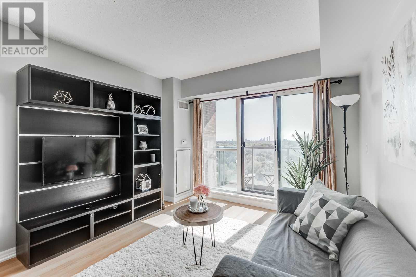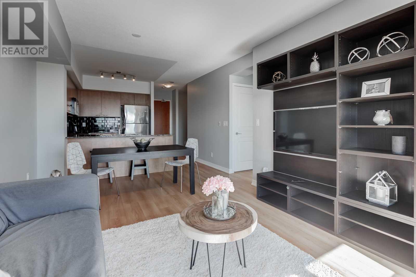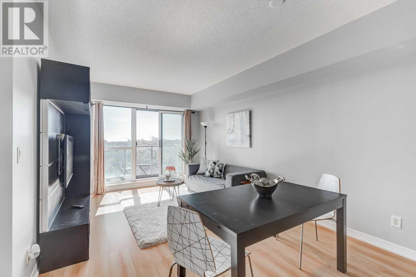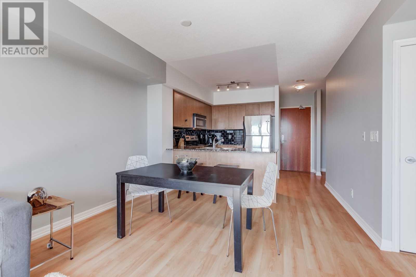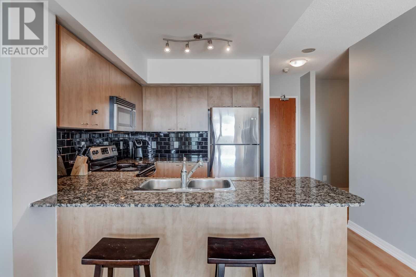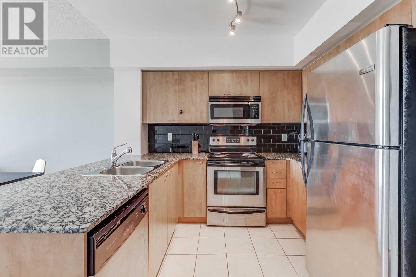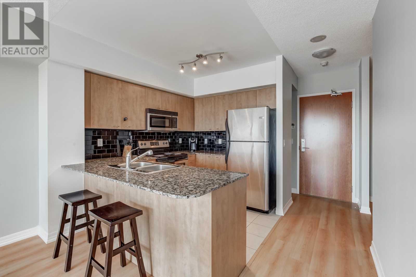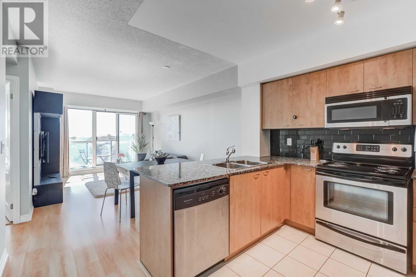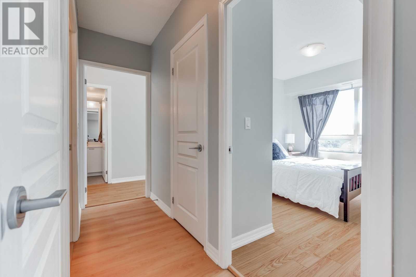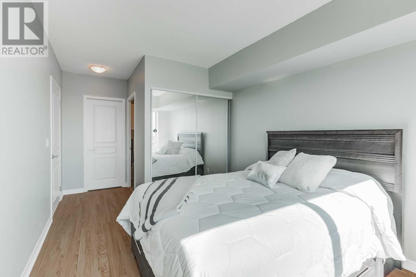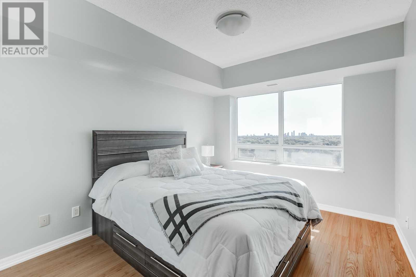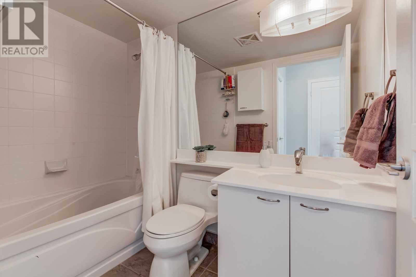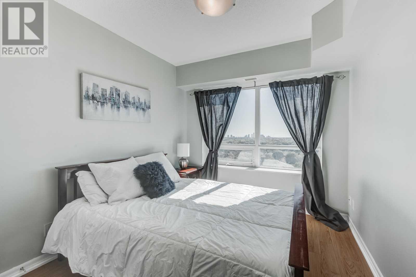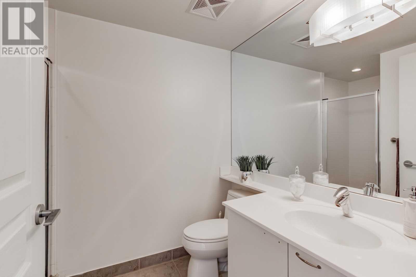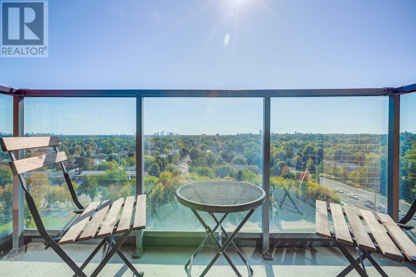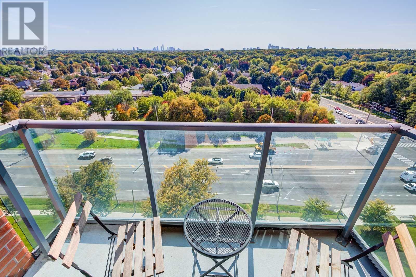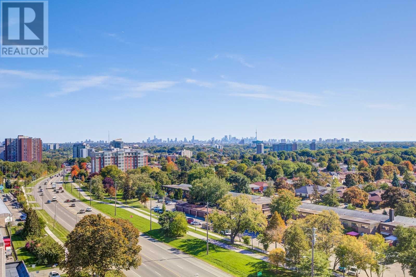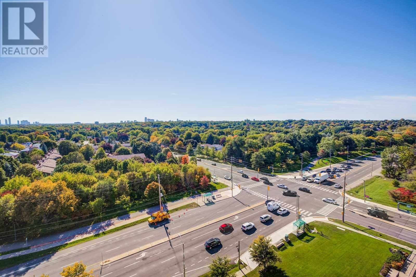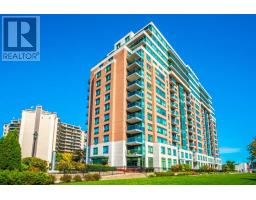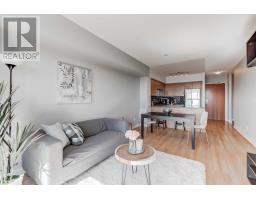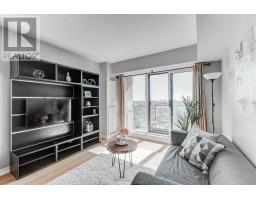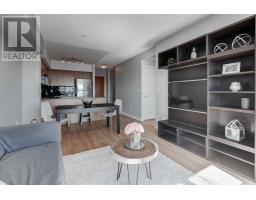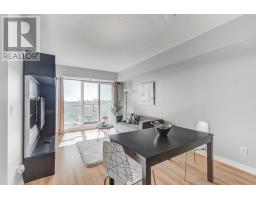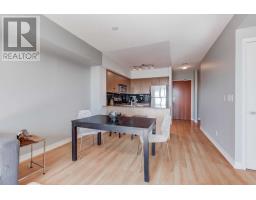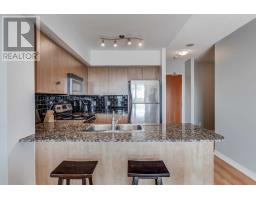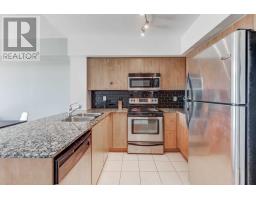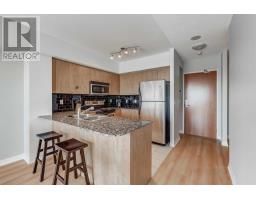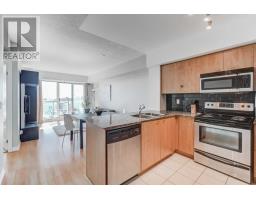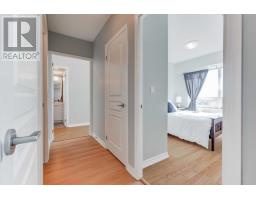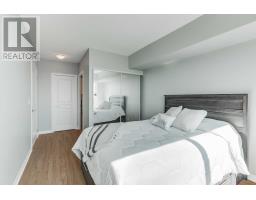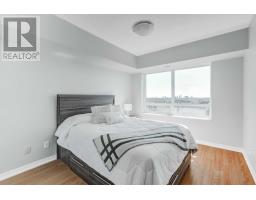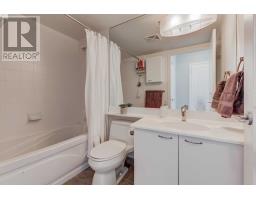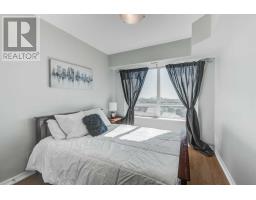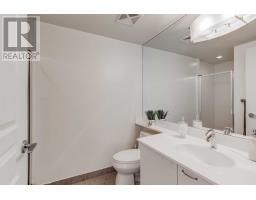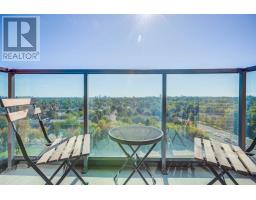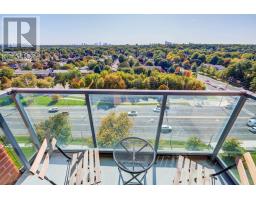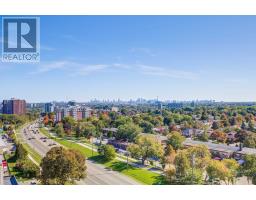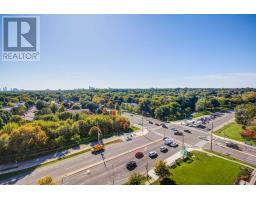#1101 -1403 Royal York Rd Toronto, Ontario M9P 0A1
$599,900Maintenance,
$544.38 Monthly
Maintenance,
$544.38 MonthlyAmazing 2Br+Den 2Bath Suite At Prestigious Royal York Grand. Highly Desirable South Facing Unit Features Open Concept Living/Dining Rooms, Large Kitchen W/Granite Counters & Breakfast Bar. Spacious Bedrooms Including Master W/Walk-In, Second Closet & 4Pc Ensuite, Multi-Purpose Den. Private Balcony W/Lake & Downtown Views. Close To Parks, Schools, Shopping, Ttc. Amenities Include Party Room, Gym, Games Room, Visitor Parking, 24Hr Concierge & More. A Must See!**** EXTRAS **** Stainless Steel Fridge, Stove, Dishwasher, Microwave W/Hood. Washer/Dryer. All Electric Light Fixtures And Window Coverings. Includes Parking Spot And Locker. View The Video Tour! (id:25308)
Property Details
| MLS® Number | W4606717 |
| Property Type | Single Family |
| Community Name | Humber Heights |
| Amenities Near By | Park, Public Transit, Schools |
| Features | Balcony |
| Parking Space Total | 1 |
| View Type | View |
Building
| Bathroom Total | 2 |
| Bedrooms Above Ground | 2 |
| Bedrooms Below Ground | 1 |
| Bedrooms Total | 3 |
| Amenities | Storage - Locker, Security/concierge, Party Room, Exercise Centre, Recreation Centre |
| Cooling Type | Central Air Conditioning |
| Exterior Finish | Brick, Concrete |
| Heating Fuel | Natural Gas |
| Heating Type | Forced Air |
| Type | Apartment |
Parking
| Underground | |
| Visitor parking |
Land
| Acreage | No |
| Land Amenities | Park, Public Transit, Schools |
Rooms
| Level | Type | Length | Width | Dimensions |
|---|---|---|---|---|
| Main Level | Living Room | 5.11 m | 3.36 m | 5.11 m x 3.36 m |
| Main Level | Dining Room | 5.11 m | 3.36 m | 5.11 m x 3.36 m |
| Main Level | Kitchen | 3.47 m | 2.97 m | 3.47 m x 2.97 m |
| Main Level | Master Bedroom | 3.74 m | 3.06 m | 3.74 m x 3.06 m |
| Main Level | Bedroom 2 | 3.26 m | 2.76 m | 3.26 m x 2.76 m |
| Main Level | Den | 2.53 m | 1.83 m | 2.53 m x 1.83 m |
https://www.realtor.ca/PropertyDetails.aspx?PropertyId=21242746
Interested?
Contact us for more information
