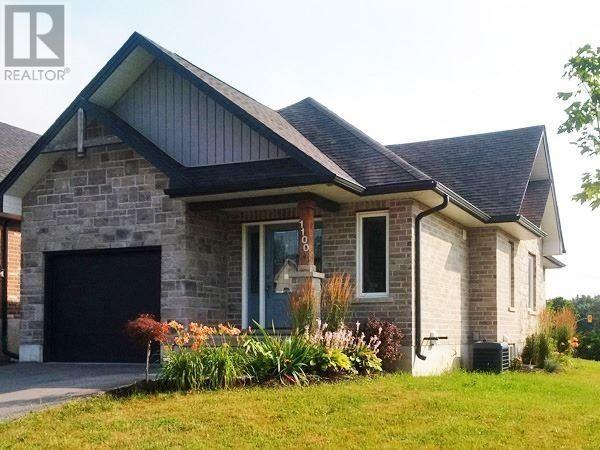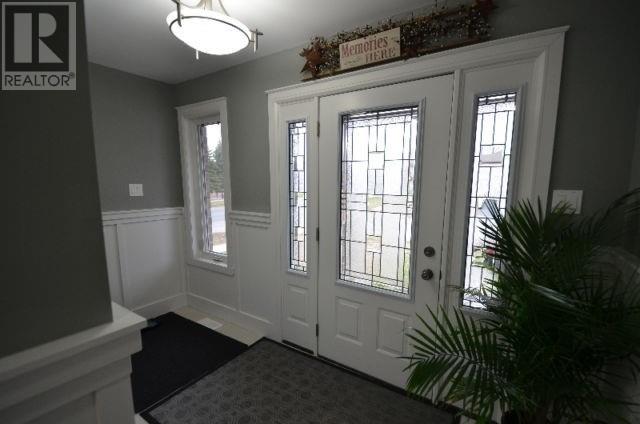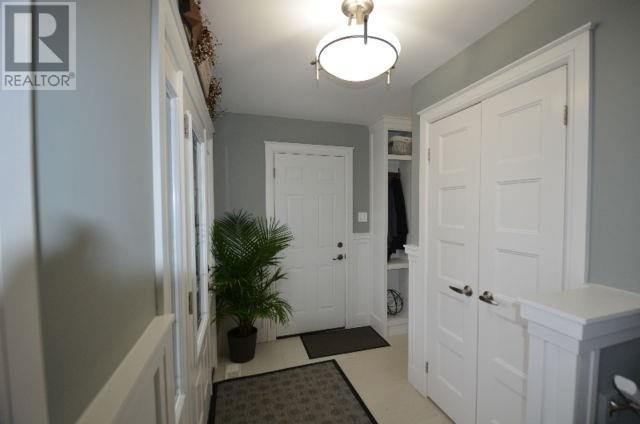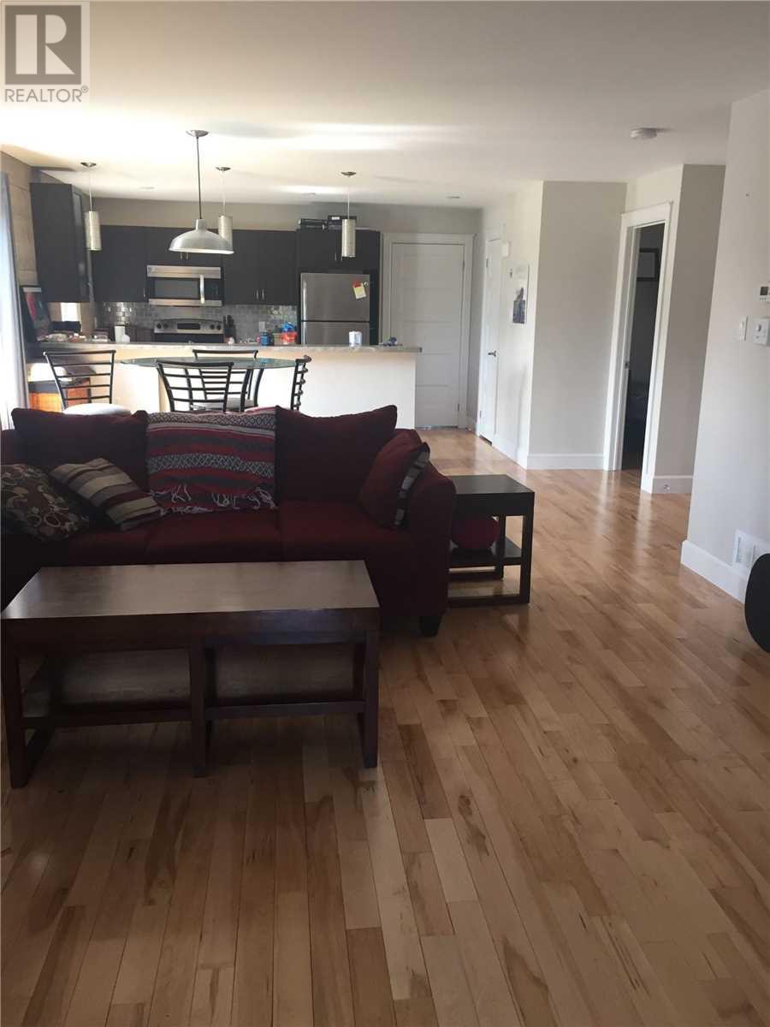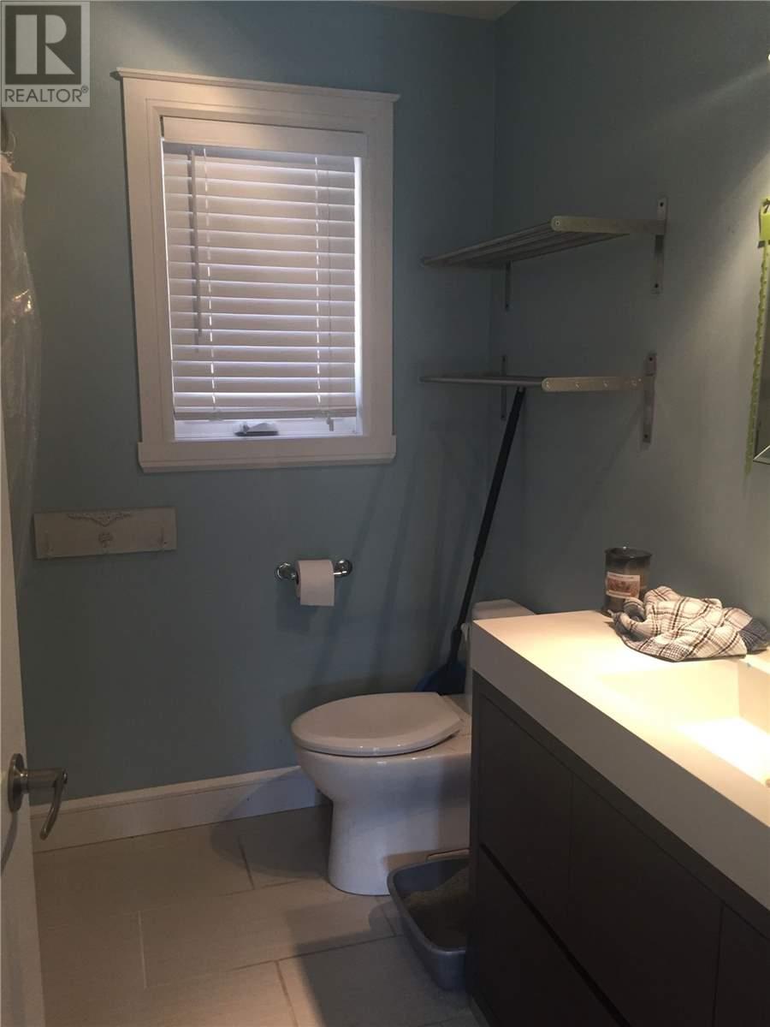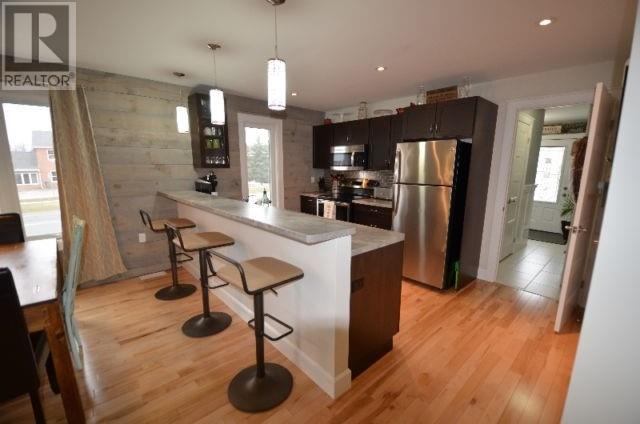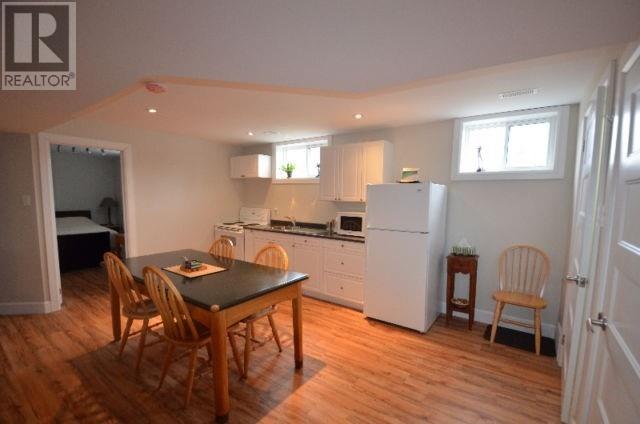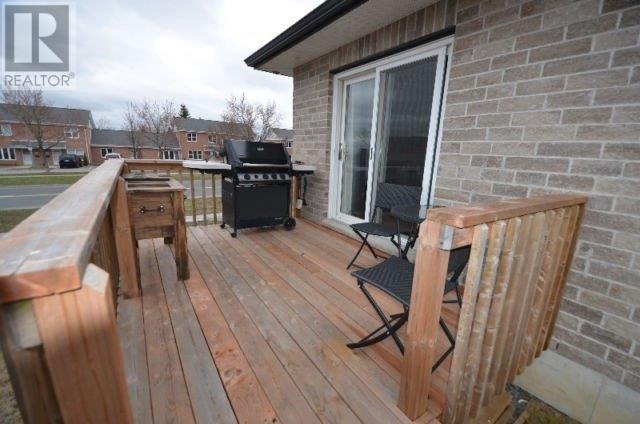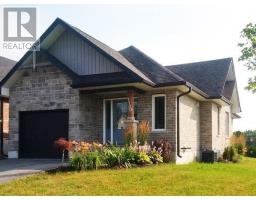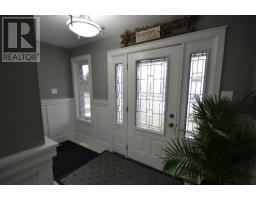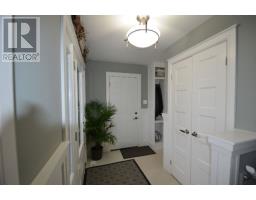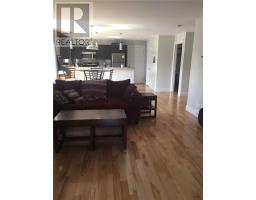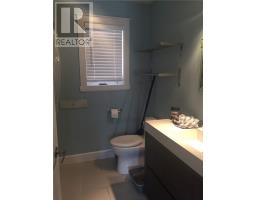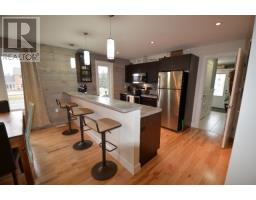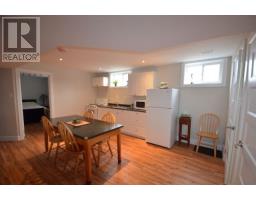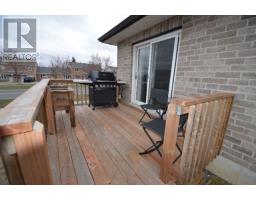1100 Towerhill Crt Peterborough, Ontario K9H 7M6
4 Bedroom
2 Bathroom
Bungalow
Central Air Conditioning
Forced Air
$579,000
Don't Miss This Custom Built Lovely Bungalow Centrally Located In East Side Of Peterborough.Close To Metro, Sobeys, Banks, Gas Stations,Restaurants. Fully Finished Basement Features A Bright And Spacious In-Law Suite With High Windows. Property Can Be Converted To A Duplex.**** EXTRAS **** Stainless Steel Fridge, Stove, B/I Dishwasher, Stackable Washer/Dryer, Garden Shed, Garage Door Opener. (id:25308)
Property Details
| MLS® Number | X4551343 |
| Property Type | Single Family |
| Community Name | Northcrest |
| Amenities Near By | Park, Public Transit |
| Parking Space Total | 5 |
Building
| Bathroom Total | 2 |
| Bedrooms Above Ground | 4 |
| Bedrooms Total | 4 |
| Architectural Style | Bungalow |
| Basement Development | Finished |
| Basement Type | N/a (finished) |
| Construction Style Attachment | Detached |
| Cooling Type | Central Air Conditioning |
| Exterior Finish | Brick |
| Heating Fuel | Natural Gas |
| Heating Type | Forced Air |
| Stories Total | 1 |
| Type | House |
Parking
| Garage |
Land
| Acreage | No |
| Land Amenities | Park, Public Transit |
| Size Irregular | 51.7 X 98.42 Ft |
| Size Total Text | 51.7 X 98.42 Ft |
Rooms
| Level | Type | Length | Width | Dimensions |
|---|---|---|---|---|
| Lower Level | Family Room | 4.87 m | 3.96 m | 4.87 m x 3.96 m |
| Lower Level | Kitchen | 3.14 m | 5.05 m | 3.14 m x 5.05 m |
| Lower Level | Bedroom 3 | 4.57 m | 2.01 m | 4.57 m x 2.01 m |
| Lower Level | Bedroom 4 | 4.84 m | 3.35 m | 4.84 m x 3.35 m |
| Lower Level | Utility Room | 2.43 m | 4.75 m | 2.43 m x 4.75 m |
| Main Level | Dining Room | 4.26 m | 7.71 m | 4.26 m x 7.71 m |
| Main Level | Living Room | 4.26 m | 7.71 m | 4.26 m x 7.71 m |
| Main Level | Kitchen | 4.26 m | 2.74 m | 4.26 m x 2.74 m |
| Main Level | Master Bedroom | 4.35 m | 3.35 m | 4.35 m x 3.35 m |
| Main Level | Bedroom 2 | 3.04 m | 2.74 m | 3.04 m x 2.74 m |
| Main Level | Laundry Room | 1.52 m | 1.31 m | 1.52 m x 1.31 m |
https://www.realtor.ca/PropertyDetails.aspx?PropertyId=21046956
Interested?
Contact us for more information
