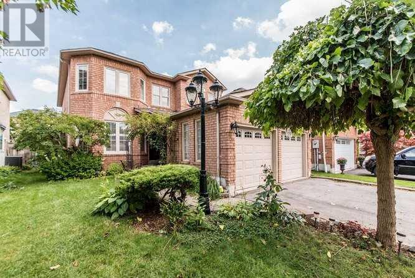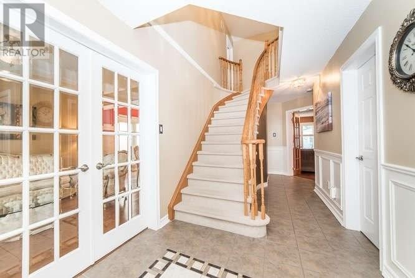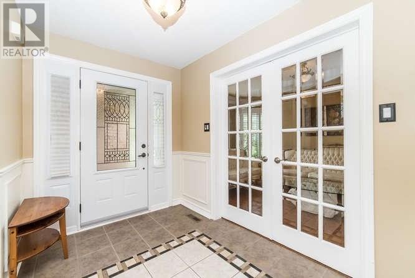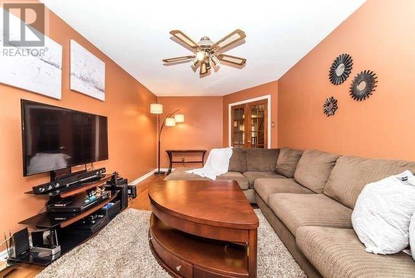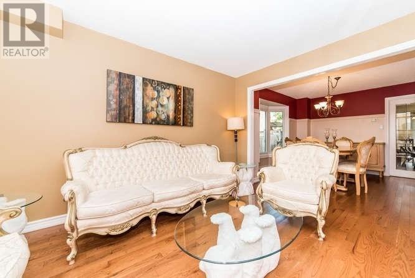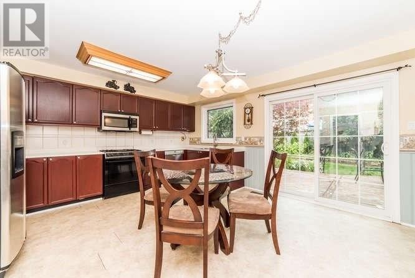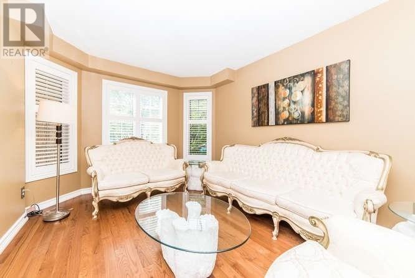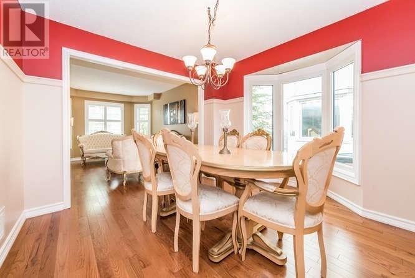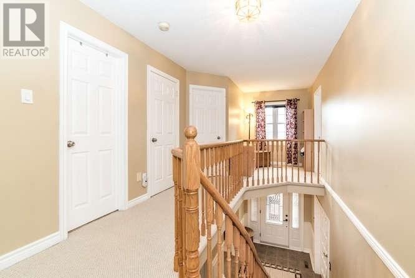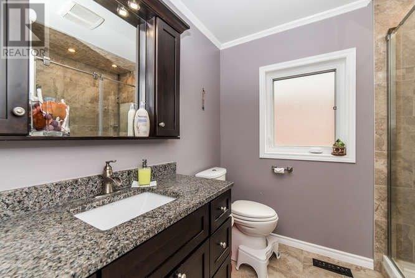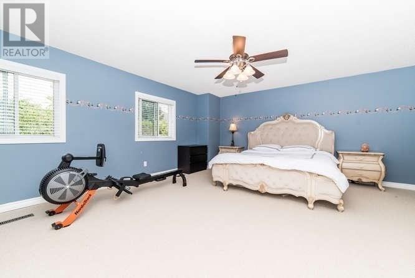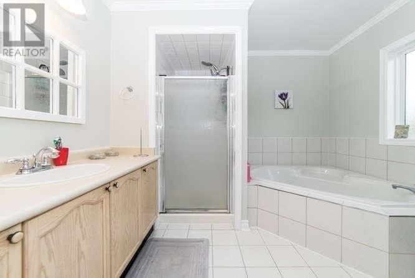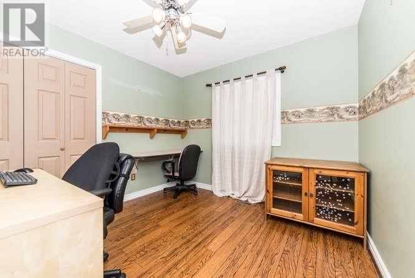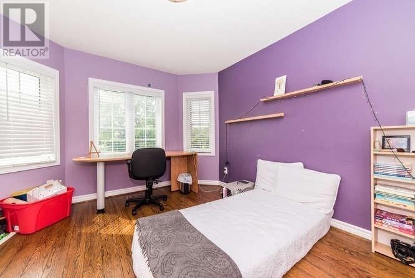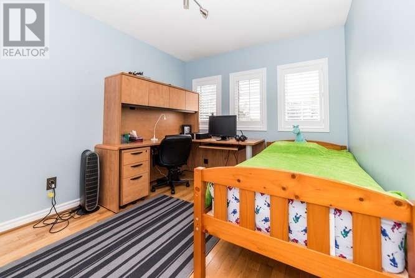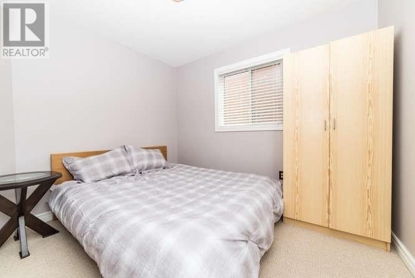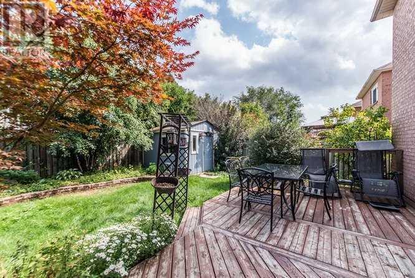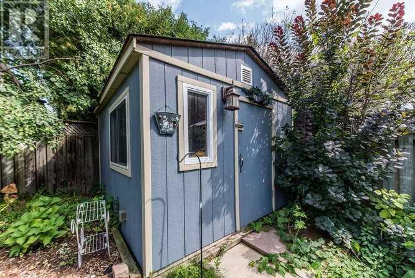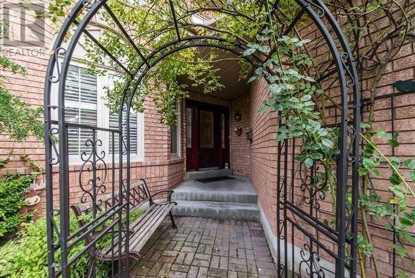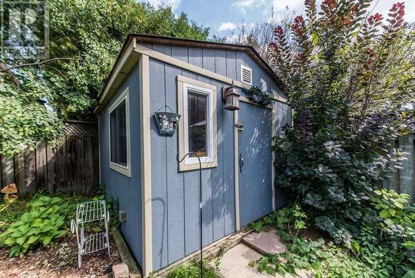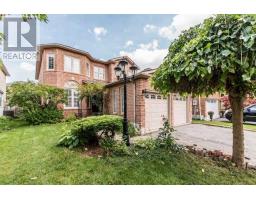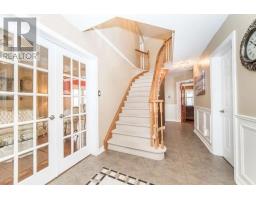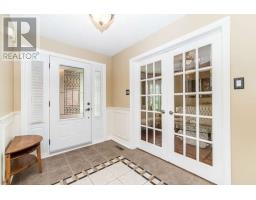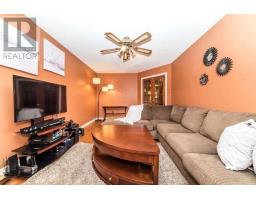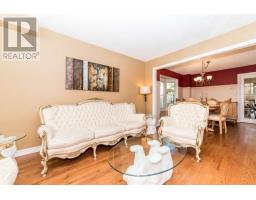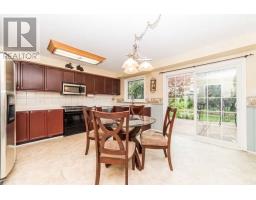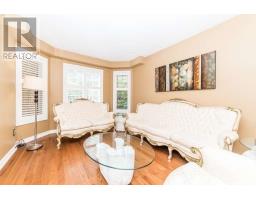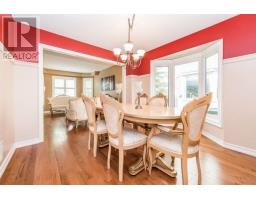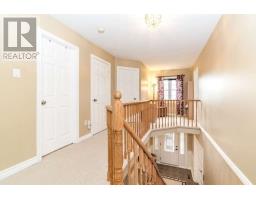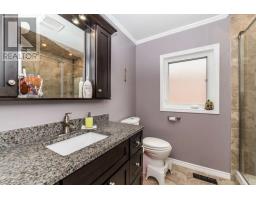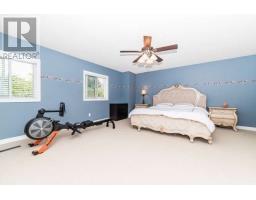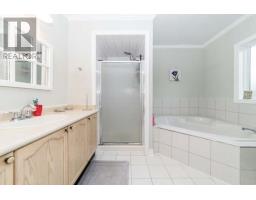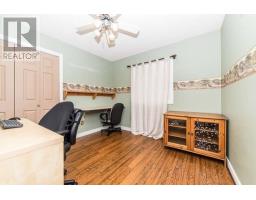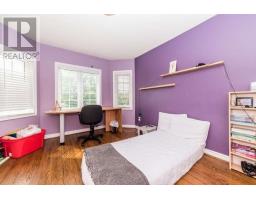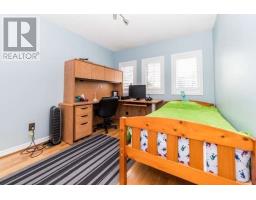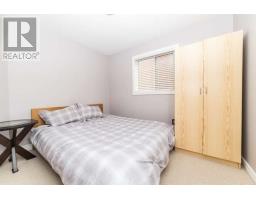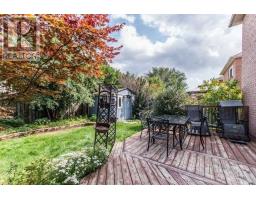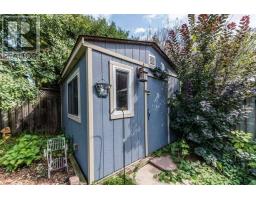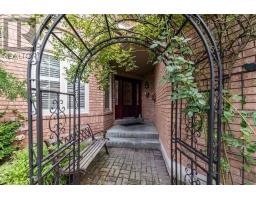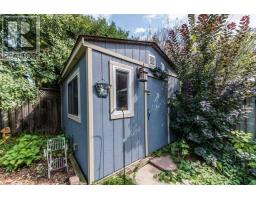5 Bedroom
4 Bathroom
Fireplace
Central Air Conditioning
Forced Air
$725,000
This Beautiful All-Brick Home Is The One You Have Been Waiting For! Great Layout! 4 Large Spacious Bdrms Plus Main Floor Office Or Fifth Bedroom!!!!! Grand Foyer Leads To Spacious Living/Dinning Rooms, Main Floor Laundry W/ Garage Access, Eat-In Kitchen With Walkout To Beautiful Private Backyard W/ Large Deck & Garden Shed W/ Hydro. Cozy Family Room W/ Wood Burning Fireplace. Master Features 4 Piece Ensuite And Walk-In Closet. Many Recent Updates!**** EXTRAS **** Many Recent Updates! Basement Has 2 Piece Bath & Some Framing And Natural Gas Fireplace. Incl Appliances, All Window Coverings, All Light Fixtures, Garage Door Opener, Shed Has Hydro! (id:25308)
Property Details
|
MLS® Number
|
E4574602 |
|
Property Type
|
Single Family |
|
Community Name
|
Rolling Acres |
|
Parking Space Total
|
4 |
Building
|
Bathroom Total
|
4 |
|
Bedrooms Above Ground
|
4 |
|
Bedrooms Below Ground
|
1 |
|
Bedrooms Total
|
5 |
|
Basement Development
|
Partially Finished |
|
Basement Type
|
N/a (partially Finished) |
|
Construction Style Attachment
|
Detached |
|
Cooling Type
|
Central Air Conditioning |
|
Exterior Finish
|
Brick |
|
Fireplace Present
|
Yes |
|
Heating Fuel
|
Natural Gas |
|
Heating Type
|
Forced Air |
|
Stories Total
|
2 |
|
Type
|
House |
Parking
Land
|
Acreage
|
No |
|
Size Irregular
|
39.07 X 114.95 Ft |
|
Size Total Text
|
39.07 X 114.95 Ft |
Rooms
| Level |
Type |
Length |
Width |
Dimensions |
|
Second Level |
Master Bedroom |
5.7 m |
5.55 m |
5.7 m x 5.55 m |
|
Second Level |
Bedroom 2 |
3.41 m |
2.93 m |
3.41 m x 2.93 m |
|
Second Level |
Bedroom 3 |
3.7 m |
3.17 m |
3.7 m x 3.17 m |
|
Second Level |
Bedroom 4 |
3.2 m |
3.08 m |
3.2 m x 3.08 m |
|
Main Level |
Kitchen |
4.45 m |
3 m |
4.45 m x 3 m |
|
Main Level |
Eating Area |
4.45 m |
2.71 m |
4.45 m x 2.71 m |
|
Main Level |
Living Room |
4.33 m |
3.57 m |
4.33 m x 3.57 m |
|
Main Level |
Family Room |
5.52 m |
3.08 m |
5.52 m x 3.08 m |
|
Main Level |
Dining Room |
3.92 m |
3.57 m |
3.92 m x 3.57 m |
|
Main Level |
Office |
3.08 m |
2.47 m |
3.08 m x 2.47 m |
https://www.realtor.ca/PropertyDetails.aspx?PropertyId=21130717
