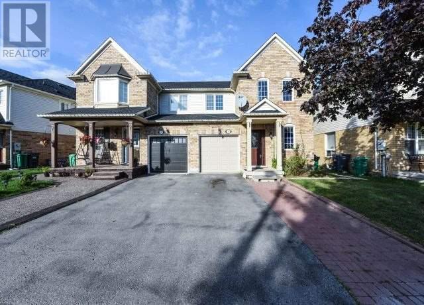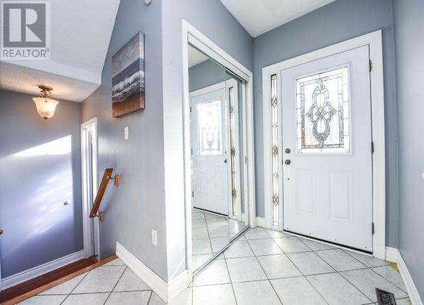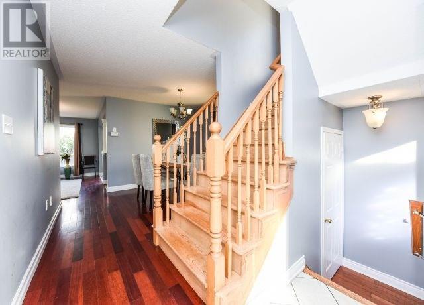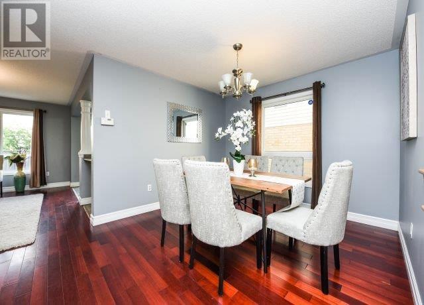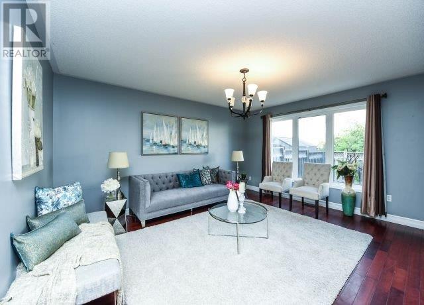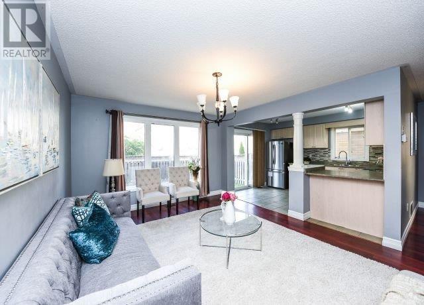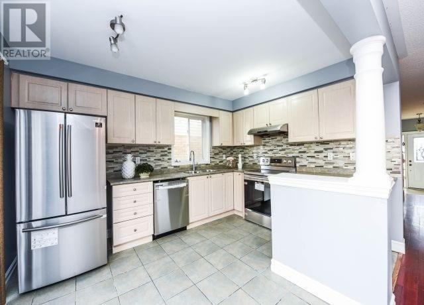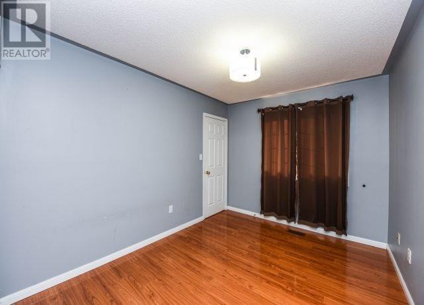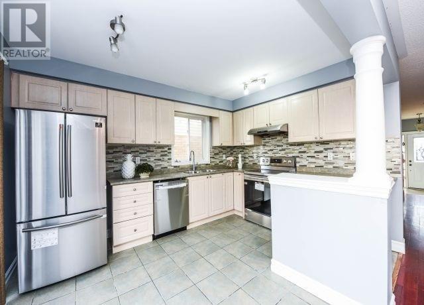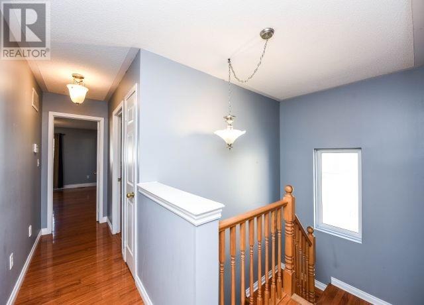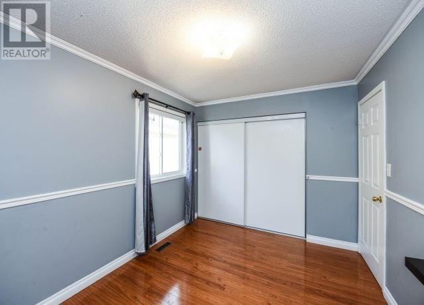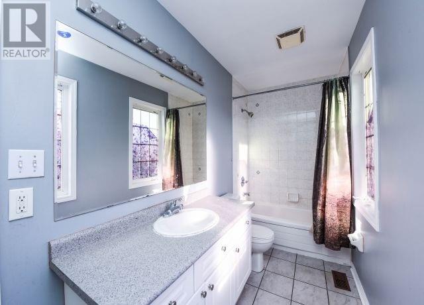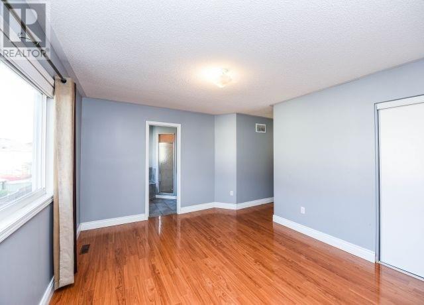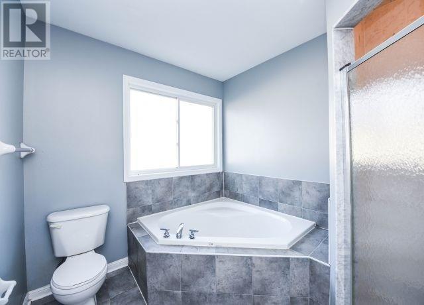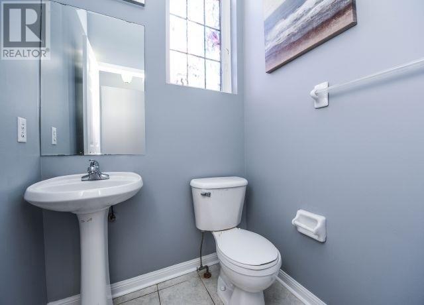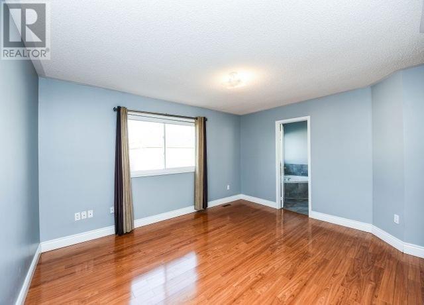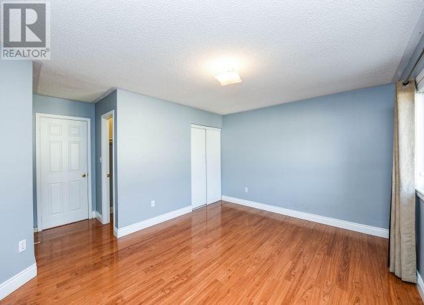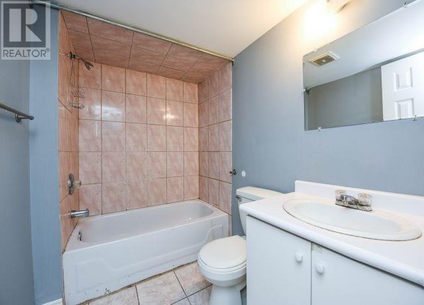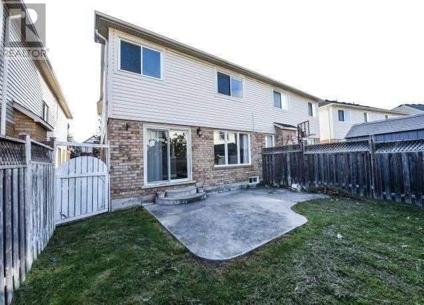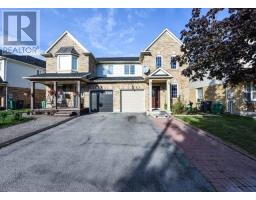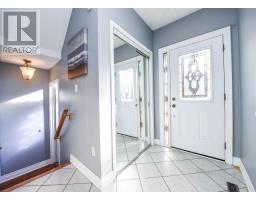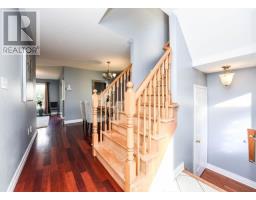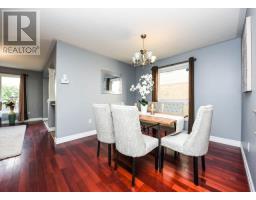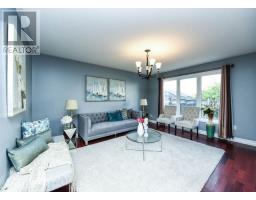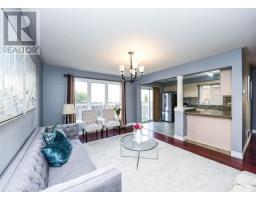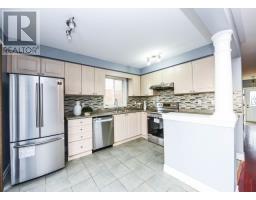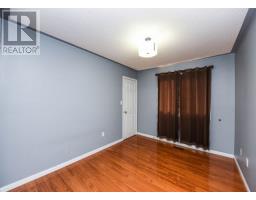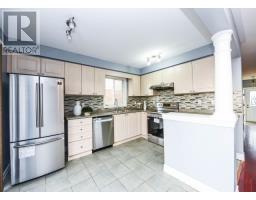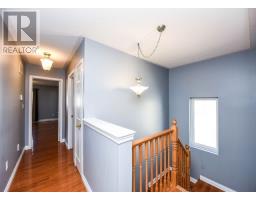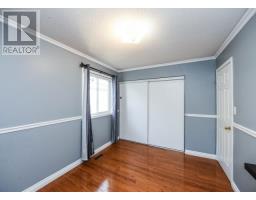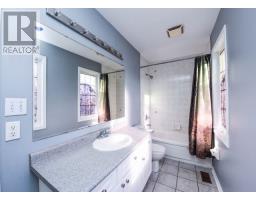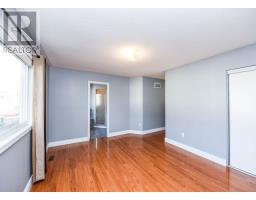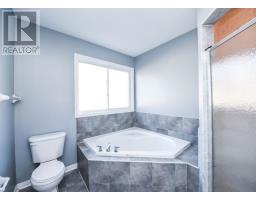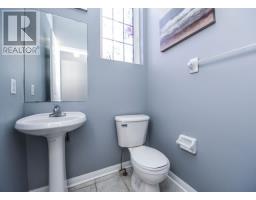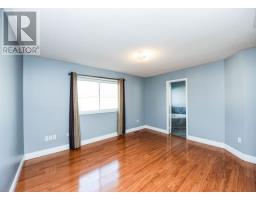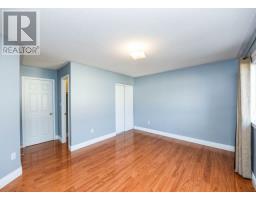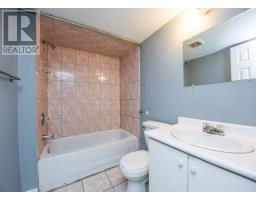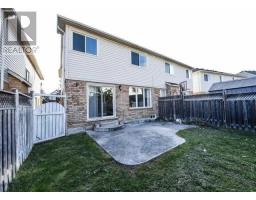4 Bedroom
4 Bathroom
Central Air Conditioning
Forced Air
$759,000
Gorgeous Mattamy Built Well Kept 3 Br Home Absolutely Stunning,Very Sun Bright, Spacious-Opn Concept,Featuring Large Kitcn W/Breakfast Area With W/O To Concrete Patio, Upgraded W/Modern Door Ent, Huge Master Bdrm With 4Pc Ensuite With Oval Tub , Finished Bsmt W/Great Family Rm, Bath &Amp; W/O To Private Fenced Bkyard. Backyard. Close To All Amenities, Transit, Schools**** EXTRAS **** Brand New Stainless Steel(Fridge,Stove,Dishwasher),Front Load Washer & Dryer, Designer Glass Insert Main Ent.Designer Concrete Patio In Backyard. In Law Appt With Sep Ent, Kitchen & Washroom Designer Window Covering, All Elfs, Cac, Cvac (id:25308)
Property Details
|
MLS® Number
|
W4594889 |
|
Property Type
|
Single Family |
|
Community Name
|
Fletcher's Meadow |
|
Parking Space Total
|
3 |
Building
|
Bathroom Total
|
4 |
|
Bedrooms Above Ground
|
3 |
|
Bedrooms Below Ground
|
1 |
|
Bedrooms Total
|
4 |
|
Basement Development
|
Finished |
|
Basement Type
|
N/a (finished) |
|
Construction Style Attachment
|
Semi-detached |
|
Cooling Type
|
Central Air Conditioning |
|
Exterior Finish
|
Aluminum Siding |
|
Heating Fuel
|
Natural Gas |
|
Heating Type
|
Forced Air |
|
Stories Total
|
2 |
|
Type
|
House |
Parking
Land
|
Acreage
|
No |
|
Size Irregular
|
28.54 X 84.15 Ft |
|
Size Total Text
|
28.54 X 84.15 Ft |
Rooms
| Level |
Type |
Length |
Width |
Dimensions |
|
Second Level |
Master Bedroom |
5.25 m |
4.64 m |
5.25 m x 4.64 m |
|
Second Level |
Bedroom 2 |
3.79 m |
2.81 m |
3.79 m x 2.81 m |
|
Second Level |
Bedroom 3 |
3.88 m |
3.08 m |
3.88 m x 3.08 m |
|
Basement |
Bedroom |
|
|
|
|
Main Level |
Family Room |
4.13 m |
3.46 m |
4.13 m x 3.46 m |
|
Main Level |
Living Room |
5.04 m |
4.25 m |
5.04 m x 4.25 m |
|
Main Level |
Kitchen |
3.73 m |
2.75 m |
3.73 m x 2.75 m |
Utilities
|
Sewer
|
Installed |
|
Natural Gas
|
Installed |
|
Electricity
|
Installed |
|
Cable
|
Installed |
https://www.realtor.ca/PropertyDetails.aspx?PropertyId=21198995
