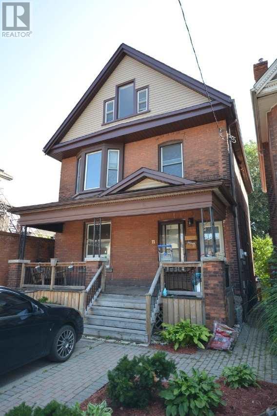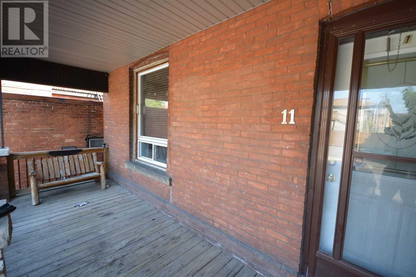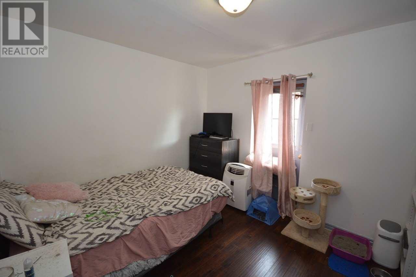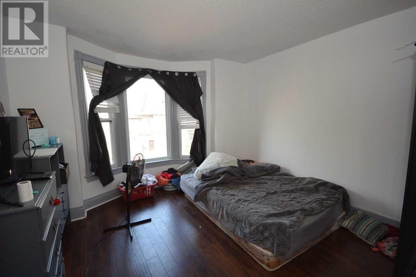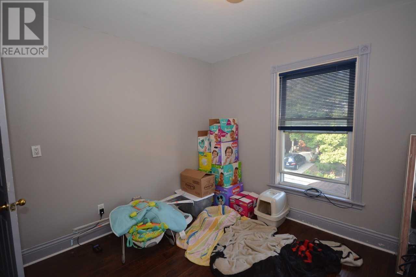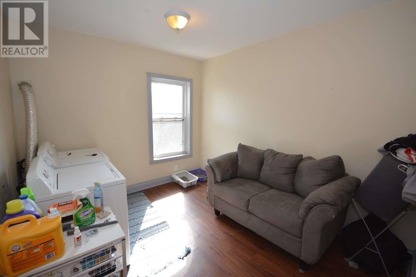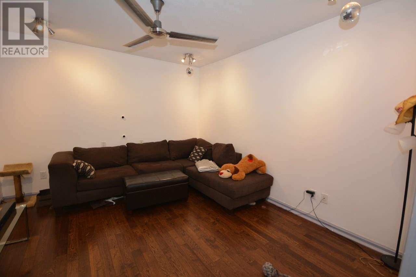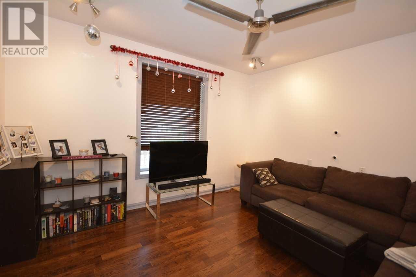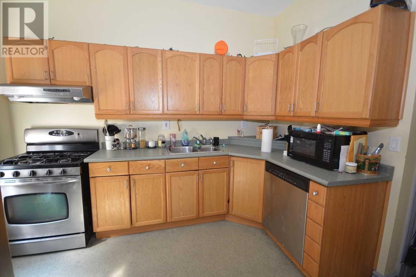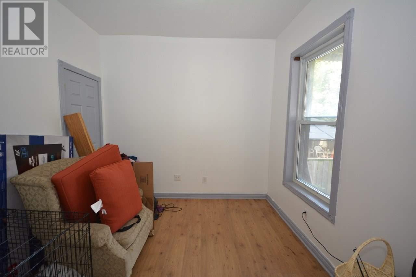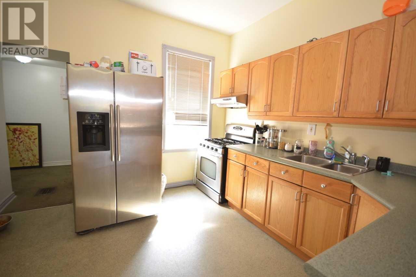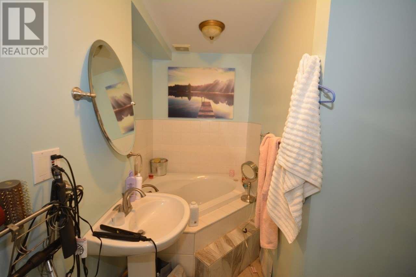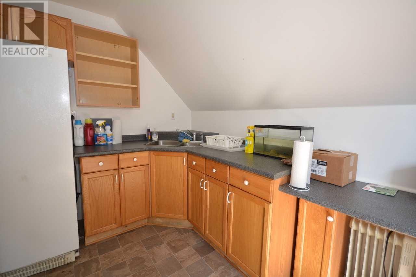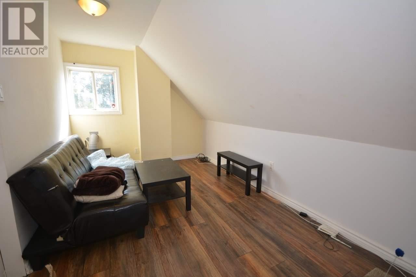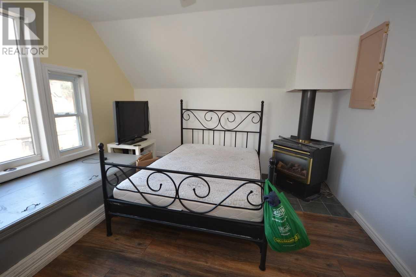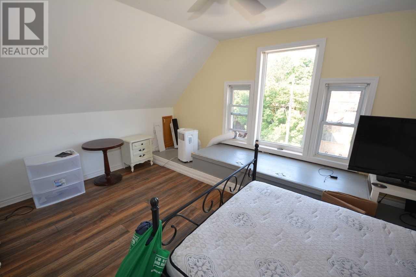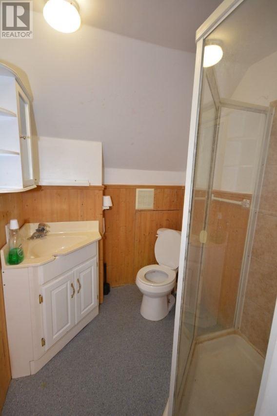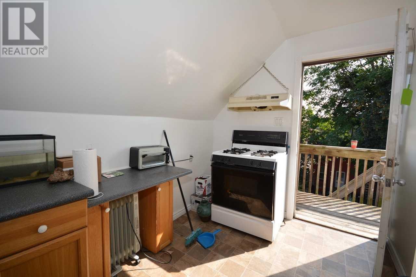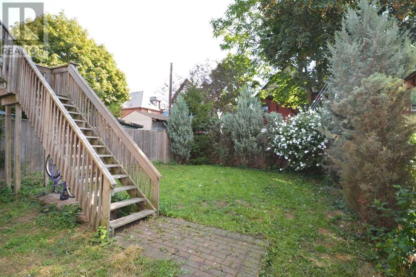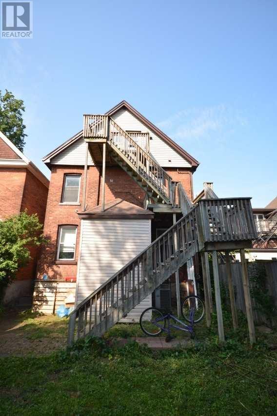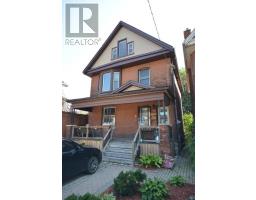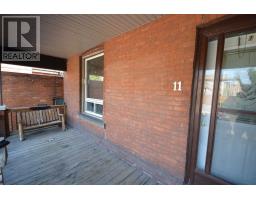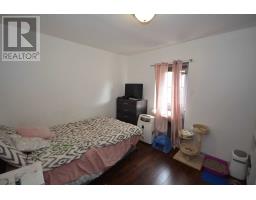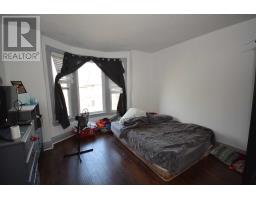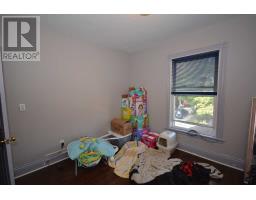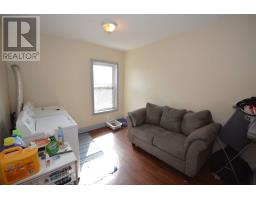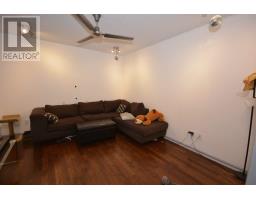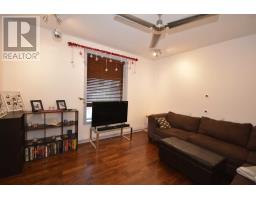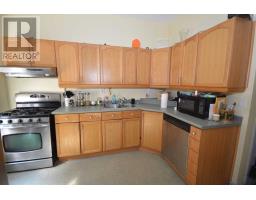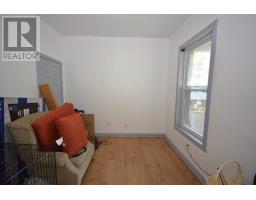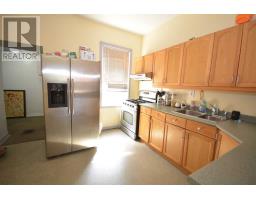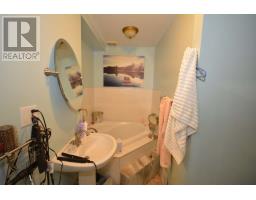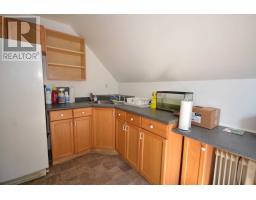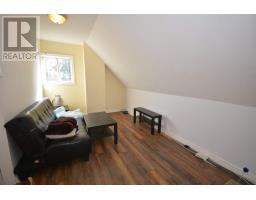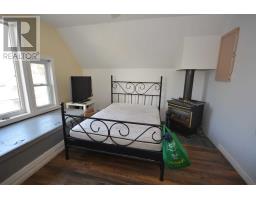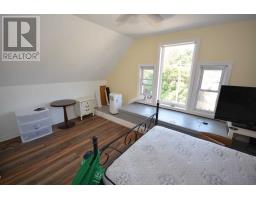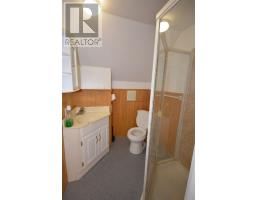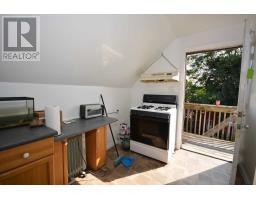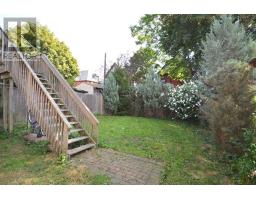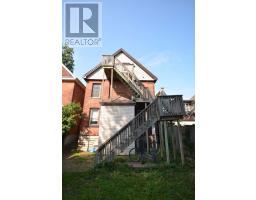11 St.clair Ave Hamilton, Ontario L8M 2N4
5 Bedroom
3 Bathroom
Fireplace
Central Air Conditioning
Forced Air
$599,900
This Well-Maintained Legal Non-Confirming Duplex On The Desirable St. Clair Avenue Is Perfect To Live In And Earn An Income. The Main/Second Floor 3-Bedroom Unit Is Leased For $1850 Inclusive And The Third Floor Unit Is Vacant. Front Driveway Offers Double Wide Parking. Larger Unit Offers In-Suite Laundry On The Second Floor. Newly Done Eaves, Fascia And Flashing. Rsa**** EXTRAS **** Inclusions: 2 Fridges, 2 Stoves, Washer, Dryer Exclusions: Tenants Belongings (id:25308)
Property Details
| MLS® Number | X4589345 |
| Property Type | Single Family |
| Neigbourhood | Gibson |
| Community Name | Gibson |
| Amenities Near By | Hospital, Public Transit, Schools |
| Parking Space Total | 2 |
Building
| Bathroom Total | 3 |
| Bedrooms Above Ground | 5 |
| Bedrooms Total | 5 |
| Basement Development | Unfinished |
| Basement Type | Full (unfinished) |
| Construction Style Attachment | Detached |
| Cooling Type | Central Air Conditioning |
| Exterior Finish | Brick, Vinyl |
| Fireplace Present | Yes |
| Heating Fuel | Natural Gas |
| Heating Type | Forced Air |
| Stories Total | 3 |
| Type | House |
Land
| Acreage | No |
| Land Amenities | Hospital, Public Transit, Schools |
| Size Irregular | 29 X 88.66 Ft |
| Size Total Text | 29 X 88.66 Ft |
Rooms
| Level | Type | Length | Width | Dimensions |
|---|---|---|---|---|
| Second Level | Living Room | 2.95 m | 3.4 m | 2.95 m x 3.4 m |
| Second Level | Bedroom | 3.63 m | 3 m | 3.63 m x 3 m |
| Second Level | Bedroom | 3.68 m | 3.4 m | 3.68 m x 3.4 m |
| Second Level | Bedroom | 3.1 m | 2.95 m | 3.1 m x 2.95 m |
| Second Level | Laundry Room | |||
| Third Level | Living Room | 4.22 m | 2.64 m | 4.22 m x 2.64 m |
| Third Level | Bedroom | 3.53 m | 4.78 m | 3.53 m x 4.78 m |
| Third Level | Kitchen | 2.95 m | 3.4 m | 2.95 m x 3.4 m |
| Basement | Living Room | 4.04 m | 3.71 m | 4.04 m x 3.71 m |
| Basement | Bedroom | |||
| Basement | Den | |||
| Basement | Kitchen |
https://www.realtor.ca/PropertyDetails.aspx?PropertyId=21178814
Interested?
Contact us for more information
