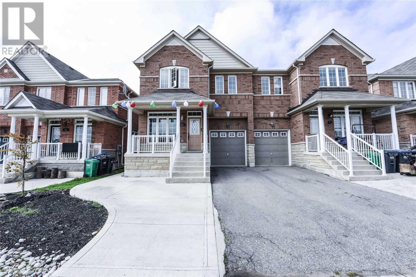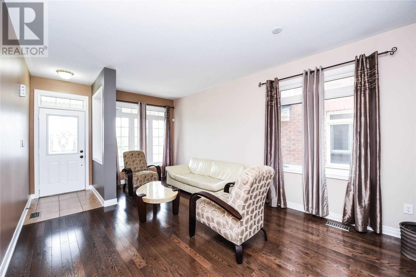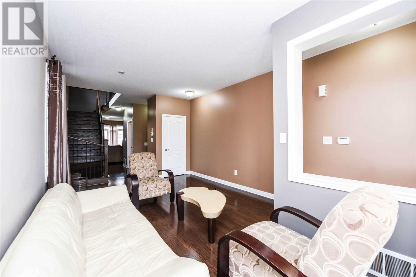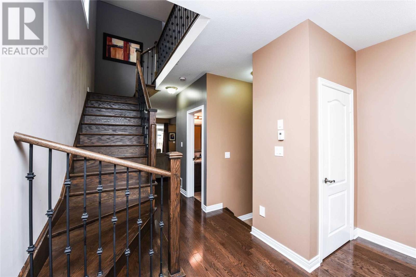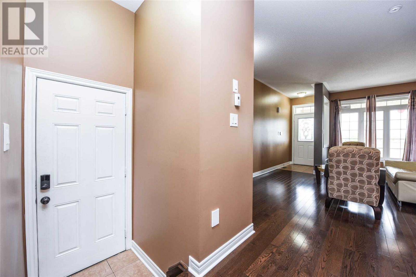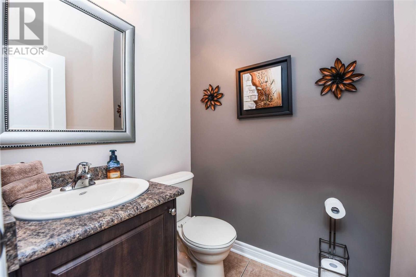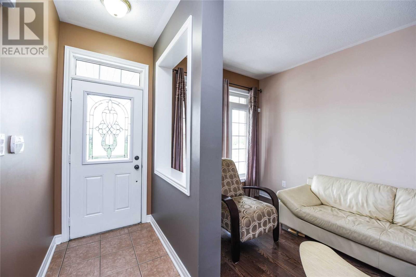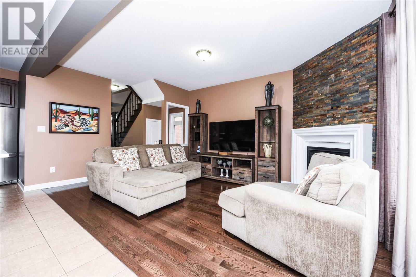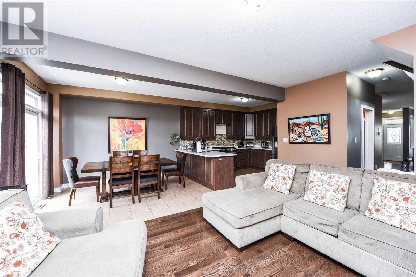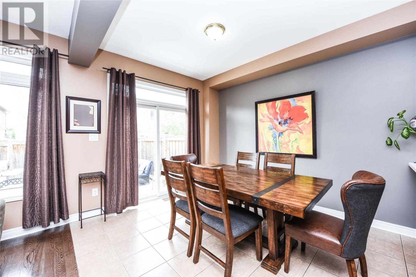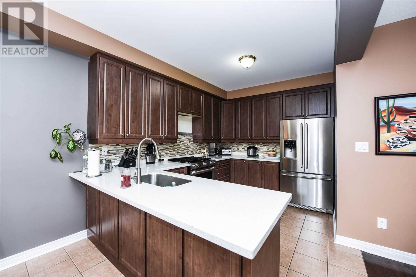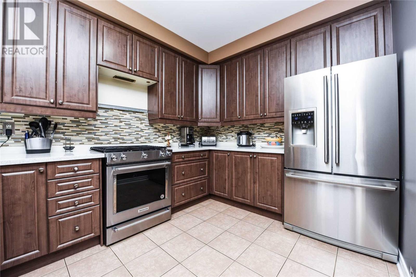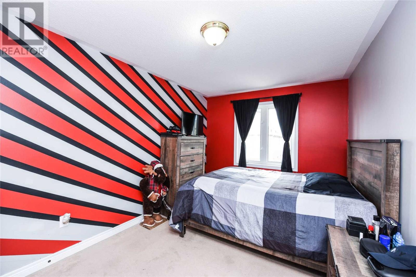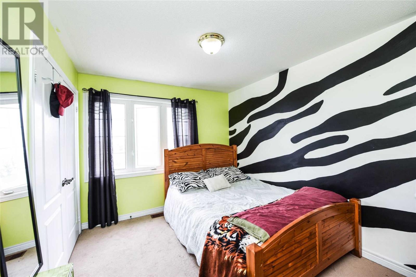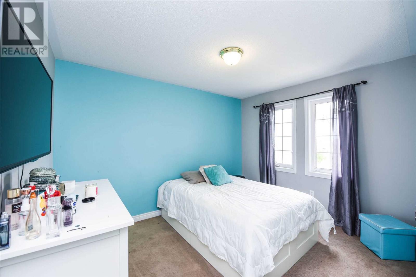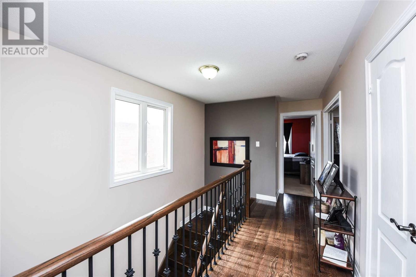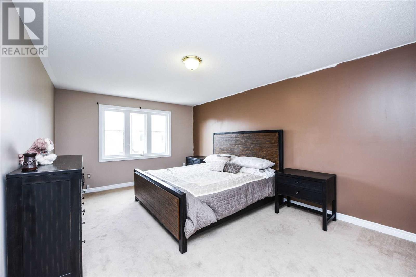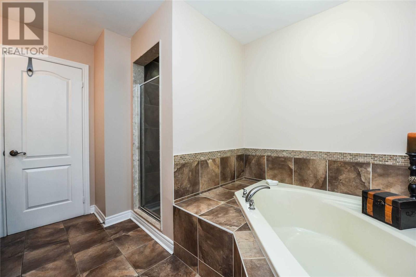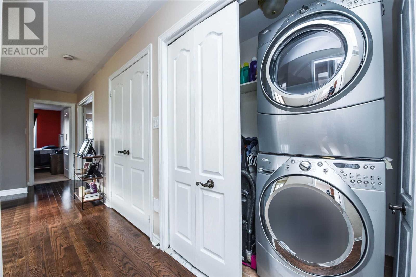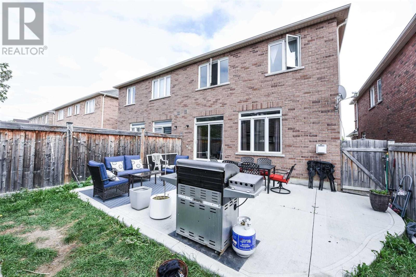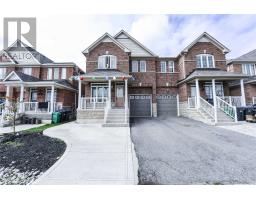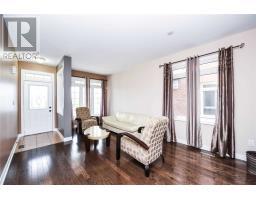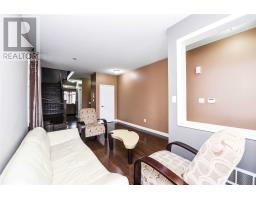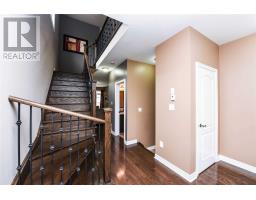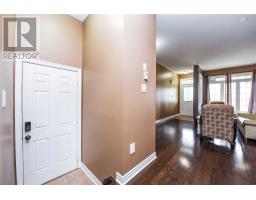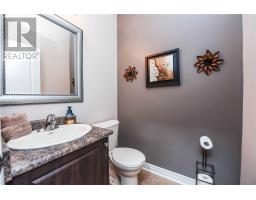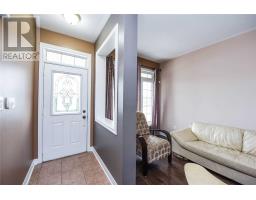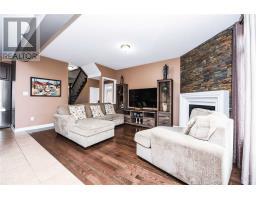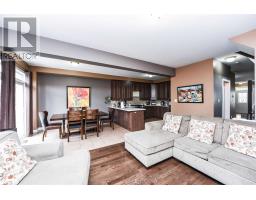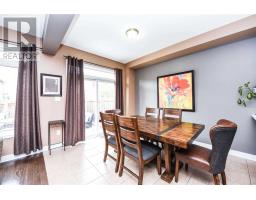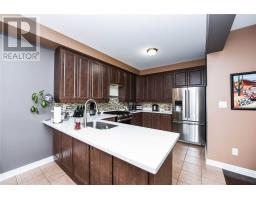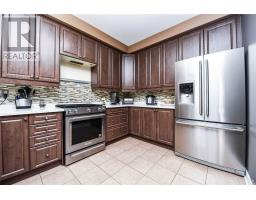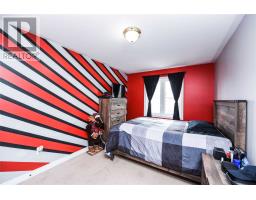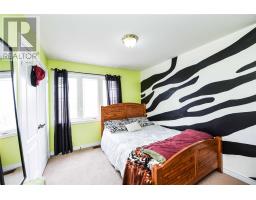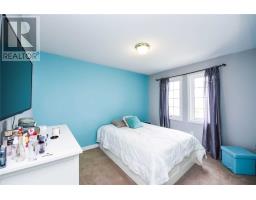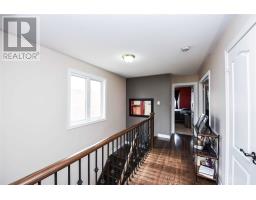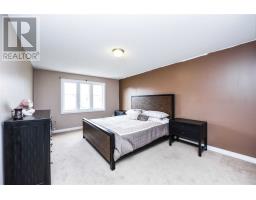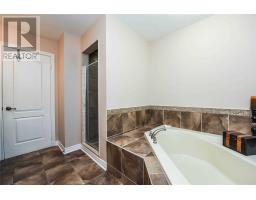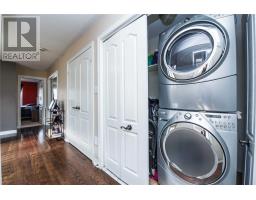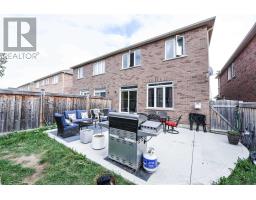11 Sleightholme Cres Brampton, Ontario L6P 3C2
4 Bedroom
3 Bathroom
Fireplace
Central Air Conditioning
Forced Air
$819,900
Beautiful 4 Bedroom Home Located Across Beautiful Park In High Demand Area, Close To All Amenities. Upgrades Include Main Floor Hardwood, Upstairs Hallway. Oak Staircase With Steel Railings, Gas Stove, Extended Concrete Driveway, Concrete Patio In Backyard And The Side Of The House. Lots Of Windows Throughout The House, Possibility Of Separate Side Entrance To The Basement. 2 Linen Closets. Entrance From Garage To The House.**** EXTRAS **** S/S Stove, S/S Fridge, Washer And Dryer, Central Vacuum System With Attachments, All Window Coverings. Hot Water Tank Is Rental. (id:25308)
Property Details
| MLS® Number | W4606341 |
| Property Type | Single Family |
| Community Name | Bram East |
| Amenities Near By | Park |
| Parking Space Total | 4 |
Building
| Bathroom Total | 3 |
| Bedrooms Above Ground | 4 |
| Bedrooms Total | 4 |
| Basement Type | Full |
| Construction Style Attachment | Semi-detached |
| Cooling Type | Central Air Conditioning |
| Exterior Finish | Brick |
| Fireplace Present | Yes |
| Heating Fuel | Natural Gas |
| Heating Type | Forced Air |
| Stories Total | 2 |
| Type | House |
Parking
| Garage |
Land
| Acreage | No |
| Land Amenities | Park |
| Size Irregular | 27.07 X 91.21 Ft |
| Size Total Text | 27.07 X 91.21 Ft |
Rooms
| Level | Type | Length | Width | Dimensions |
|---|---|---|---|---|
| Second Level | Master Bedroom | 5 m | 3.63 m | 5 m x 3.63 m |
| Second Level | Bedroom 2 | 3.61 m | 2.87 m | 3.61 m x 2.87 m |
| Second Level | Bedroom 3 | 3.61 m | 2.94 m | 3.61 m x 2.94 m |
| Second Level | Bedroom 4 | 3.81 m | 2.9 m | 3.81 m x 2.9 m |
| Main Level | Living Room | 5.84 m | 2.95 m | 5.84 m x 2.95 m |
| Main Level | Family Room | 5.56 m | 3.55 m | 5.56 m x 3.55 m |
| Main Level | Eating Area | 3.45 m | 2.9 m | 3.45 m x 2.9 m |
| Main Level | Kitchen | 3.81 m | 3 m | 3.81 m x 3 m |
https://www.realtor.ca/PropertyDetails.aspx?PropertyId=21239664
Interested?
Contact us for more information
