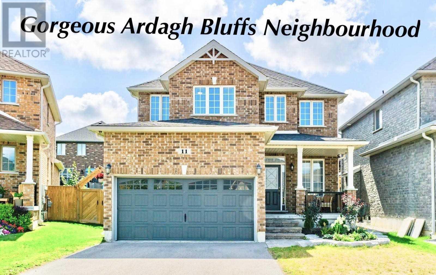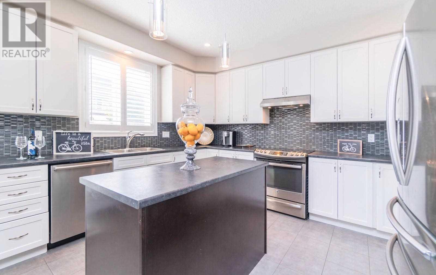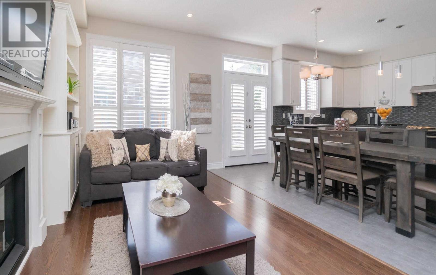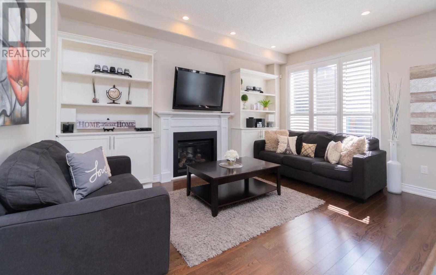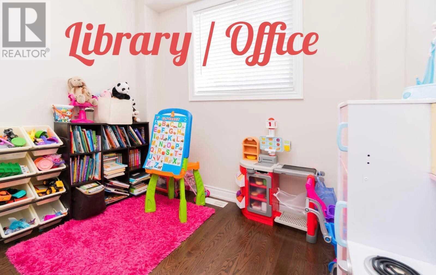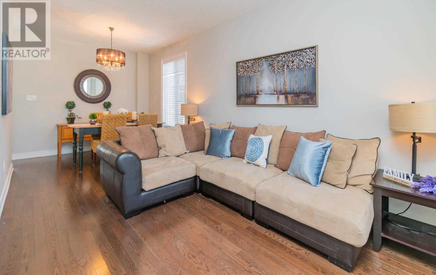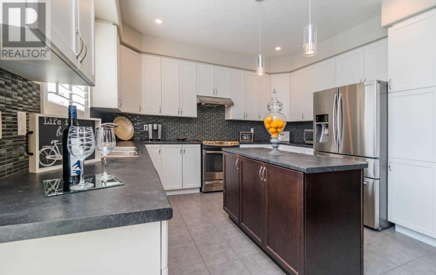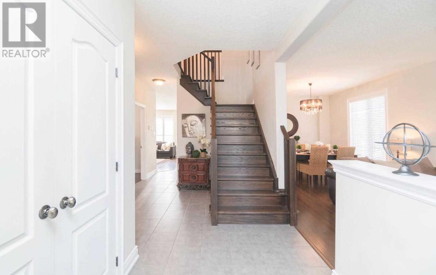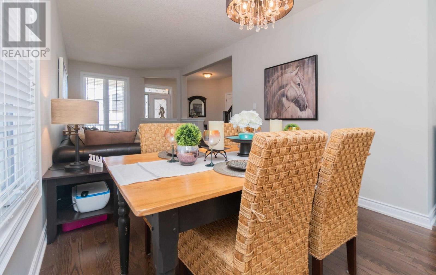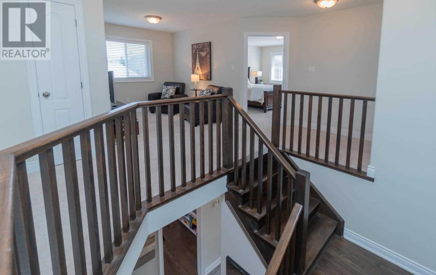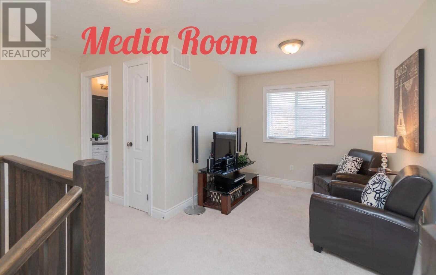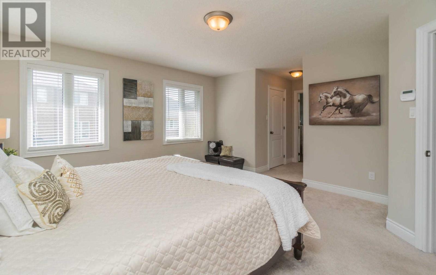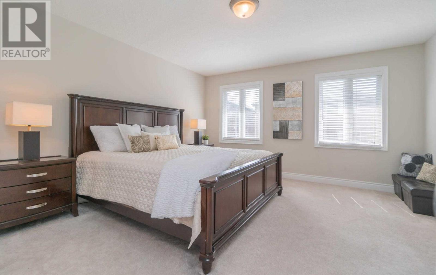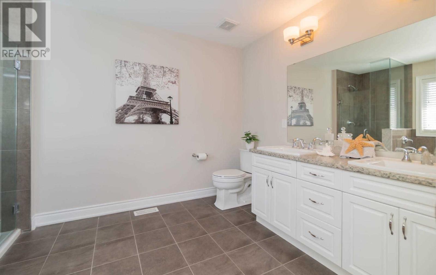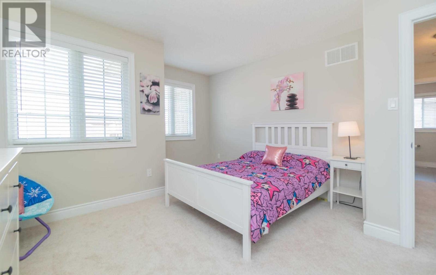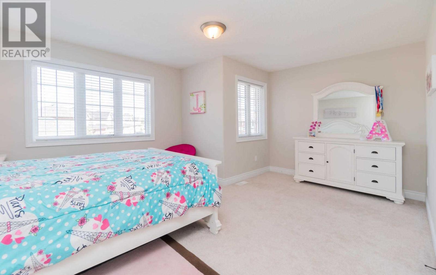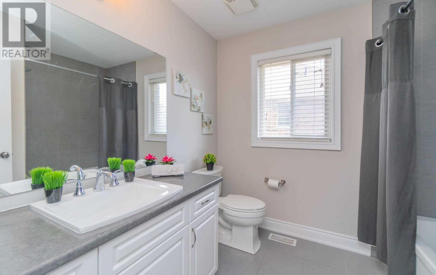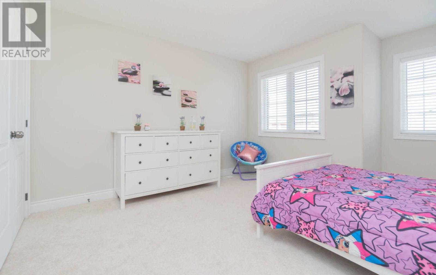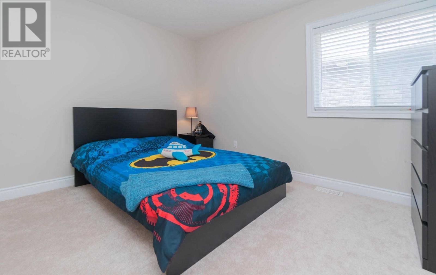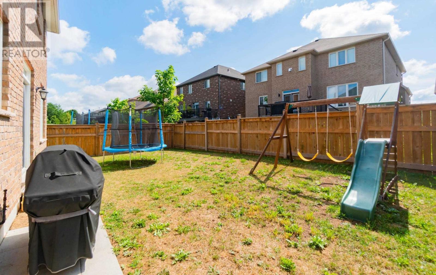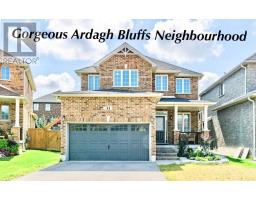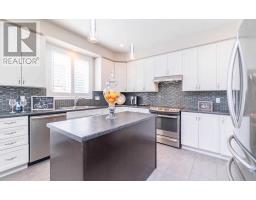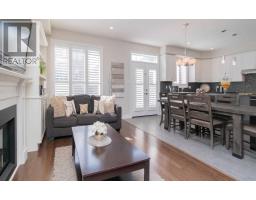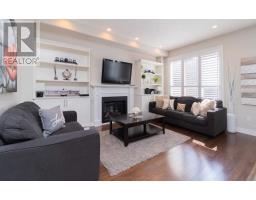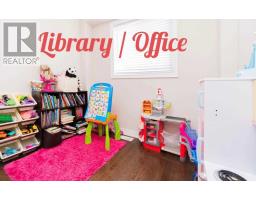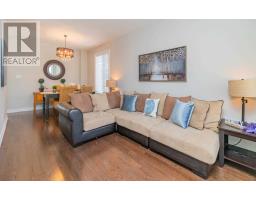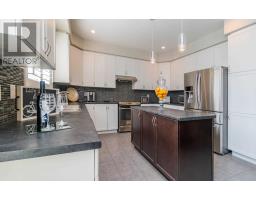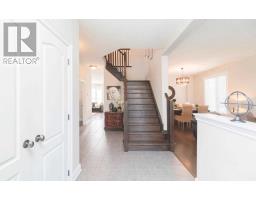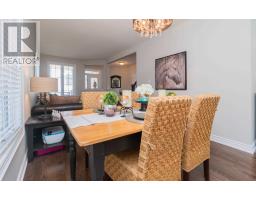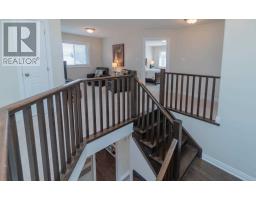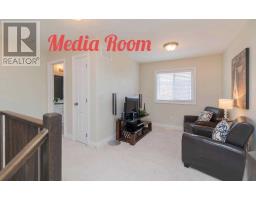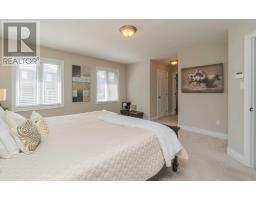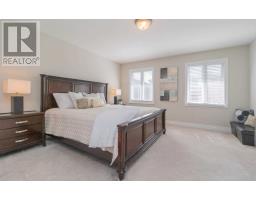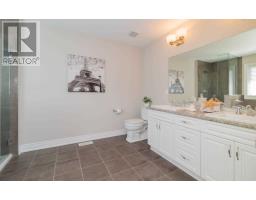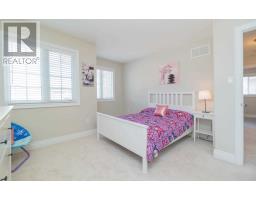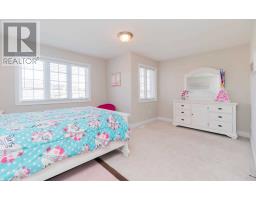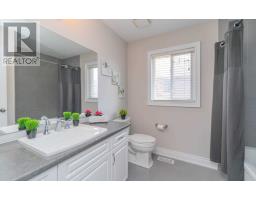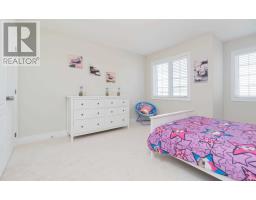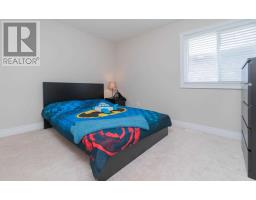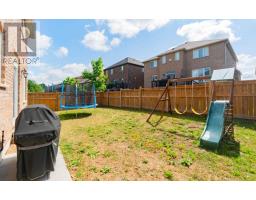11 Marta Cres Barrie, Ontario L4N 3N6
5 Bedroom
3 Bathroom
Fireplace
Central Air Conditioning
Forced Air
$710,777
>>>>gorgeous Neighbourhood To Live And Raise Your Family<<< Well Maintained Immaculately Clean Home In Ardagh Bluffs Area Minutes To Well Known School Districts, Close To Major Amenities, Entertainment, Shopping, Recreation, Surrounded By The Beauty Of Nature. Close To Hwy 400. Office On Main Floor. Separate Living And Family With High Celling's. Media Room On Upper Floor. Gourmet Kitchen With An Island.**** EXTRAS **** Existing Stainless Steel Appliances. Washer And Dryer. Shutters, Fire Place, All Existing Light Fixtures. See The Virtual Tour. Must See This Beautiful Neighbourhood. Open House 15th September, Sunday 2 To 4:30Pm (id:25308)
Property Details
| MLS® Number | S4557537 |
| Property Type | Single Family |
| Community Name | Ardagh |
| Parking Space Total | 4 |
Building
| Bathroom Total | 3 |
| Bedrooms Above Ground | 4 |
| Bedrooms Below Ground | 1 |
| Bedrooms Total | 5 |
| Basement Development | Unfinished |
| Basement Type | N/a (unfinished) |
| Construction Style Attachment | Detached |
| Cooling Type | Central Air Conditioning |
| Exterior Finish | Brick |
| Fireplace Present | Yes |
| Heating Fuel | Natural Gas |
| Heating Type | Forced Air |
| Stories Total | 2 |
| Type | House |
Parking
| Garage |
Land
| Acreage | No |
| Size Irregular | 38.32 X 104.69 Ft |
| Size Total Text | 38.32 X 104.69 Ft |
Rooms
| Level | Type | Length | Width | Dimensions |
|---|---|---|---|---|
| Second Level | Master Bedroom | 4.87 m | 4.29 m | 4.87 m x 4.29 m |
| Second Level | Bedroom 2 | 3.87 m | 3.56 m | 3.87 m x 3.56 m |
| Second Level | Bedroom 3 | 4.93 m | 3.96 m | 4.93 m x 3.96 m |
| Second Level | Bedroom 4 | 4.93 m | 3.56 m | 4.93 m x 3.56 m |
| Second Level | Media | 3.65 m | 3.65 m | 3.65 m x 3.65 m |
| Ground Level | Living Room | 7.52 m | 3.04 m | 7.52 m x 3.04 m |
| Ground Level | Dining Room | 7.52 m | 3.04 m | 7.52 m x 3.04 m |
| Ground Level | Kitchen | 5.66 m | 5.21 m | 5.66 m x 5.21 m |
| Ground Level | Eating Area | 5.66 m | 5.21 m | 5.66 m x 5.21 m |
| Ground Level | Family Room | 4.84 m | 3.23 m | 4.84 m x 3.23 m |
| Ground Level | Office | 2.68 m | 2.65 m | 2.68 m x 2.65 m |
| Ground Level | Laundry Room | 2.95 m | 1.82 m | 2.95 m x 1.82 m |
https://www.realtor.ca/PropertyDetails.aspx?PropertyId=21068916
Interested?
Contact us for more information
