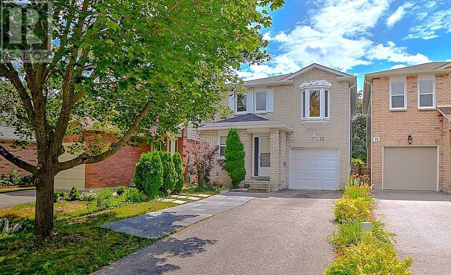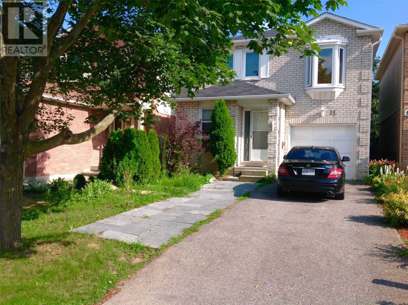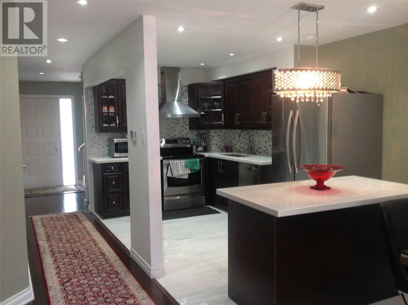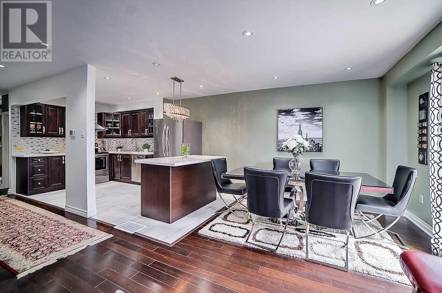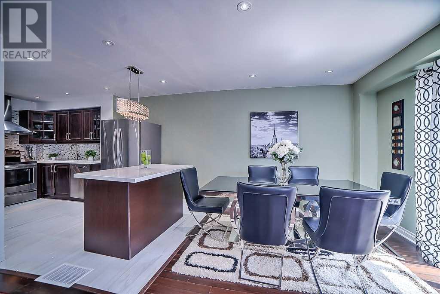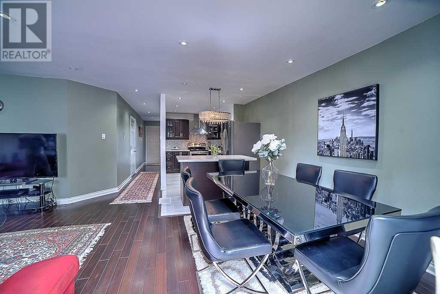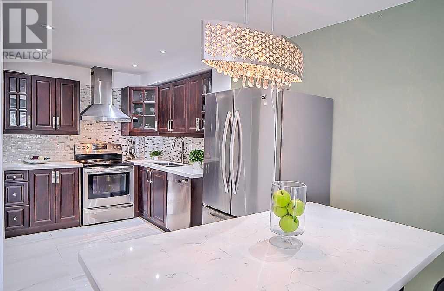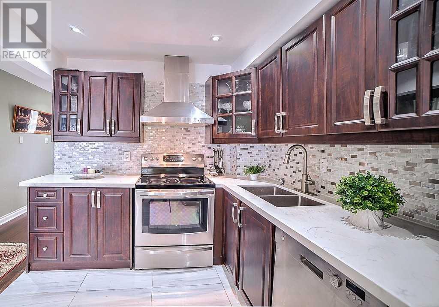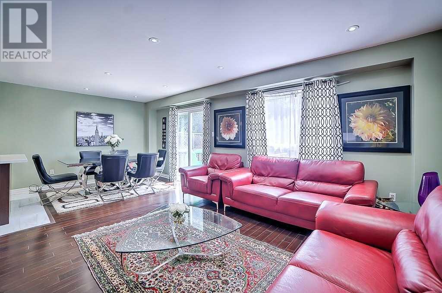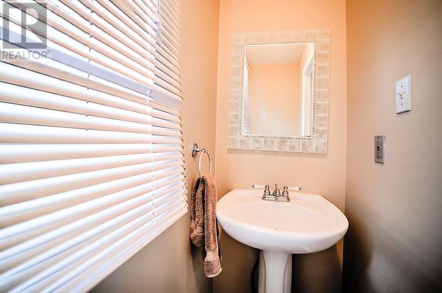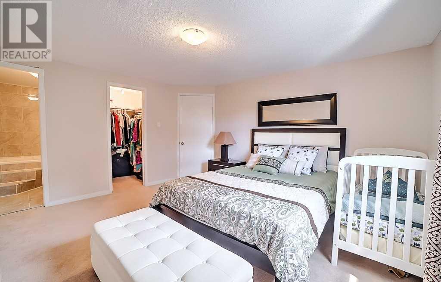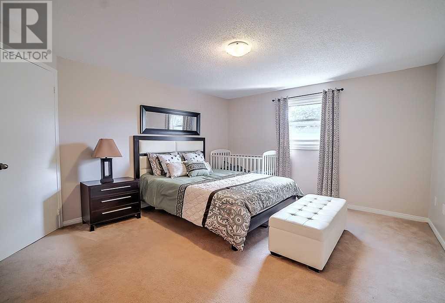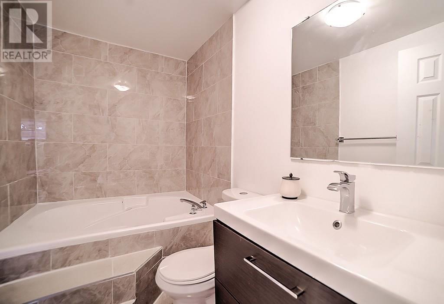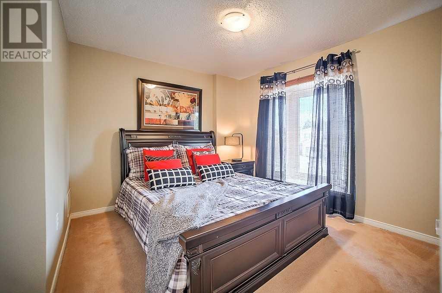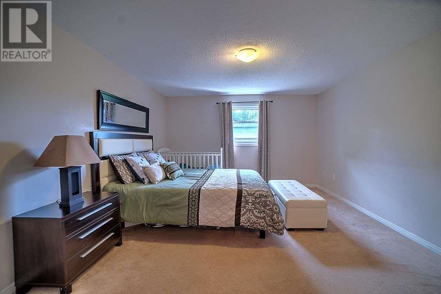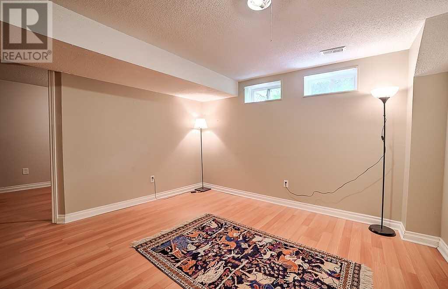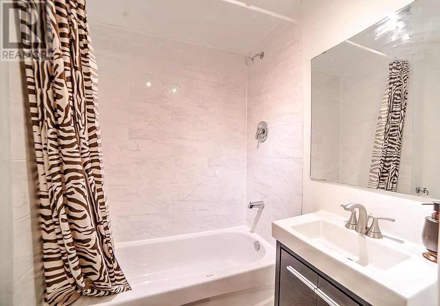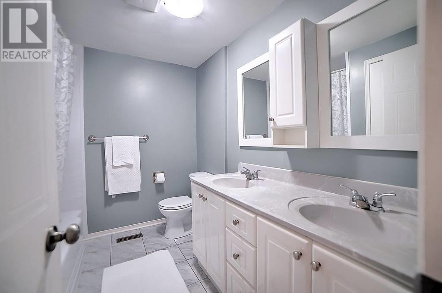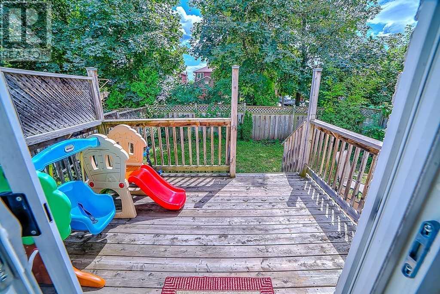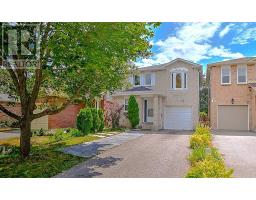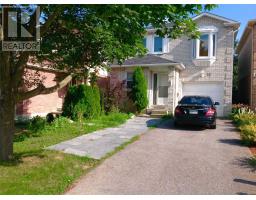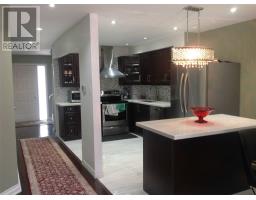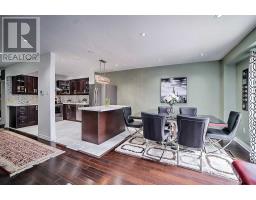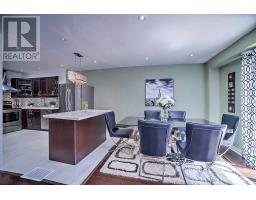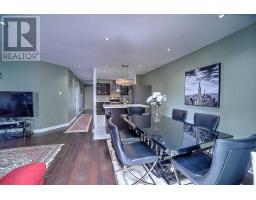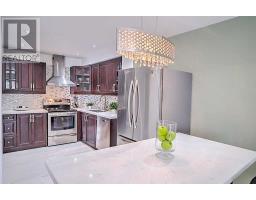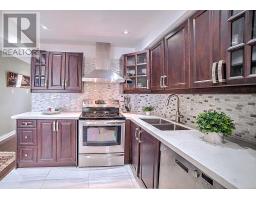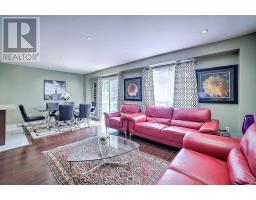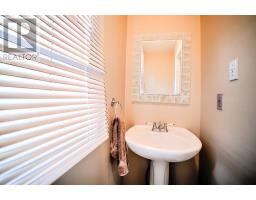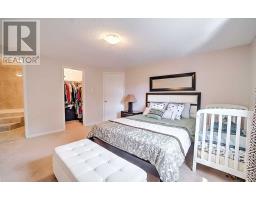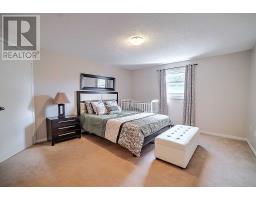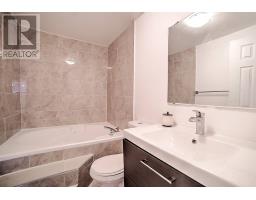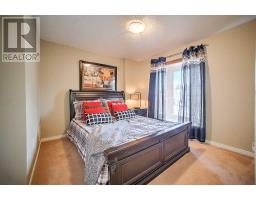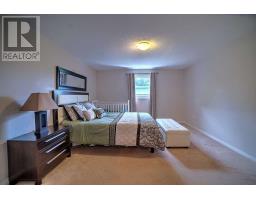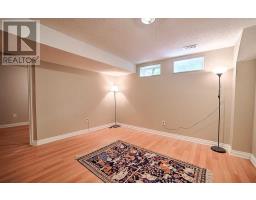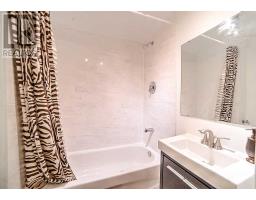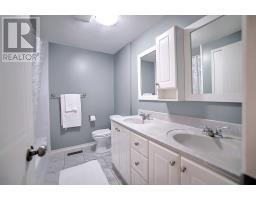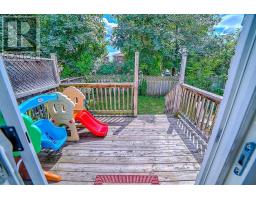11 Mandy Crt Whitby, Ontario L1N 8X6
4 Bedroom
4 Bathroom
Central Air Conditioning
Forced Air
$669,000
Must See Newly Renovated Main Floor! Open Concept Kitchen Redone Top To Bottom. Custom Designed Cupboards, Ss Appliances And Center Island. Living/Dining Opened Up For Beautiful New Open Look. Master With En Suite Jacuzzi. Bsmt Newly Renovated With New Washroom And Laundry Added. Must See! Thousands Spent On This Customized Look To Please Even The Most Distinguished Tastes!**** EXTRAS **** Ss Fridge, Stove, B/I Dishwasher, Washer/Dryer, Central Ac + 5 Parking Spaces, All Elfs And Window Coverings. (id:25308)
Property Details
| MLS® Number | E4537109 |
| Property Type | Single Family |
| Community Name | Pringle Creek |
| Parking Space Total | 5 |
Building
| Bathroom Total | 4 |
| Bedrooms Above Ground | 3 |
| Bedrooms Below Ground | 1 |
| Bedrooms Total | 4 |
| Basement Development | Finished |
| Basement Type | N/a (finished) |
| Construction Style Attachment | Detached |
| Cooling Type | Central Air Conditioning |
| Exterior Finish | Brick, Vinyl |
| Heating Fuel | Natural Gas |
| Heating Type | Forced Air |
| Stories Total | 2 |
| Type | House |
Parking
| Attached garage |
Land
| Acreage | No |
| Size Irregular | 30.56 X 93.16 Ft |
| Size Total Text | 30.56 X 93.16 Ft |
Rooms
| Level | Type | Length | Width | Dimensions |
|---|---|---|---|---|
| Second Level | Master Bedroom | 14.24 m | 12.4 m | 14.24 m x 12.4 m |
| Second Level | Bedroom 2 | 14.3 m | 10.1 m | 14.3 m x 10.1 m |
| Second Level | Bedroom 3 | 10.14 m | 10.3 m | 10.14 m x 10.3 m |
| Basement | Recreational, Games Room | 11.78 m | 12.43 m | 11.78 m x 12.43 m |
| Basement | Bedroom 4 | 10.5 m | 8.17 m | 10.5 m x 8.17 m |
| Main Level | Kitchen | 15.22 m | 7.9 m | 15.22 m x 7.9 m |
| Main Level | Living Room | 13.74 m | 13.09 m | 13.74 m x 13.09 m |
| Main Level | Dining Room | 8.3 m | 9.94 m | 8.3 m x 9.94 m |
https://www.realtor.ca/PropertyDetails.aspx?PropertyId=20994413
Interested?
Contact us for more information
