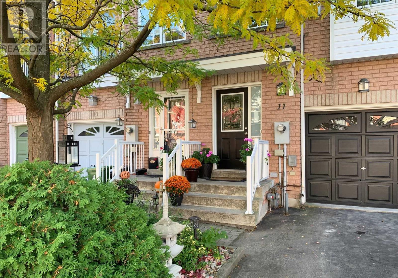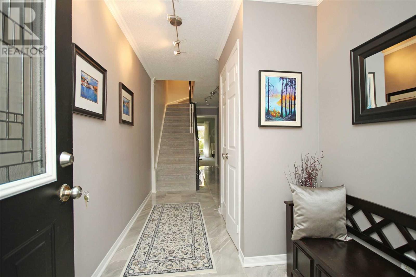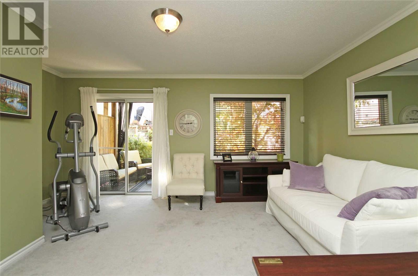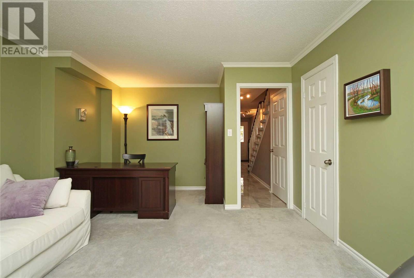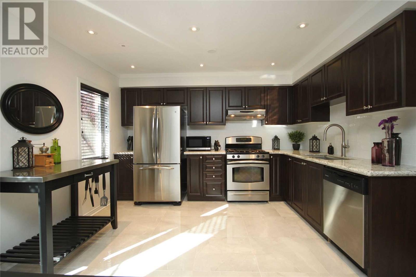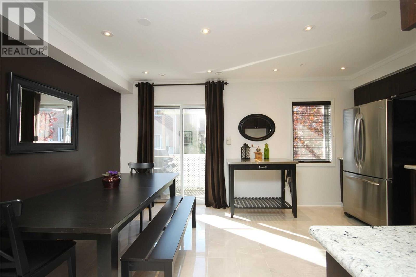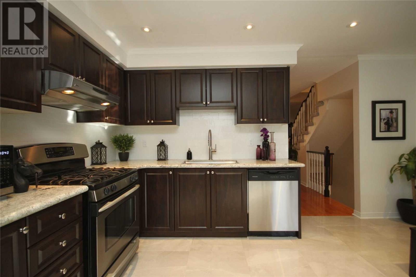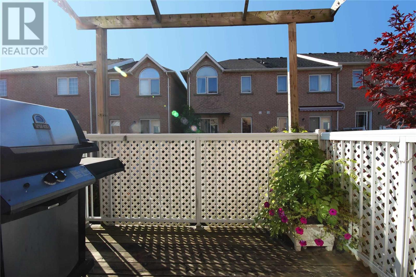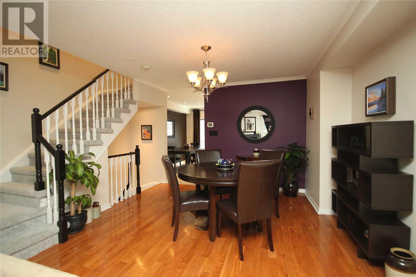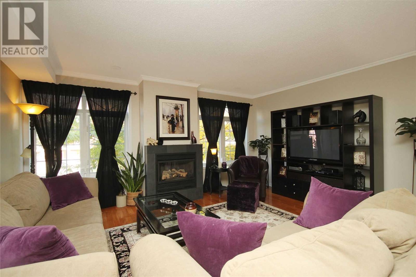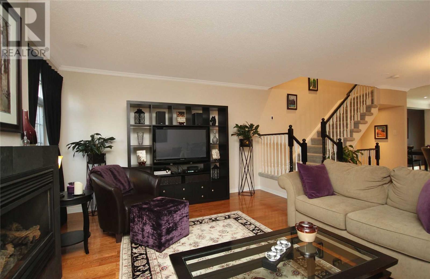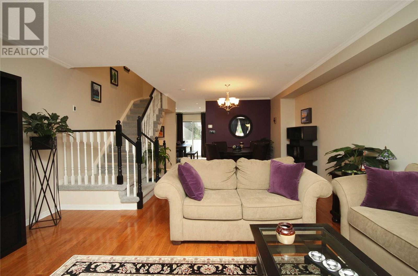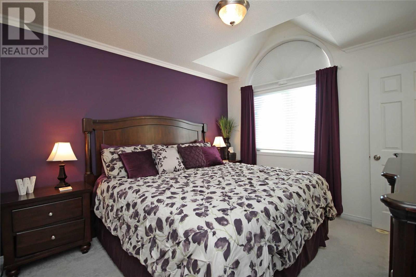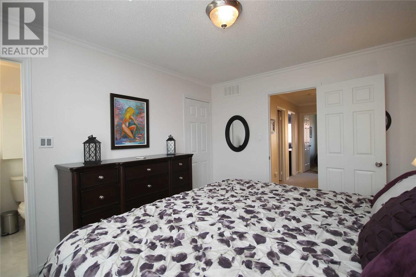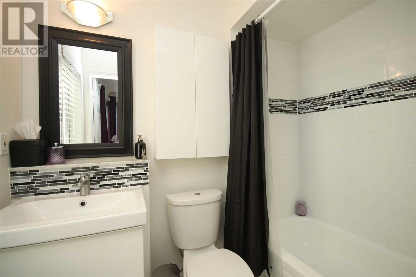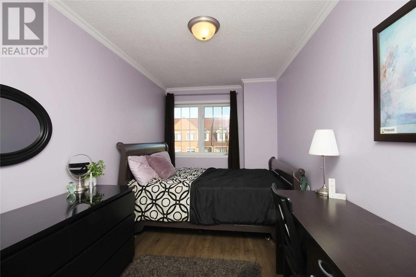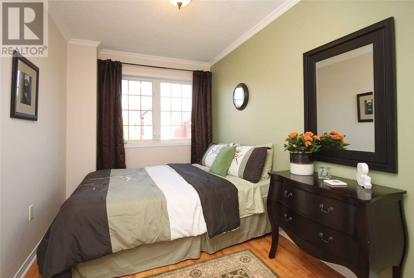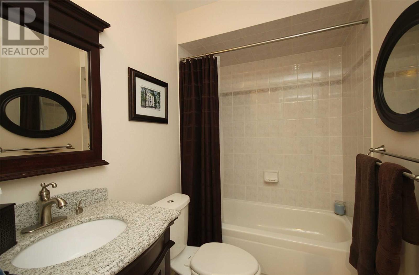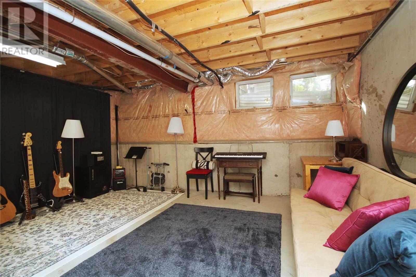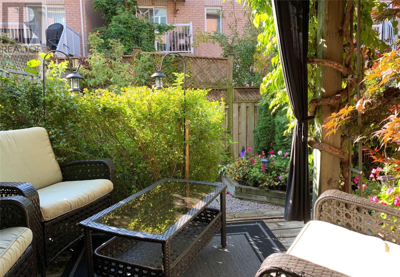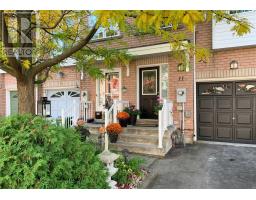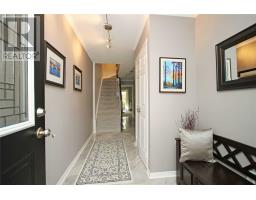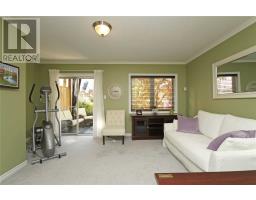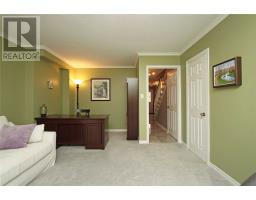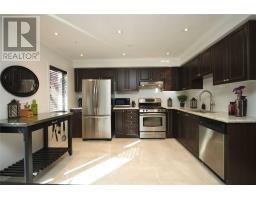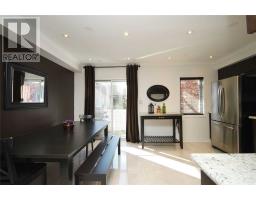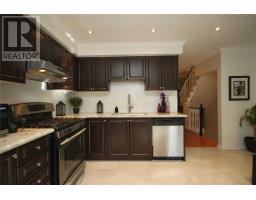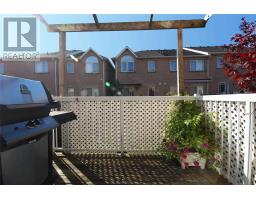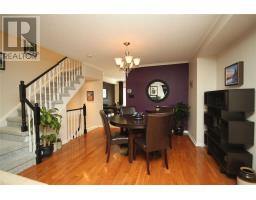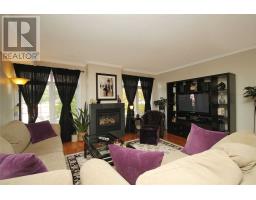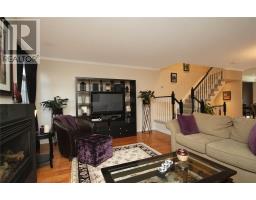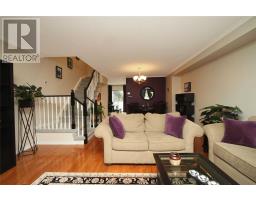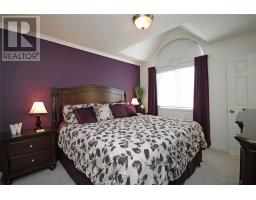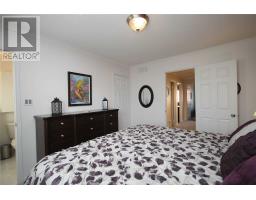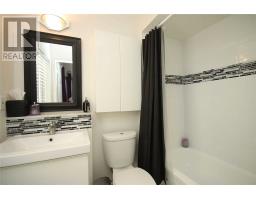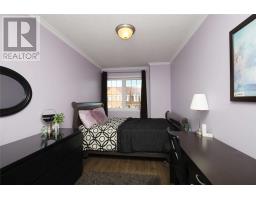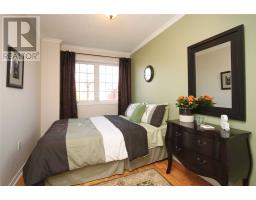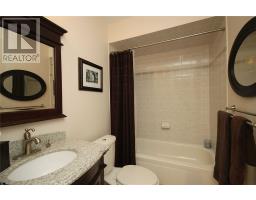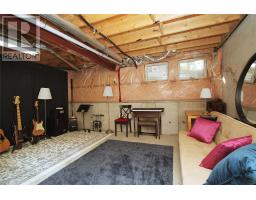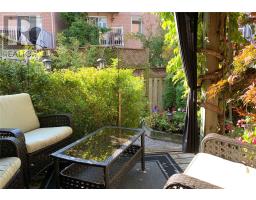11 Guillet St Toronto, Ontario M4B 3N7
3 Bedroom
2 Bathroom
Fireplace
Central Air Conditioning
Forced Air
$799,900
This Fantastic Freehold Town Home Has Been Beautifully Updated With Bathrooms, Kitchen, Roof'17, Cac'11, Extra Insulation, Gas Frplc, Stainless Steel Appliances And Hardwood Floors. Super Private Back Garden With W/O From Ground Level Plus W/O From Fam. Size Kitchen. Enjoy Living In A Super Convenient Location With All Amenities At Your Door Step Including; Great Shopping, Ttc, Schools And Parks.**** EXTRAS **** Elfs, Window Coverings, B/I S/S Stove Vent, S/S Fridge, S/S Gas Stove, Microwave, B/Is/S Dw, Washer & Dryer, Furnace, Cac. Hot Water Tank (R) (id:25308)
Property Details
| MLS® Number | E4608272 |
| Property Type | Single Family |
| Community Name | O'Connor-Parkview |
| Amenities Near By | Park, Public Transit, Schools |
| Parking Space Total | 2 |
Building
| Bathroom Total | 2 |
| Bedrooms Above Ground | 3 |
| Bedrooms Total | 3 |
| Basement Type | Full |
| Construction Style Attachment | Attached |
| Cooling Type | Central Air Conditioning |
| Exterior Finish | Brick, Vinyl |
| Fireplace Present | Yes |
| Heating Fuel | Natural Gas |
| Heating Type | Forced Air |
| Stories Total | 3 |
| Type | Row / Townhouse |
Parking
| Garage |
Land
| Acreage | No |
| Land Amenities | Park, Public Transit, Schools |
| Size Irregular | 16.9 X 82.35 Ft |
| Size Total Text | 16.9 X 82.35 Ft |
Rooms
| Level | Type | Length | Width | Dimensions |
|---|---|---|---|---|
| Second Level | Living Room | 4.83 m | 3.96 m | 4.83 m x 3.96 m |
| Second Level | Dining Room | 3.86 m | 3.78 m | 3.86 m x 3.78 m |
| Second Level | Kitchen | 4.83 m | 3.73 m | 4.83 m x 3.73 m |
| Third Level | Master Bedroom | 3.76 m | 3.18 m | 3.76 m x 3.18 m |
| Third Level | Bedroom | 4.6 m | 2.36 m | 4.6 m x 2.36 m |
| Third Level | Bedroom | 3.66 m | 2.34 m | 3.66 m x 2.34 m |
| Basement | Recreational, Games Room | 4.98 m | 4.93 m | 4.98 m x 4.93 m |
| Basement | Laundry Room | 3.58 m | 1.88 m | 3.58 m x 1.88 m |
| Ground Level | Family Room | 5.03 m | 3.81 m | 5.03 m x 3.81 m |
https://www.realtor.ca/PropertyDetails.aspx?PropertyId=21247273
Interested?
Contact us for more information
