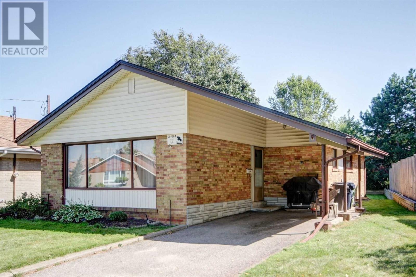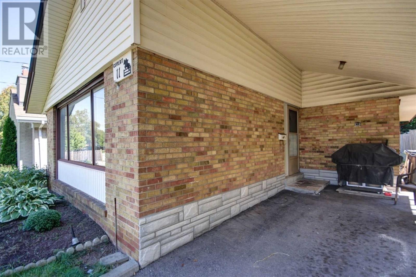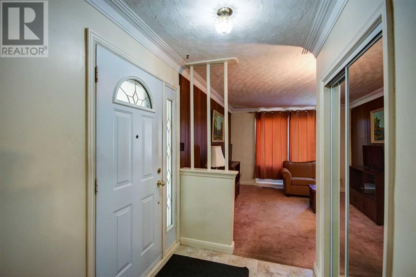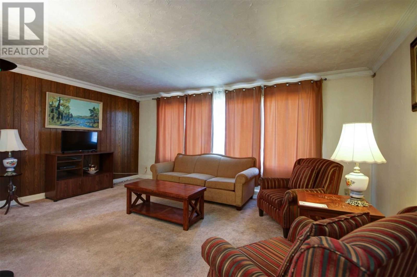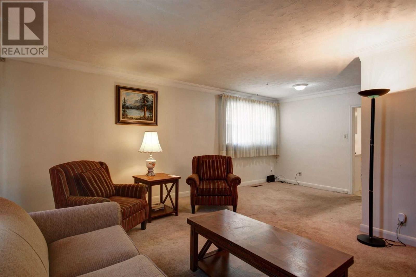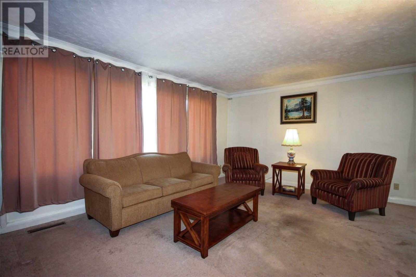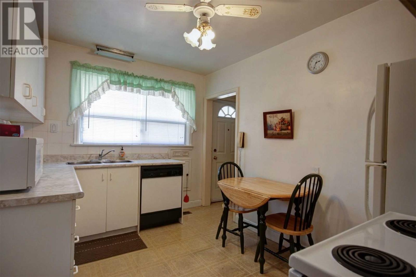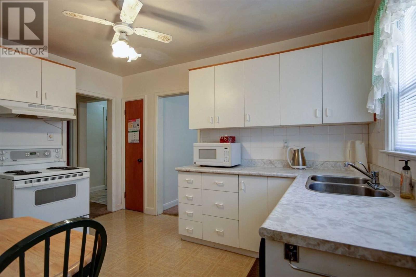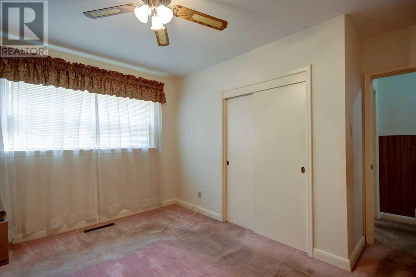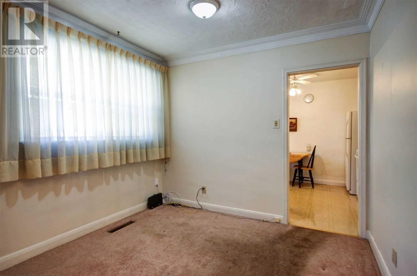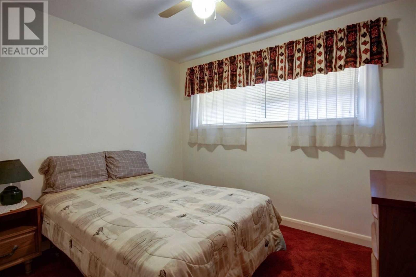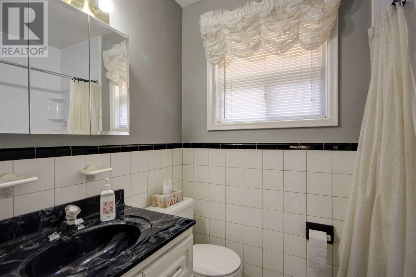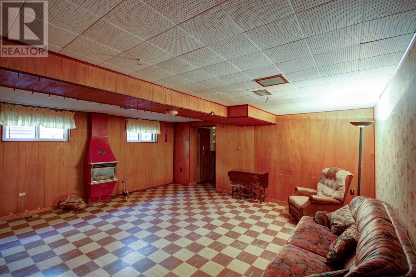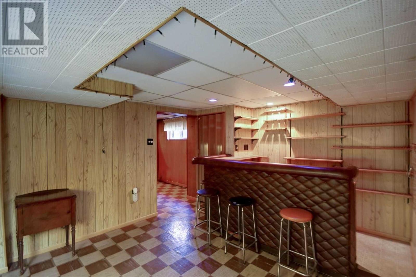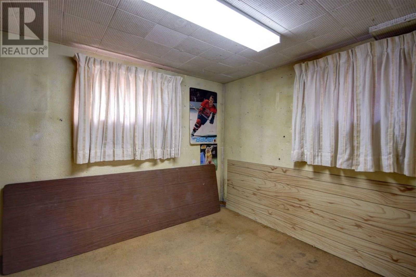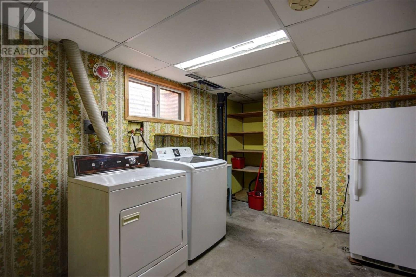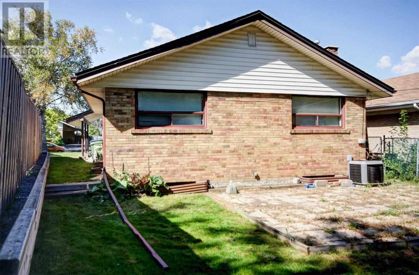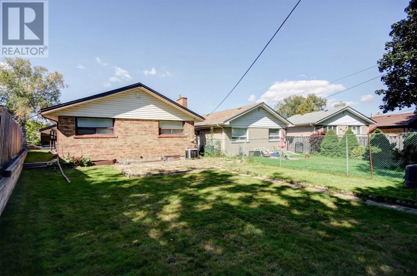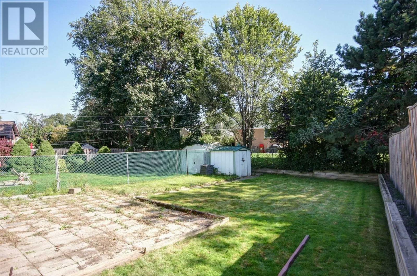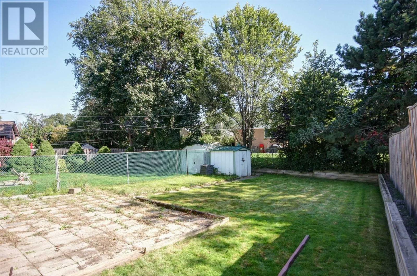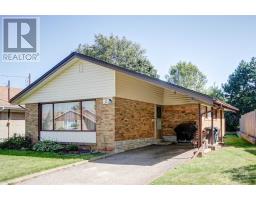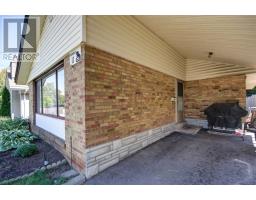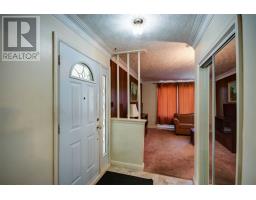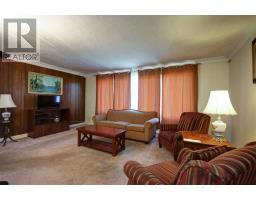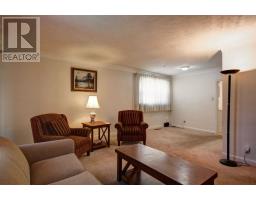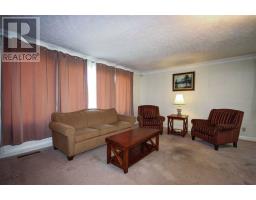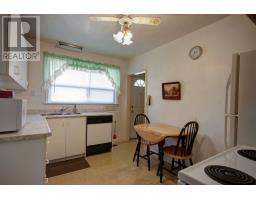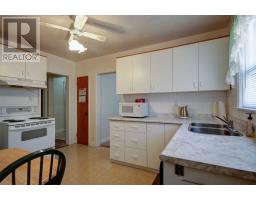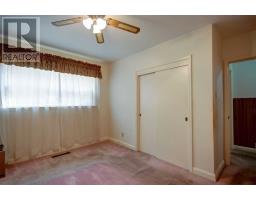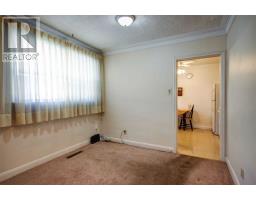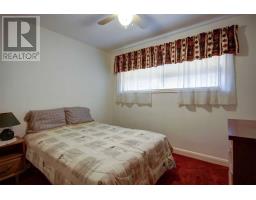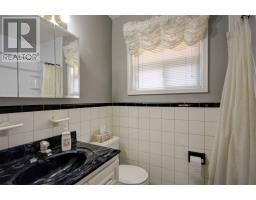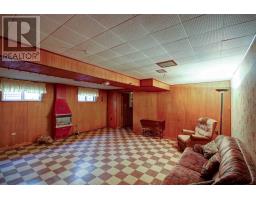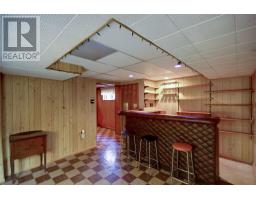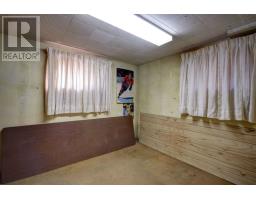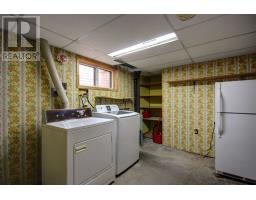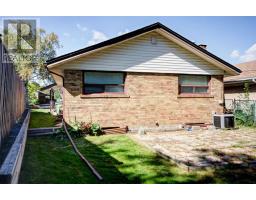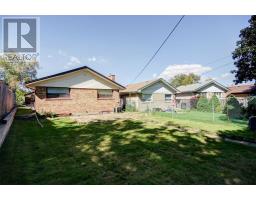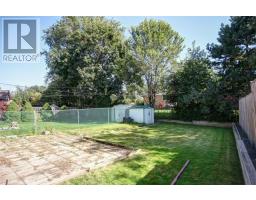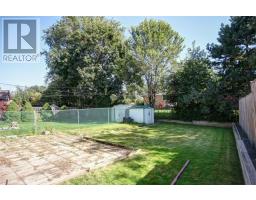4 Bedroom
2 Bathroom
Bungalow
Fireplace
Central Air Conditioning
Forced Air
$777,700
Situated On A Huge Lot. Great Bones! This Well Loved 3 Bedroom Bungalow Could Use Some Modernization To Turn This Into Your Castle. L-Shaped Living/Dining Rm With A Picture Window Overlooking The Front Garden.Sunny Bright Eat-In Kitchen,1 1/2 Bathrooms, Oak Hardwood Floors Underneath The Wall To Wall Brdlm. The Basement Has Been Finished With A Large Recreation Room With Gas Fireplace, Wet Bar, 4th Bedroom And A Workshop. New Roof (2019)**** EXTRAS **** New Roof Sept. 2019, Stove, Fridge, Dishwasher, Washer, Dryer, 100 Amp Breakers, Broadloom W/Laid, Mirror Doors, All Existing Light Fixtures, Fridge In Basement, (id:25308)
Property Details
|
MLS® Number
|
W4580806 |
|
Property Type
|
Single Family |
|
Community Name
|
Rexdale-Kipling |
|
Parking Space Total
|
3 |
Building
|
Bathroom Total
|
2 |
|
Bedrooms Above Ground
|
3 |
|
Bedrooms Below Ground
|
1 |
|
Bedrooms Total
|
4 |
|
Architectural Style
|
Bungalow |
|
Basement Development
|
Finished |
|
Basement Type
|
N/a (finished) |
|
Construction Style Attachment
|
Detached |
|
Cooling Type
|
Central Air Conditioning |
|
Exterior Finish
|
Brick |
|
Fireplace Present
|
Yes |
|
Heating Fuel
|
Natural Gas |
|
Heating Type
|
Forced Air |
|
Stories Total
|
1 |
|
Type
|
House |
Parking
Land
|
Acreage
|
No |
|
Size Irregular
|
50 X 131.77 Ft ; 131.38 X 30 |
|
Size Total Text
|
50 X 131.77 Ft ; 131.38 X 30 |
Rooms
| Level |
Type |
Length |
Width |
Dimensions |
|
Basement |
Bedroom 4 |
2.76 m |
2.86 m |
2.76 m x 2.86 m |
|
Basement |
Recreational, Games Room |
5.3 m |
4.49 m |
5.3 m x 4.49 m |
|
Basement |
Recreational, Games Room |
2.86 m |
3.34 m |
2.86 m x 3.34 m |
|
Basement |
Laundry Room |
3.49 m |
2.87 m |
3.49 m x 2.87 m |
|
Ground Level |
Living Room |
5.58 m |
4.13 m |
5.58 m x 4.13 m |
|
Ground Level |
Dining Room |
3 m |
2.35 m |
3 m x 2.35 m |
|
Ground Level |
Kitchen |
3.21 m |
2.77 m |
3.21 m x 2.77 m |
|
Ground Level |
Master Bedroom |
3.83 m |
3 m |
3.83 m x 3 m |
|
Ground Level |
Bedroom 2 |
3.11 m |
2.75 m |
3.11 m x 2.75 m |
|
Ground Level |
Bedroom 3 |
3.97 m |
2.76 m |
3.97 m x 2.76 m |
Utilities
|
Sewer
|
Installed |
|
Natural Gas
|
Installed |
|
Electricity
|
Installed |
|
Cable
|
Installed |
https://www.realtor.ca/PropertyDetails.aspx?PropertyId=21152648
