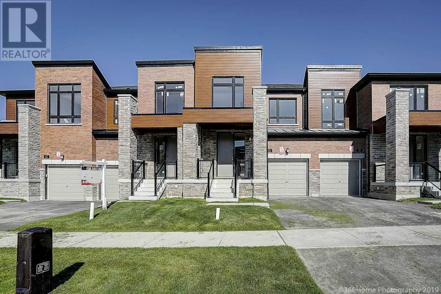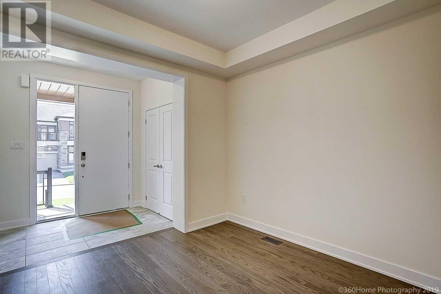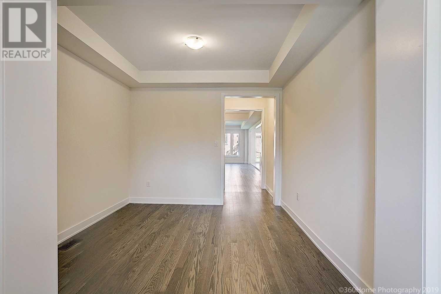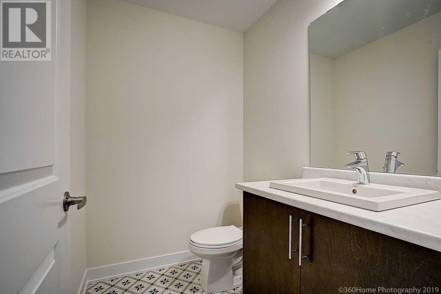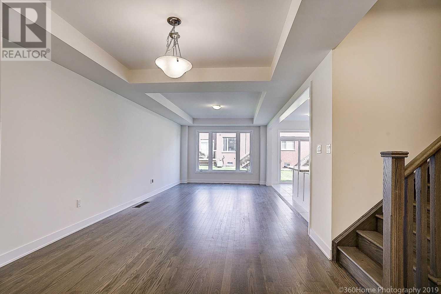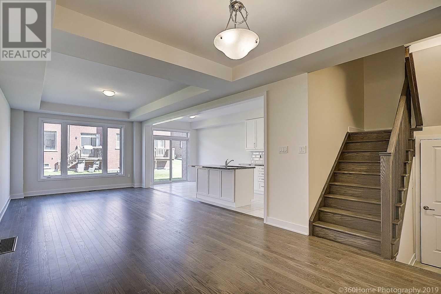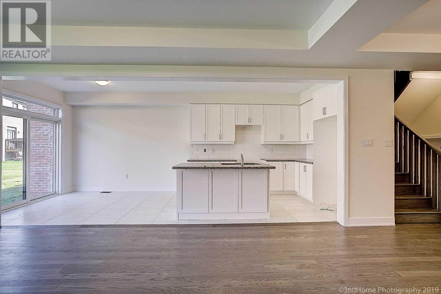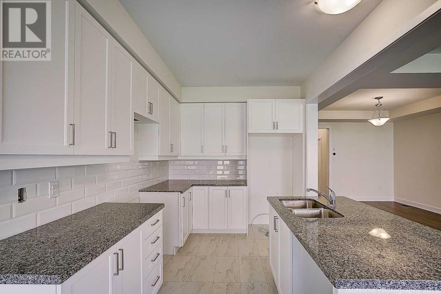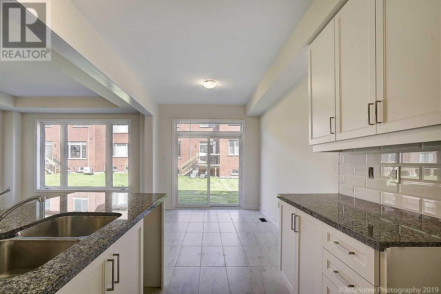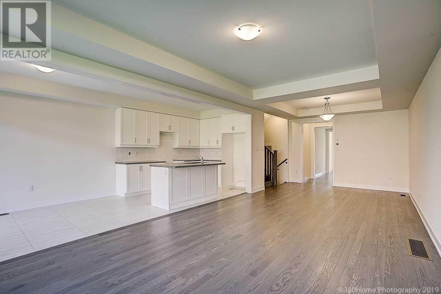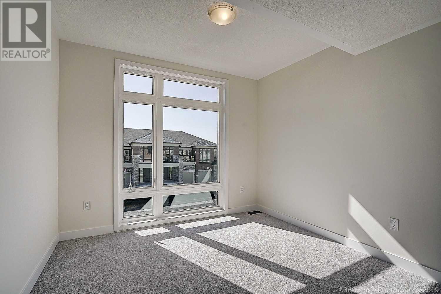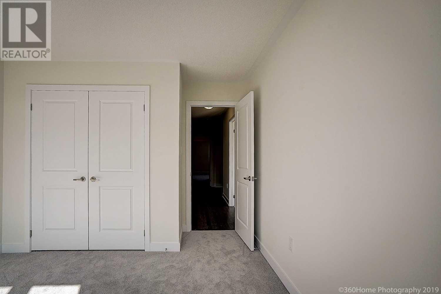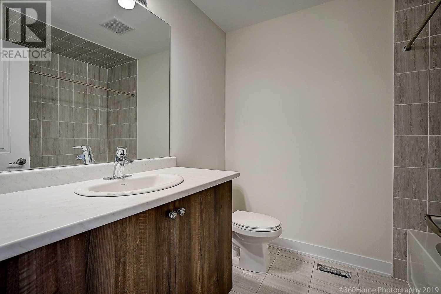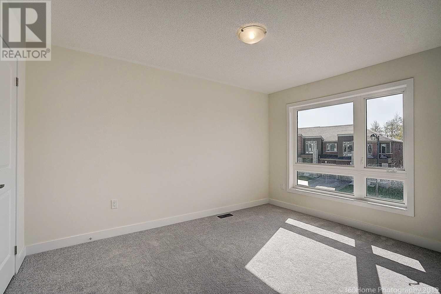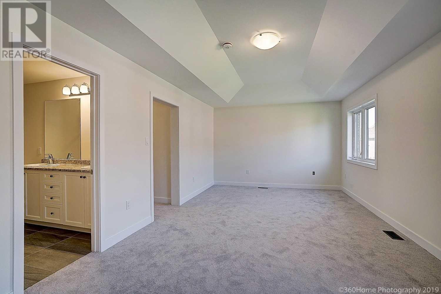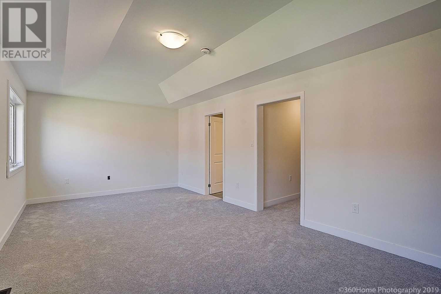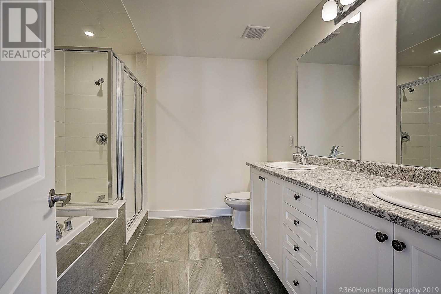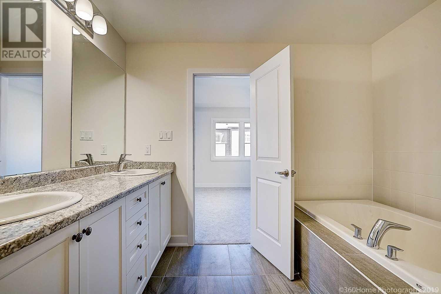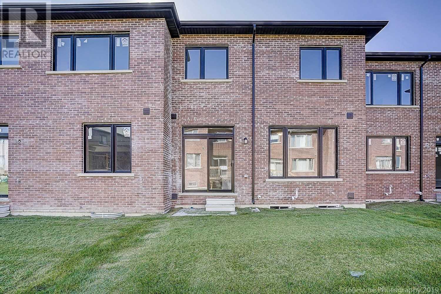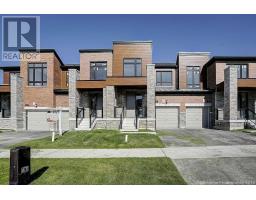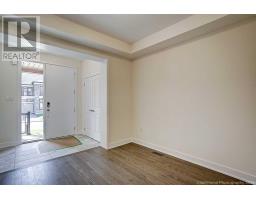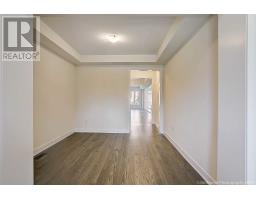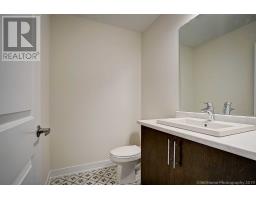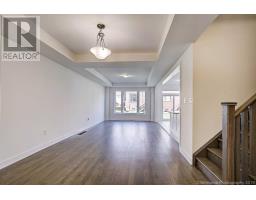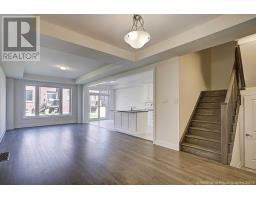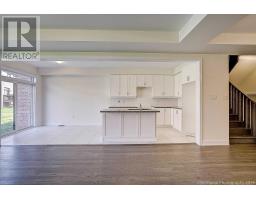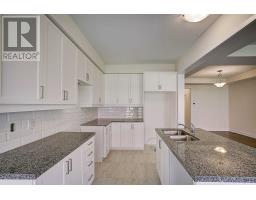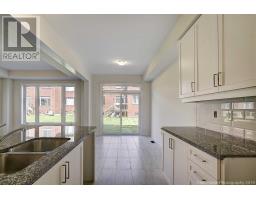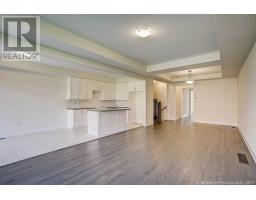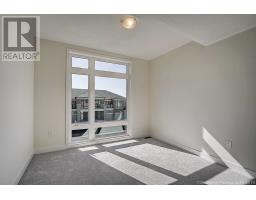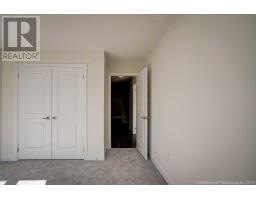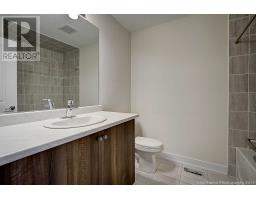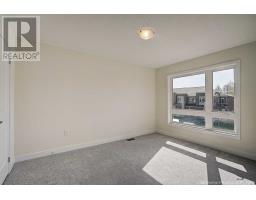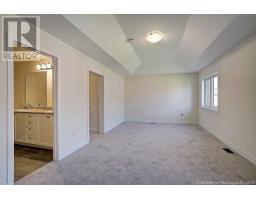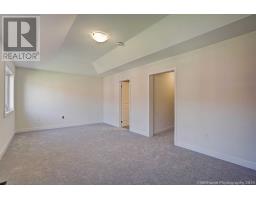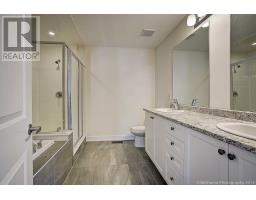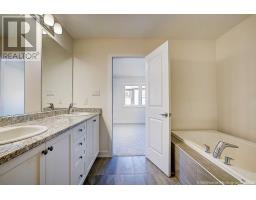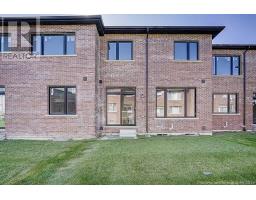3 Bedroom
3 Bathroom
Forced Air
$849,900
Lindvest Aurora Glen Community Connects Families To Parks & Playgrounds, Walking & Biking Trails, Minutes Drive To Highway 404, Close To Recreation Center, Shopping, Go Transit! Brand New Never Lived In ""Hawthorne"" 3 Bdrm Luxury Townhouse Unit Features 2,047 Sqft W/Granite Kit Counters, Tile Backsplash, & Wod To Yard From Kitchen, Gleaming Hardwood Floors Thru-Out Main Floor Excld. Tiled Areas, Convenient 2nd Flr Laundry, Master W/Large Winds, Very Bright &**** EXTRAS **** Spacious, W/I Closet & 5Pc Ensuite Bath, 3 Pc Bath Bsmt Rough-In & Cold Cellar. Hwt (Rental), Taxes Not Yet Assessed, Measurements As Per Builder's Floor Plan, Full Tarion Warranty. (id:25308)
Property Details
|
MLS® Number
|
N4604951 |
|
Property Type
|
Single Family |
|
Community Name
|
Rural Aurora |
|
Amenities Near By
|
Park, Public Transit |
|
Parking Space Total
|
2 |
Building
|
Bathroom Total
|
3 |
|
Bedrooms Above Ground
|
3 |
|
Bedrooms Total
|
3 |
|
Basement Development
|
Unfinished |
|
Basement Type
|
N/a (unfinished) |
|
Construction Style Attachment
|
Attached |
|
Exterior Finish
|
Brick |
|
Heating Fuel
|
Natural Gas |
|
Heating Type
|
Forced Air |
|
Stories Total
|
2 |
|
Type
|
Row / Townhouse |
Parking
Land
|
Acreage
|
No |
|
Land Amenities
|
Park, Public Transit |
|
Size Irregular
|
22 X 100 Ft |
|
Size Total Text
|
22 X 100 Ft |
Rooms
| Level |
Type |
Length |
Width |
Dimensions |
|
Second Level |
Master Bedroom |
3.66 m |
6.46 m |
3.66 m x 6.46 m |
|
Second Level |
Bedroom 2 |
3.96 m |
3.05 m |
3.96 m x 3.05 m |
|
Second Level |
Bedroom 3 |
3.29 m |
3.35 m |
3.29 m x 3.35 m |
|
Second Level |
Laundry Room |
|
|
|
|
Ground Level |
Kitchen |
3.35 m |
2.65 m |
3.35 m x 2.65 m |
|
Ground Level |
Eating Area |
3.35 m |
2.65 m |
3.35 m x 2.65 m |
|
Ground Level |
Family Room |
5.49 m |
3.66 m |
5.49 m x 3.66 m |
|
Ground Level |
Dining Room |
3.57 m |
3.66 m |
3.57 m x 3.66 m |
|
Ground Level |
Den |
3.32 m |
3.05 m |
3.32 m x 3.05 m |
https://www.realtor.ca/PropertyDetails.aspx?PropertyId=21235711
