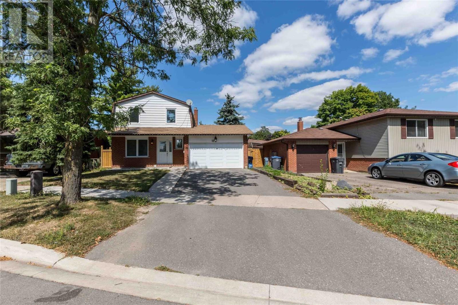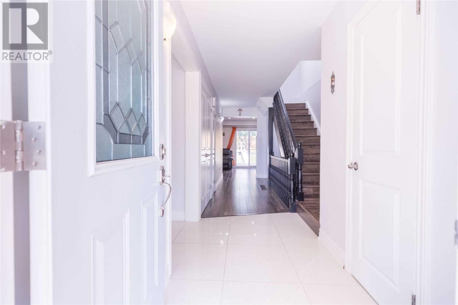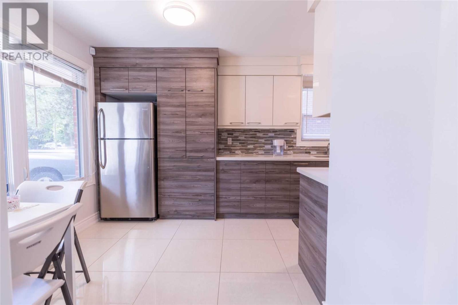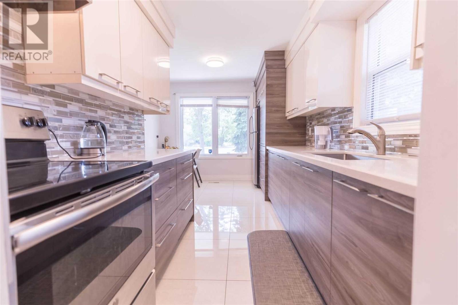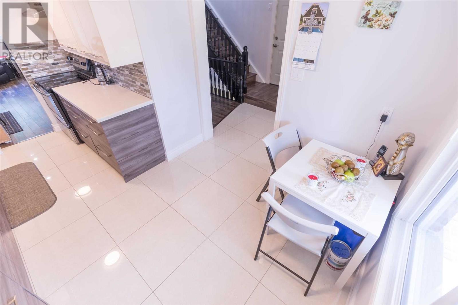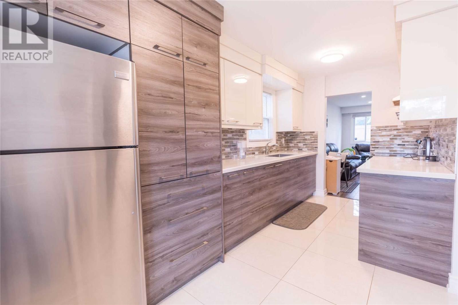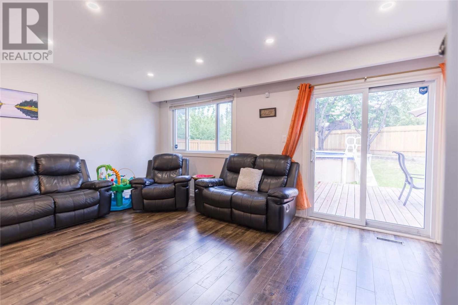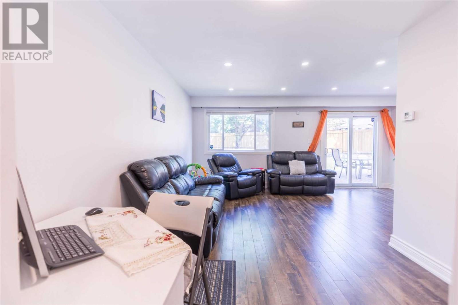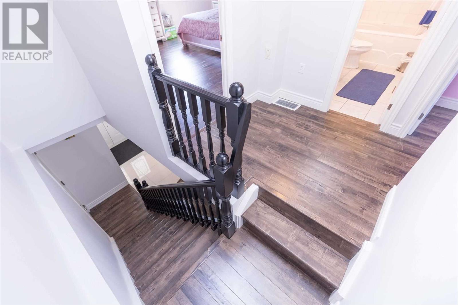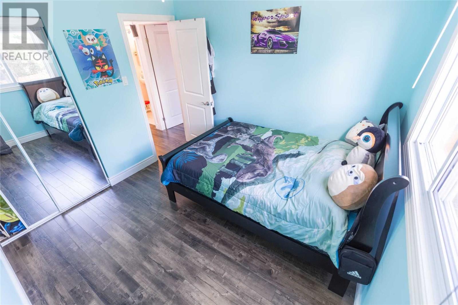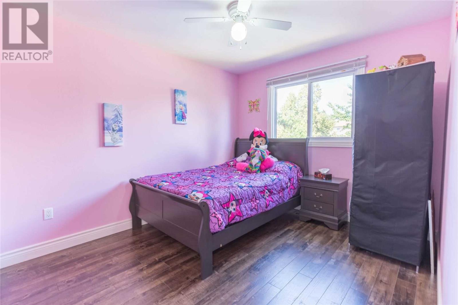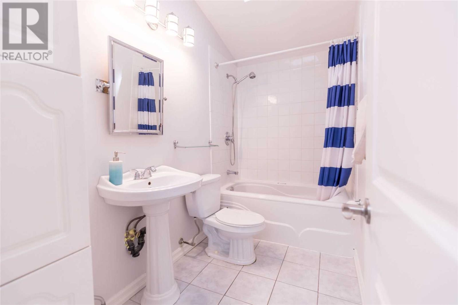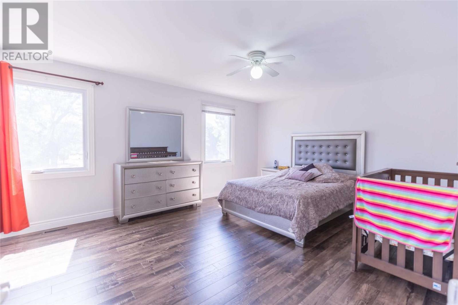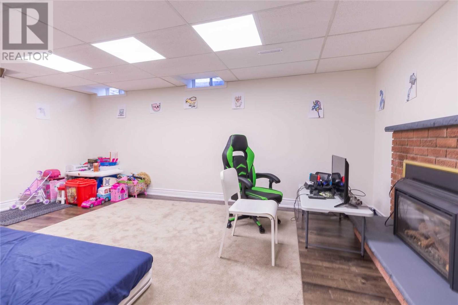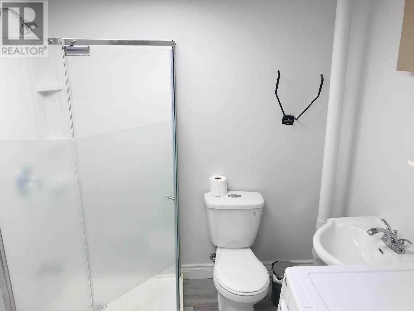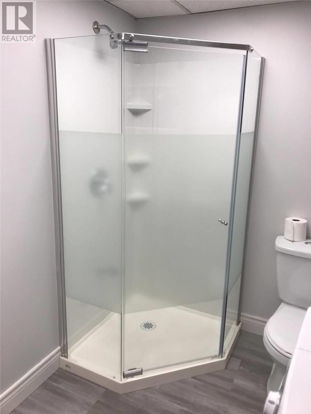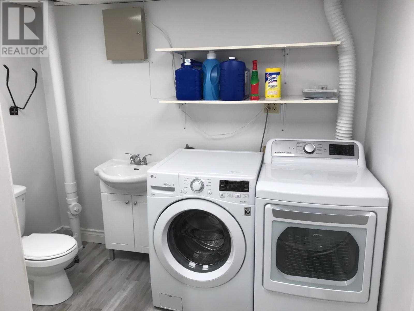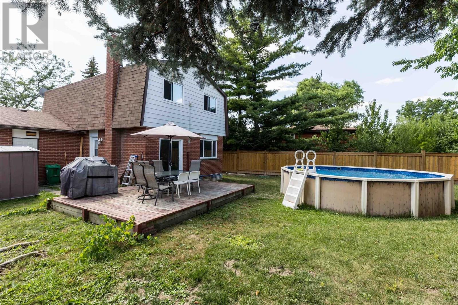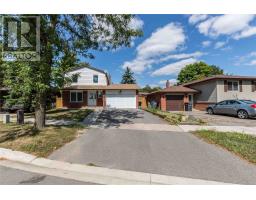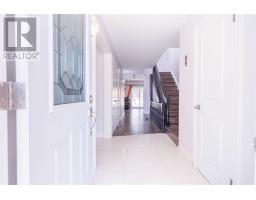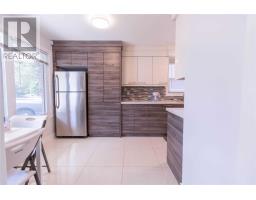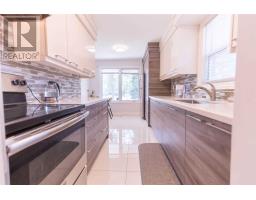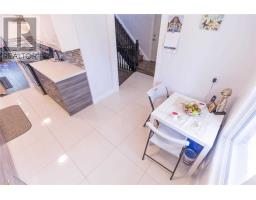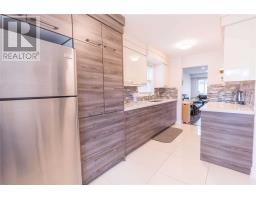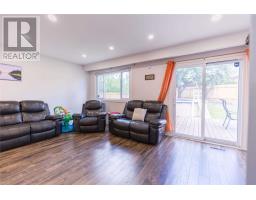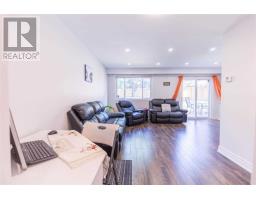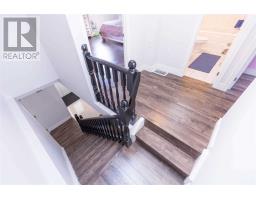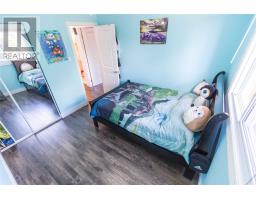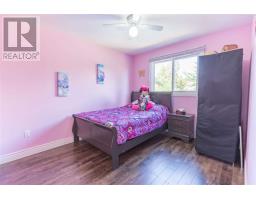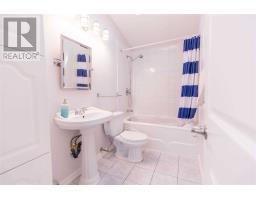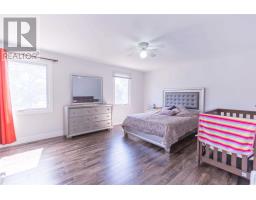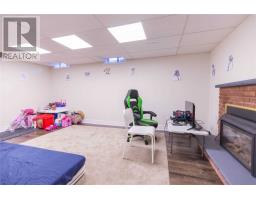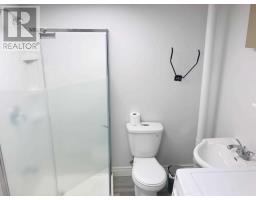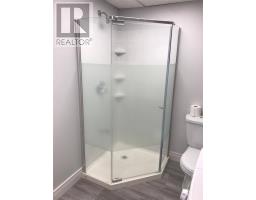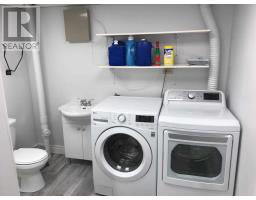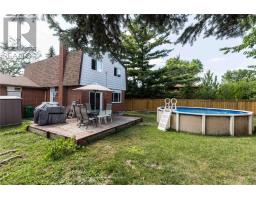4 Bedroom
3 Bathroom
Fireplace
Above Ground Pool
Central Air Conditioning
Forced Air
$685,000
Move Into This Beautifully Renovated Home In A Mature Neighbourhood Where Roads Wind & Nerves Unwind! Exterior Has 6 Parking W/ 2 Car Garage, New Fenced Yard & Deck From Living Room. Interior Boasts New Laminate Flooring Throughout, Pot Lights In Living Area, A Modern Sleek Eat-In Kitchen W/ Ss Appliances & Quartz Counters, New Windows & Doors, New Garage Door And More! Separate Entrance To A Fully Renovated Bsmt. Ideal For An 'In-Law' Suite!**** EXTRAS **** S/S Fridge, S/S Stove, S/S B/I Dishwasher, Washer/Dryer, All Elf's And Window Coverings (id:25308)
Property Details
|
MLS® Number
|
W4568909 |
|
Property Type
|
Single Family |
|
Community Name
|
Madoc |
|
Amenities Near By
|
Hospital, Park, Public Transit, Schools |
|
Parking Space Total
|
5 |
|
Pool Type
|
Above Ground Pool |
Building
|
Bathroom Total
|
3 |
|
Bedrooms Above Ground
|
3 |
|
Bedrooms Below Ground
|
1 |
|
Bedrooms Total
|
4 |
|
Basement Development
|
Finished |
|
Basement Features
|
Separate Entrance |
|
Basement Type
|
N/a (finished) |
|
Construction Style Attachment
|
Detached |
|
Cooling Type
|
Central Air Conditioning |
|
Fireplace Present
|
Yes |
|
Heating Fuel
|
Natural Gas |
|
Heating Type
|
Forced Air |
|
Stories Total
|
2 |
|
Type
|
House |
Parking
Land
|
Acreage
|
No |
|
Land Amenities
|
Hospital, Park, Public Transit, Schools |
|
Size Irregular
|
46.24 X 120 Ft |
|
Size Total Text
|
46.24 X 120 Ft |
Rooms
| Level |
Type |
Length |
Width |
Dimensions |
|
Second Level |
Master Bedroom |
5.2 m |
3.9 m |
5.2 m x 3.9 m |
|
Second Level |
Bedroom 2 |
3.4 m |
2.9 m |
3.4 m x 2.9 m |
|
Second Level |
Bedroom 3 |
3.1 m |
2.9 m |
3.1 m x 2.9 m |
|
Basement |
Bedroom 4 |
4.1 m |
3.3 m |
4.1 m x 3.3 m |
|
Main Level |
Living Room |
5.65 m |
4.82 m |
5.65 m x 4.82 m |
|
Main Level |
Kitchen |
2.29 m |
2.1 m |
2.29 m x 2.1 m |
|
Main Level |
Eating Area |
2.99 m |
2.5 m |
2.99 m x 2.5 m |
|
Main Level |
Dining Room |
2.99 m |
2.1 m |
2.99 m x 2.1 m |
Utilities
|
Sewer
|
Installed |
|
Natural Gas
|
Installed |
|
Electricity
|
Installed |
|
Cable
|
Available |
https://www.realtor.ca/PropertyDetails.aspx?PropertyId=21110606
