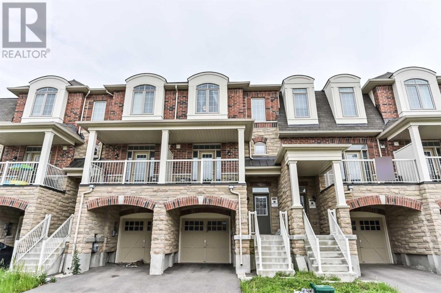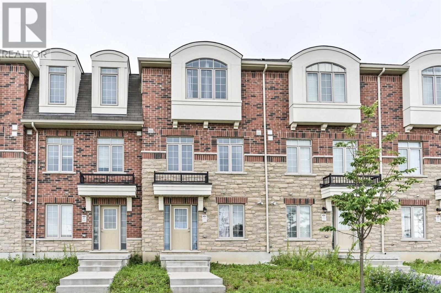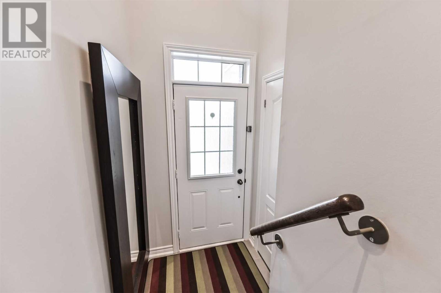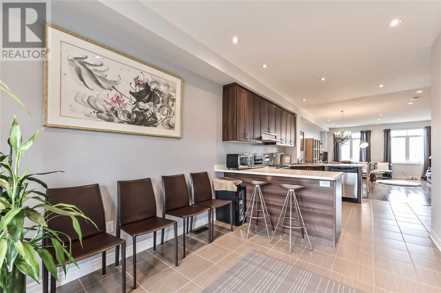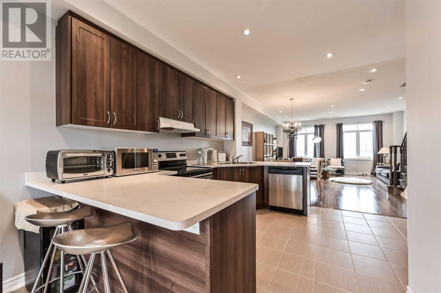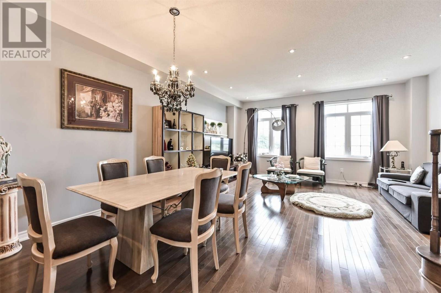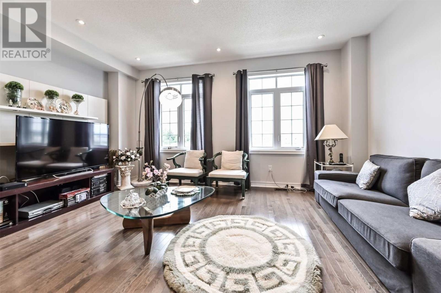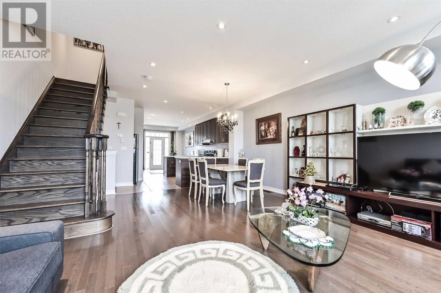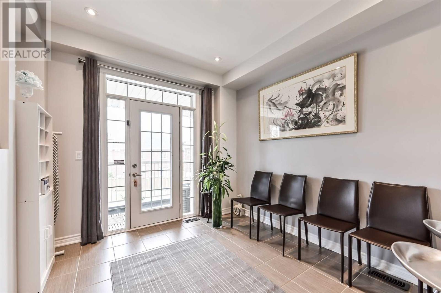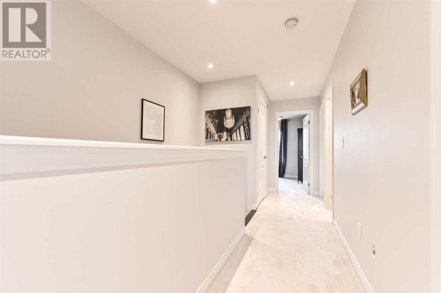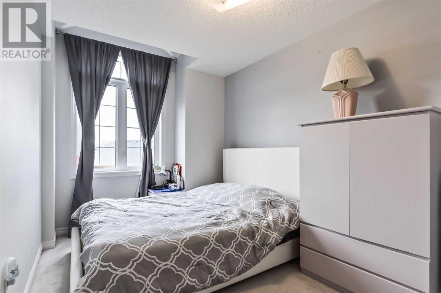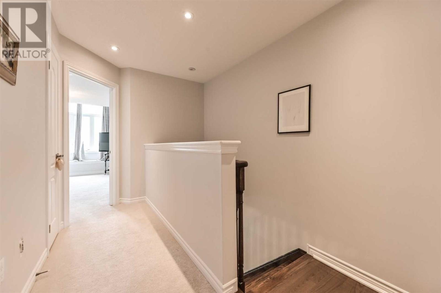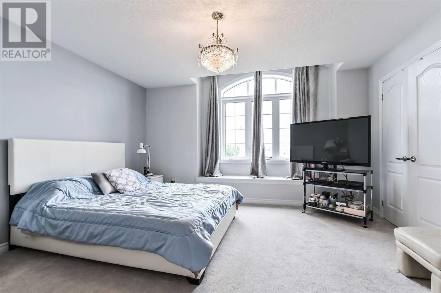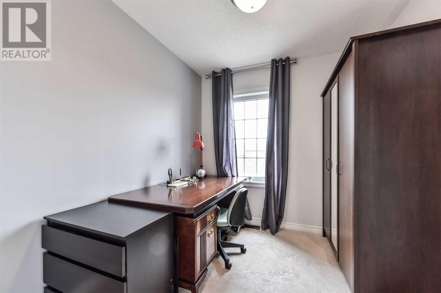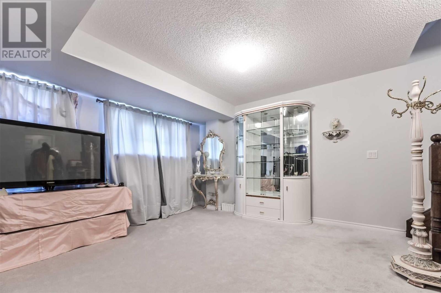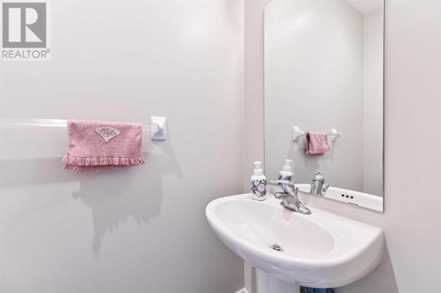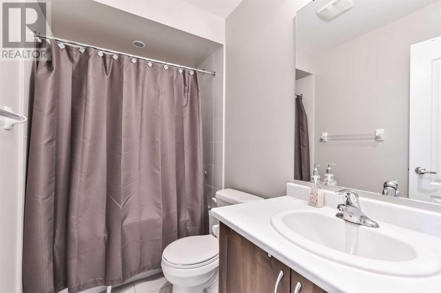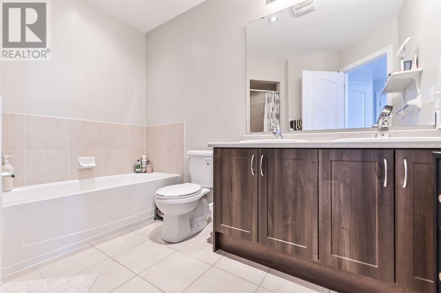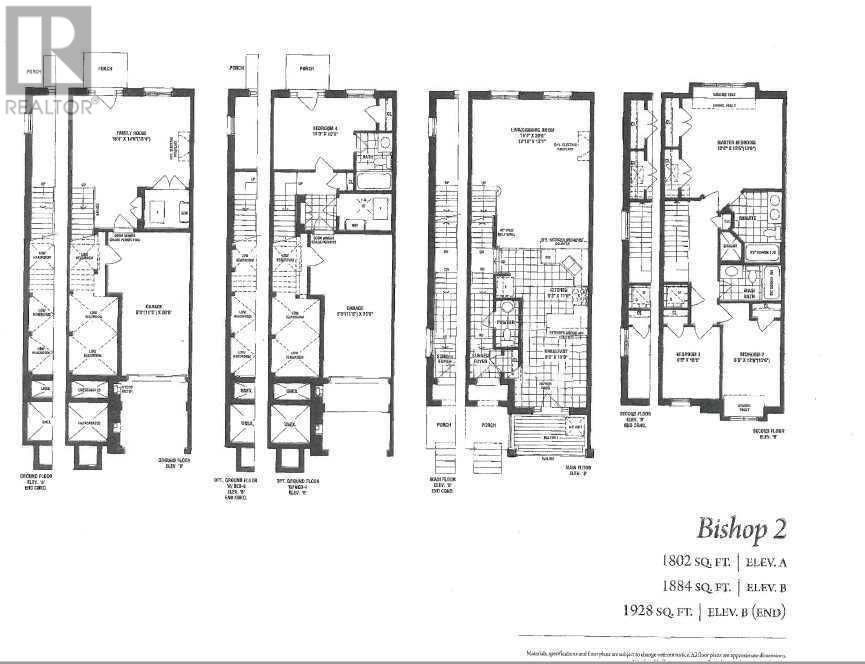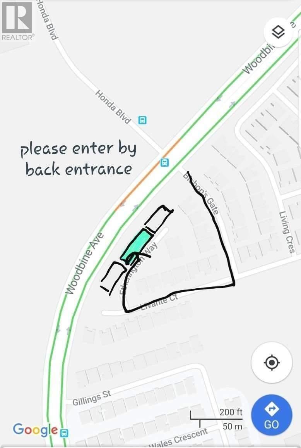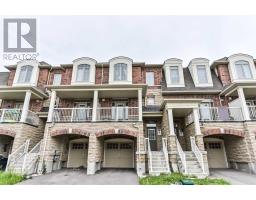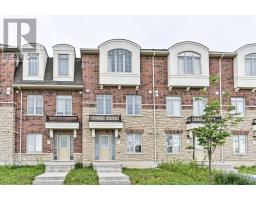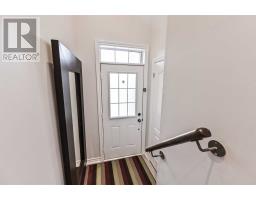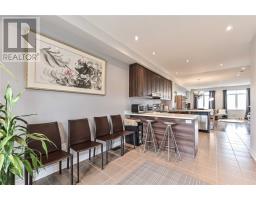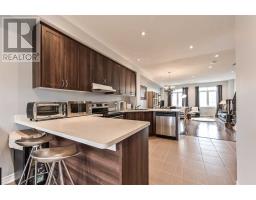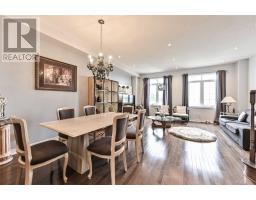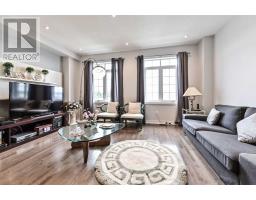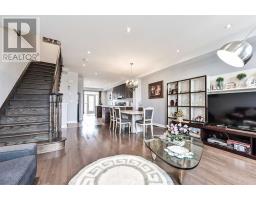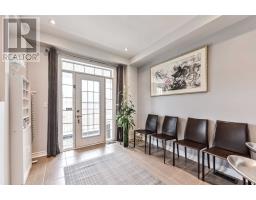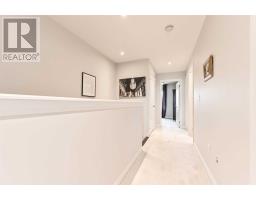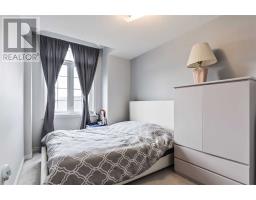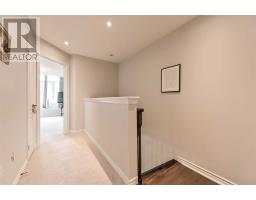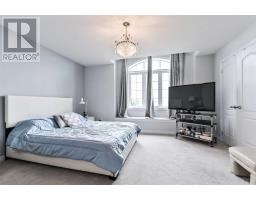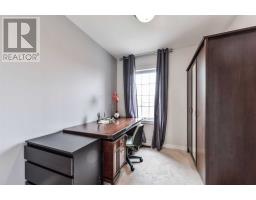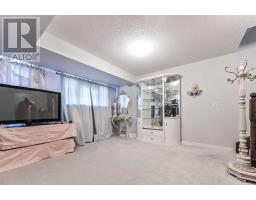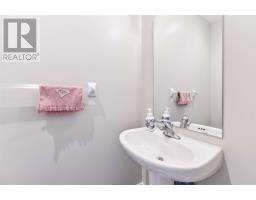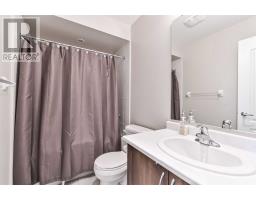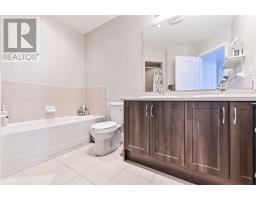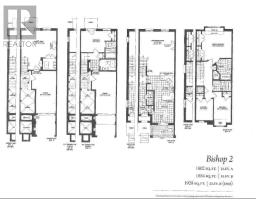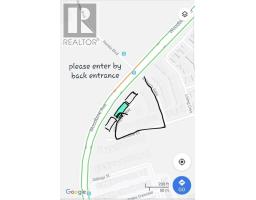10969 Woodbine Ave Markham, Ontario L6C 1J5
3 Bedroom
3 Bathroom
Central Air Conditioning
Forced Air
$832,000
Luxury Cul-De-Sac Townhouse On Victoria Square Community. Close To 404. All Amenities,Parks And School. Kitchen W/O To Balcony. Hardwood Floor On Main Door. Dark Stained Oak Stairs. Approx 1884 Sqft. Common Element $111.88/Mth. Townhouse Corp#: Yrcecc1282.**** EXTRAS **** S/S Fridge, Stove And Dishwasher, Washer & Dryer, Existing Light Fixture Direction To The Property. Turn Right On Bishop Gate, Turn Right On Livante, Go To The End Of The Road, Then Turn Right. (id:25308)
Property Details
| MLS® Number | N4592235 |
| Property Type | Single Family |
| Community Name | Victoria Square |
| Parking Space Total | 2 |
Building
| Bathroom Total | 3 |
| Bedrooms Above Ground | 3 |
| Bedrooms Total | 3 |
| Construction Style Attachment | Attached |
| Cooling Type | Central Air Conditioning |
| Exterior Finish | Brick |
| Heating Fuel | Natural Gas |
| Heating Type | Forced Air |
| Stories Total | 3 |
| Type | Row / Townhouse |
Parking
| Attached garage |
Land
| Acreage | No |
| Size Irregular | 5.29 X 22.83 M |
| Size Total Text | 5.29 X 22.83 M |
Rooms
| Level | Type | Length | Width | Dimensions |
|---|---|---|---|---|
| Second Level | Eating Area | 9.3 m | 11 m | 9.3 m x 11 m |
| Second Level | Kitchen | 9.3 m | 11 m | 9.3 m x 11 m |
| Second Level | Living Room | 16.4 m | 20.8 m | 16.4 m x 20.8 m |
| Third Level | Master Bedroom | 12.6 m | 12.6 m | 12.6 m x 12.6 m |
| Third Level | Bedroom 2 | 8 m | 12 m | 8 m x 12 m |
| Third Level | Bedroom 3 | 8 m | 10 m | 8 m x 10 m |
| Third Level | Laundry Room | |||
| Ground Level | Family Room | 16.4 m | 14 m | 16.4 m x 14 m |
https://www.realtor.ca/PropertyDetails.aspx?PropertyId=21189695
Interested?
Contact us for more information
